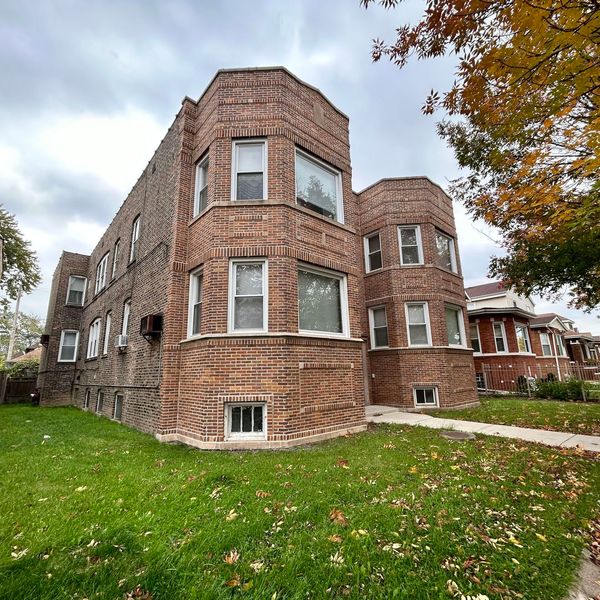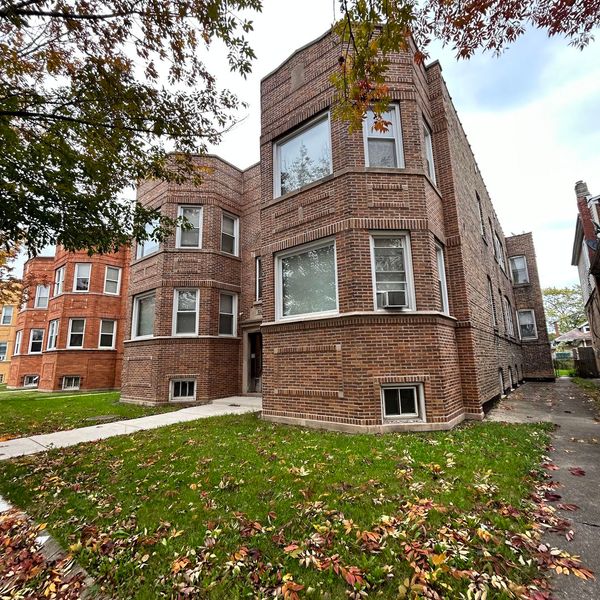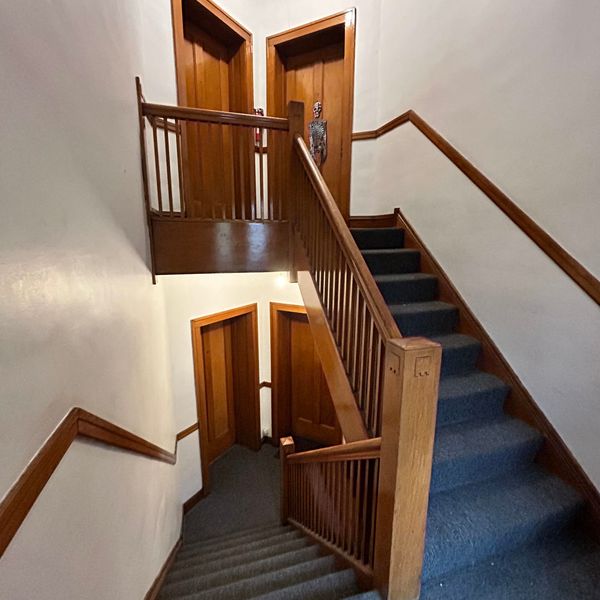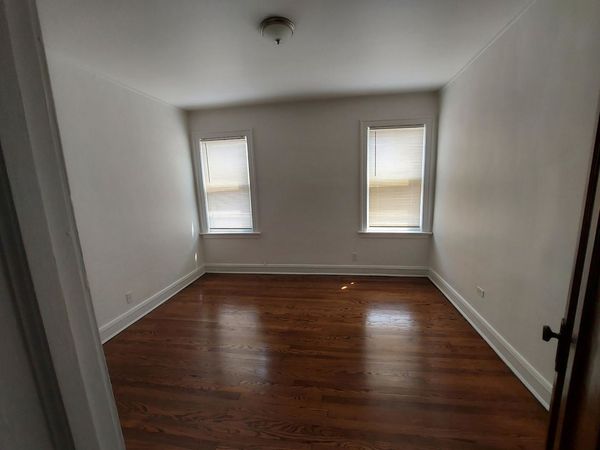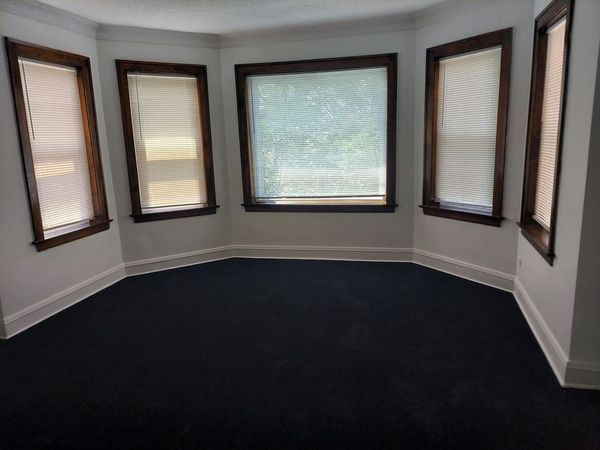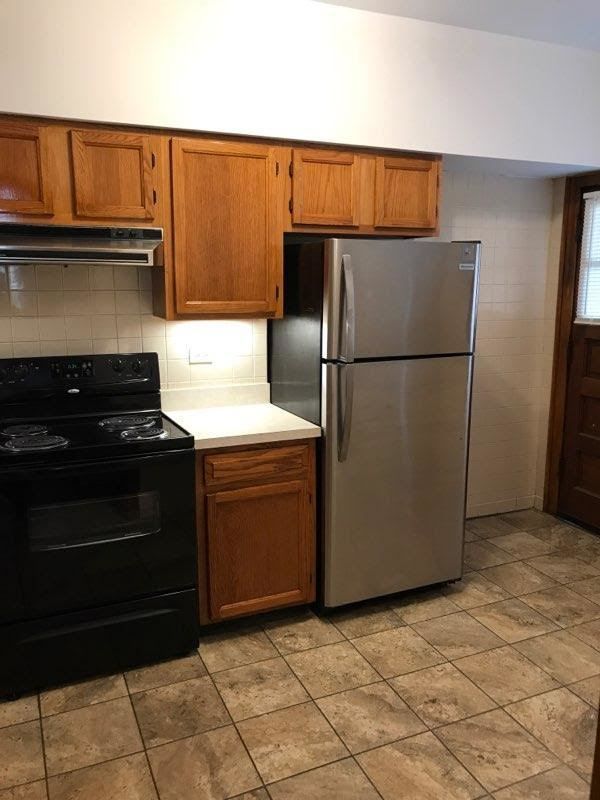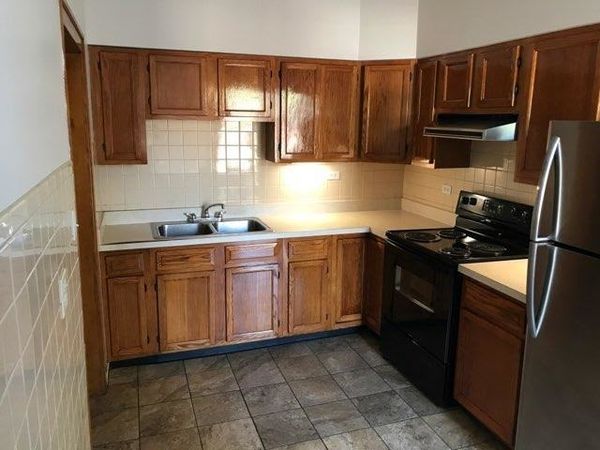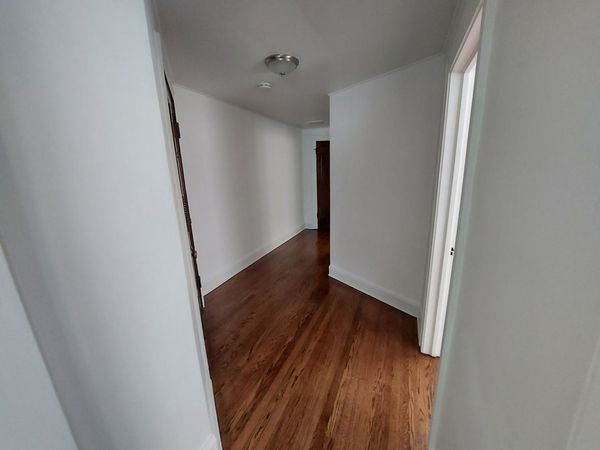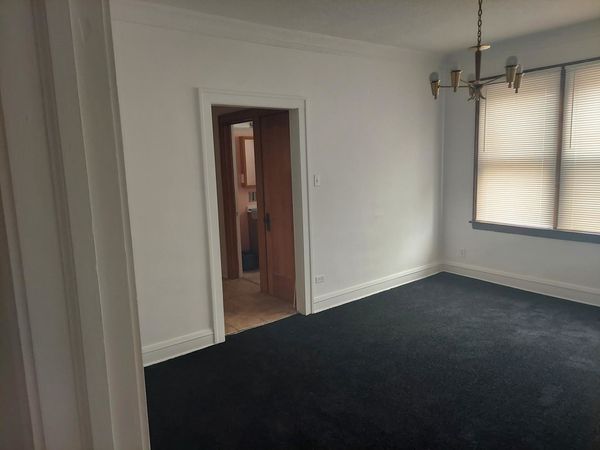6421 S California Avenue
Chicago, IL
60629
About this home
Welcome to an exceptional investment opportunity. This legal 4-unit building is a testament to pride of ownership and is ready to deliver solid rental income. Property Features: Four spacious apartments, each boasting approximately 1, 700+ square feet of living space. Two generous bedrooms in each unit, providing ample space for tenants. Living rooms designed for comfort and relaxation. Dedicated dining areas for tenants to enjoy meals and entertain guests. Key Upgrades and Features: Individual furnaces in every unit, allowing tenants to control their heating. Recent exterior updates including complete tuckpointing and lintel replacement, ensuring the building's structural integrity. Energy-efficient LED lighting throughout. Newer ceramic or porcelain tile in all four units. Some units feature new carpeting, three out of four units have beautifully refinished hardwood floors. The flat roof has been professionally resealed for peace of mind. Freshly poured concrete on the front walkway enhancing curb appeal. This property has been meticulously maintained by a proud owner who has invested in the longevity and appeal of the building. Don't miss out on this remarkable investment opportunity that promises consistent rental income.
