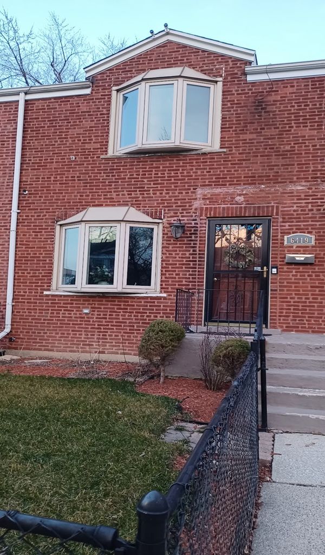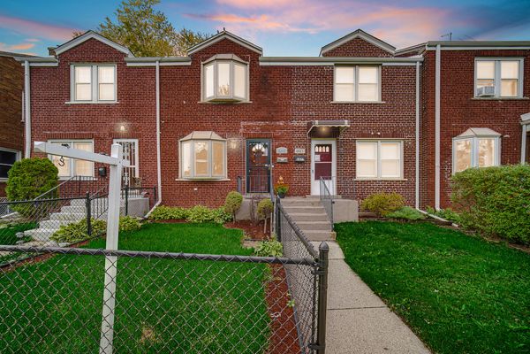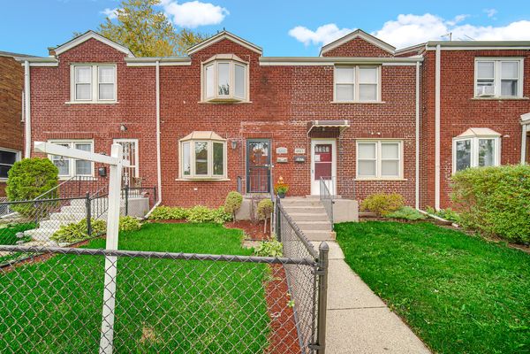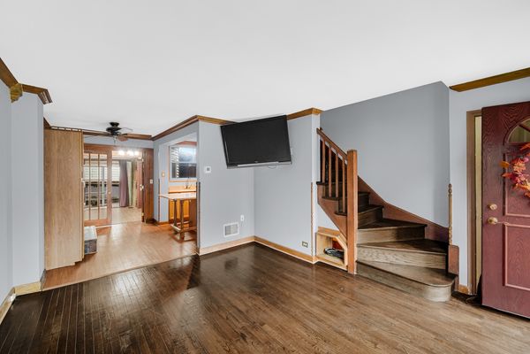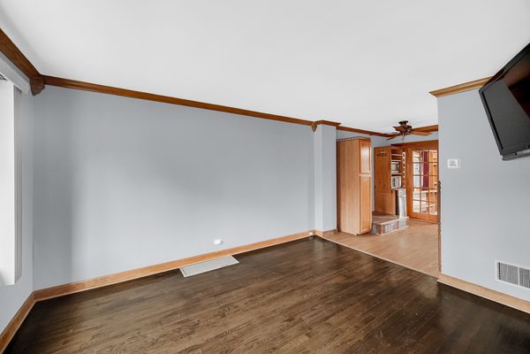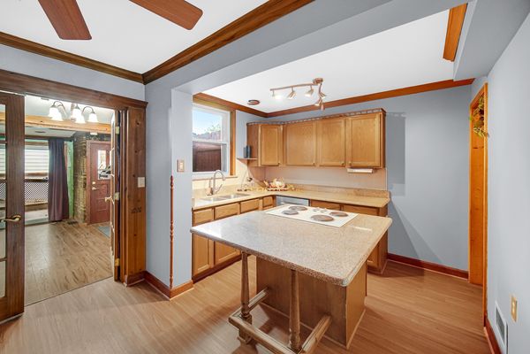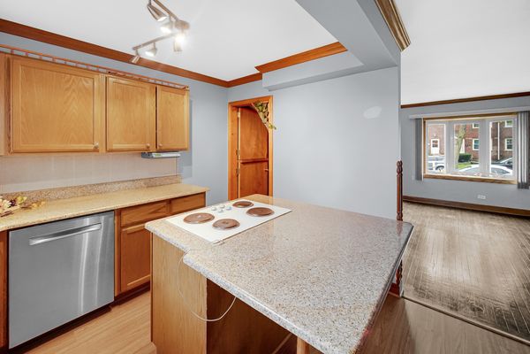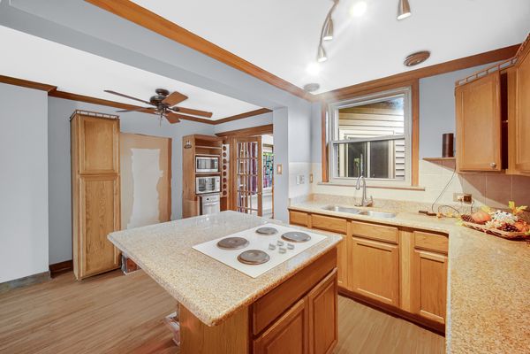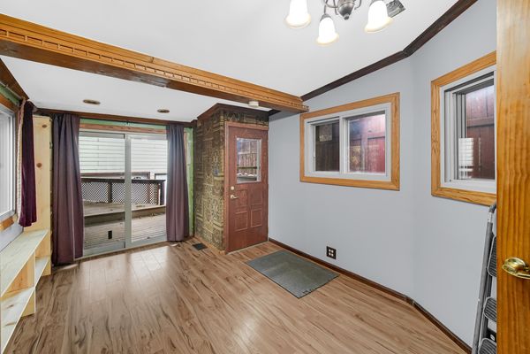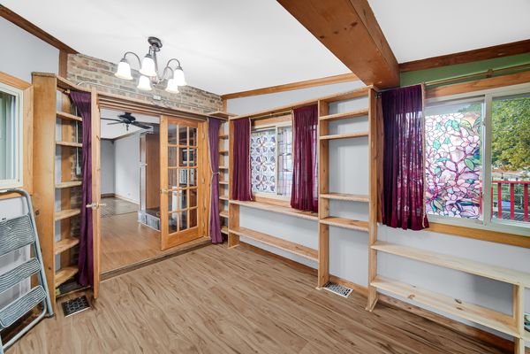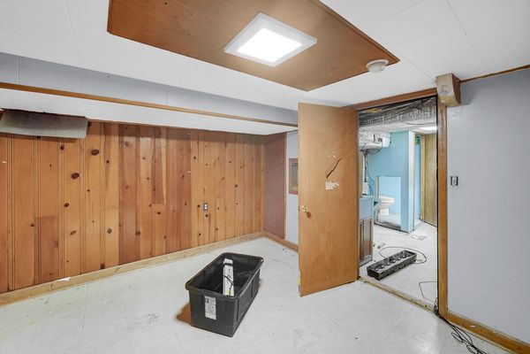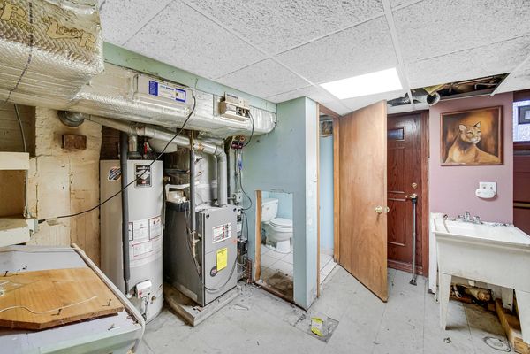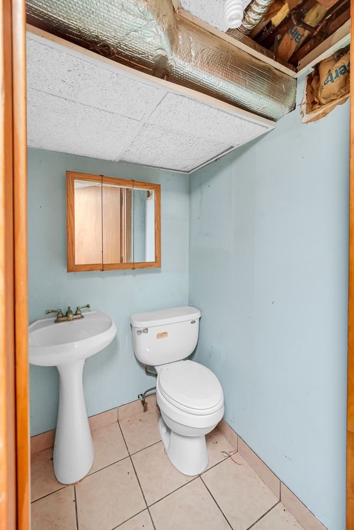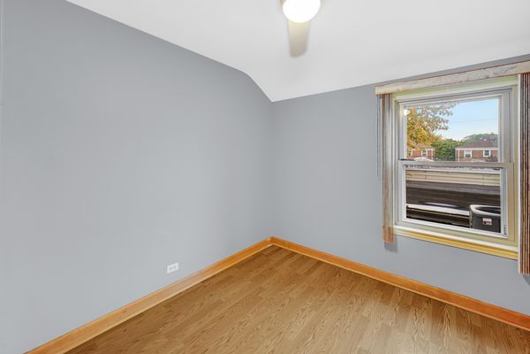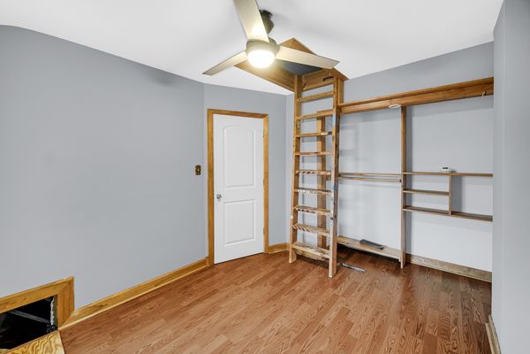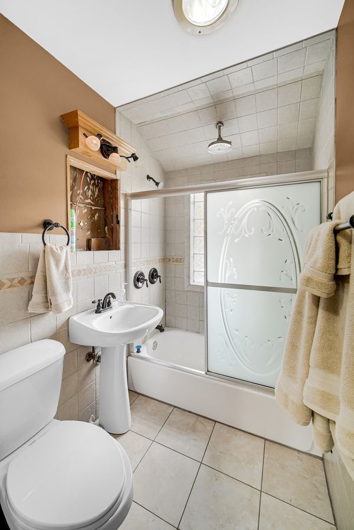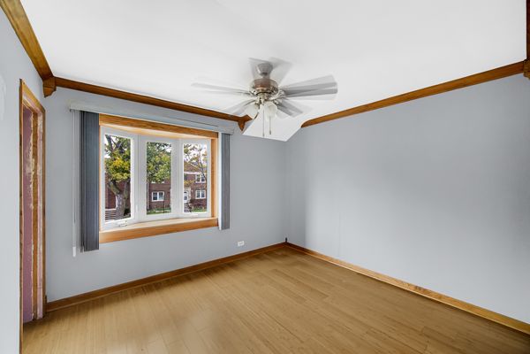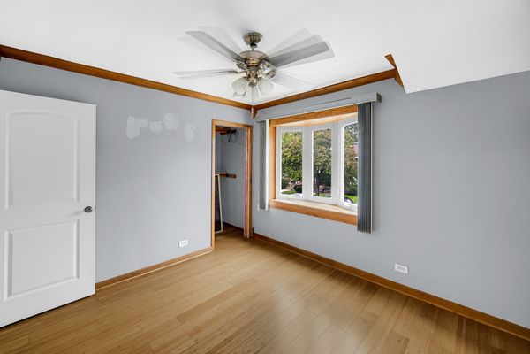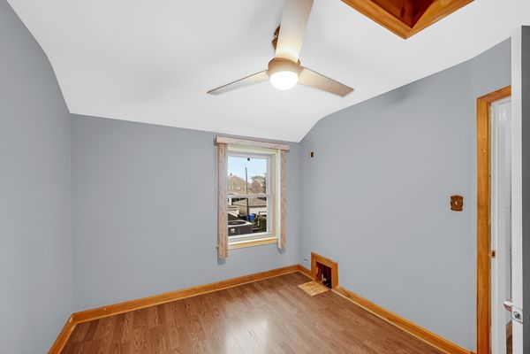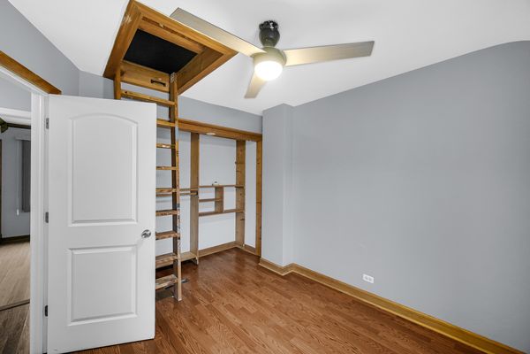6419 S Long Avenue
Chicago, IL
60638
About this home
Here's your chance to own this lovely, Clearing/Chrysler Village Row House. 2 bedrooms with the second having a cozy loft space with a skylight. Granite counter tops. French doors go into the dining room/family room/addition. The large covered back deck is a great place to entertain. Take a few steps down to the brick paved patio and enjoy the pond (functional, but closed for the season), and fire rated, steel beamed, heated garage. The garage has two overhead doors and a large loft which has ample storage space. The basement is partially finished which can accommodate a family room. The basement also has utility/laundry room plus a 1/2 bath. Newer windows and doors replaced through City of Chicago Residential Sound Insulation Program. Bay windows in Front Room and Master Bedroom. Grill is staying. Everything in the garage is in the process of being moved. Drums do not stay. No refrigerator in kitchen, but TV in the front room stays. Mirror in upstairs bathroom will be replaced. A/C Unit - Approx. 5 yrs., Furnace, Approx. 7 yrs. and Roof Approx. 15 yrs. Just a few minutes to Midway airport, Wintrust Sports Complex & Lawler Park Soccer Field. Close to Expressways, CTA (Orange Line), shopping and schools. Hancock College Prep.H.S. (Selective Enrollment) & Grimes Elementary on the next block. This home is for sale only, owner is not interested in renting. Buyer's agent to verify tax and measurements. Please note: Taxes only reflect the first installment of 2022, Total for 2022 is $2, 395.31 with Homeowner's Exemption applied.
