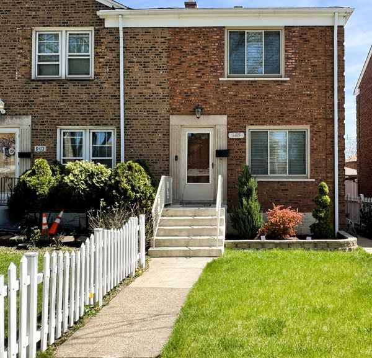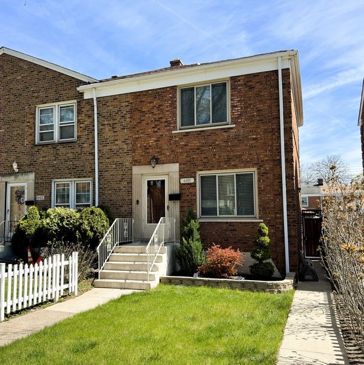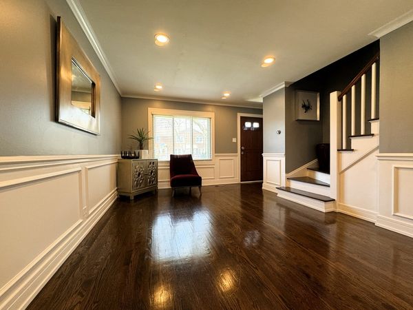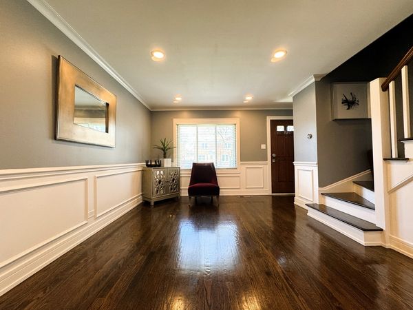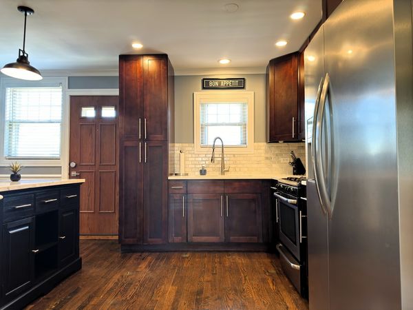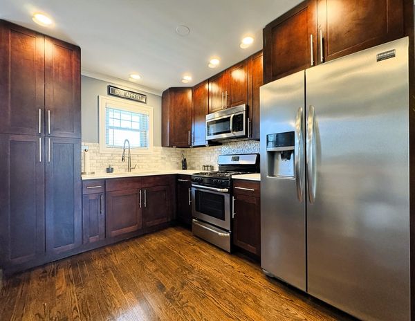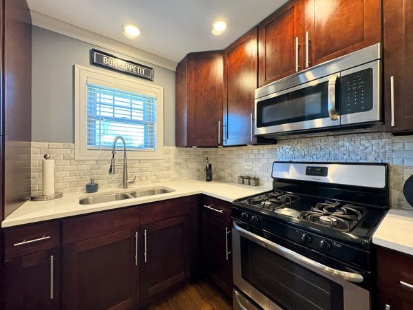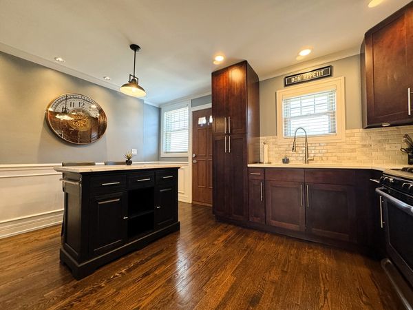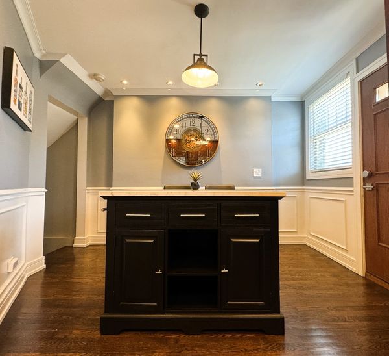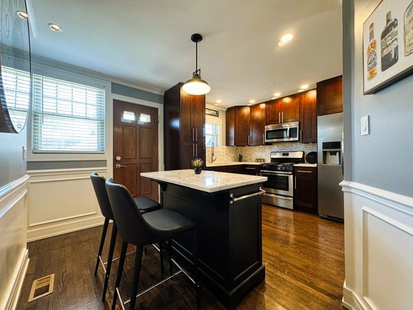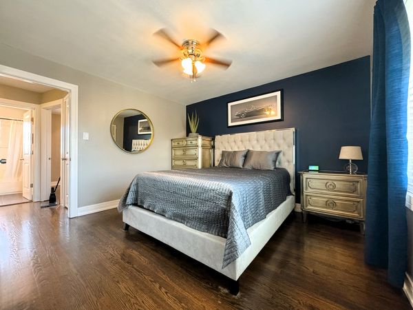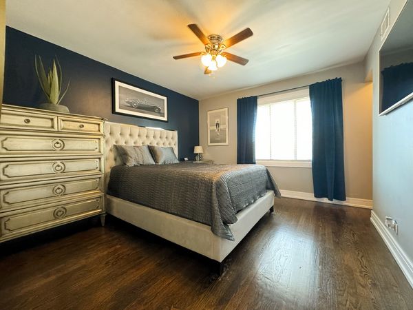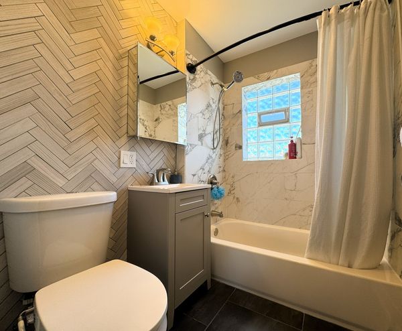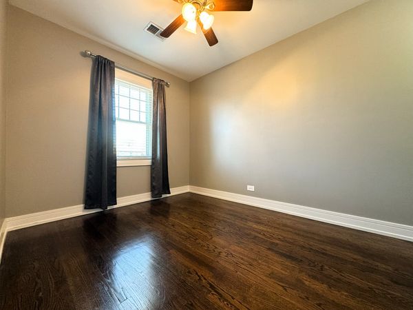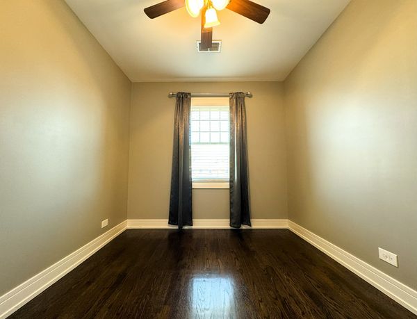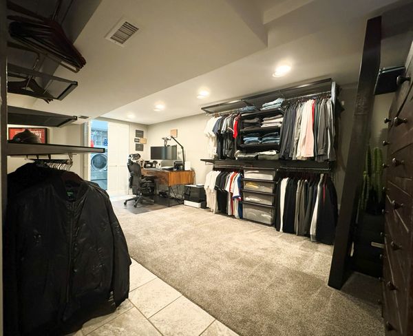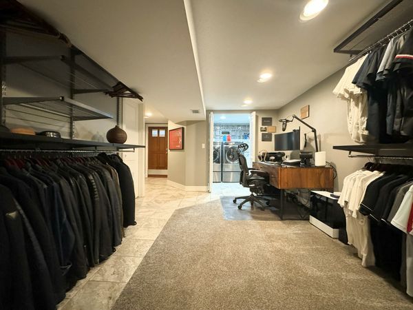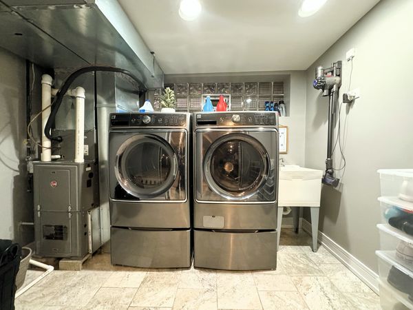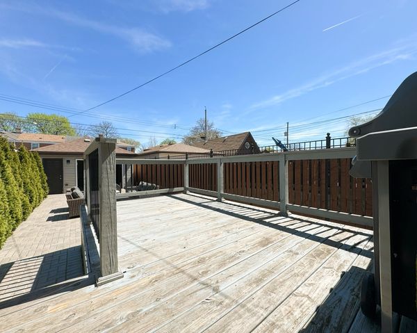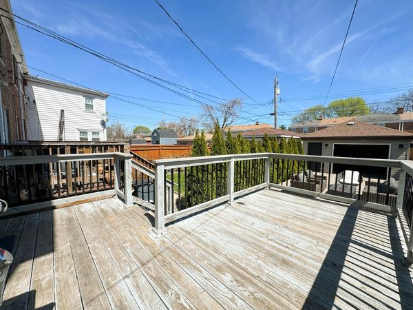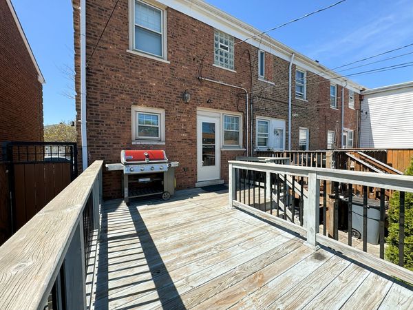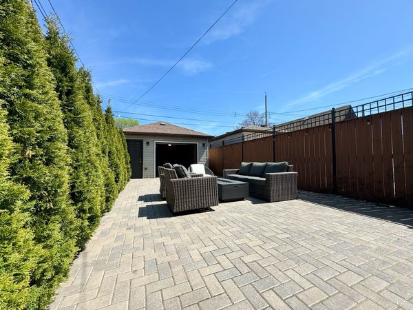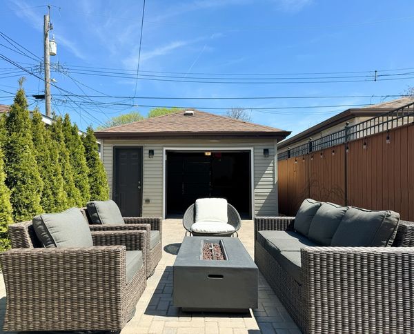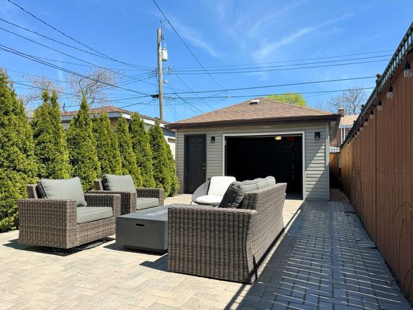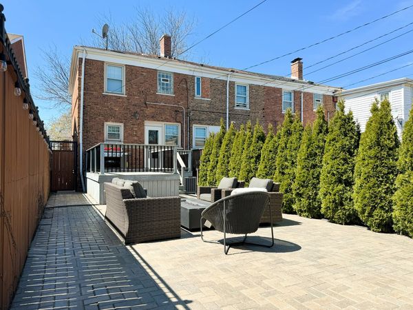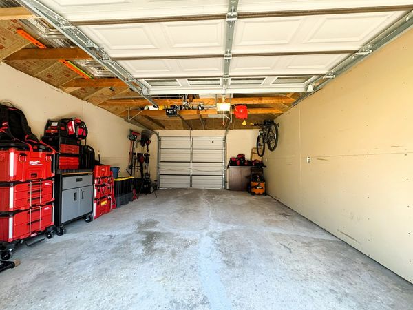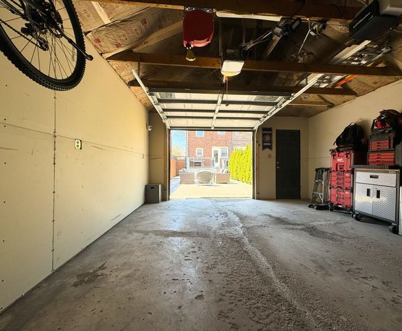6415 S lorel Avenue
Chicago, IL
60638
About this home
Welcome to this highly sought-after end unit that has undergone a complete makeover, tastefully done to offer you the ultimate in comfort and style. This 2-bedroom, 1-bathroom unit boasts soundproof windows and doors, offering both energy efficiency and a modern aesthetic. Step into the heart of the home, where a new custom kitchen awaits. Adorned with quartz countertops, stainless steel appliances, and custom cabinetry, this kitchen is sure to inspire your inner chef. The open layout seamlessly flows into the living and dining areas, creating a perfect space for entertaining. The attention to detail is evident throughout, with custom woodwork, new doors, baseboards, and casements adding a touch of elegance. The basement features custom tile and carpet, creating a cozy retreat for relaxation. The bathroom is a true highlight, featuring custom finishes that are almost too nice to use. Additionally, a new high-efficiency furnace and AC unit ensure year-round comfort. Outside, you'll find a nice deck, perfect for summer enjoyment. The corner end unit offers a backyard with a separate entrance, ideal for hosting barbecues without guests having to walk through the house. The walkout basement adds convenience, while the roof, only 6 years old, provides peace of mind. The garage, with two doors, allows you to park on the street and open the front garage door for a bigger footprint for outdoor gatherings. New recessed lights illuminate the space, while a brick paver patio and trees provide privacy and tranquility. With no assessments, this home is not to be missed. Schedule your showing today and make this dream home yours! Why rent when you can own and that's right, NO HOA fees because there is no HOA.
