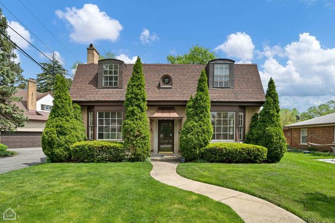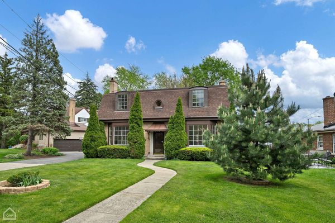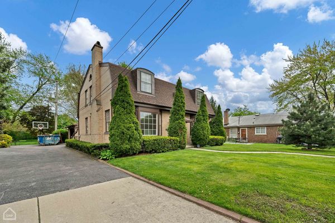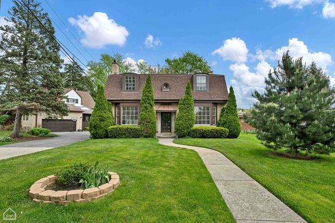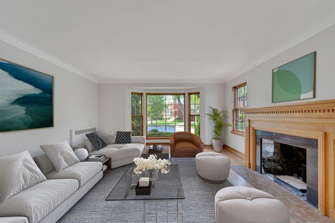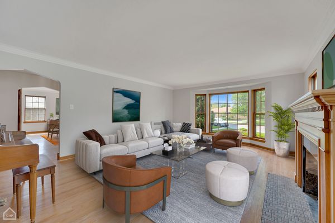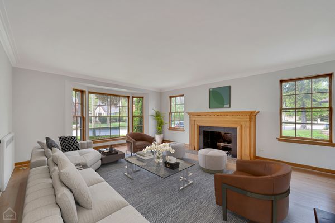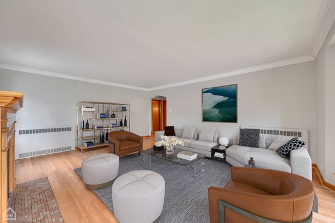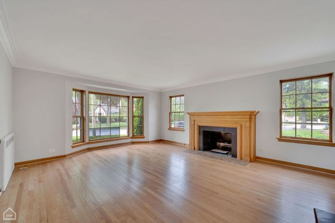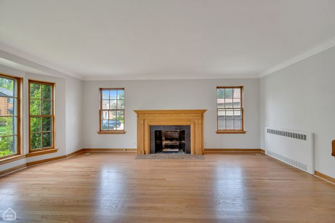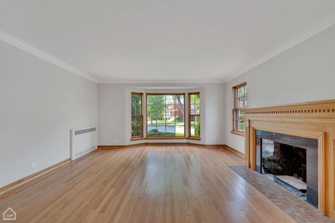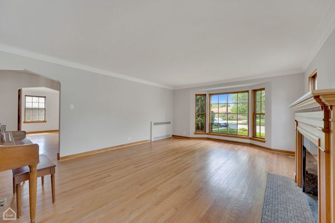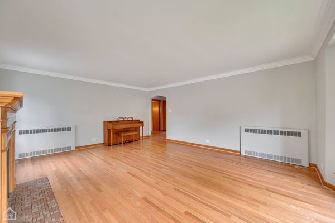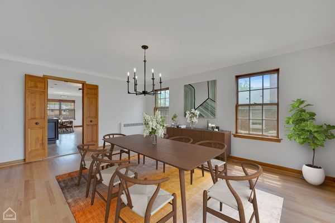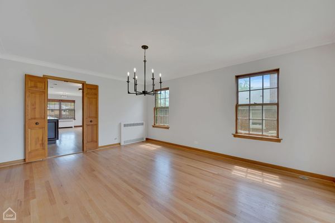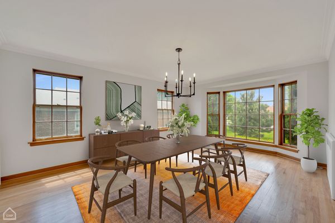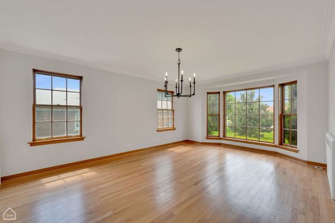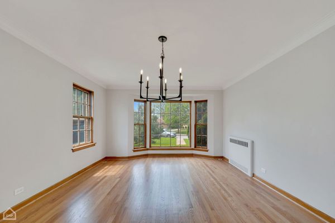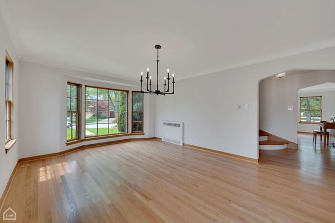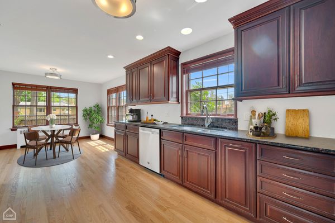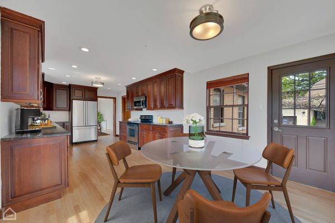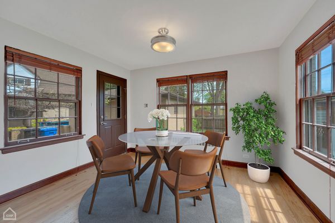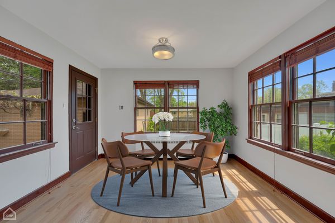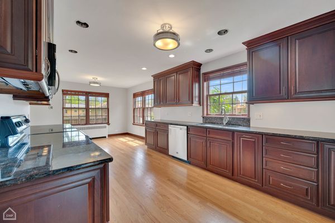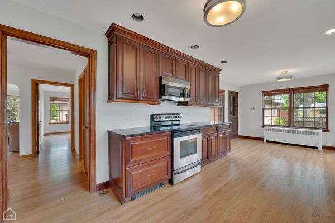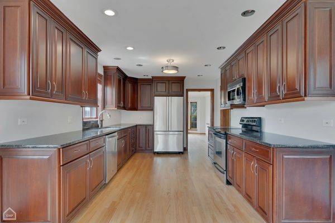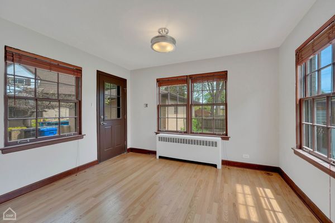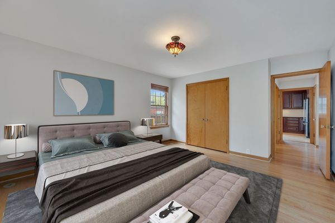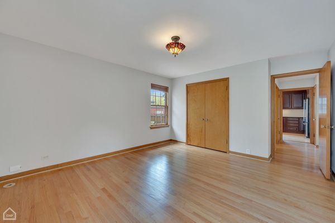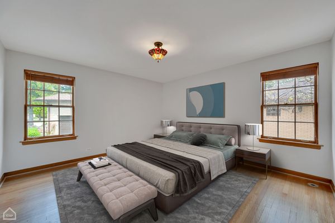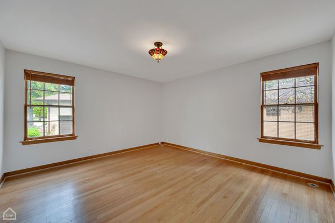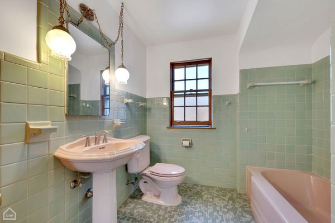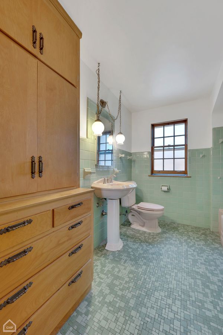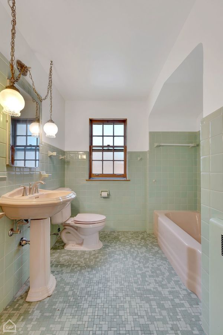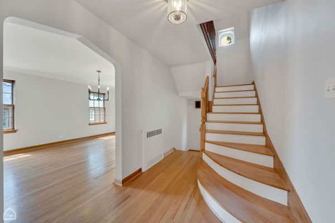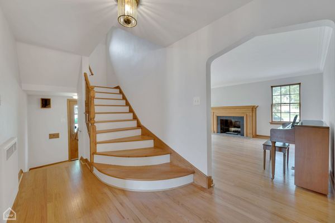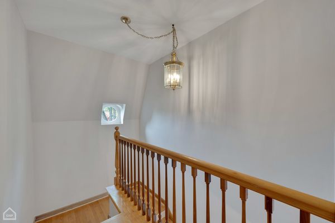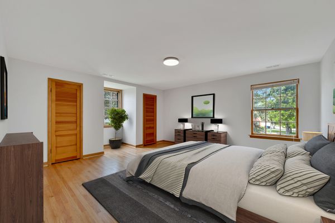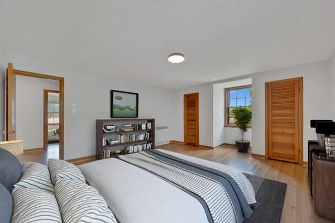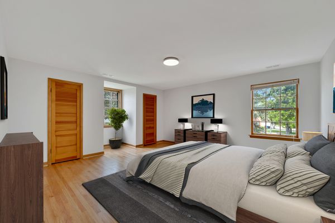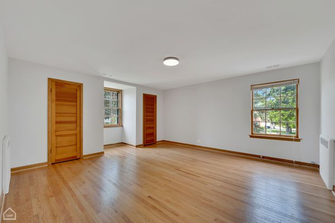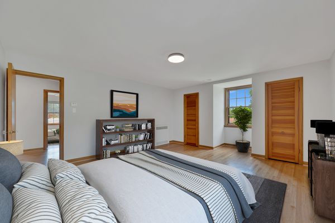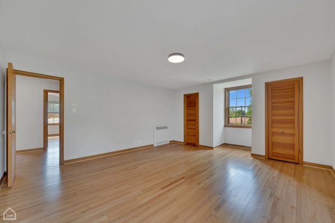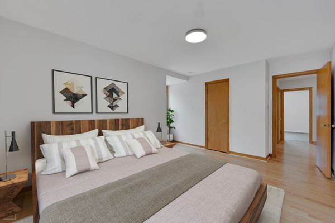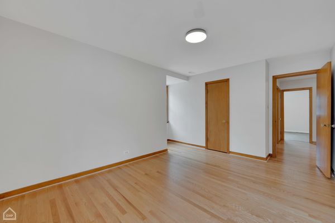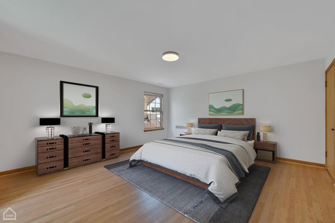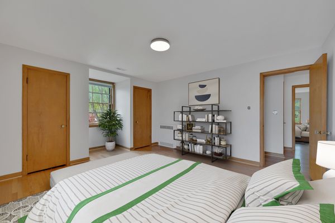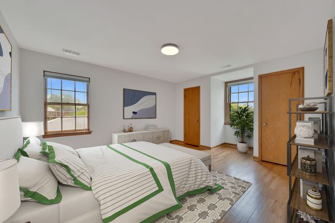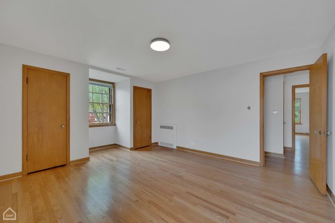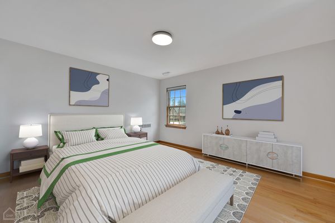6415 N Le Mai Avenue
Chicago, IL
60646
About this home
Presenting an extraordinary opportunity to claim ownership of a timeless gem in the heart of Edgebrook. On the market for the first time, this distinguished brick residence, exuding grandeur with its expansive facade, has been cherished and maintained by a single family since its construction in 1951 by a contractor for his own use. Step into a world of refined elegance and modern convenience as you explore this meticulously curated home. Boasting five generously proportioned bedrooms and 2.1 baths, it offers ample space for both relaxation and entertainment. The formal living and dining areas exude sophistication, while the chef's eat-in kitchen invites culinary inspiration. Warmth permeates through two wood-burning fireplaces, adding a cozy ambiance to every gathering. Descend to the fully finished basement, a haven of nostalgia with its classic wet bar, ideal for hosting intimate soirees or unwinding after a long day. Venture outside to discover a Tuscan-inspired paved courtyard, adorned with a graceful awning of grapevines, creating an enchanting setting for al fresco dining and tranquil moments. Immerse yourself in the serenity of the landscaped backyard, enveloped by lush perennials and complemented by a private deck, offering a secluded retreat for relaxation or outdoor festivities. Convenience is paramount, with a spacious 2-car garage providing ample parking and storage. Perfectly positioned for both accessibility and tranquility, this residence is a mere fifteen-minute drive from O'Hare International Airport. Commuting is a breeze, with the 94 expressway and Edgebrook Metra train station just half a mile away, offering seamless access to downtown Chicago. Retail therapy awaits at nearby shopping destinations, while families will appreciate the proximity to Edgebrook School, renowned as one of the city's top ten public primary institutions. Indulge in a lifestyle of unparalleled luxury and convenience - seize this rare opportunity to make this exquisite residence your own. Multiple interested families have been awaiting this home's release to market. She will move quickly.
