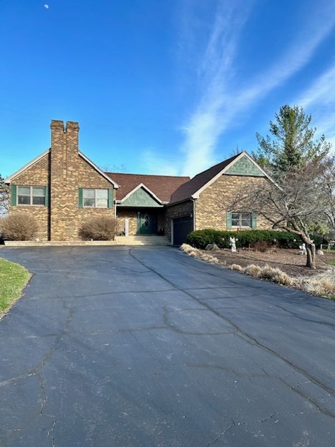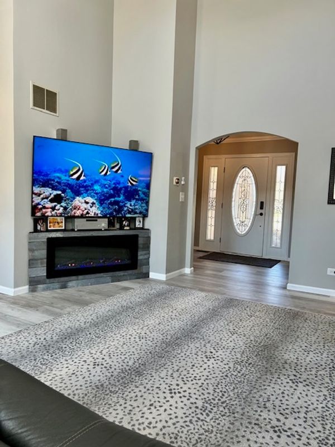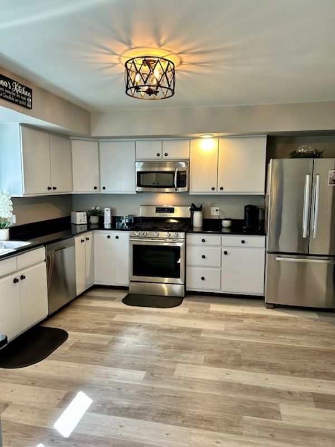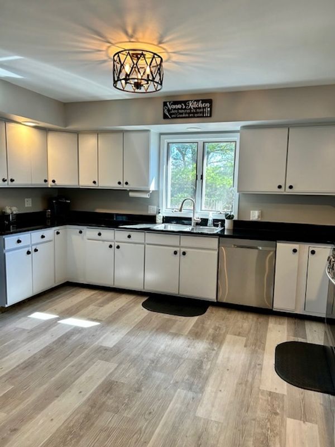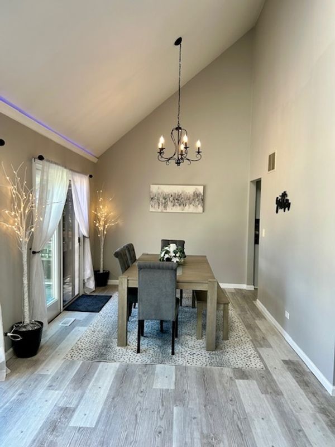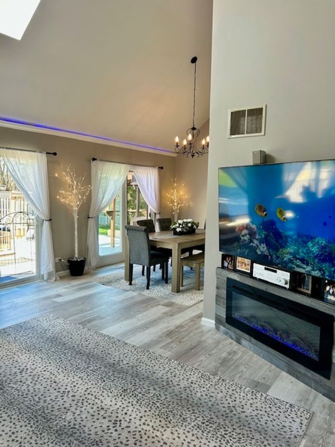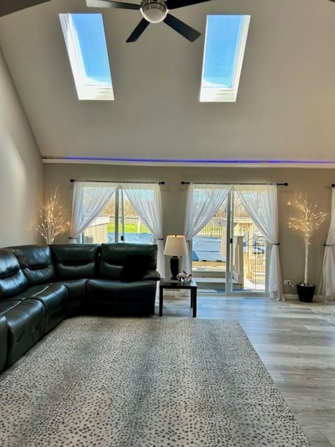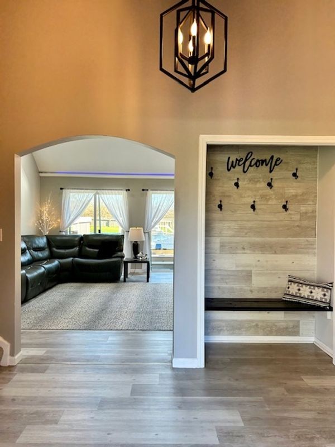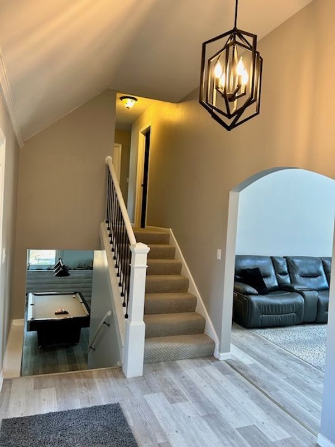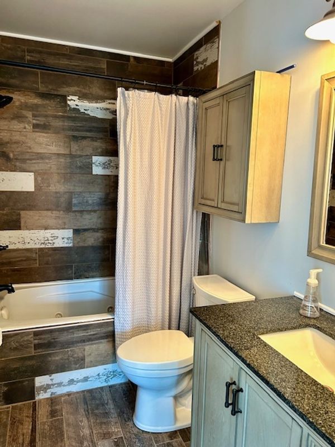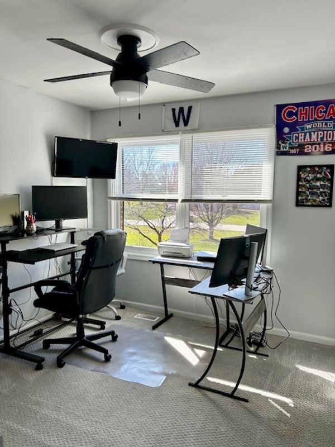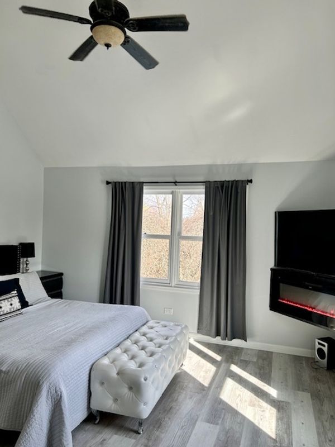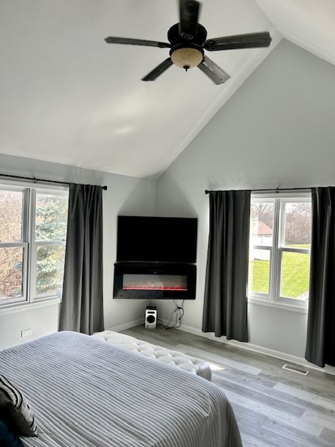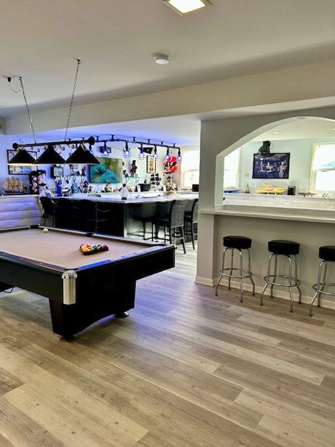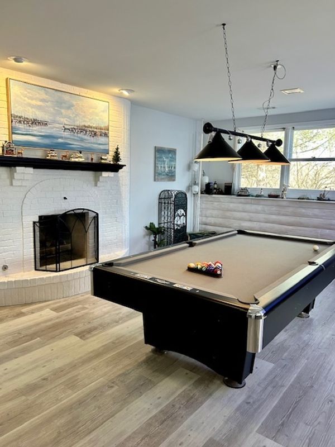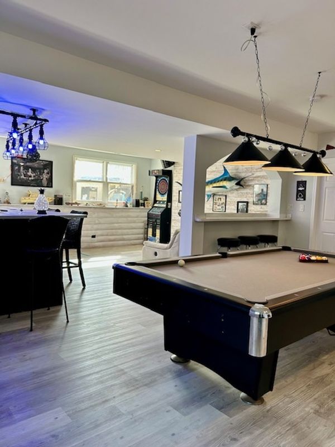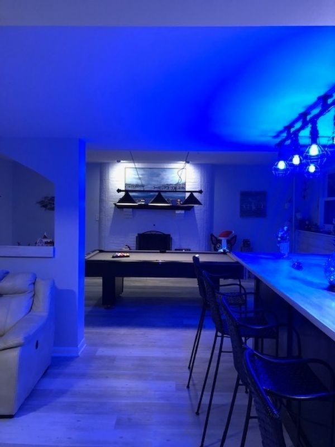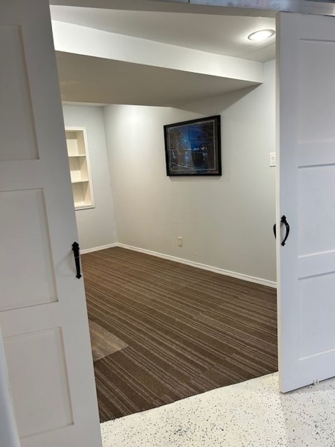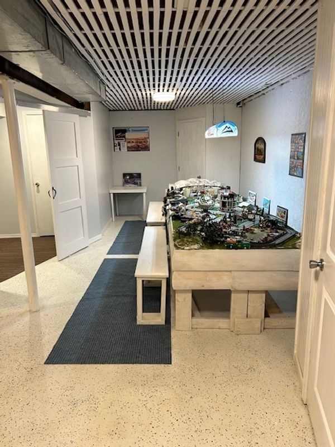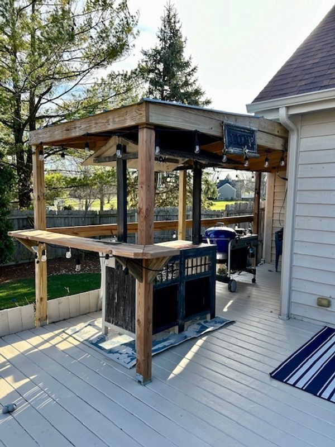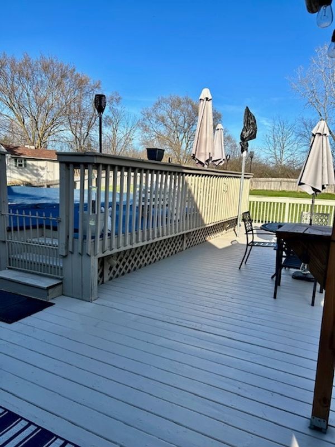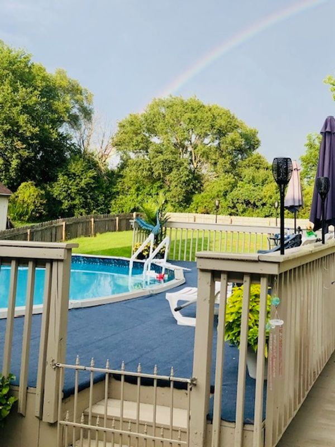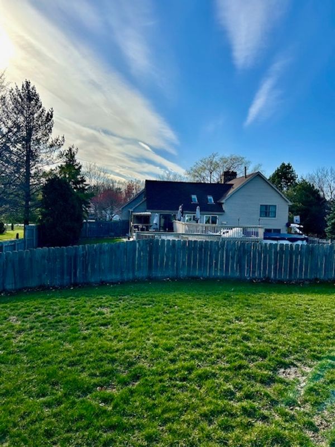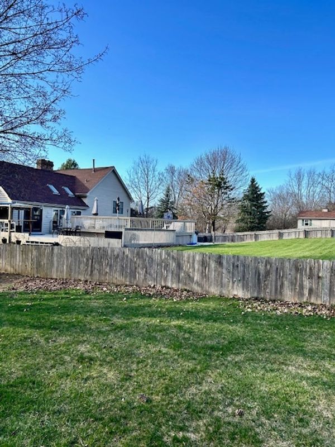6414 Suttondale Road
Huntley, IL
60142
About this home
Stunning remodeled split level positioned on 1.47 acre lot in peaceful subdivision. Owner has done an impeccable job at updating the home and making it inviting. Enter through the attractive lead glass door and into the foyer with vaulted ceilings. The light and airy living room boasts skylights, vaulted ceilings and 3 sets of patio doors for views of pool and multi level deck. The ample dining room may be accessed from the well equipped stainless steel kitchen or living room and leads to the backyard oasis complete with above ground pool and covered porch area great for grilling and entertaining. A sizeable portion of the yard is fenced in, but the property extends much further and has a nice shed and area for bonfires. All bathrooms have been recently updated with contemporary features and jetted tubs. This home features three bedrooms on the upper level and one below grade. The lower level family room is a mecca for entertaining including beautiful gas fireplace and large custom bar. Recent updates include, new luxury vinyl plank flooring throughout, new carpet and upgraded padding on stairs and 2 bedrooms. Home has been painted throughout as well as new 6 panel doors and hardware. 2 new electric fireplaces one in living room and one in master bedroom. New furnace (2024) new gas pool heater (2022) new pool pump (2022) New sump pump with battery back up (2023) upgraded sub basement finishes. Central air replaced (2019) Roof complete tear off and new plywood with 50 year architectural shingles (2017) Over sized 2 1/2 car garage with workshop/hobby area. Nothing to do but move in.
