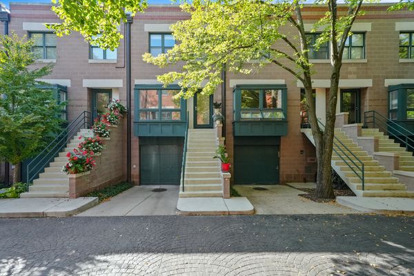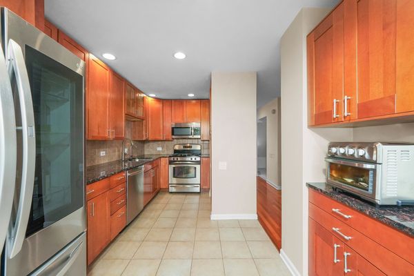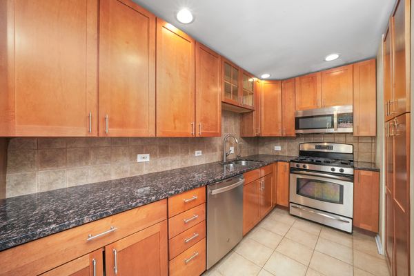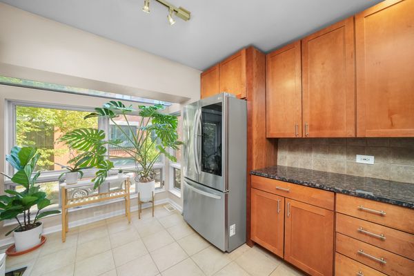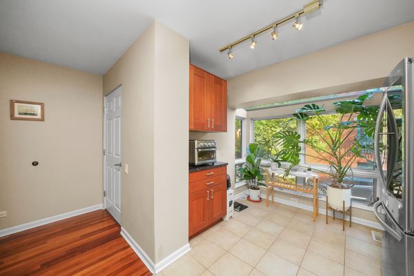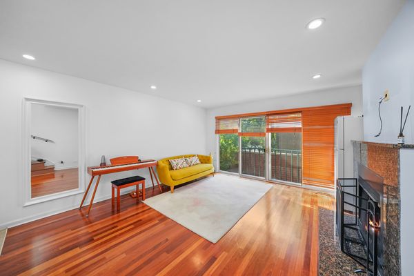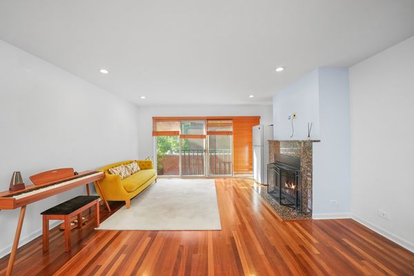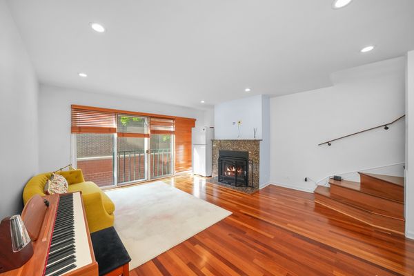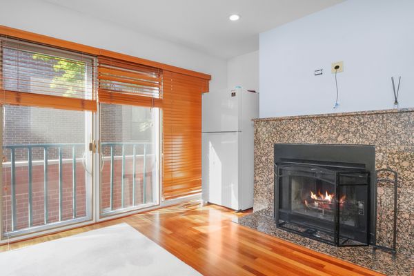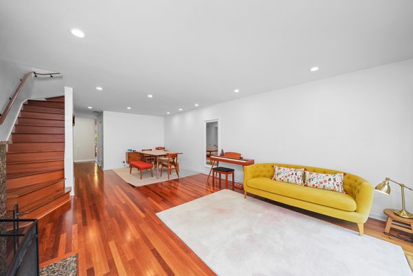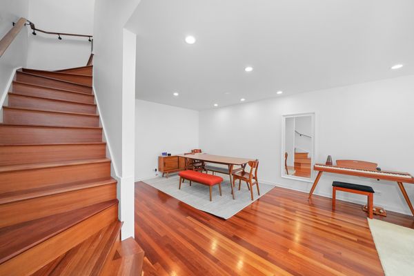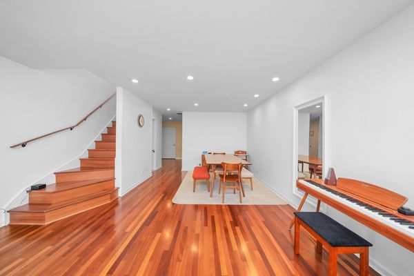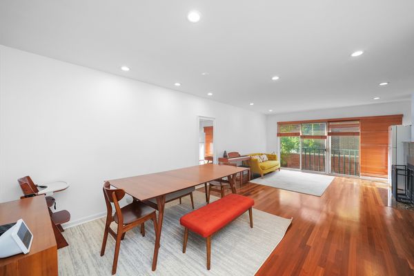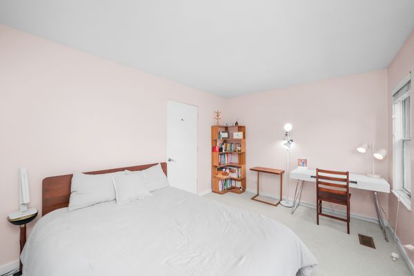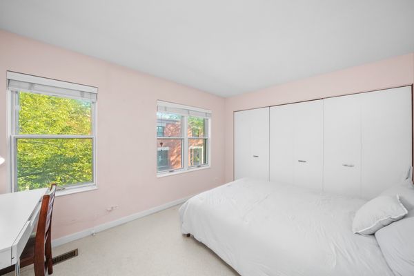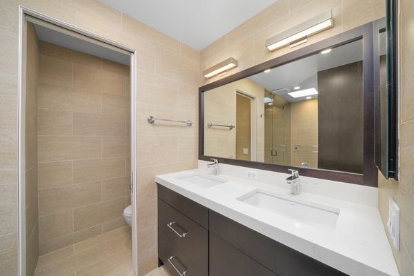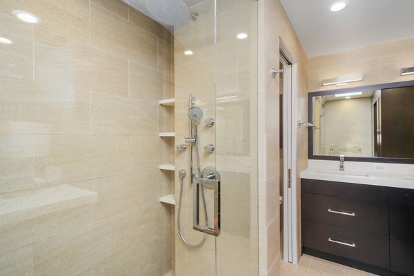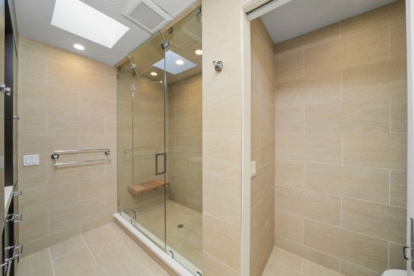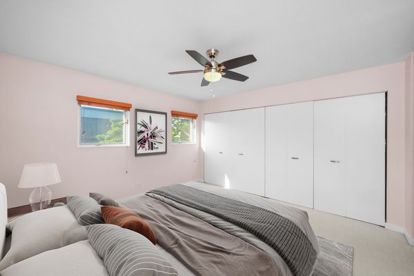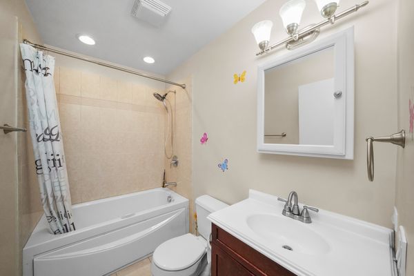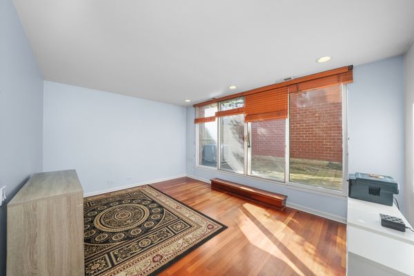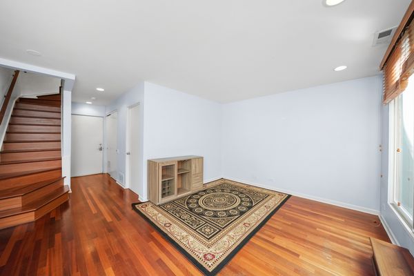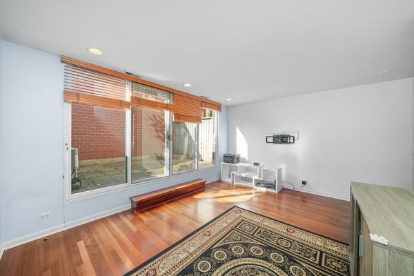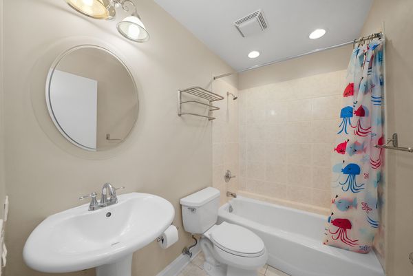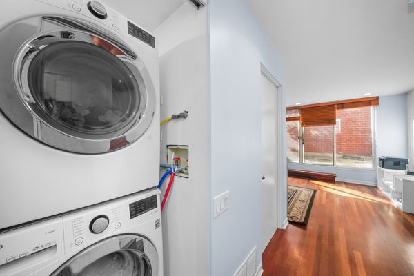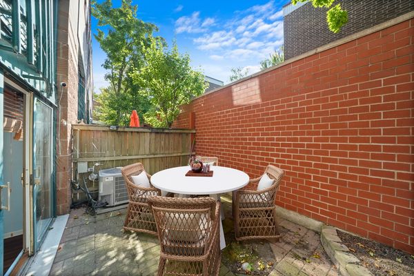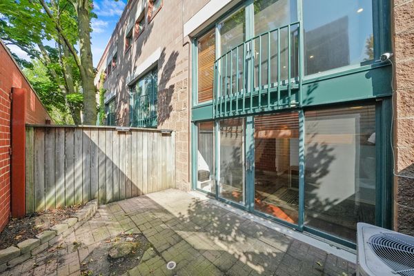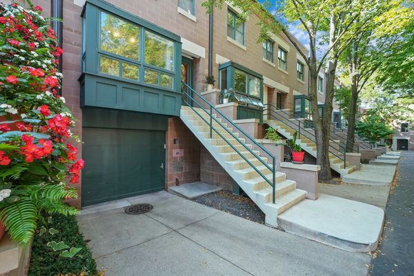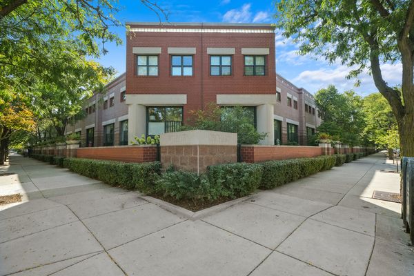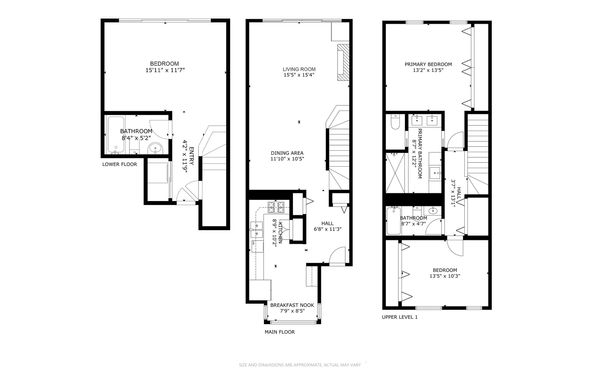641 W Willow Street Unit 124
Chicago, IL
60614
About this home
Nestled in the highly desirable Lincoln Park area, this luxurious three-level townhome is located in the sought-after, gated City Commons community. With 24-hour security staff, a receiving room, and professionally landscaped gardens, this community offers everything you could want! The spacious living areas feature a wood-burning fireplace with a gas starter, bright southern exposure, hardwood floors, and a large dining area. The eat-in kitchen includes granite countertops, stainless steel appliances, a sunny bay window, and a skylight. A cozy family room/third bedroom overlooks the private terrace and backyard. The spa-like master suite features a newly renovated bath with a large double shower, a skylight, and abundant storage. Additional generous storage is found throughout the home, including ample closets. Rare amenities include one exterior parking space and a 1.5-car garage. Just a short walk from the highly ranked Lincoln Elementary School, Oz Park, Lincoln Park Zoo, and North Avenue shops, this home is surrounded by multi-million dollar residences on Burling St. and Orchard St. Look no further-this is the home where you'll create lasting memories! Take a 3D Tour, CLICK on the 3D BUTTON & Walk Around.
