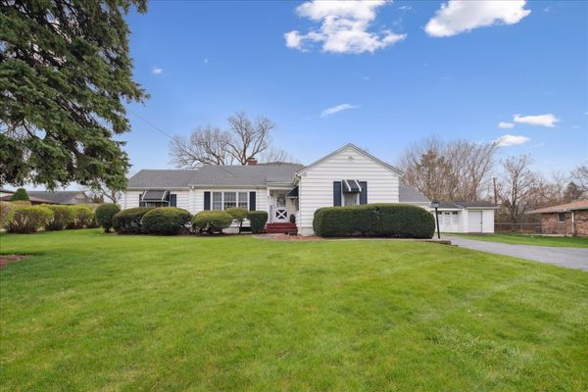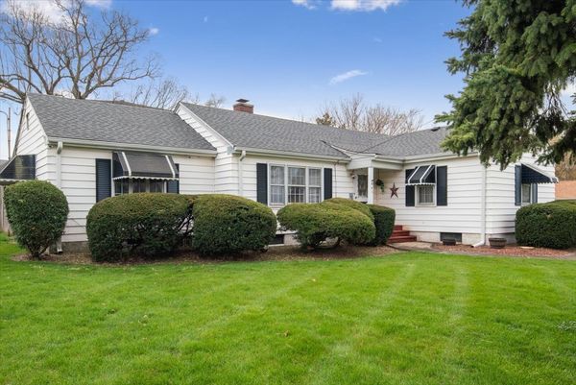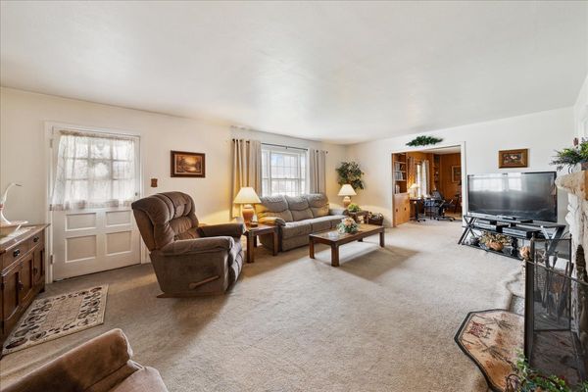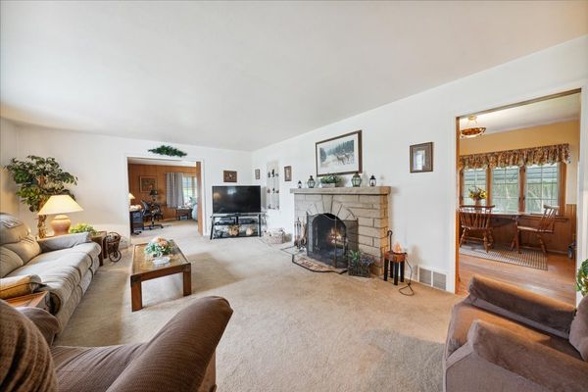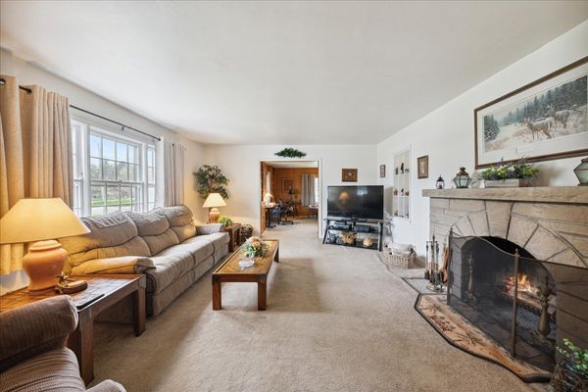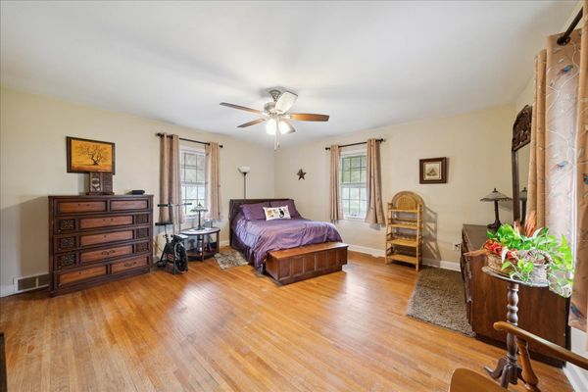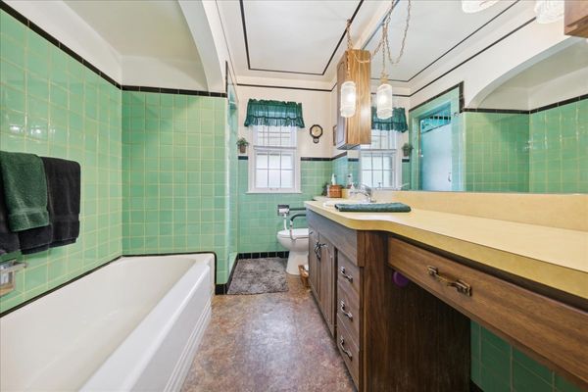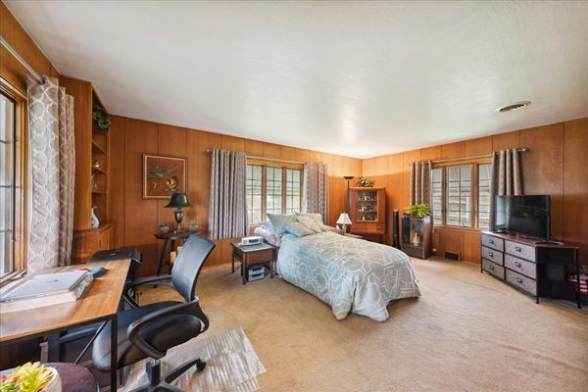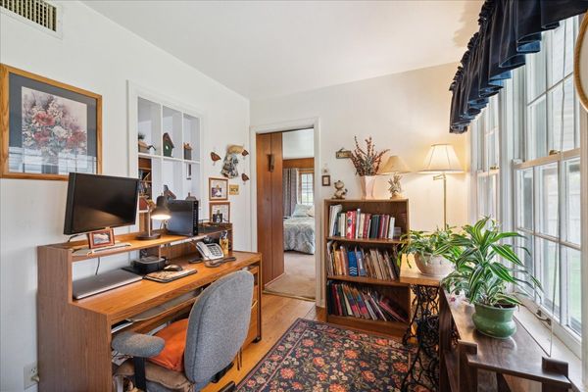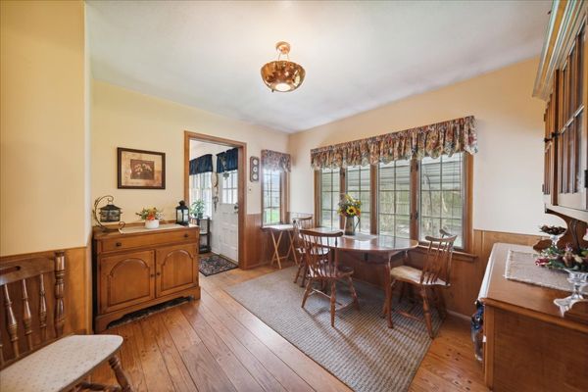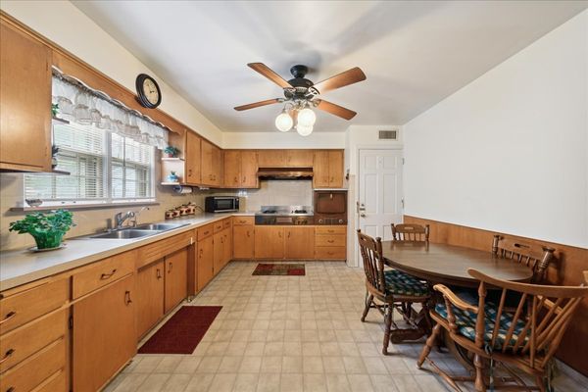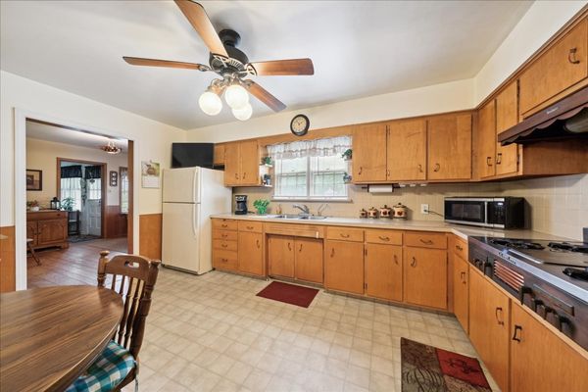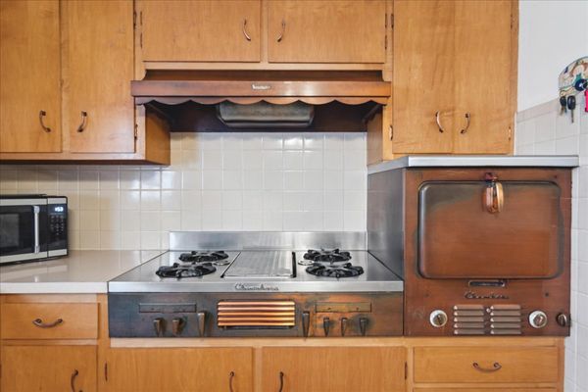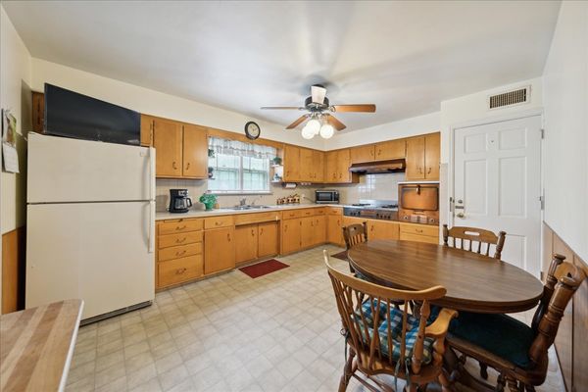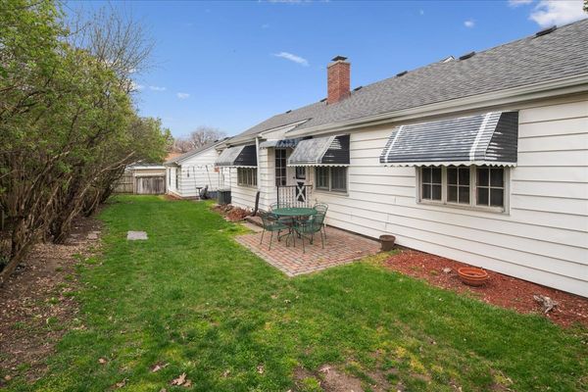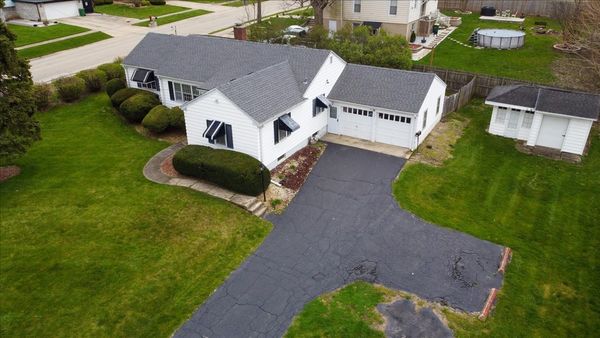641 South Street
Lockport, IL
60441
About this home
Welcome home to this charming ranch home in beautiful Lockport with ample space and comfort. Step into this inviting ranch home, perfect for those who appreciate comfortable living without the hassle of stairs. This lovely home features Main Floor Living! Enjoy two spacious bedrooms and 1 full bathroom all conveniently located on the main floor. The layout of this home is designed for easy living and accessibility with plenty of great "built-ins". Unwind next to the warm stone fireplace that stands as a centerpiece in the living area, creating a cozy atmosphere during cooler evenings. The main floor of this home offers generous-sized rooms, providing ample space for relaxation and entertainment. Venture downstairs to find a full basement equipped with a full-sized stove, washer, and dryer, and space ideal for extended living space or a hobbyist's retreat. Additionally, there's a half bathroom in the basement for added comfort and convenience. The property includes an attached 2-car garage, a large shed for additional storage, and a fenced yard ensuring privacy and security. Situated in Lockport, this home combines the tranquility of suburban living with the convenience of nearby amenities. PLEASE NOTE THIS HOME DOES NEED SOME UPDATING AND COMES WITH PROJECTS TO BE DONE so bring your ideas! This ranch home is perfect for anyone looking for a blend of comfort and convenience whether you're downsizing, seeking a starter home, or simply looking for a peaceful place to settle, this property promises to be a delightful haven. Contact us today to schedule a visit and see all that this wonderful home has to offer.
