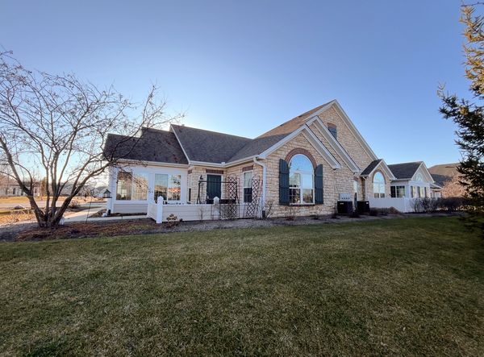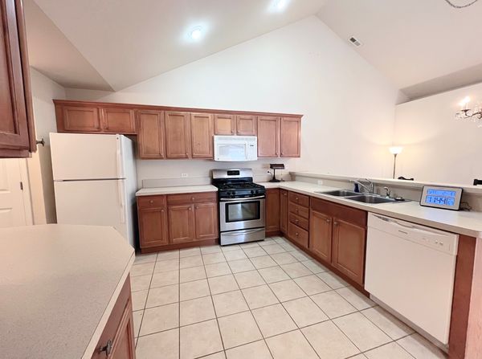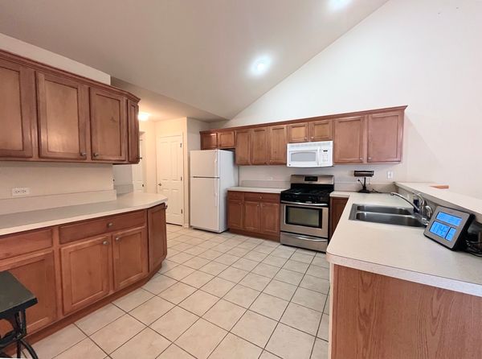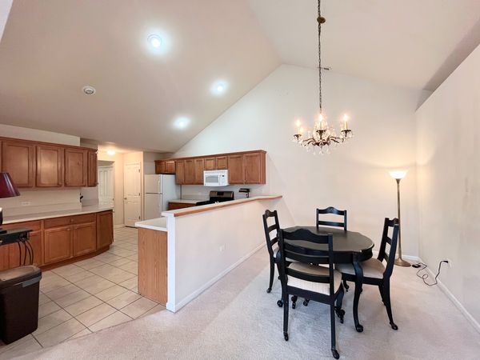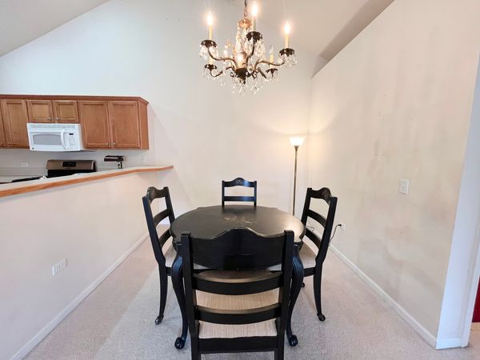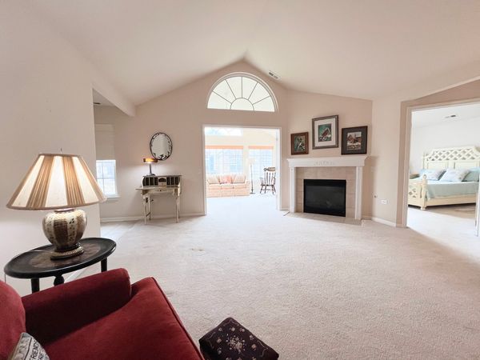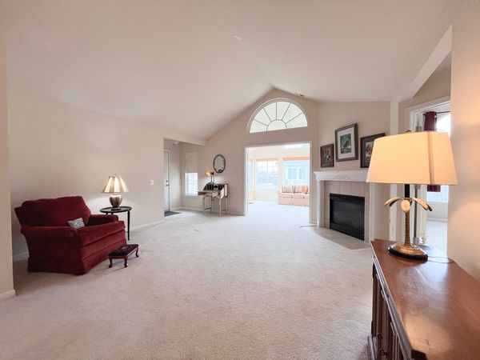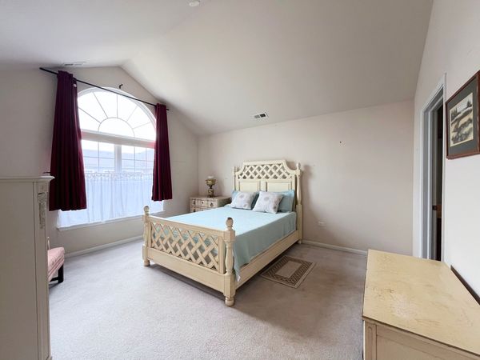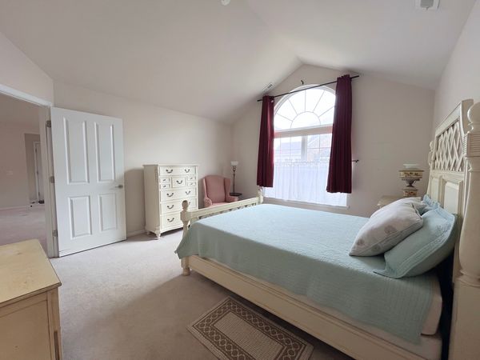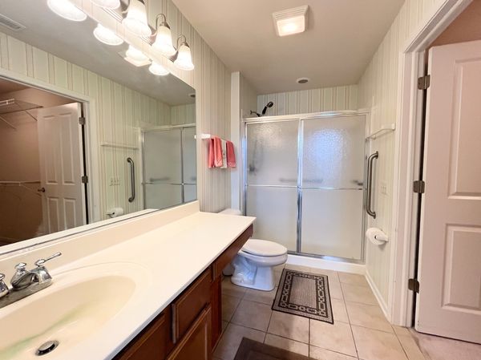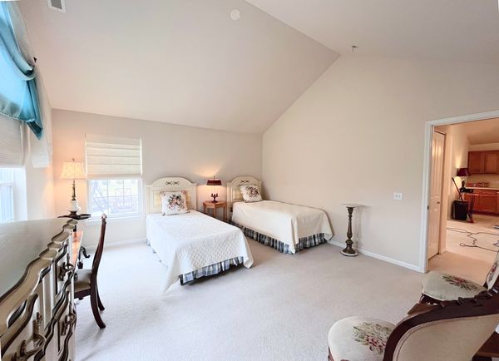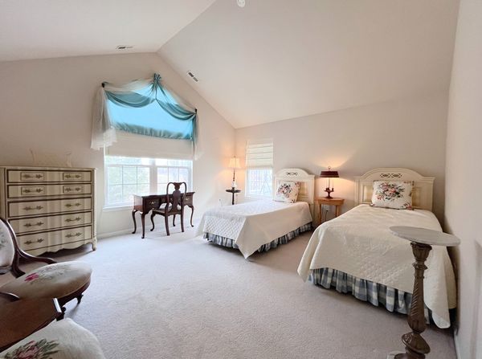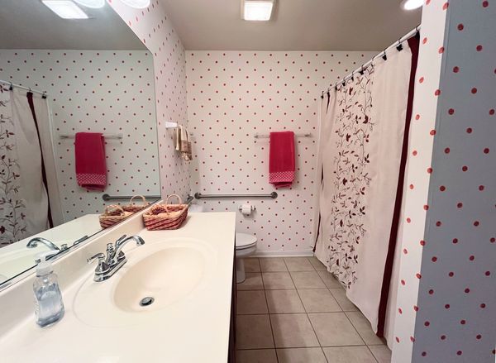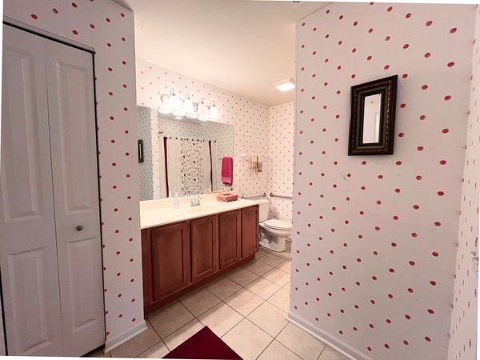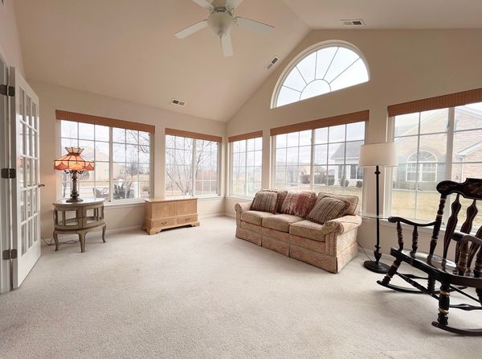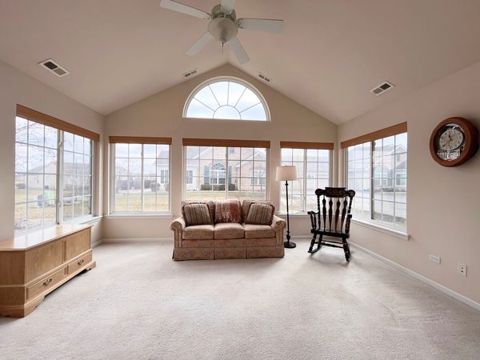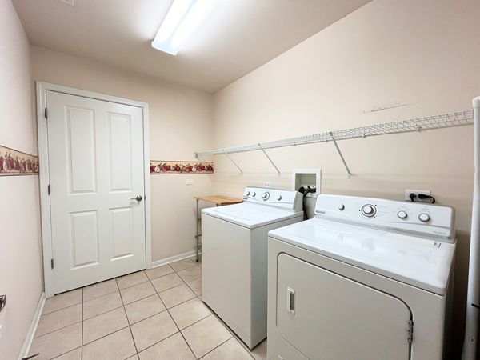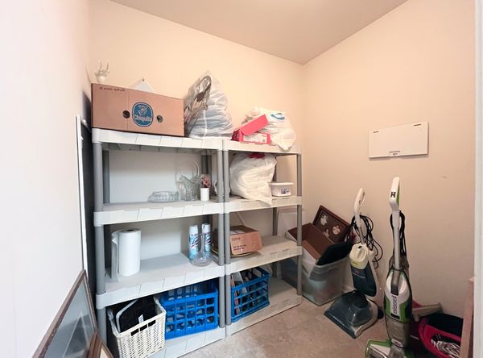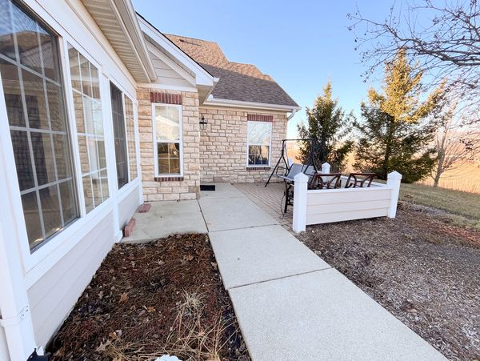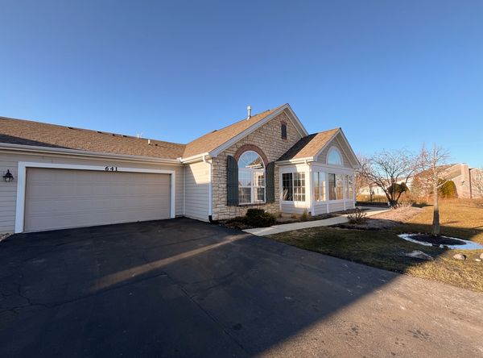641 SCHUMANN Street Unit 25C
Woodstock, IL
60098
About this home
BEST location in the neighborhood!! Meticulously maintained RANCH-style home nestled within the serene MAPLES OF THE SONATAS community. With VAULTED ceilings and an open-concept layout, this home offers a spacious and inviting atmosphere. Windows flood the living and dining areas with natural light, accentuating the warmth and appeal of the gas fireplace. The kitchen features MAPLE cabinetry and room to move around. Step outside to discover your own private PATIO garden, where you can relax and unwind all day long. An expansive FLORIDA room is HEATED and the best spot in the home. Whether you're savoring the gentle breeze or watching the seasons change, this versatile space offers a seamless transition between indoors and outdoors. PALLADIAN window and stunning views of the surrounding landscape, including an open area with a picturesque stream. Convenience is key with an attached 2-car garage and a LARGE storage room adjacent to the laundry area, complete with shelving for organization. Enjoy the vibrant community life with easy access to the clubhouse, recreational facilities, and HEATED pool, perfect for socializing and relaxation. Additionally, the home is just steps away from a neighborhood playground. Just a hop, skip to the METRA train station and all of Woodstock's wonderful amenities, including boutique shops and unique dining opportunities.
