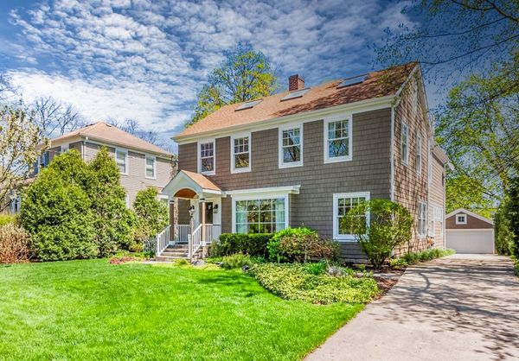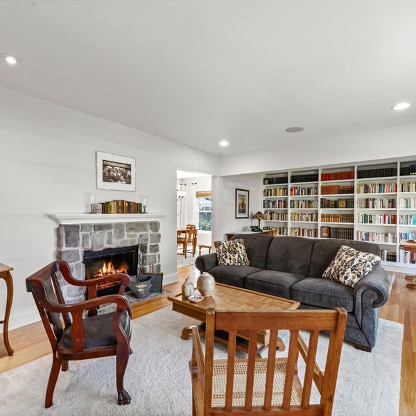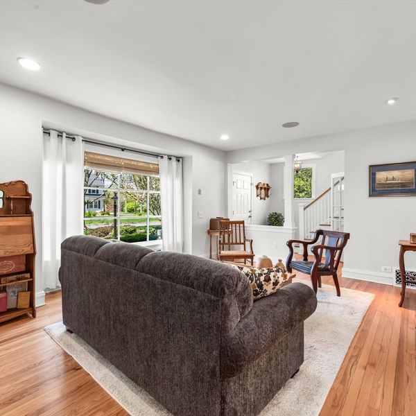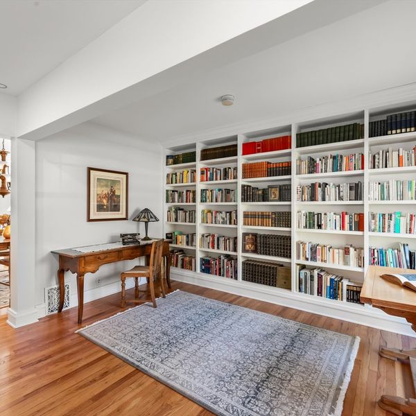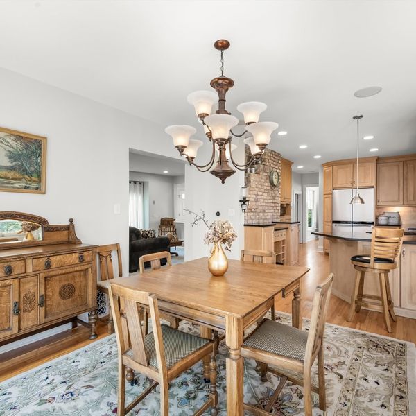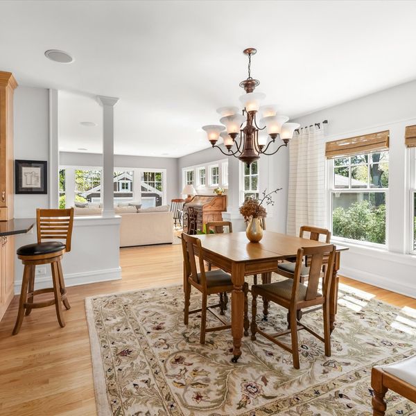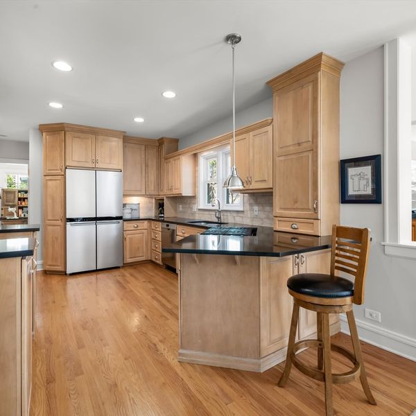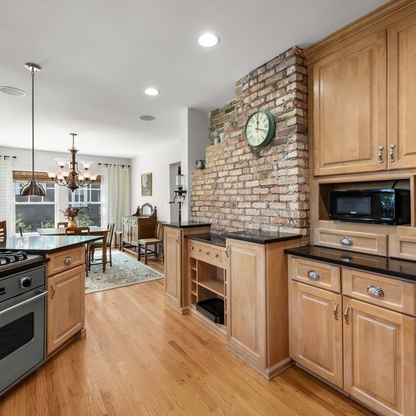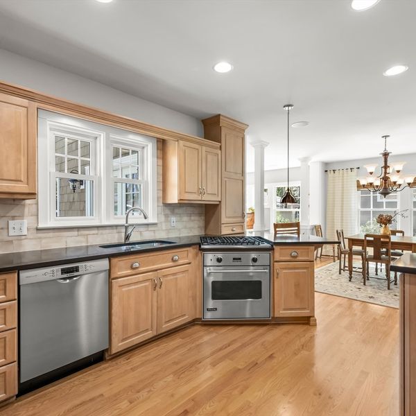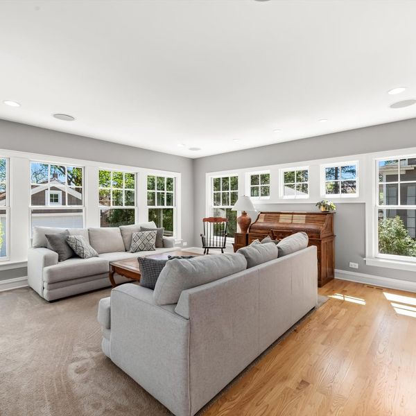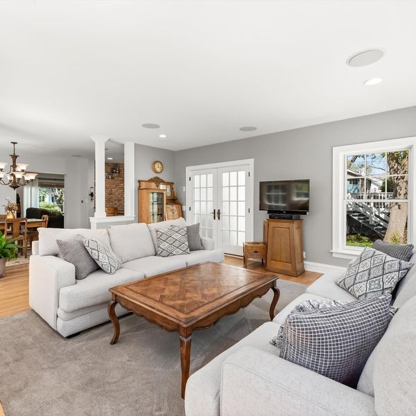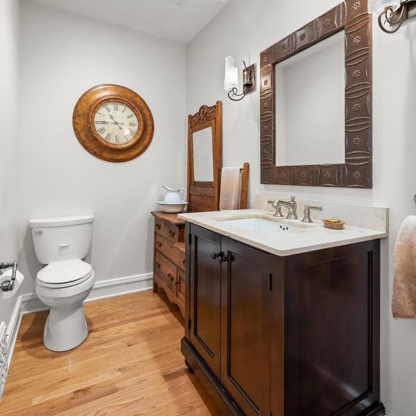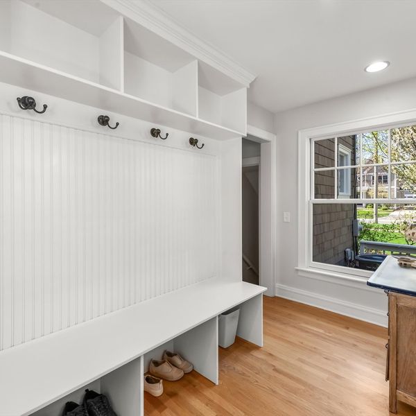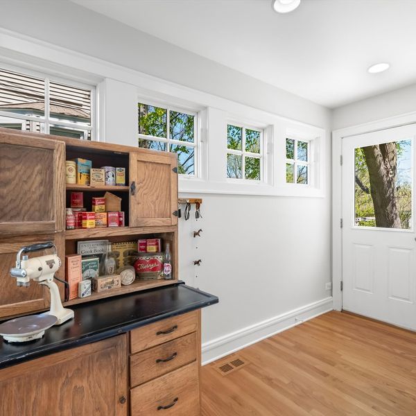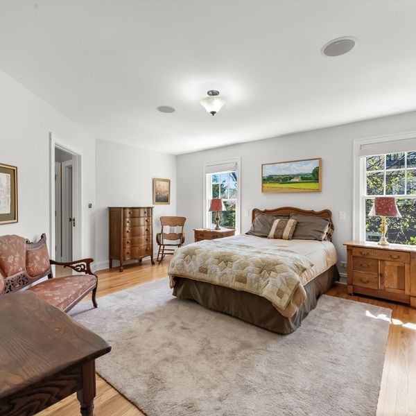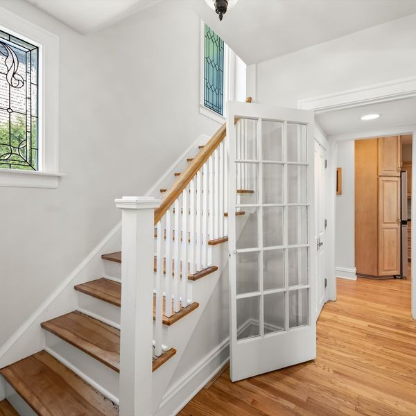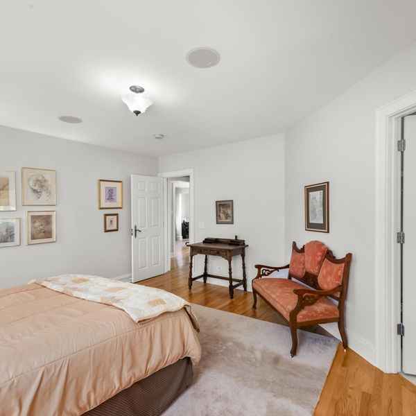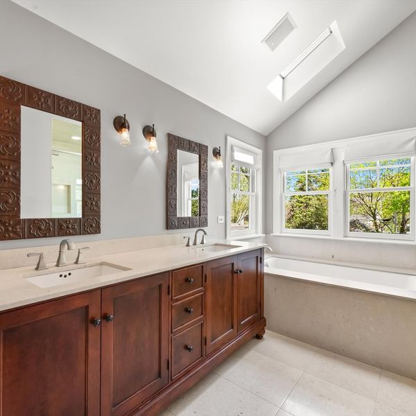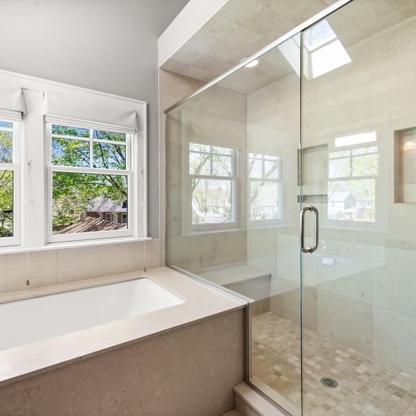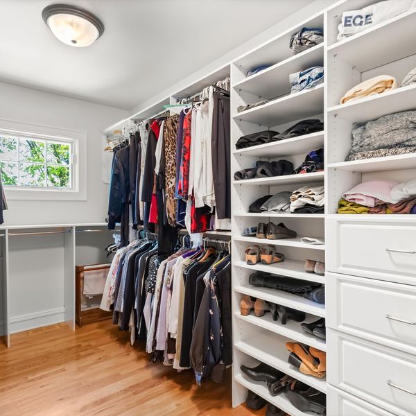641 Pleasant Avenue
Glen Ellyn, IL
60137
About this home
Welcome to this beautiful 2-story home nestled in the heart of the village, offering a coveted location approximately a half mile from Lake Ellyn, Glenbard West High School, the Metra train, and downtown Glen Ellyn. Renovated and expanded in 2008, this home boasts unmatched quality and luxurious features. New Roof on home & garage 2020. Step inside to discover the charm and details of the 1920's era blended with all of today's modern conveniences. Just beyond the foyer, a comfortable living room with a cozy fireplace beckons you to come in. The dining room currently used as a study has walls of built-ins that will house your favorite books or other treasures. The open floor plan seamlessly blends the family room, dining room, and kitchen with wall-to-wall windows flooding the home with natural light, creating a bright and airy atmosphere. The 2008 family room addition exudes elegance and sophistication while affording scenic views of the lovely backyard. The updated kitchen is a chef's dream, quartz counters, Viking and Bosch stainless appliances, custom cabinets, and an exposed brick wall. A large powder room and an awesome mudroom complete the first floor. The mudroom has a wall of cubbies to keep you organized and convenient access to the yard for any pets you may have! The second floor features 4 bedrooms. A balcony off the first bedrooms is perfect for enjoying a cup of coffee or a glass of wine at the end of the day. The second bedroom features a stairway that leads to a finished third-floor, complete with built-in storage, and can serve as the perfect home office or playroom. It provides additional living space for your needs. The spacious primary bedroom features a large walk-in closet with a custom closet system. Enjoy the luxury of the primary bath with it's dual sinks, large walk-in shower, separate tub and volume ceiling. The hall bath also features a separate shower and tub. Beautiful marble floors adorn both bathrooms. Meander down to the finished basement which offers a versatile space for hobbies, exercise equipment and a laundry area. A huge unfinished cemented crawl space provides all your storage needs. Outside enjoy the bluestone front walk and patio, as well as an outdoor fire pit perfect for entertaining or relaxing in the serene surroundings. The extra-deep heated garage boasts built-in cabinets and additional storage, providing ample space for all your "toys!" No detail has been overlooked, with Pella windows, zoned HVAC systems, Aprilaire, electronic air purifiers, and newer cedar shake siding ensuring comfort and efficiency year-round. Live the village life on coveted Pleasant Avenue, just blocks away from all the amenities, attractions, and excellent schools Glen Ellyn has to offer. Don't miss the opportunity to make this exceptional home yours. SEE LIST OF IMPROVEMENTS UNDER ADDITIONAL INFORMATION.
