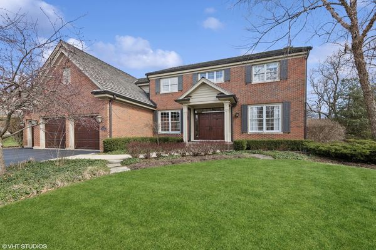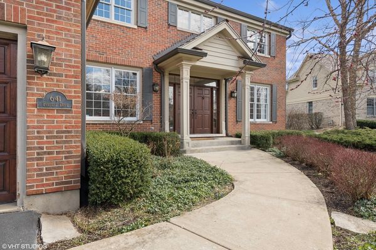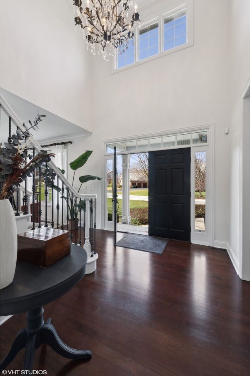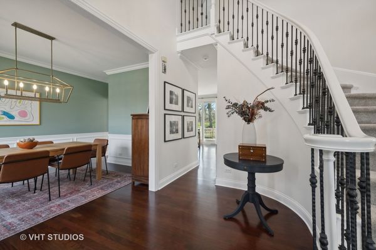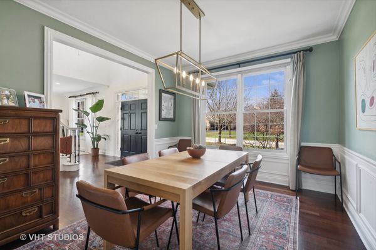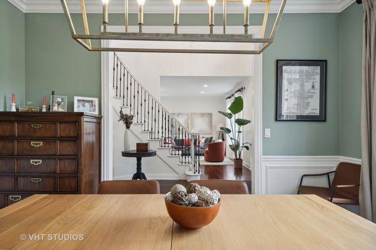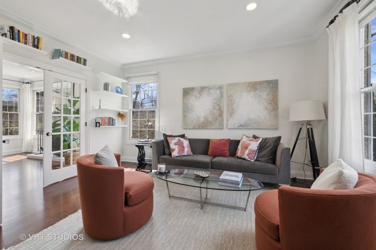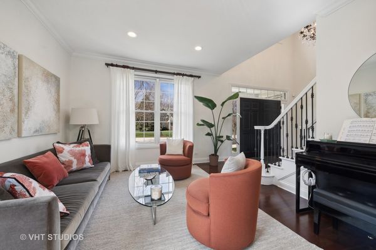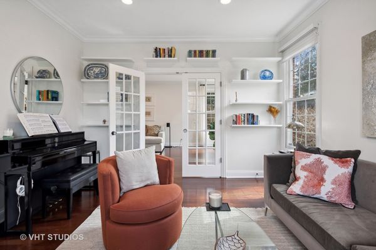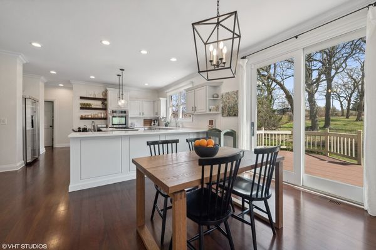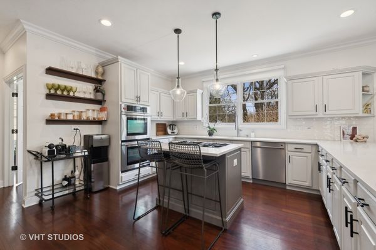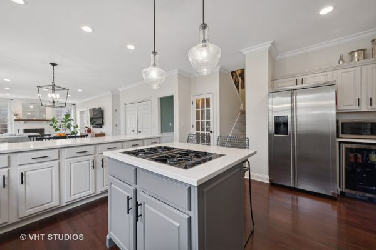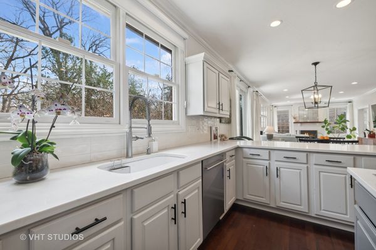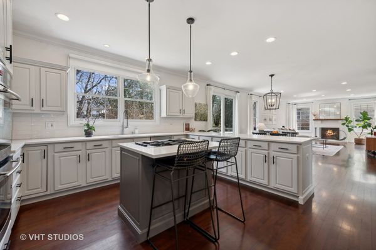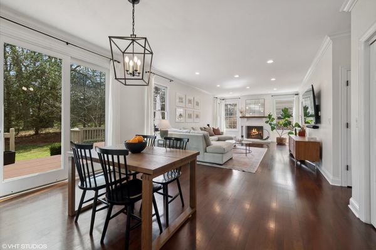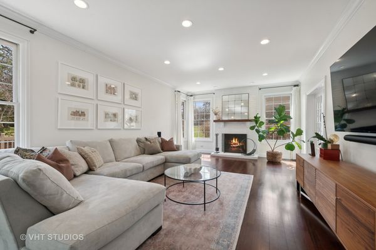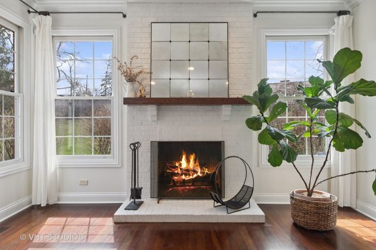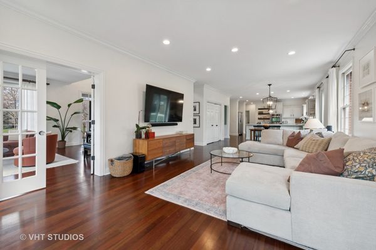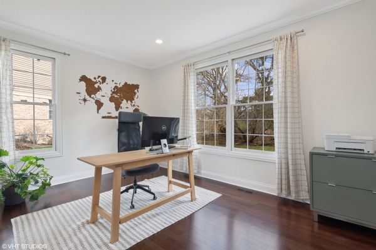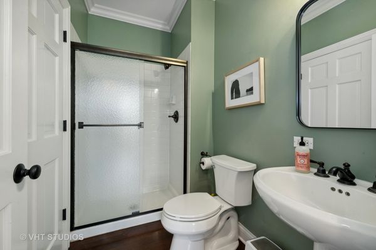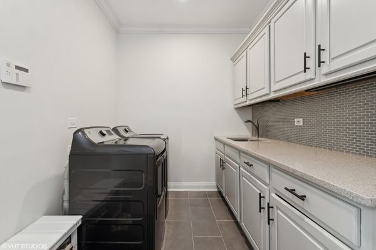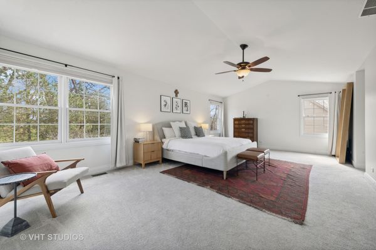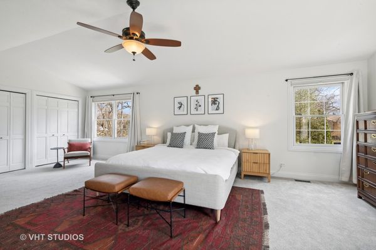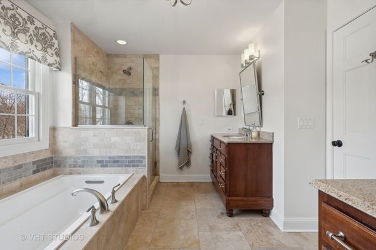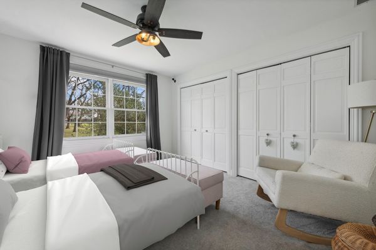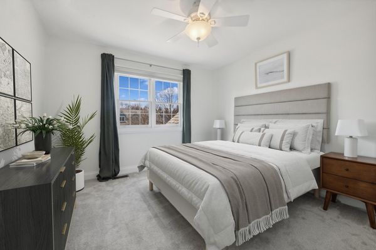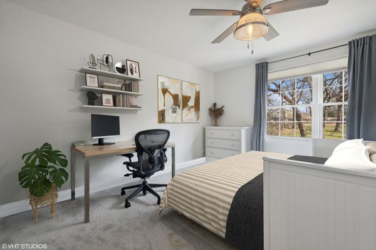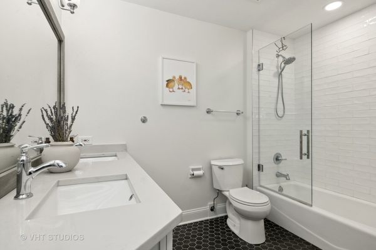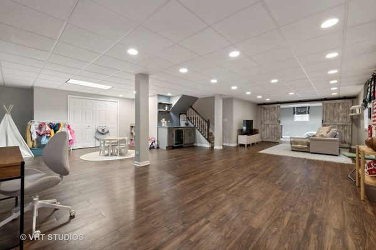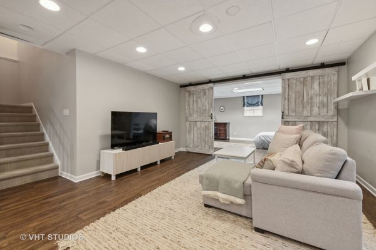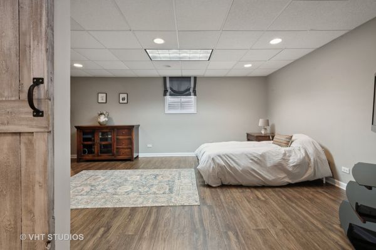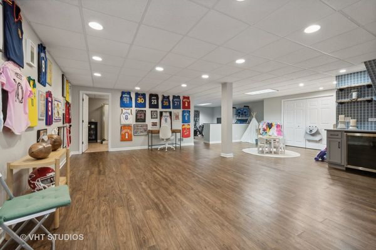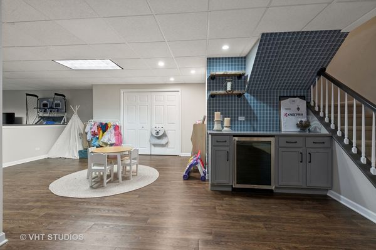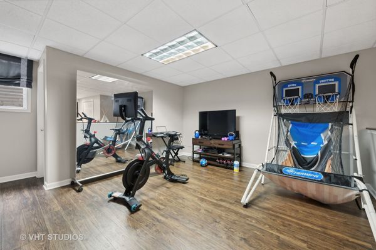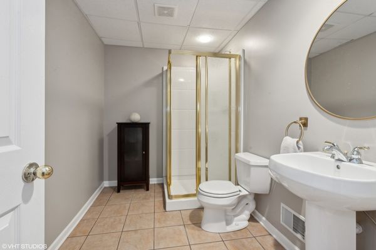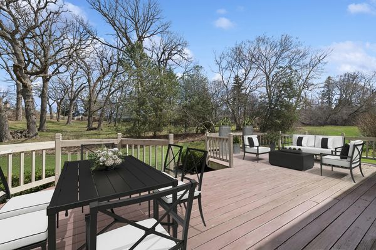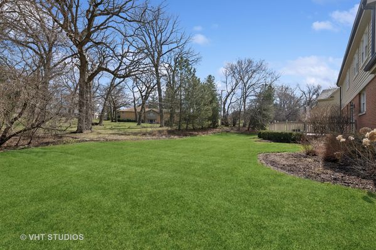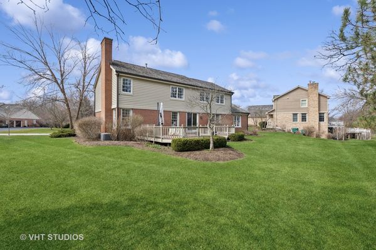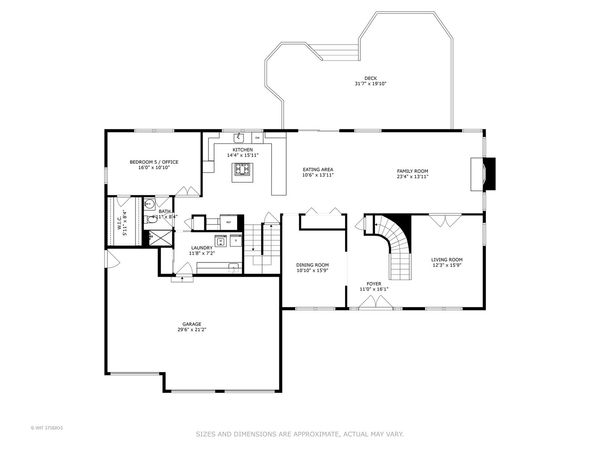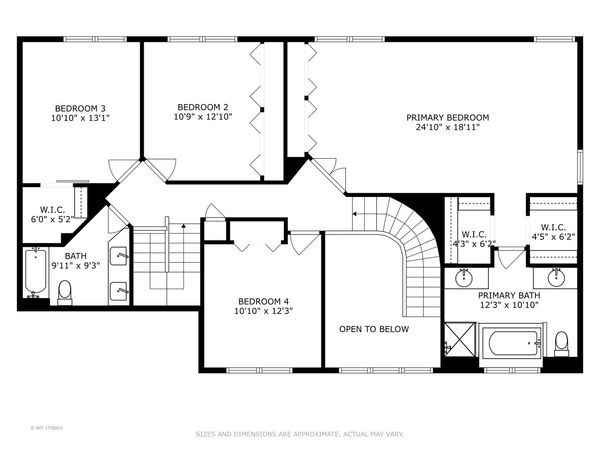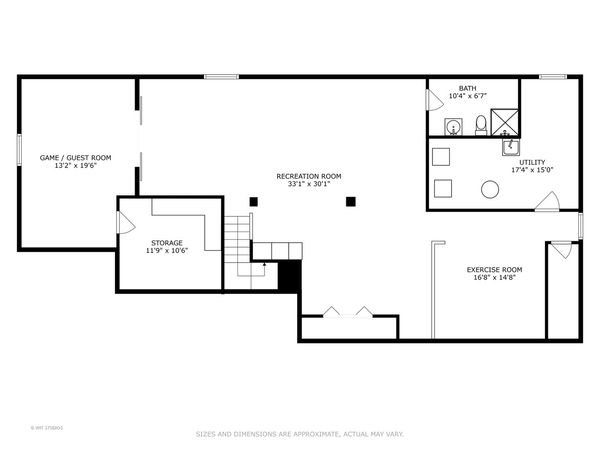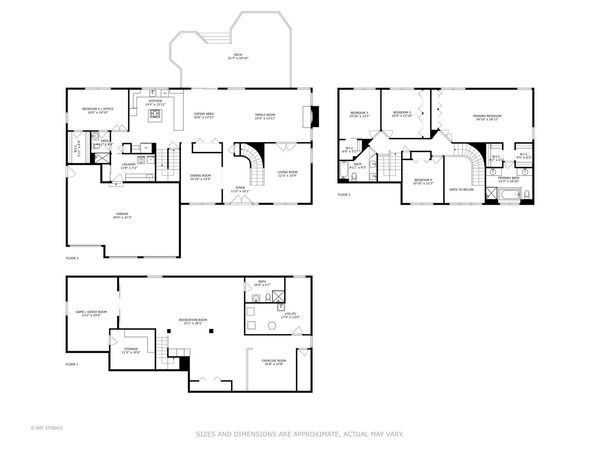641 Fairfield Drive
Barrington, IL
60010
About this home
Fabulous brick Georgian set on an interior lot in a desirable Village neighborhood. Turn-key home offers a total of 5, 000 SF, 5 Bedrooms & 4 Baths, high ceilings, crisp white trim and walls, fresh modern decor and finishes, newly finished hardwood floors throughout the main level and 3-car garage. A gracious Foyer with curved staircase opens to the formal Living, Dining Rooms and to the updated white Kitchen with new quartz countertops, sink, backsplash, hardware plus SS appliances, a large pantry, breakfast bar and eating area with and the adjacent Family Room with cozy brick FP. A large deck and private backyard will be great for outdoor living and entertaining. The main level Office can also serve as 5th Bedroom and includes a walk-in closet and full bathroom. The oversized mudroom offers extra closet space and plenty of cabinet storage just steps from the Kitchen. The sweeping front or the convenient back staircases lead to the upper level with a huge Primary Suite, complete with a cathedral ceiling, dual walk-in closets, and an en-suite bathroom boasting, dual vanities, a soaking tub, and walk-in shower. Three additional Bedrooms and a remodeled hall bathroom complete the upper level. The full basement with 1, 700 SF offers sought after living space with a large REC, work-out area, full bath, beverage bar, trend-on barns door leading to a Bonus Room and two storage rooms. Transferred owners hate to leave this picture-perfect home with east side of town location allowing easy access to the Village & expressways, Metra train plus walk to Lines & Station Middle schools. Move in and enjoy this stunning home that checks all of the boxes!
