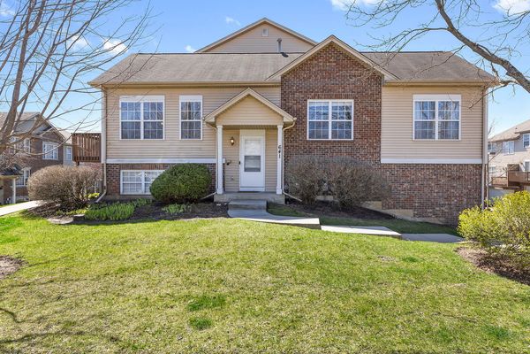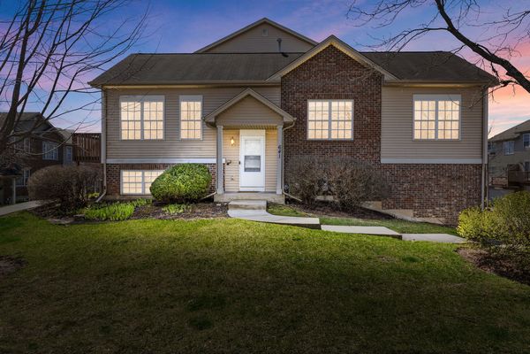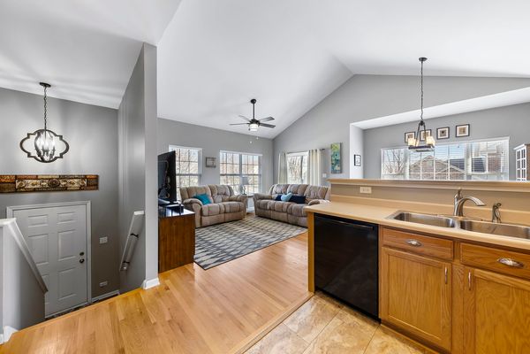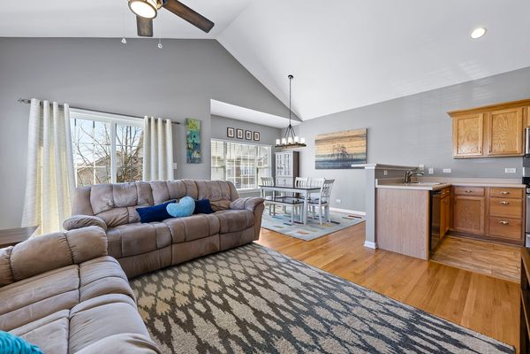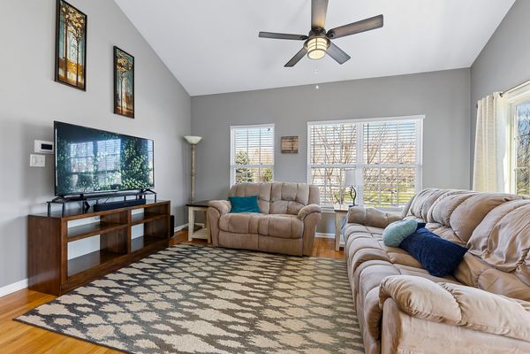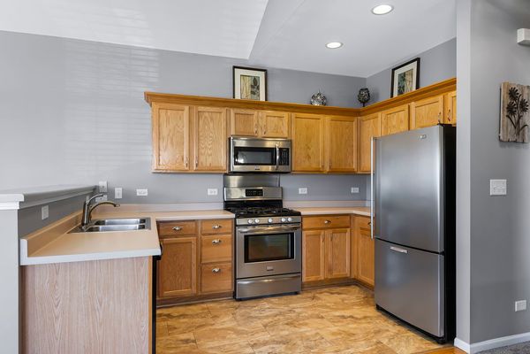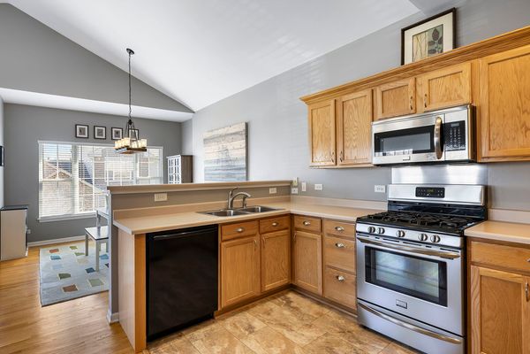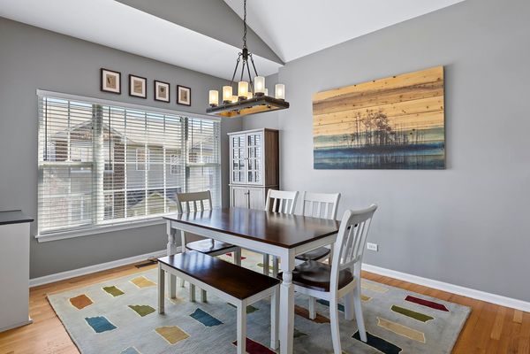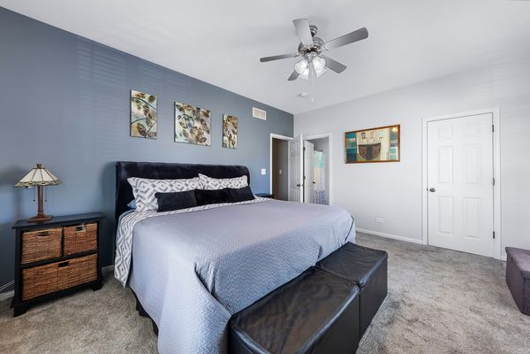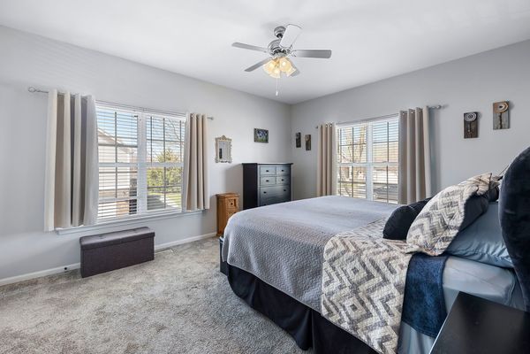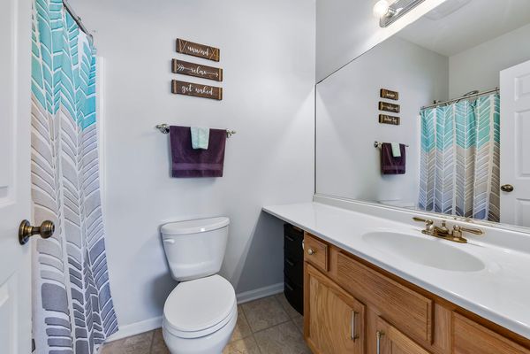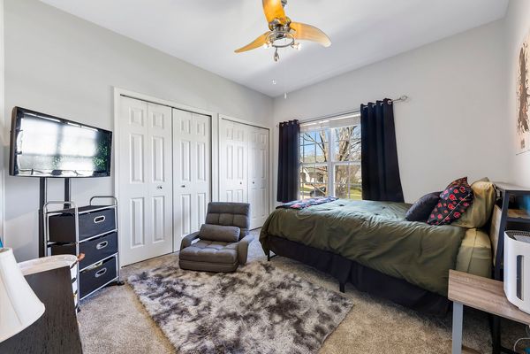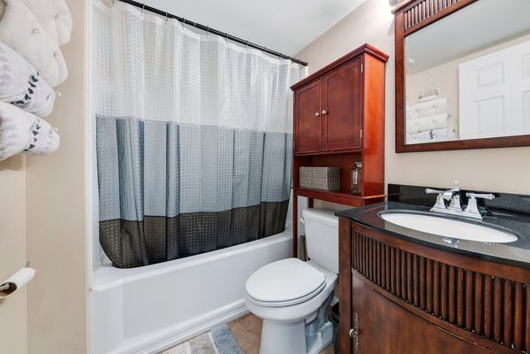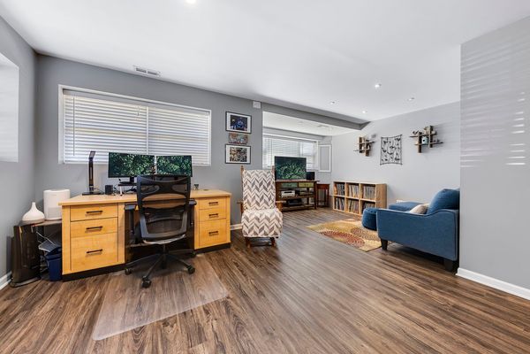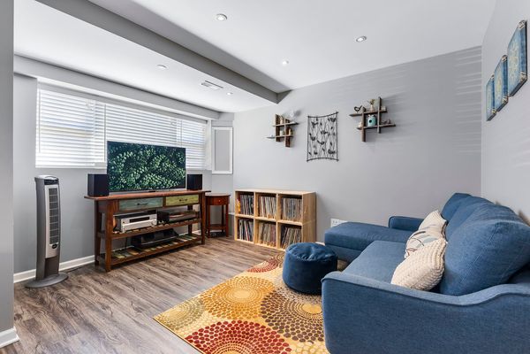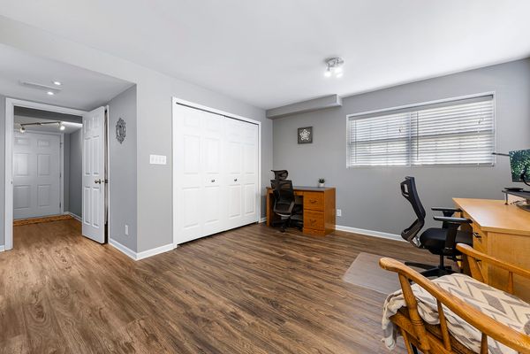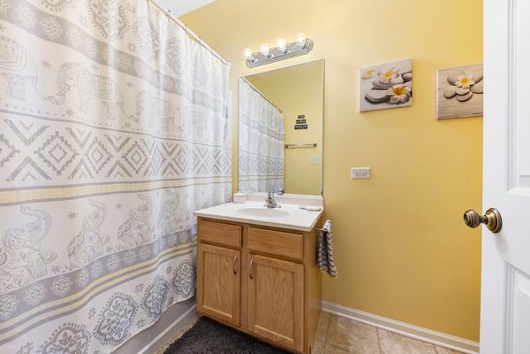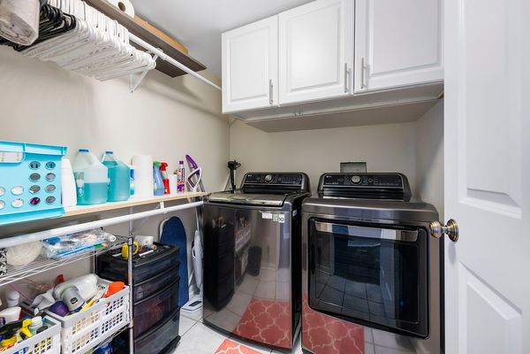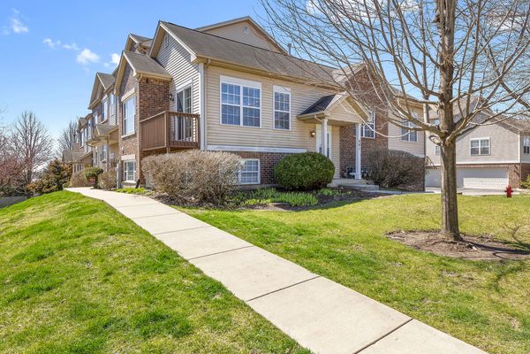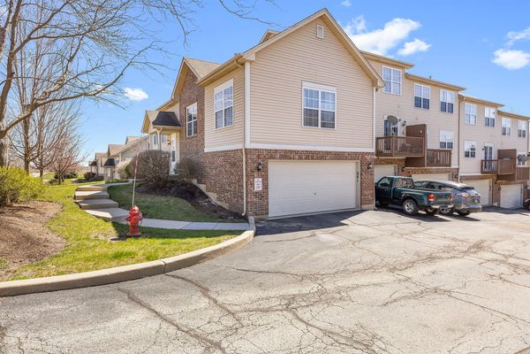641 E Willow Street
Elburn, IL
60119
About this home
Charming Townhome in Elburn, IL - Perfect Blend of Comfort and Convenience Welcome to your new home at 641 E Willow, a meticulously maintained townhome nestled in the heart of Elburn, Illinois. This home offers the perfect blend of comfort, convenience, and contemporary living, making it an ideal choice for anyone seeking a cozy retreat in a vibrant community. Situated in the highly sought-after area of Elburn, IL, this townhome offers easy access to local amenities, including shops, restaurants, parks, and schools. Commuters will appreciate its proximity to major highways and Metra public transportation options. Step inside to discover a bright and airy interior boasting ample living space spread across multiple levels. The open-concept layout enhances the sense of spaciousness, making it perfect for entertaining guests or relaxing with loved ones. The heart of the home is the modern kitchen, complete with stainless steel appliances, and plenty of cabinet storage. This kitchen is sure to inspire your inner chef. Retreat to the comfort of the inviting bedrooms, each offering plush carpeting and generous closet space. Two car insulated garage opens to bonus finished English basement/second family room. Elburn offers Metra, Town & Country Public Library, restaurants and shopping.
