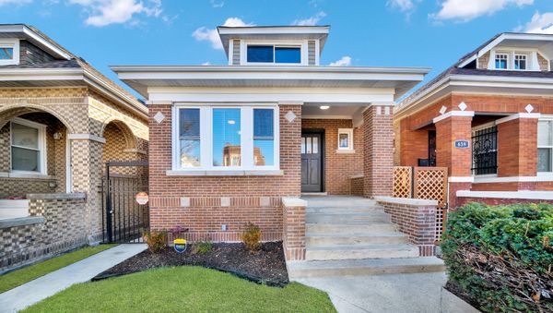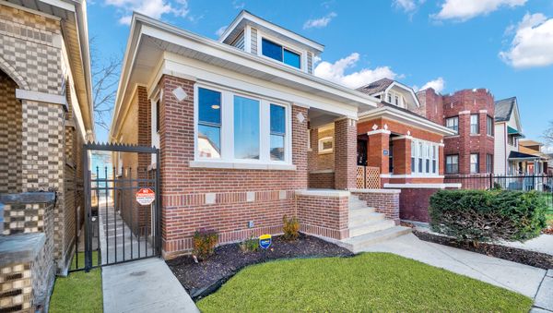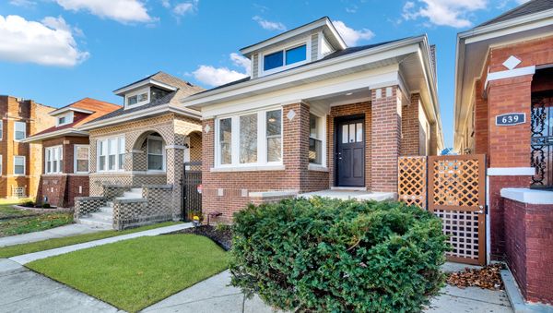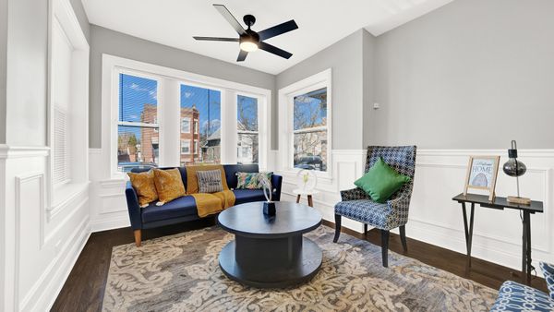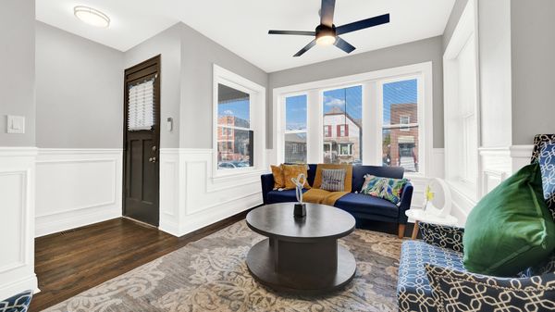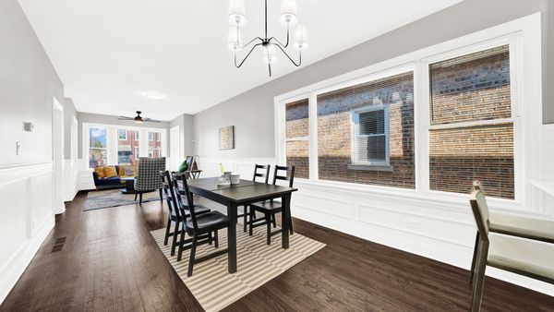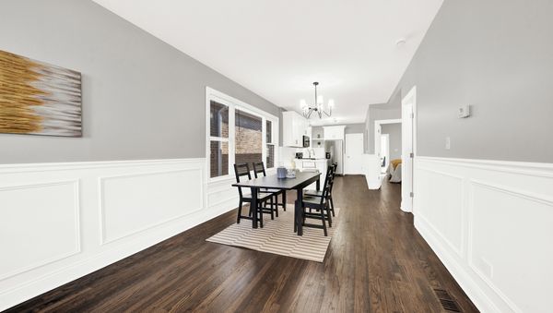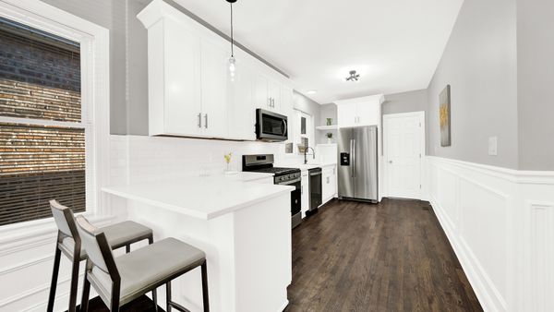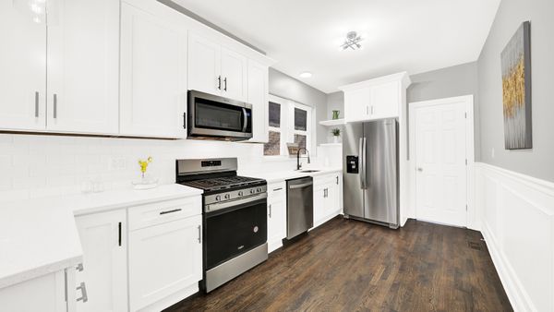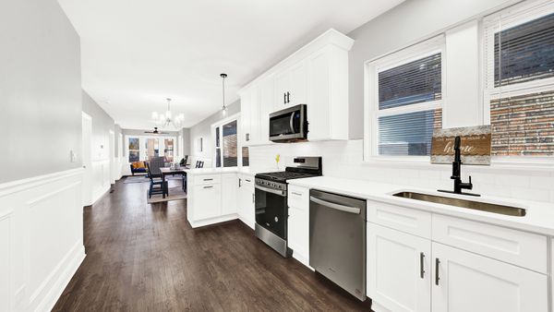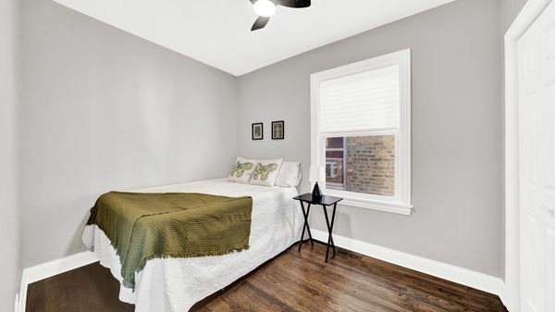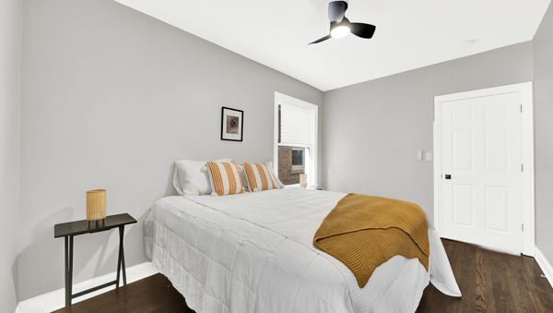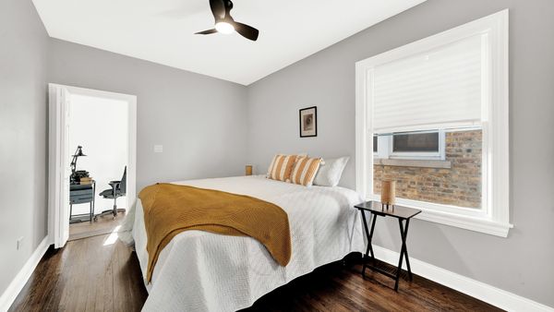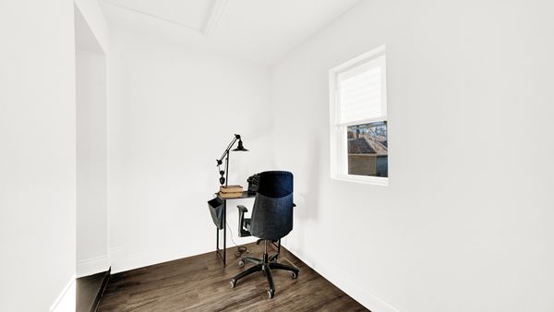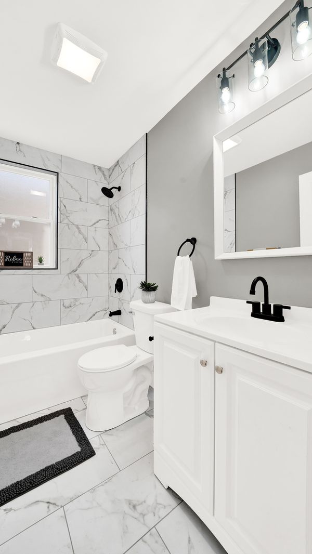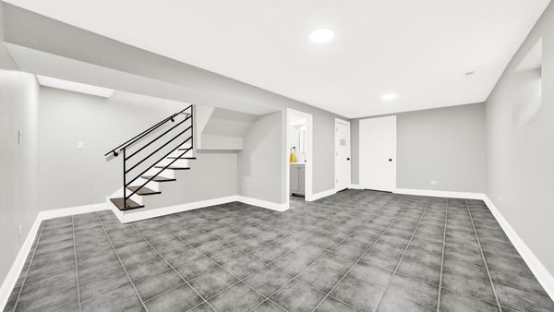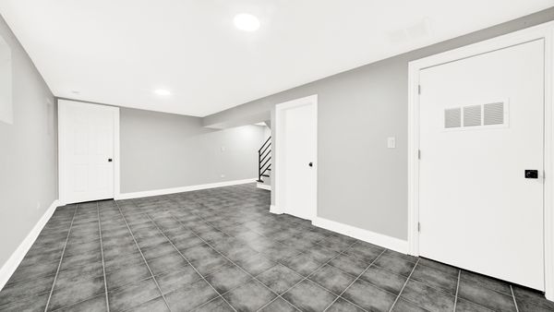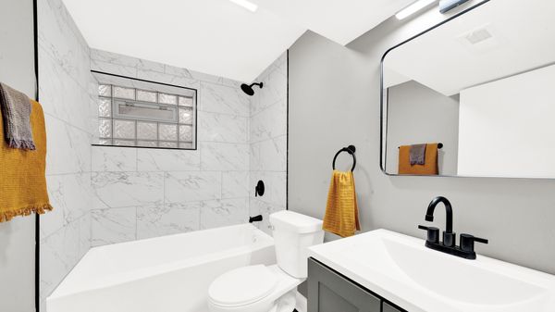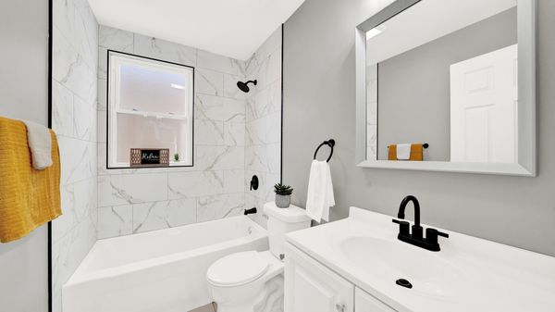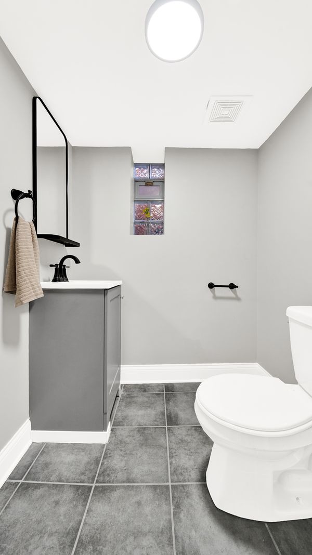641 E 89th Street
Chicago, IL
60619
About this home
Welcome to this charming, fully remodeled Chicago-style bungalow home. Step inside to discover an inviting open-concept layout on the main floor, seamlessly integrating the living room, dining area, and a beautifully renovated kitchen. Bathed in natural light, the space is accentuated by alluring hardwood floors that span the entire main level, enhancing the home's warmth and elegance. The main level hosts two generously sized bedrooms, one of which boasts a spacious walk-in closet offering ample storage space. Adjacent to the bedrooms, you'll find a stylishly updated full bathroom. Descend to the basement and be captivated by additional living space. Two more bedrooms, one featuring its own walk-in closet, offer privacy and comfort. The lower level also boasts a convenient half bathroom in one of the bedrooms for added convenience. Alongside another full bathroom for versatile living arrangements. A spacious family/recreational room which expands the entertainment options. A newer garage complements the property, adding functionality and storage convenience. Noteworthy updates include a brand-new roof, all-new windows, new iron gates (front and back), a new AC condenser, new furnace, new stainless-steel appliances (washer and dryer included) and freshly laid concrete along the walkway, elevating the home's curb appeal and durability. Beyond the interior, the property exudes curb appeal with its classic brick facade and well-maintained exterior. The charming Chicago-style bungalow architecture is complemented by the allure of a fully remodeled interior, offering a harmonious blend of vintage charm and contemporary sophistication. Embrace the opportunity to call this remarkable property your new home.
