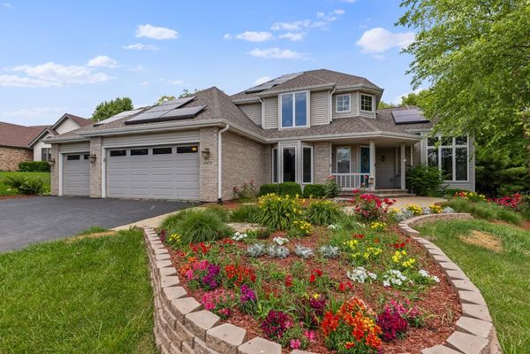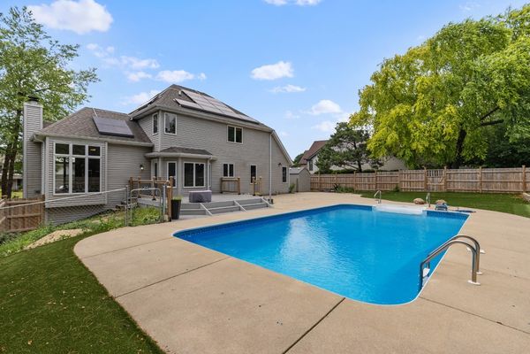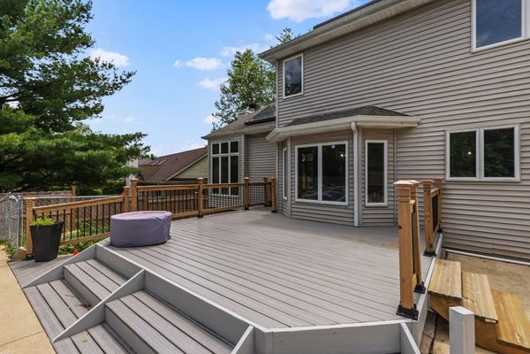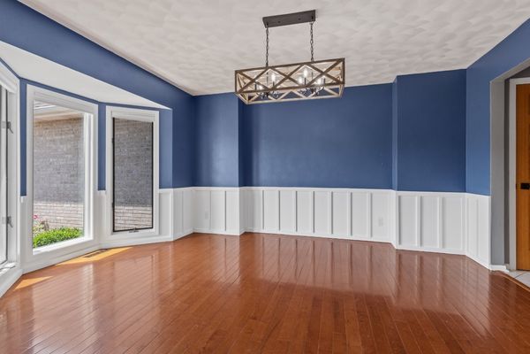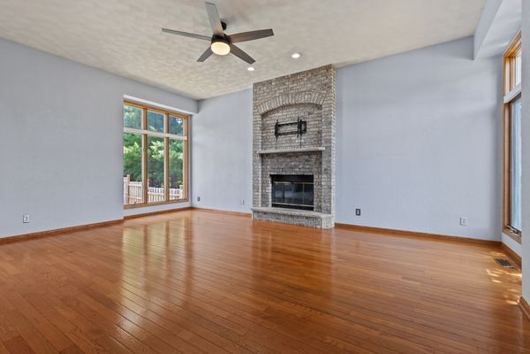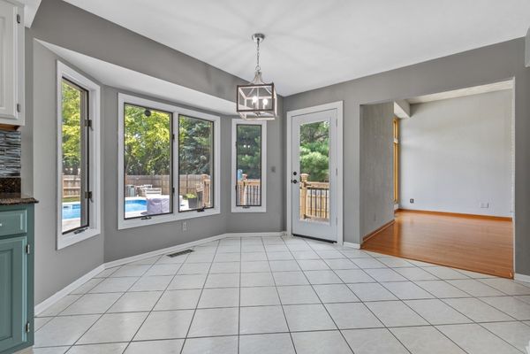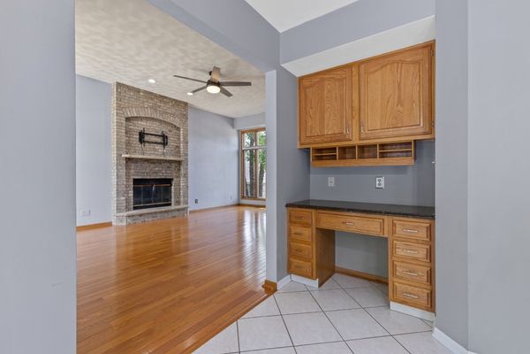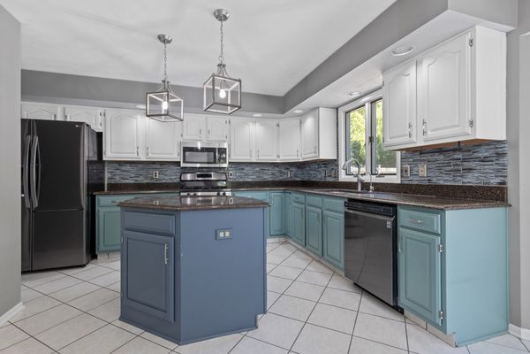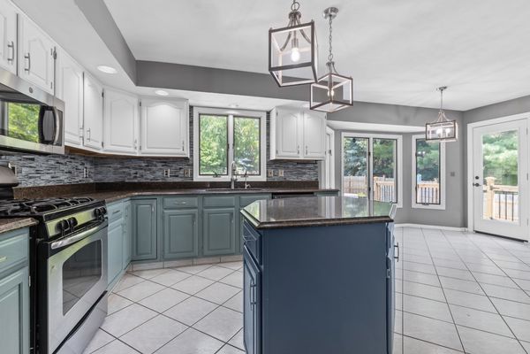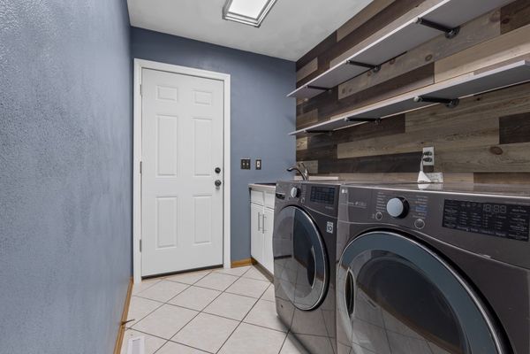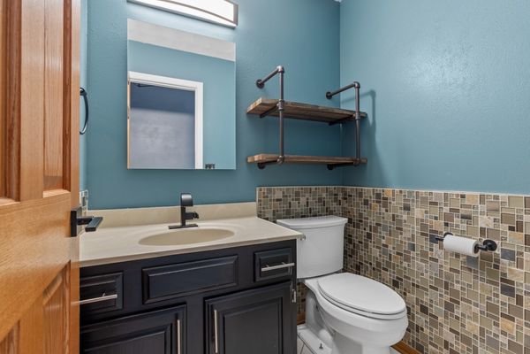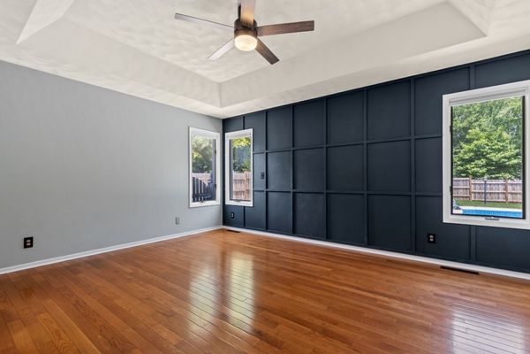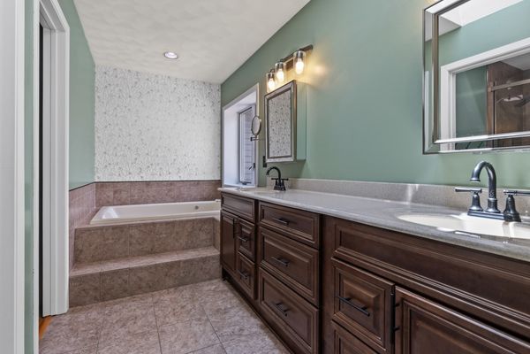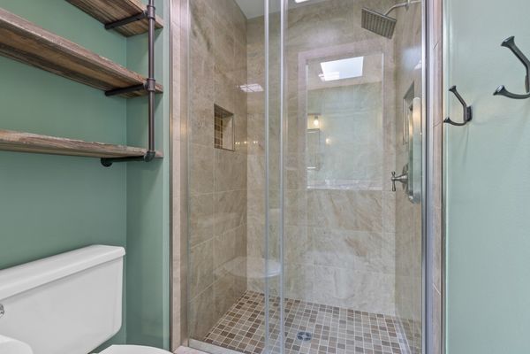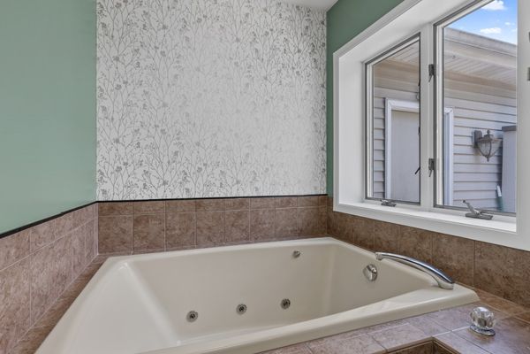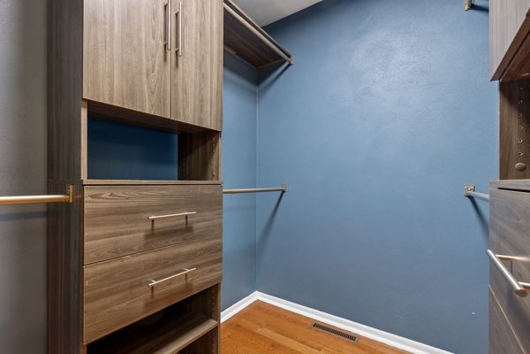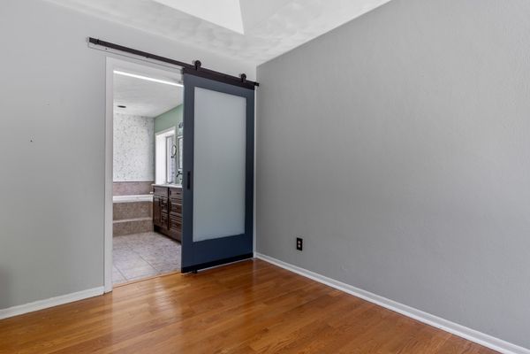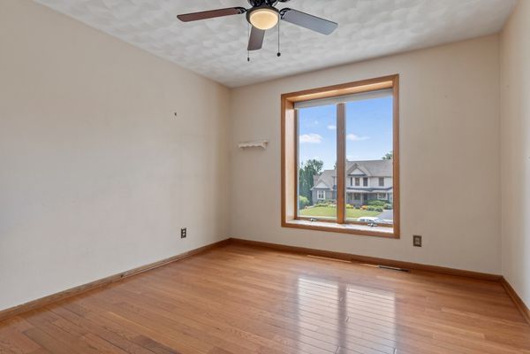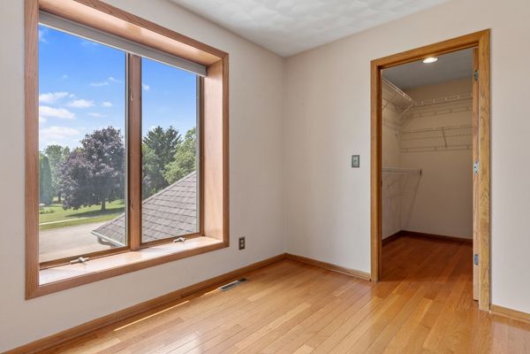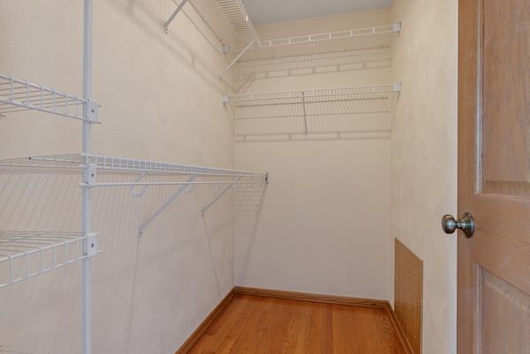6408 Spring Hill Close
Rockford, IL
61108
About this home
Stunning two story with open floor plan that offers 3, 377+ sq ft of living space with ample room for entertaining & everyday living. The brick facade &architectural features add great charm & character too. Immaculate home features 4 bedrooms, 2 full & 2 half baths, finished lower level, in-ground pool, & so much more. Rooms are meticulously maintained & designed for comfort & relaxation. Spacious modern eat-in kitchen with lots of cabinet & counter space, breakfast bar, SS appliances (fridge & DW new '20) & subway tiled backsplash. The views to the pool are amazing! Main floor master suite provides a peaceful retreat, complete with luxurious en-suite amenities, including double vanity, walk-in closet, soaking tub & gorgeous views. First floor laundry. Freshly painted interiors & modernly designed rooms that exude elegance &style. Second floor features 3 more spacious bedrooms that share a double vanity full bath. Partial exposure finished basement adds more living space, providing endless possibilities such as a home theater & game room. Step outside & discover your own private oasis. In-ground pool provides the perfect place to cool off on hot summer days, while the beautifully manicured yard offers a serene setting for outdoor gatherings. New pool pump, filter, heating regulator, & shut off valves. Pet turf '22. Water softener new'20 with reverse osmosis system. New fence & main water valve. Trees trimmed '20. Fireplace igniter & internal items replaced along with remote control. Spacious 3-car garage offers plenty of room for parking and storage. Don't miss the opportunity to make this exceptional property your own. Contact us today to schedule your private showing.
