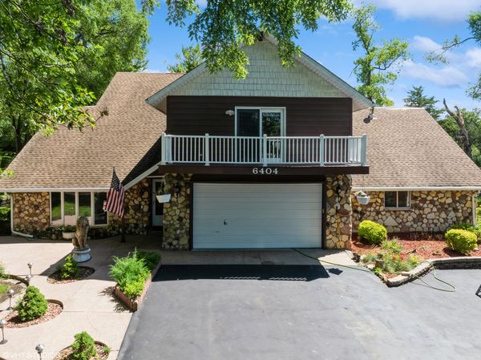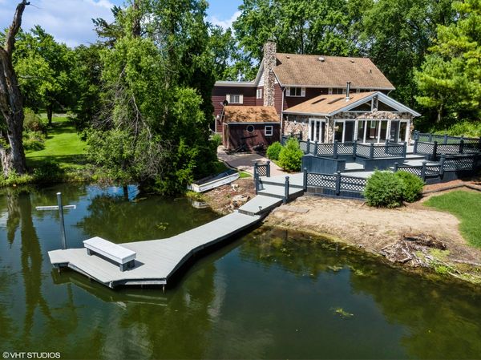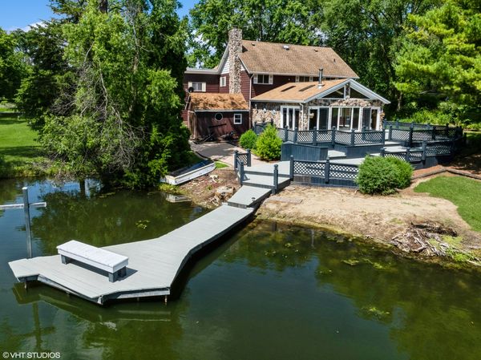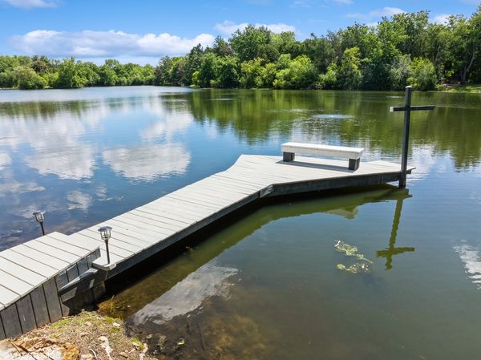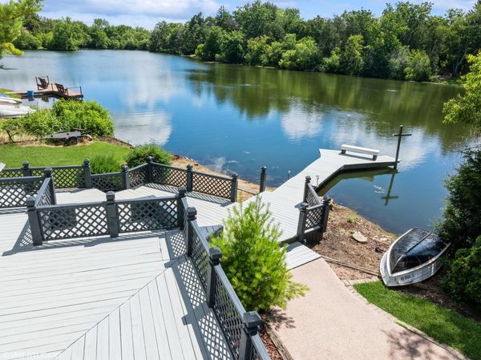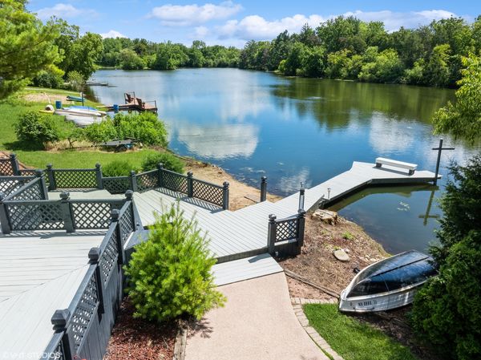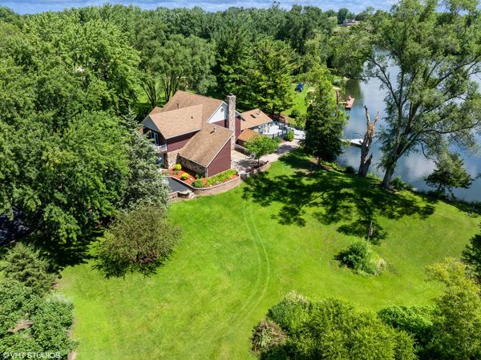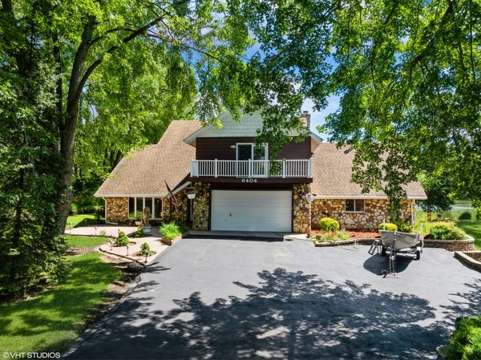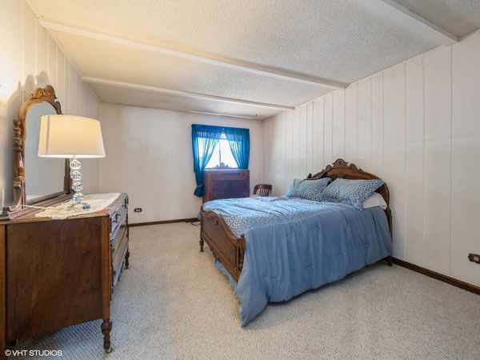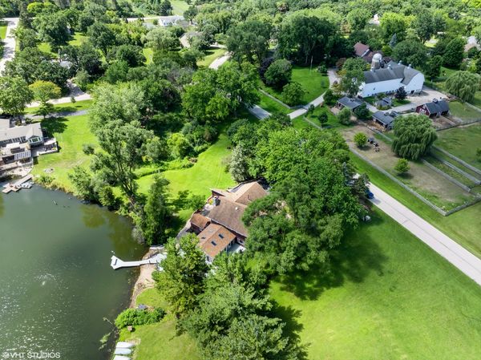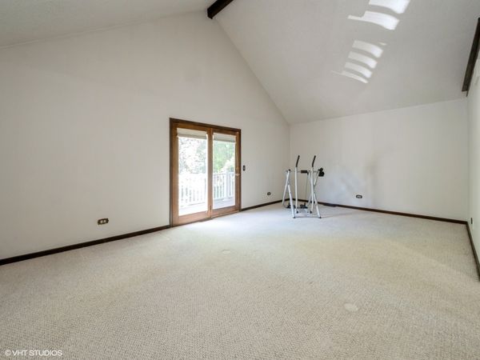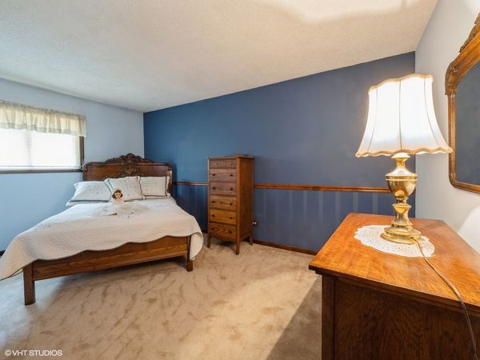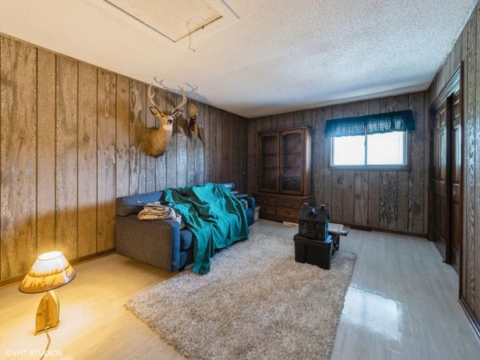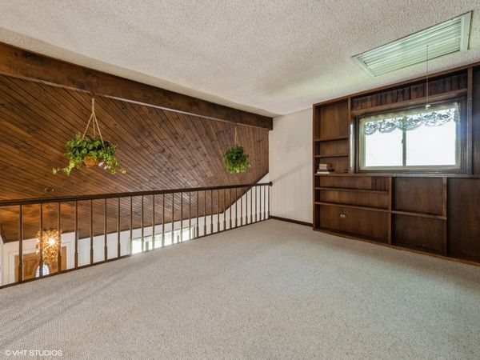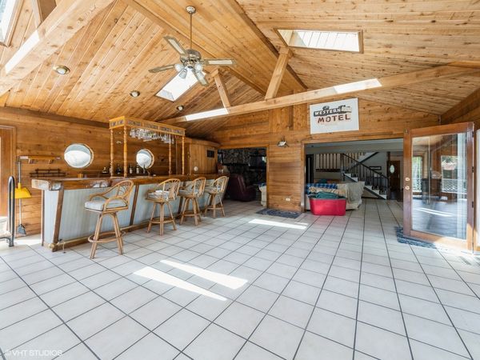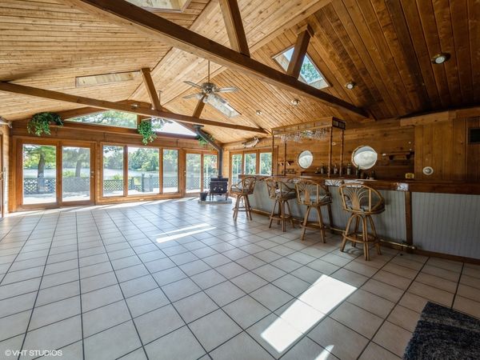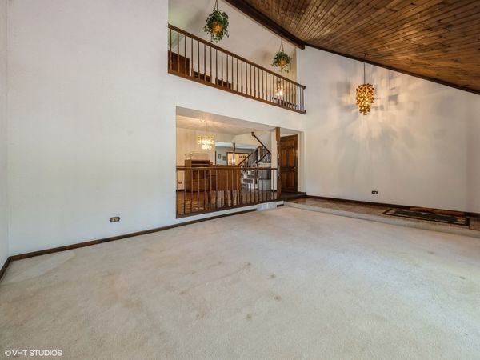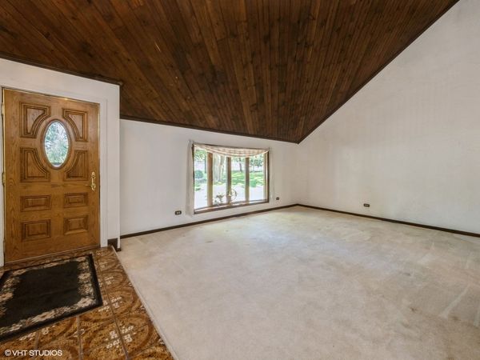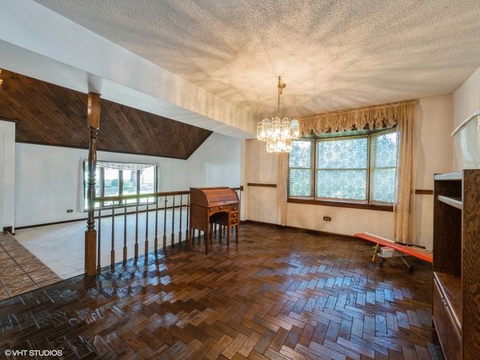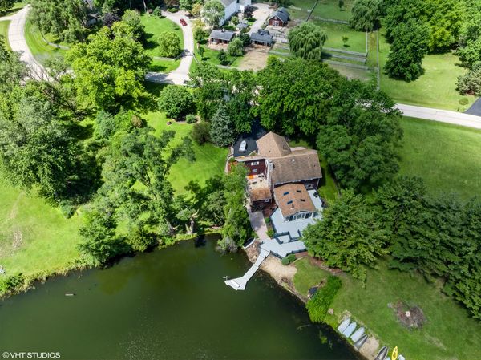Additional Rooms
Loft, Heated Sun Room, Storage, Deck
Appliances
Double Oven, Dishwasher, Refrigerator, Washer, Dryer, Disposal, Stainless Steel Appliance(s), Cooktop, Built-In Oven, Water Softener, Water Softener Owned
Square Feet
4,309
Square Feet Source
Assessor
Attic
Full, Pull Down Stair
Basement Description
Crawl,Slab
Bath Amenities
Soaking Tub
Basement Bathrooms
No
Basement
None
Bedrooms Count
4
Bedrooms Possible
4
Dining
Separate
Disability Access and/or Equipped
No
Fireplace Location
Family Room, Great Room
Fireplace Count
2
Fireplace Details
Wood Burning, Includes Accessories
Baths FULL Count
3
Baths Count
4
Baths Half Count
1
Interior Property Features
Vaulted/Cathedral Ceilings, Skylight(s), Bar-Wet, Hardwood Floors, First Floor Laundry, Open Floorplan, Some Carpeting, Some Wood Floors, Separate Dining Room, Workshop Area (Interior)
LaundryFeatures
Gas Dryer Hookup, Electric Dryer Hookup
Total Rooms
10
Window Features
Bay Window(s), Double Pane Windows, Screens, Skylight(s), Storm Window(s), Wood Frames
room 1
Type
Loft
Level
Second
Dimensions
14X16
Flooring
Carpet
room 2
Type
Heated Sun Room
Level
Main
Dimensions
20X25
Flooring
Ceramic Tile
Window Treatments
Double Pane Windows, Insulated Windows, Screens, Skylight(s)
room 3
Type
Storage
Level
Third
Dimensions
11X21
Flooring
Sustainable
room 4
Type
Deck
Level
Main
Dimensions
25X88
room 5
Level
N/A
room 6
Level
N/A
room 7
Level
N/A
room 8
Level
N/A
room 9
Level
N/A
room 10
Level
N/A
room 11
Type
Bedroom 2
Level
Second
Dimensions
12X15
Flooring
Carpet
Window Treatments
Blinds
room 12
Type
Bedroom 3
Level
Second
Dimensions
11X15
Flooring
Carpet
Window Treatments
Blinds
room 13
Type
Bedroom 4
Level
Second
Dimensions
11X15
Flooring
Wood Laminate
Window Treatments
Blinds
room 14
Type
Dining Room
Level
Main
Dimensions
13X22
Flooring
Hardwood
Window Treatments
Insulated Windows
room 15
Type
Family Room
Level
Main
Dimensions
15X22
Flooring
Ceramic Tile
room 16
Type
Kitchen
Level
Main
Dimensions
15X15
Flooring
Ceramic Tile
Type
Eating Area-Table Space, Custom Cabinetry
room 17
Type
Laundry
Level
Main
Dimensions
8X6
Flooring
Ceramic Tile
room 18
Type
Living Room
Level
Main
Dimensions
15X18
Flooring
Carpet
Window Treatments
Bay Window(s)
room 19
Type
Master Bedroom
Level
Second
Dimensions
14X21
Flooring
Carpet
Window Treatments
Blinds
Bath
Full
