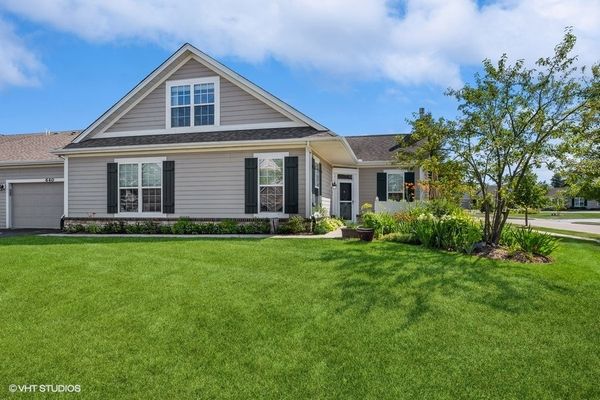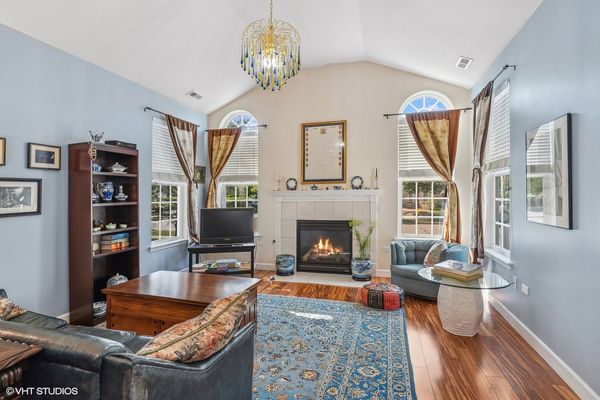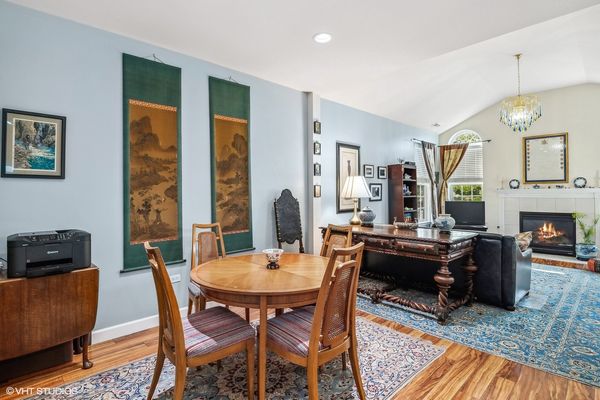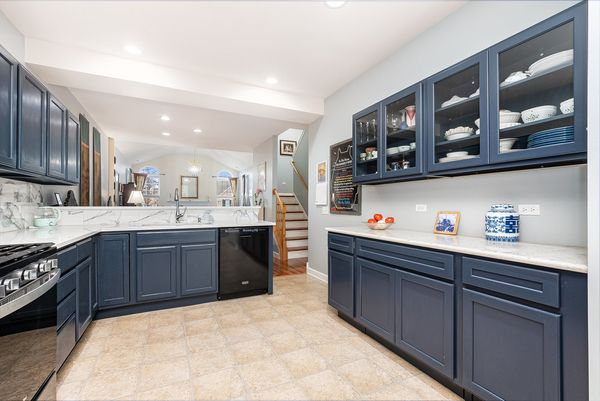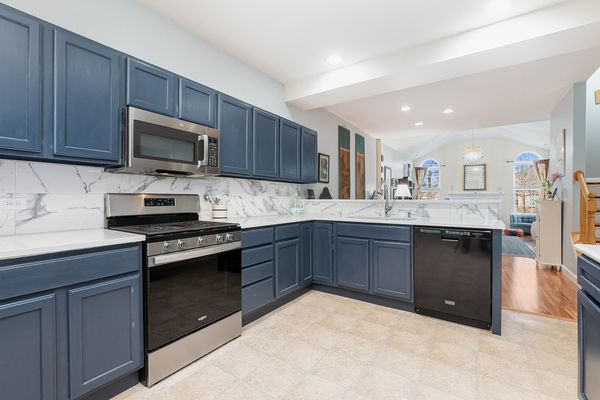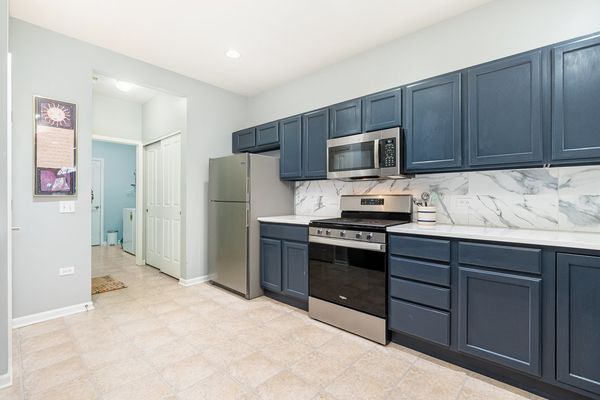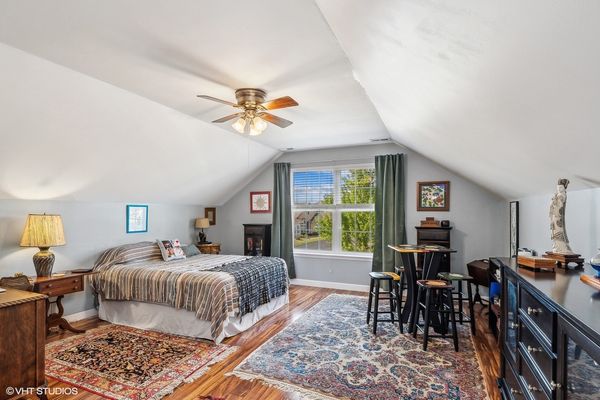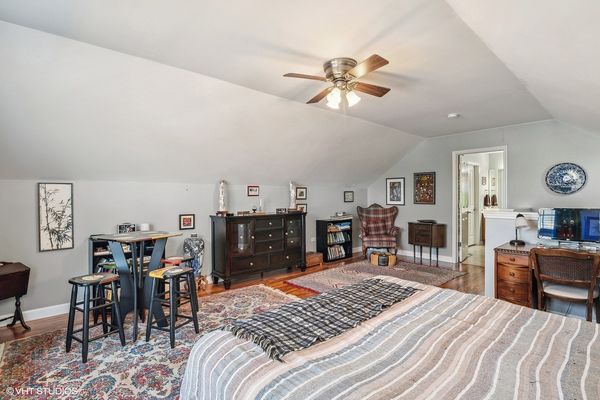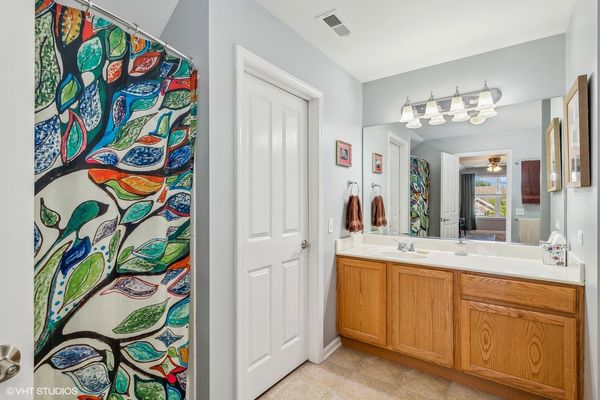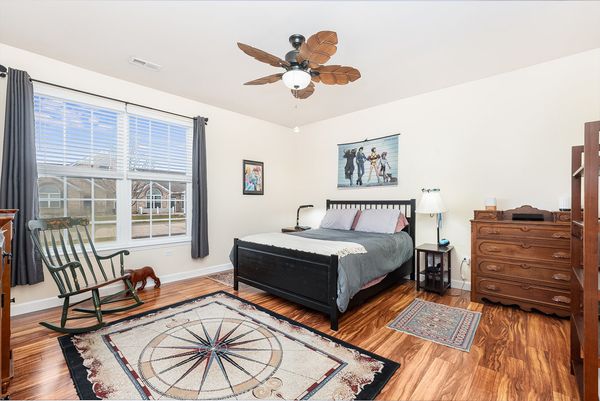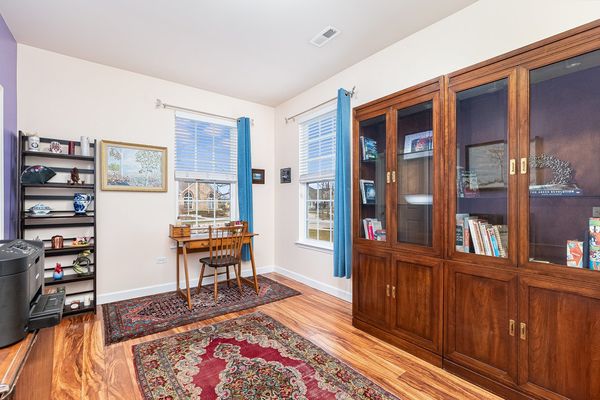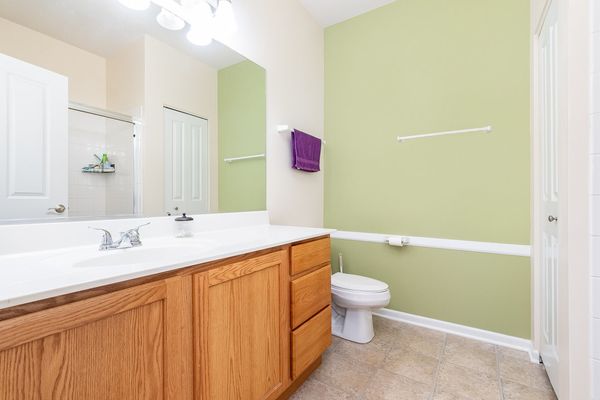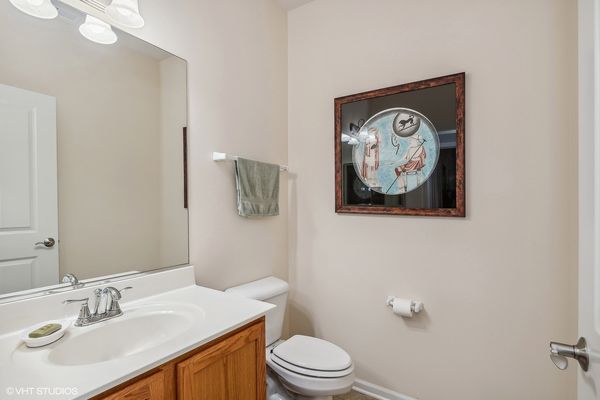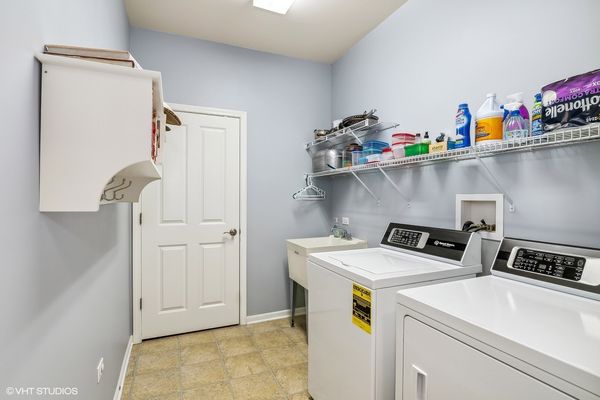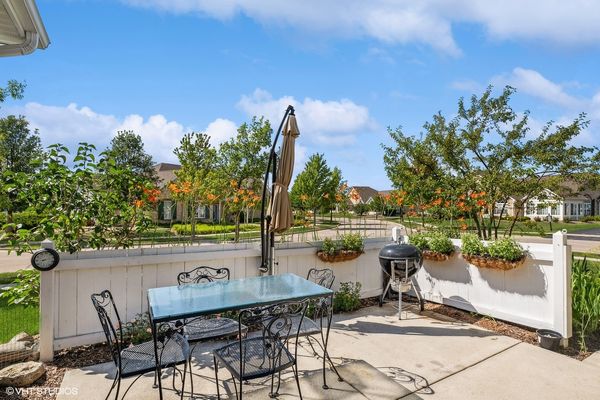640 Schumann Street
Woodstock, IL
60098
About this home
This move-in ready 3 bed, 2.5 bath ranch has been freshly painted throughout; boasting modern finishes and a flexible floor plan. This home features two master suites - one on the first floor and the other on the second floor. Experience seamless living with an open concept living room, kitchen and dining room. In the living room, vaulted ceilings add a sense of spaciousness to the home while arched picture windows flanking the fireplace allows natural light to pour in. The kitchen features brand new quartz countertops and tiled backsplash, stainless steel appliances, breakfast bar, navy cabinets, a custom built-in coffee bar and pantry closet. The first floor master suite features a standup shower in the bathroom and walk-in closet. A second bedroom, hallway half bathroom, laundry room with shelving units, and storage room with shelving units complete the main level of the home. The expansive upper level of the home can be utilized as a second master suite; complete with a shower/tub combo in the bathroom and walk-in closet. The partially fenced patio by the front door doubles as a welcoming sight and beautiful outdoor space to enjoy some fresh air and company. It comes with a small personal garden that can be maintained by the association or an enthusiastic gardener. Attached 2 car garage with shelving units. There is an attic in the garage and additional storage under the steps to the upper level. Clubhouse is located right across the street and features a fitness center and heated outdoor swimming pool. Very quiet neighborhood. Steps to neighborhood playgrounds, county government office, Pace bus 807, Merryman Park and fields, schools. Short drive to downtown Woodstock and Metra. This is not a 55+ community.
