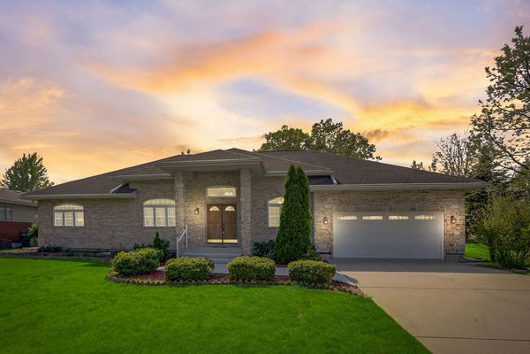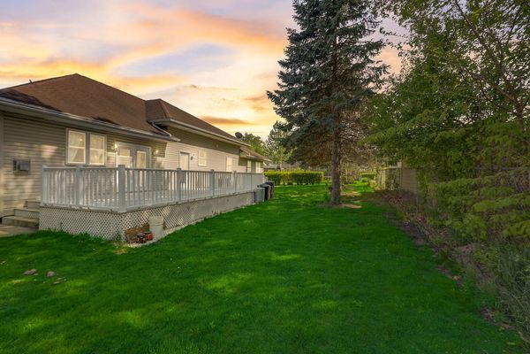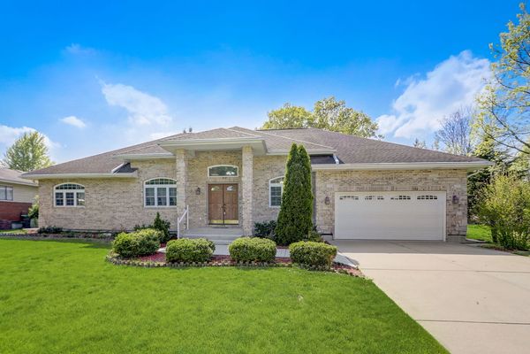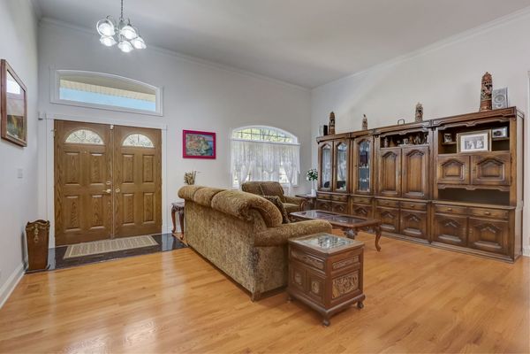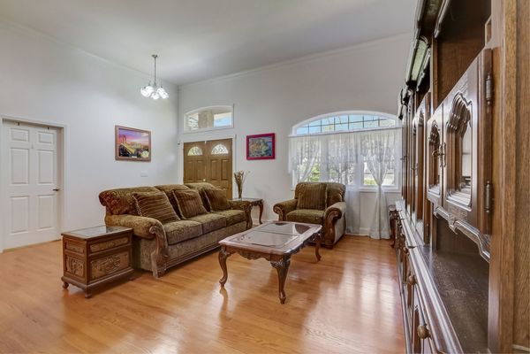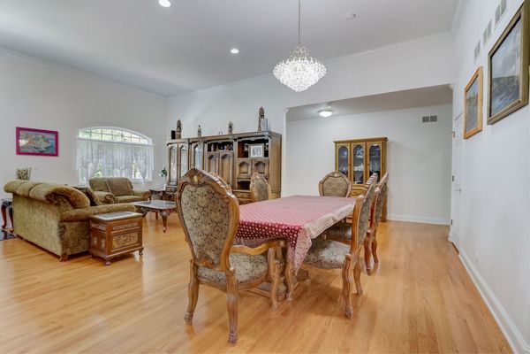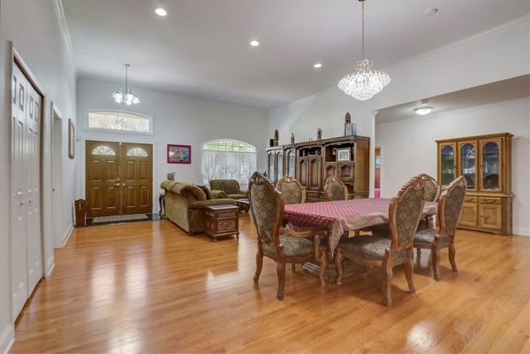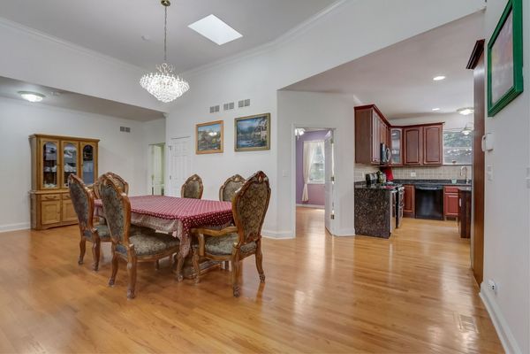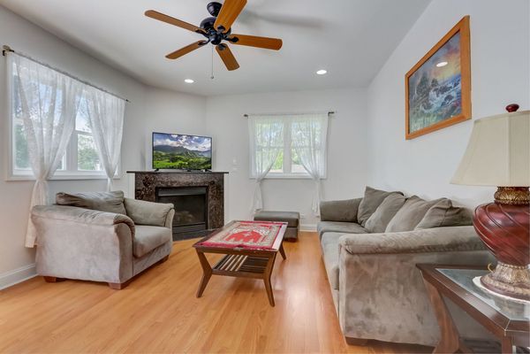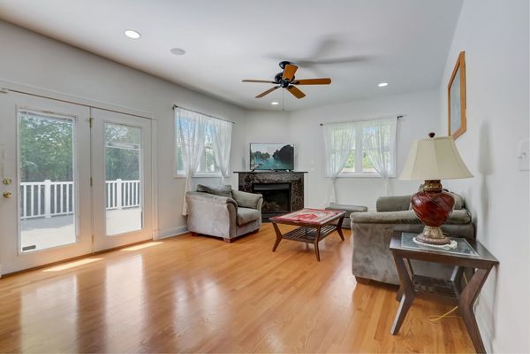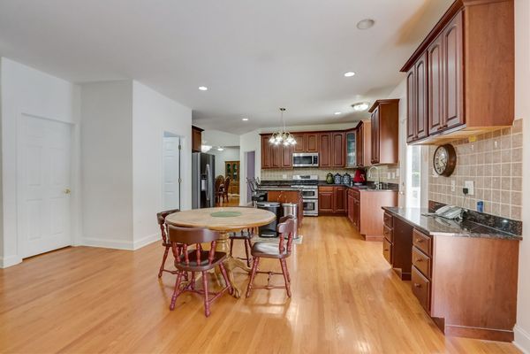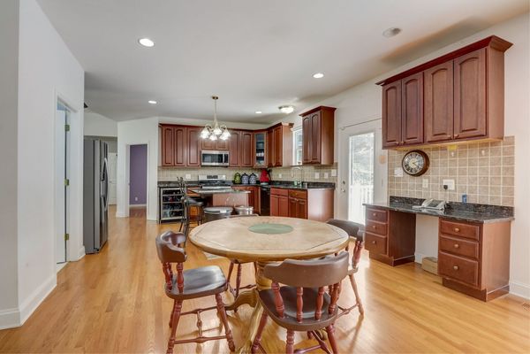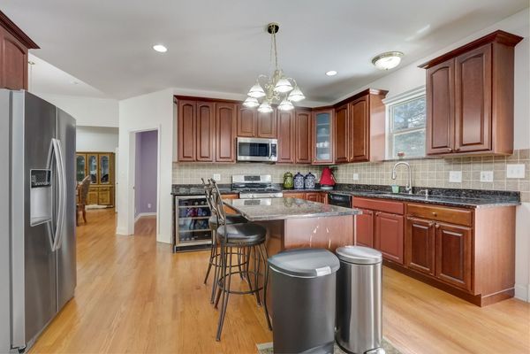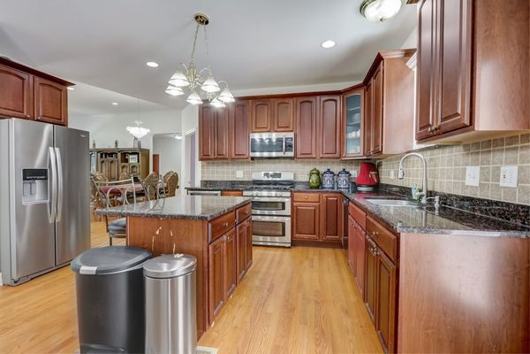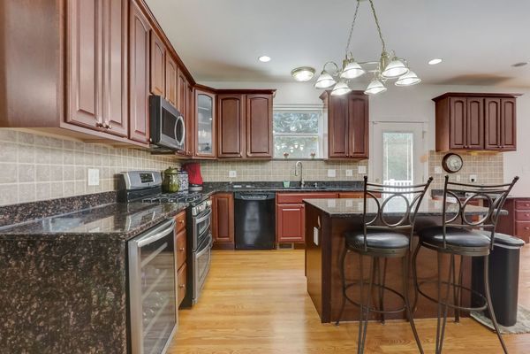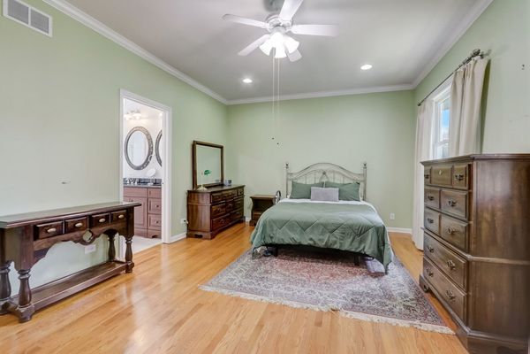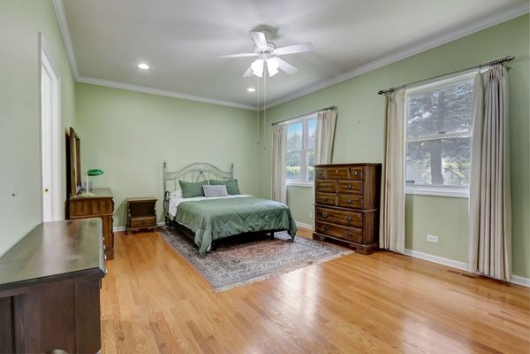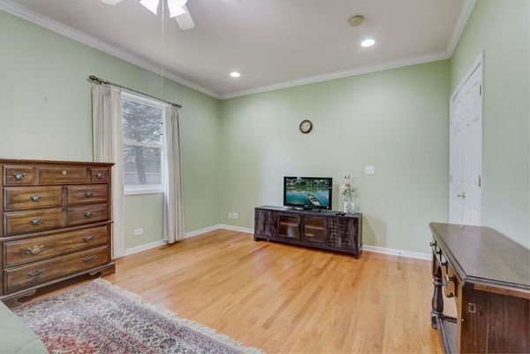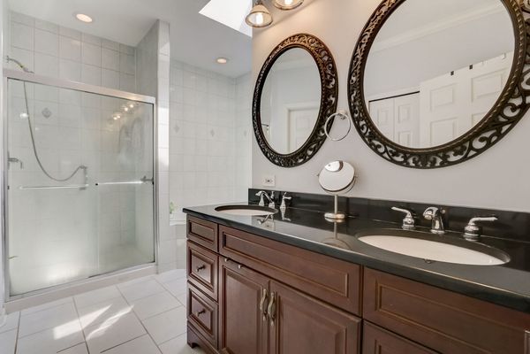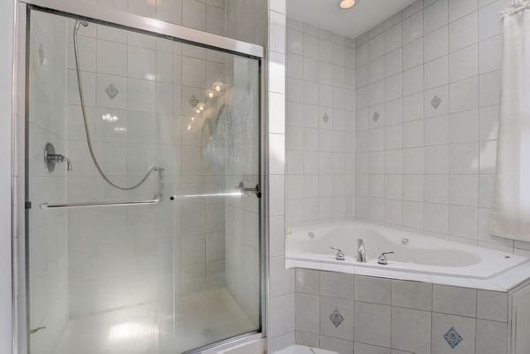640 S Norbury Avenue
Lombard, IL
60148
About this home
The wait is over. This 2006-built ranch home sits on an oversized 144 x 100 foot lot and boasts 2, 500 sqft of living space all on one floor! Step inside and prepare to take in the extra high ceiling height in the combination living and dining room. The rest of home has 10 feet ceilings throughout. You will also enjoy the open concept eat in kitchen that extends into the family room. With four bedrooms and three bathrooms, there's room for the whole family - plus a few furry friends thrown in for good measure. But that's not all - oh no! A huge, unfinished 1, 800 sqft basement with 8 foot ceilings is ready for your ideas. It even has roughed in plumbing to add an additional bathroom. This home is packed with thoughtful extras designed to make your life easier. And say goodbye to gutter cleaning hassles, thanks to the leaf guard system that keeps everything flowing smoothly, even during the rainiest of days. And don't worry about those cold winter nights. The furnace was replaced in 2023. Water tank was replaced in 2015.
