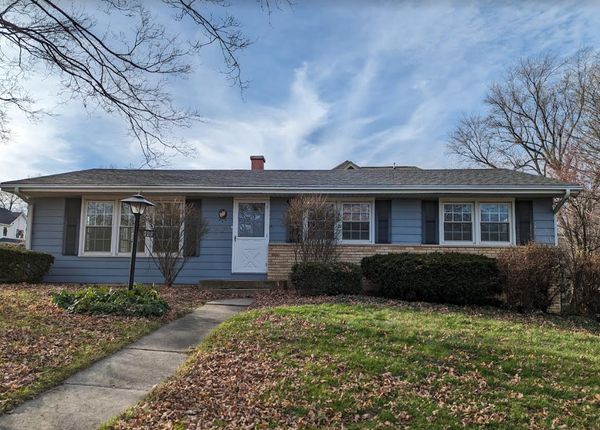640 Prairie Avenue
Barrington, IL
60010
About this home
Location, location, location! Nestled in the heart of beautiful Barrington, this charming 3 bed 2 bath home has endless possibilities waiting for you to use your own imagination and transform this charming home into one that "tells your story." Barrington is a haven of unique homes. There are no "cookie cutter" homes in this community. This home is no exception. Renovations had already begun. A new toilet and vanity in the master bathroom, microwave, fresh paint, and more have been completed. The walk out basement is perfect for entertaining and there is a lot of built-in storage in the basement. Now you can complete it to your heart's desire and purchase a property in Barrington without breaking the bank by DIY-ing the rest. It even comes with a built-in woodworker's vacuum designed to clean up wood dust and debris while working on your designs. The work area is quite large so there is plenty of room for projects of all types. It will be sold "as is" only. The sellers are still completing a few tasks but will not be willing to make further changes. It is conveniently located very close to downtown and the commuter train, but it is also walking distance to Baker's Lake Nature Preserve, so you can have the best of both worlds. You'll have suburban conveniences while still just steps away from the beauty that only nature can provide with a refreshing walk or bike ride to and around the Preserve There are great schools in this community, making this property a great opportunity for the discerning buyer. If you love "unleashing possibilities" this house is for you.
