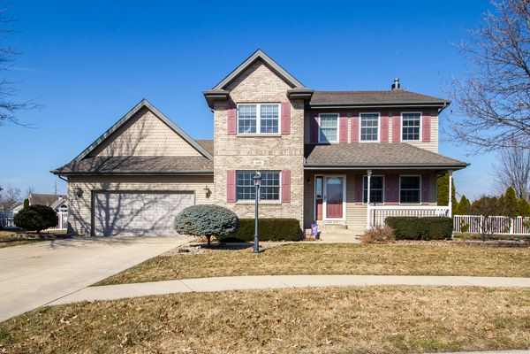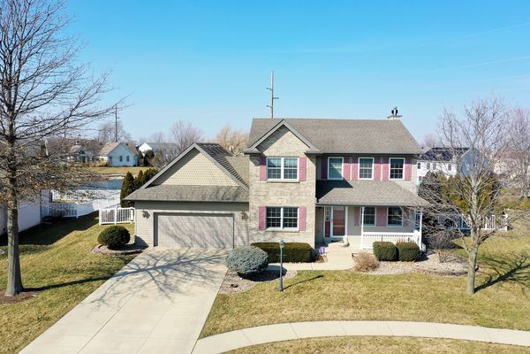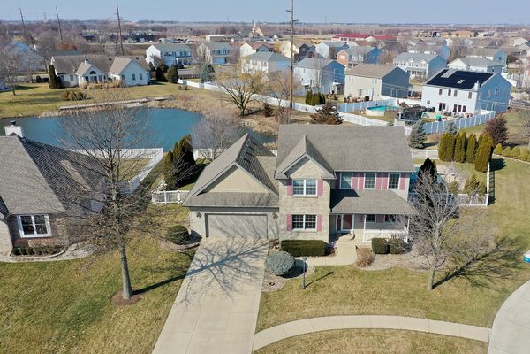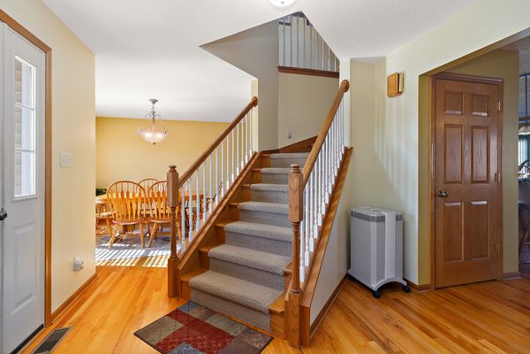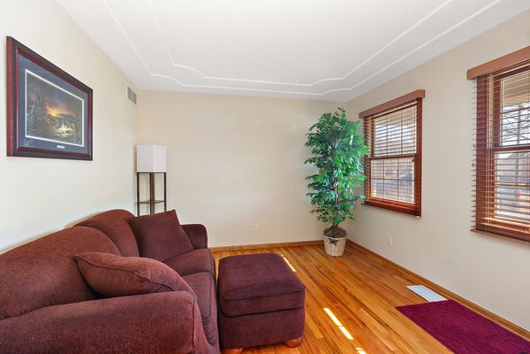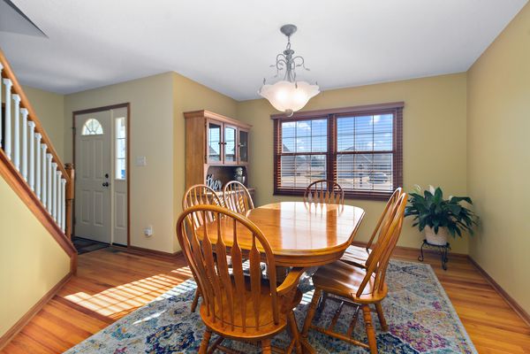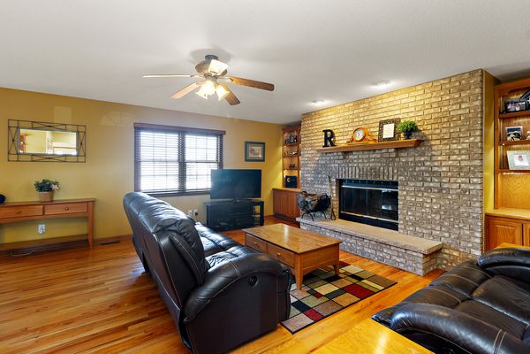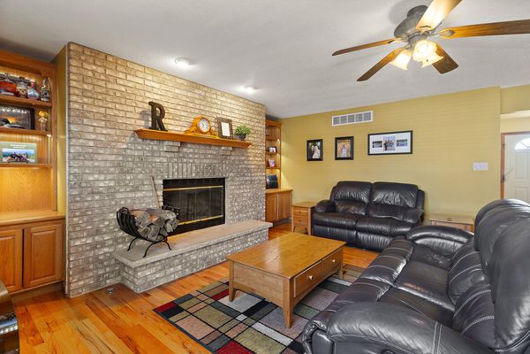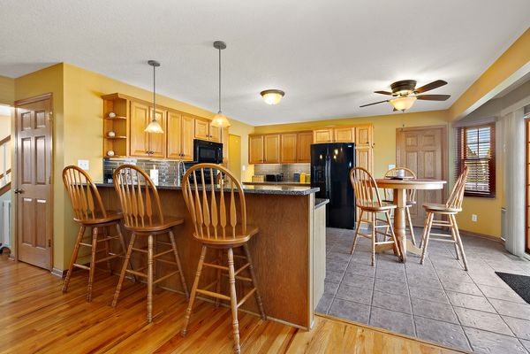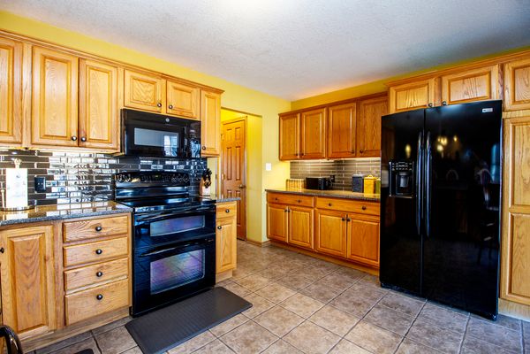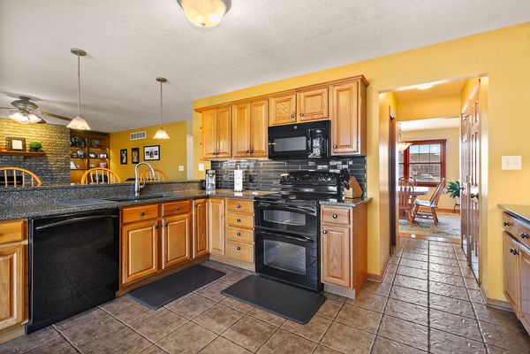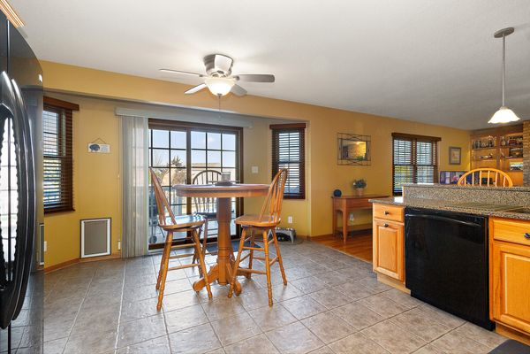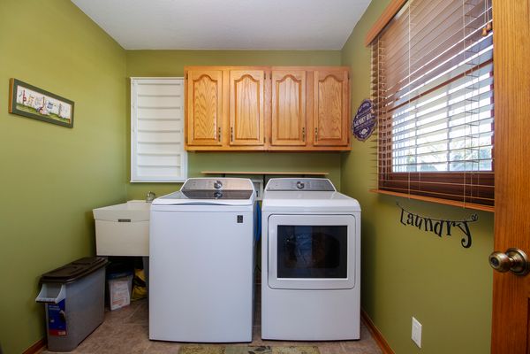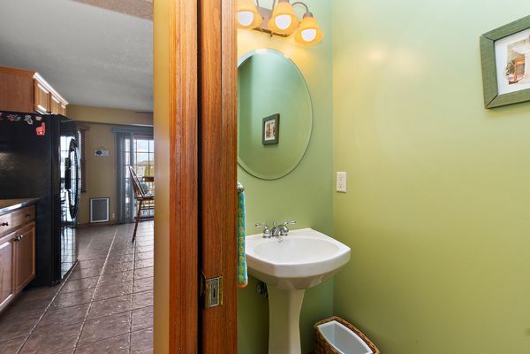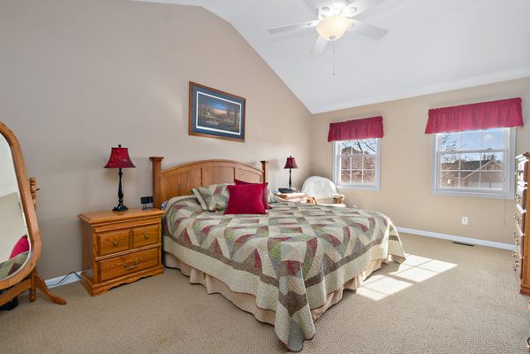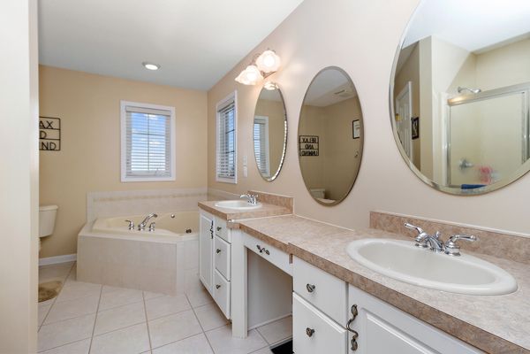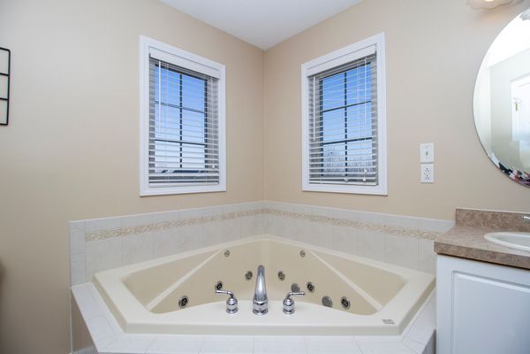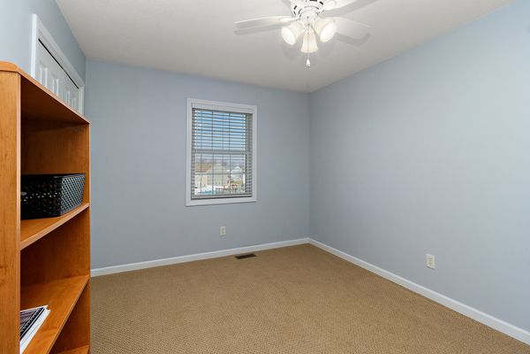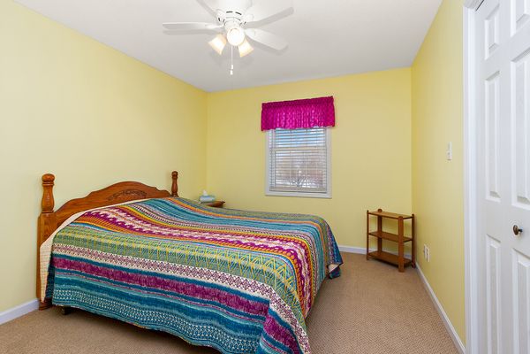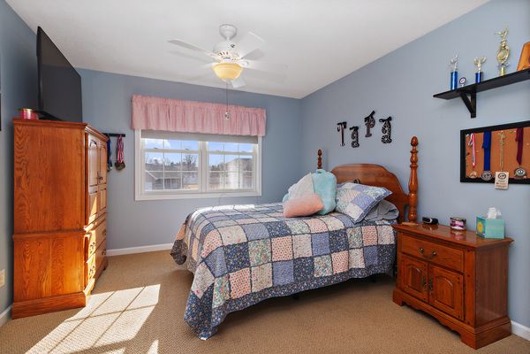640 Liberty Court
Bourbonnais, IL
60914
About this home
*Multiple offers received. Sellers are requesting Highest and Best offers by 3pm, February 24, 2024.* Welcome to this stunning 4-bedroom, 2.5-bathroom home with a finished basement and backyard paradise! Step inside to discover separate formal living and dining spaces. The updated kitchen opens to the family room, offering a wood-burning fireplace and ample space, perfect for entertaining, while the finished basement provides additional space for recreation or a home office. Retreat to the master suite featuring a private en-suite bathroom with double sinks, jetted tub, separate shower and generous closet space. Sliding doors from the kitchen (or doggie door for your furry friends) lead you out to the composite deck where your backyard oasis awaits! Boasting a sparkling in-ground, heated, salt-water pool, complete with deep-end and diving board! All that with serene pond views create the ideal setting for outdoor gatherings and summer fun. Don't miss out on the opportunity to call this amazing property home!
