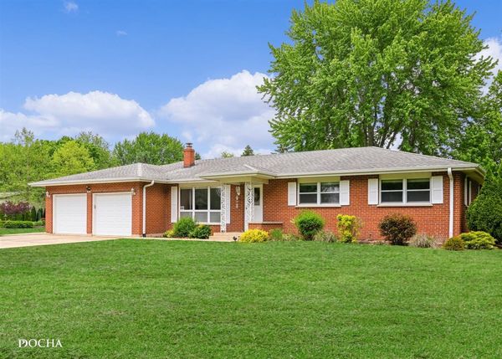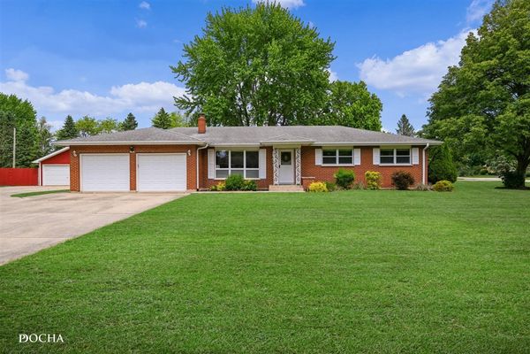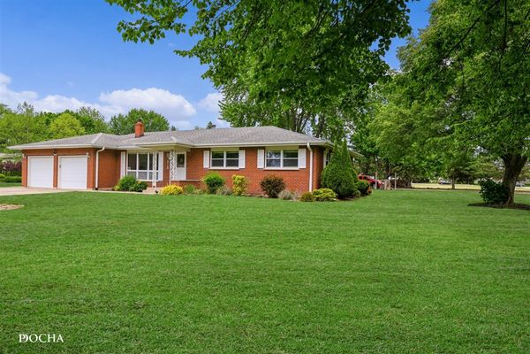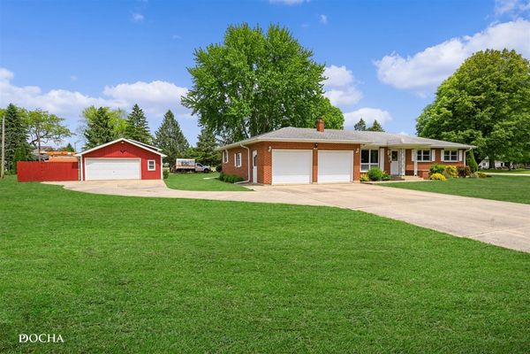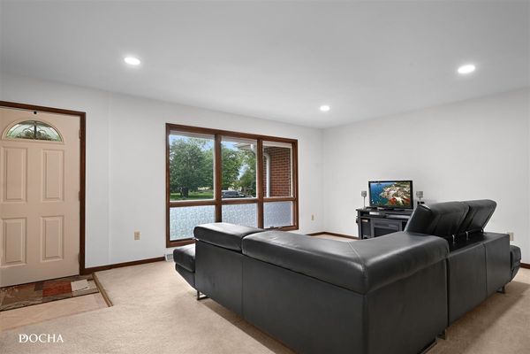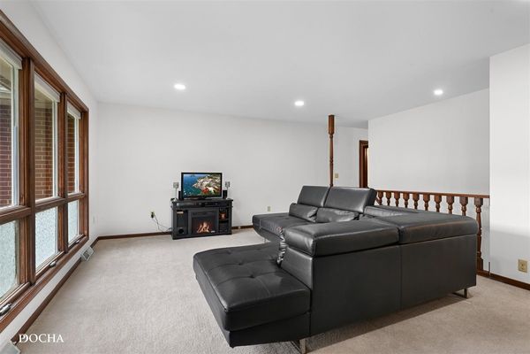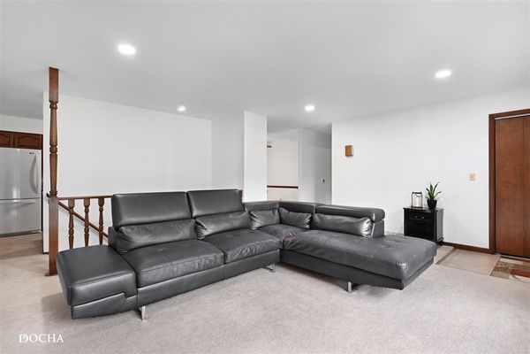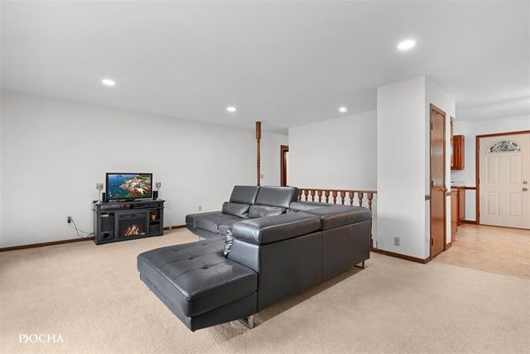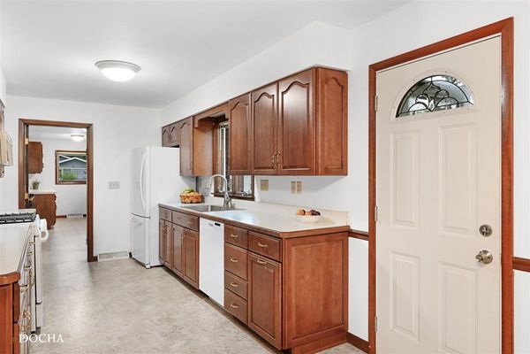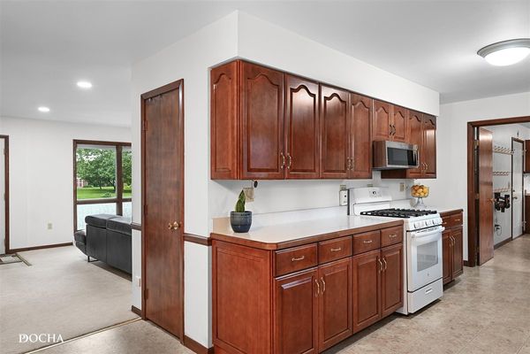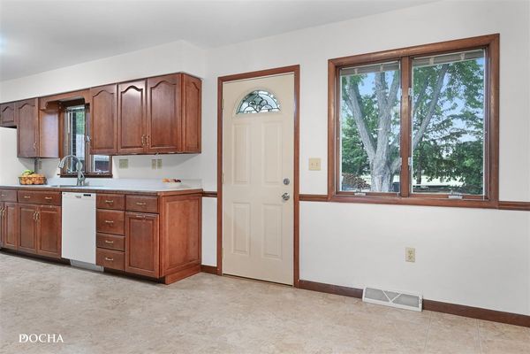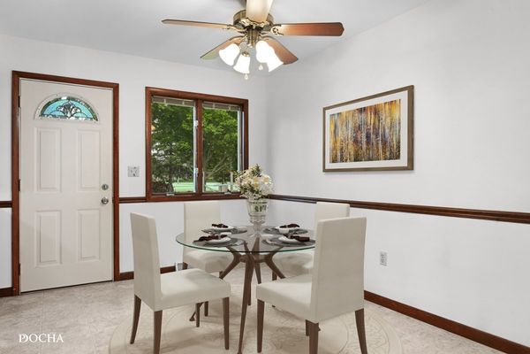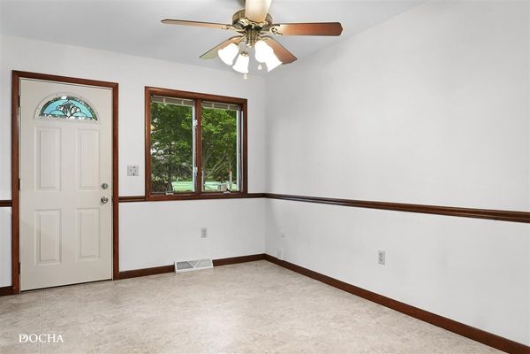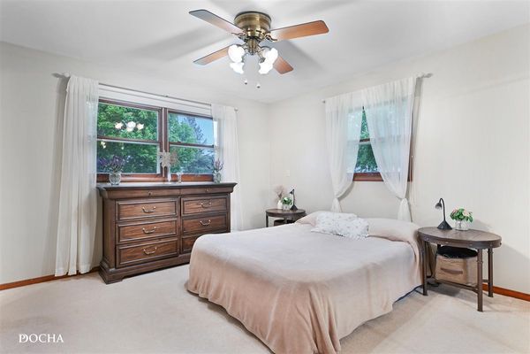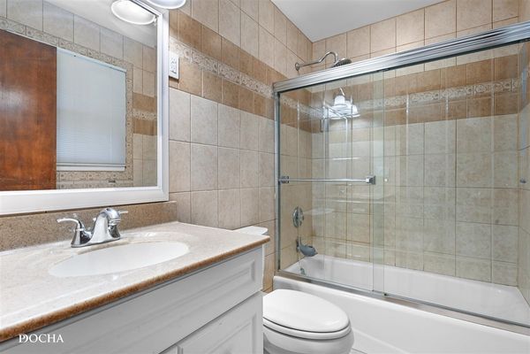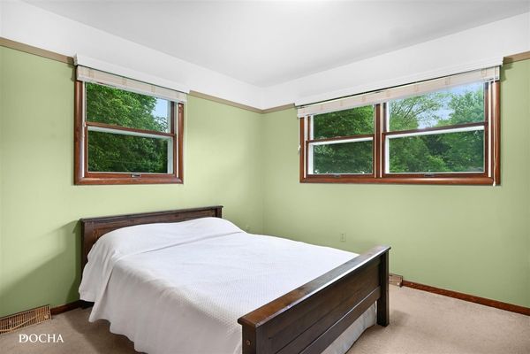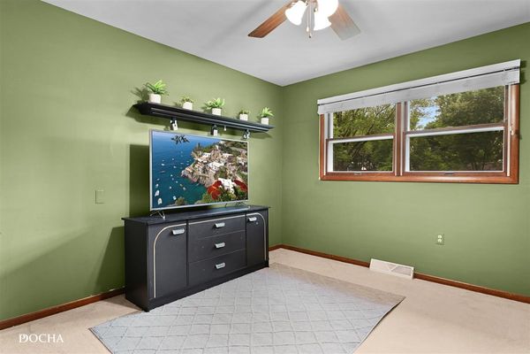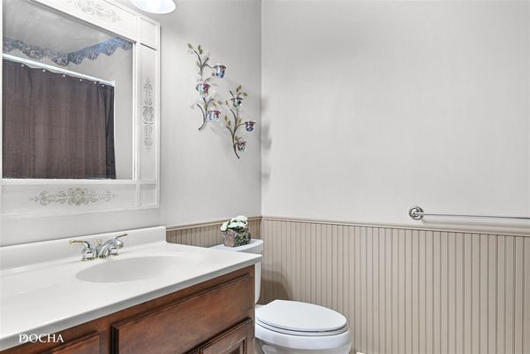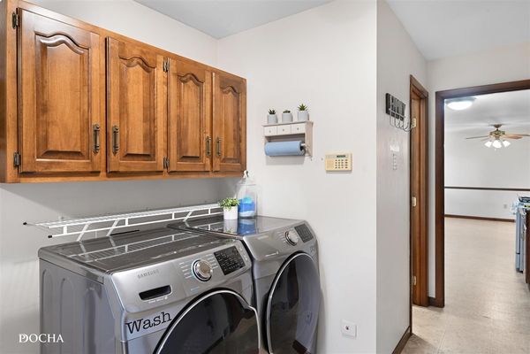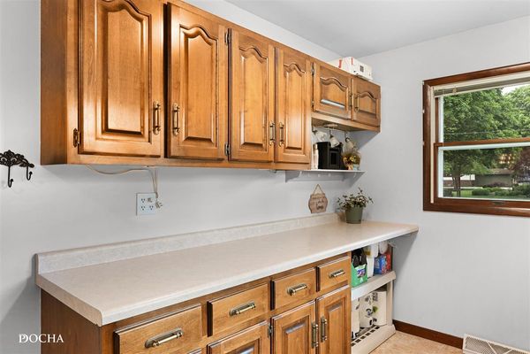64 Parkway Drive
Yorkville, IL
60560
About this home
Welcome Home to this absolute gem of a home. Solid Brick home located on nearly 1 Acre of land with 3 connected outbuildings! The home's main living area has recently been painted. The large living room is spacious and bright. The kitchen offers plenty of counter and cabinet space and has dining area. The Master Suite has private bathroom while the 2 other bedrooms share the hall bathroom. Off the kitchen is a half bath and mudroom/laundry room that can be used as a small office! The open stairs lead to a finished basement with huge family room. Enjoy a fire in your wood burning, gas starter fireplace. There is a room that can be used as an office, flex room, etc. Large workroom perfect for crafting or working! Small storage room and large storage room provide plenty of space for all the things! The home has a 2 car attached garage with concrete drive extending to the outbuildings. A gated area to the side of the first outbuilding is ideal for outdoor storage! Outbuilding 1 features 2 car space, 4 220 plug outlets and pocket door to middle area with 1 car garage door and measure 23' x 12'. The middle building connects via garage door to the 3nd building built in 2019. 12' ceilings with 10' x 8' garage door. Garage heater stays and can heat all 3 buildings! Corner lot has a side gravel drive off Linden which allows for private entrance without having to come past the home or use concrete drive! Amazing tree lined yard even has zip line and a 20'x10' shed with concrete floor and electric! Imagine living in the country with all the conveniences of Yorkville and Oswego just down the road!
