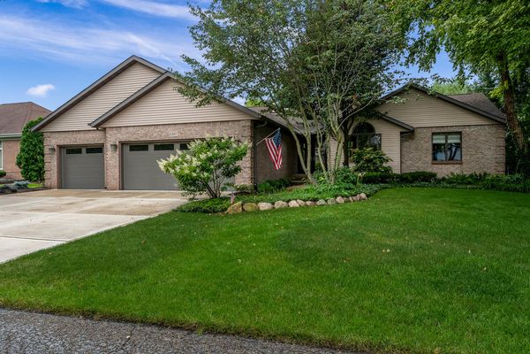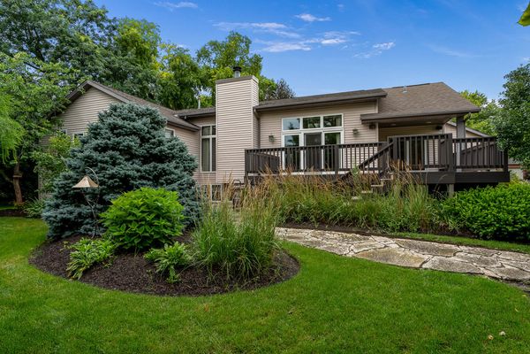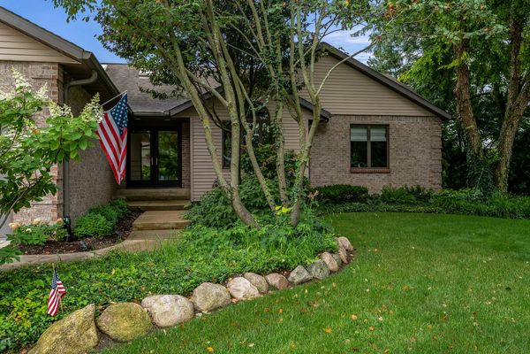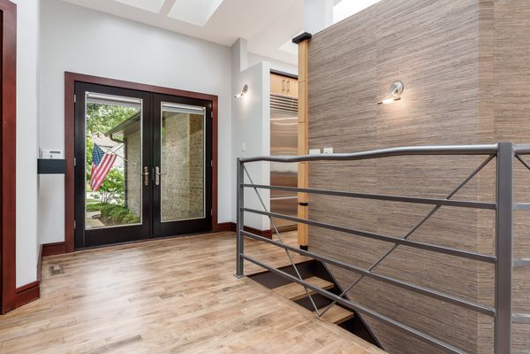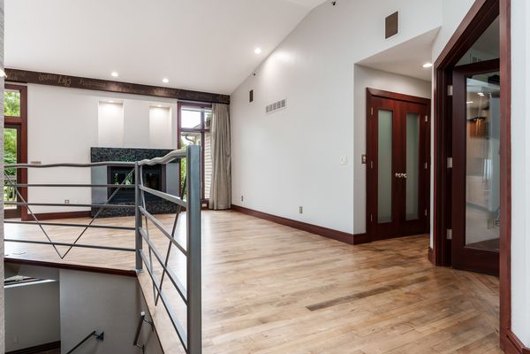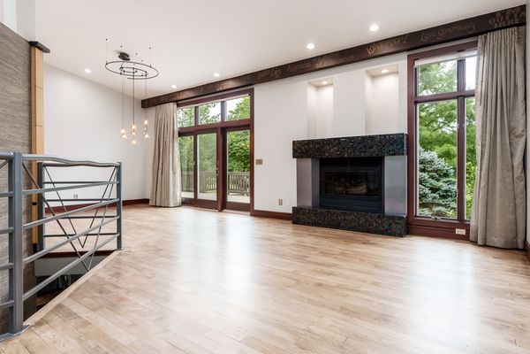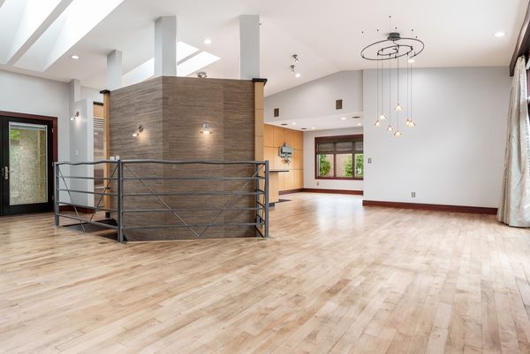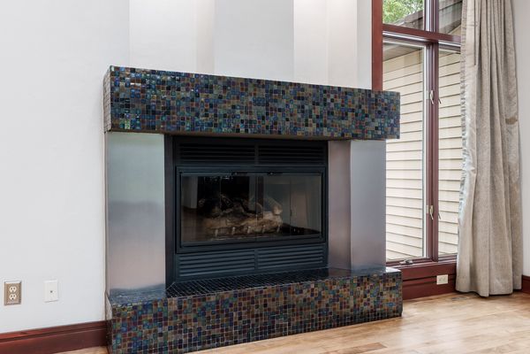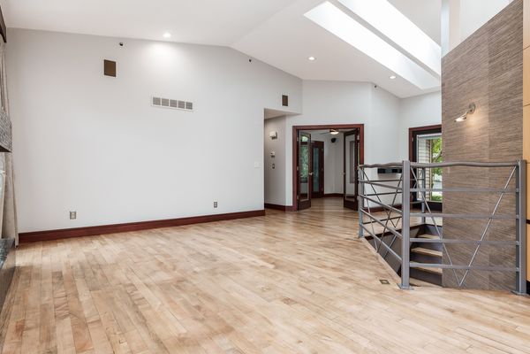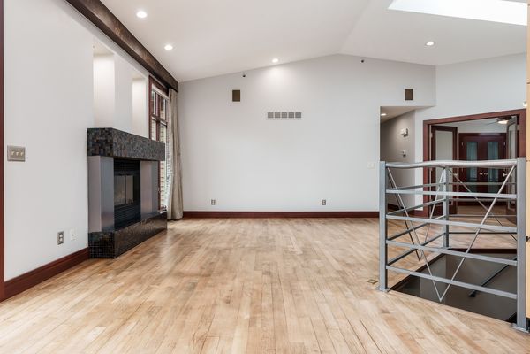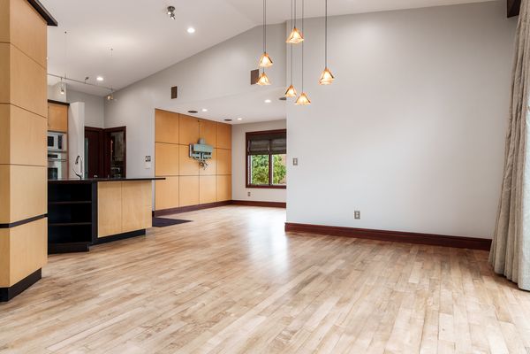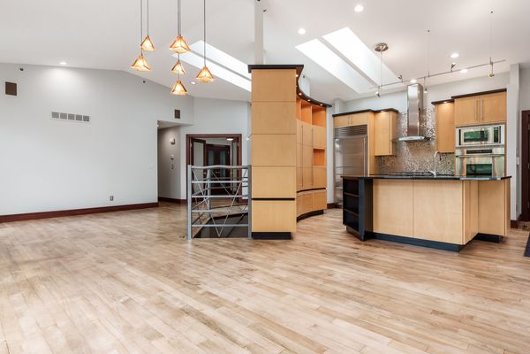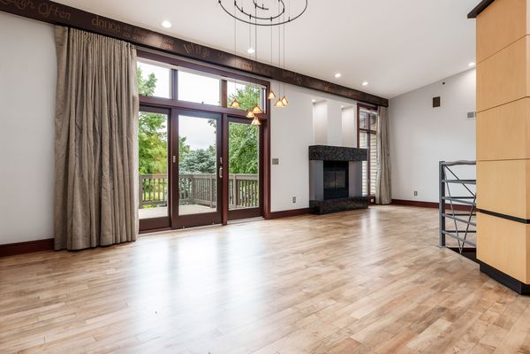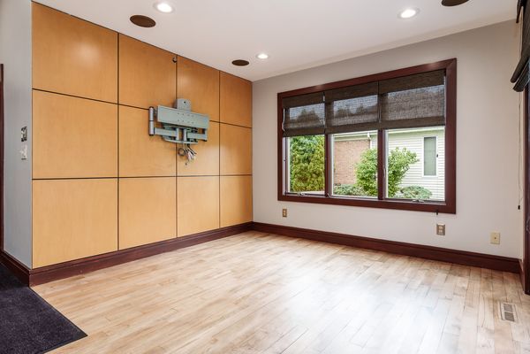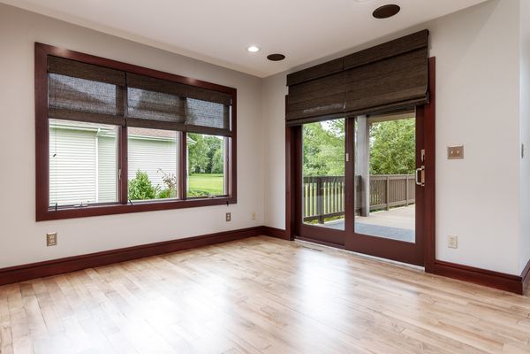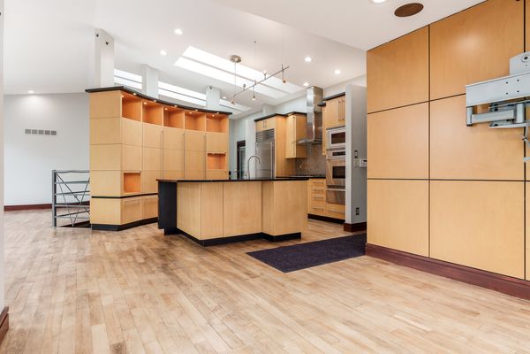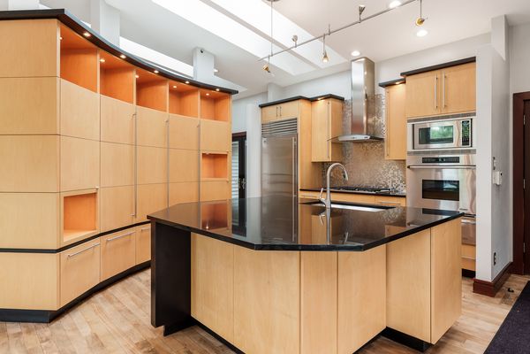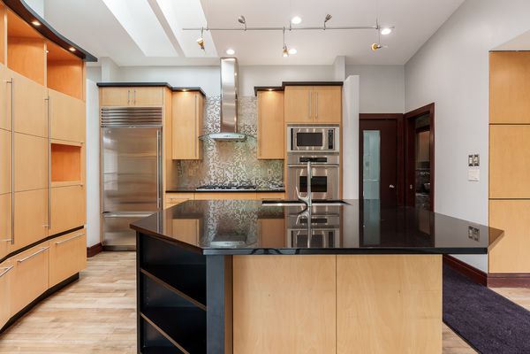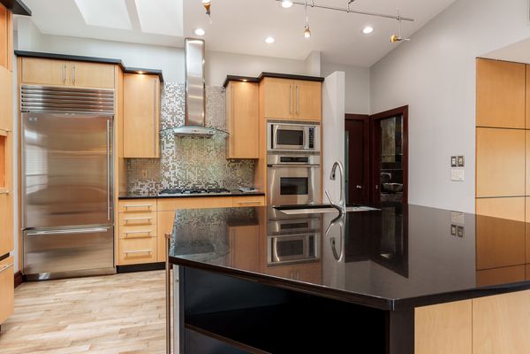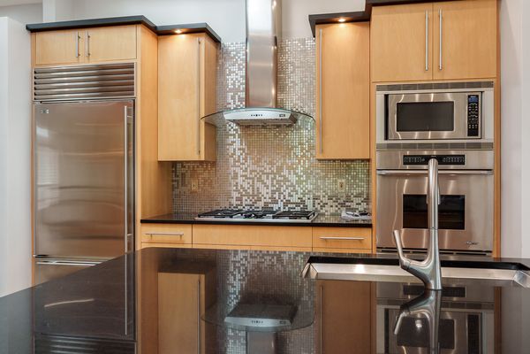6397 Muirfield Lane
Rockford, IL
61114
About this home
Welcome to your dream home in the sought-after Edgewood Subdivision, where luxury meets convenience. This stunning ranch-style house offers the perfect blend of modern amenities and classic charm, situated on a picturesque waterfront lot. This home was custom built, and only one owner home. Step inside to discover a meticulously maintained interior featuring beautiful hardwood floors and fresh paint throughout. The custom kitchen is a chef's delight, boasting high-end appliances including a Sub-Zero fridge, a built-in oven, and a Viking wine fridge. Granite countertops, skylights, and custom cabinets add to the elegance of this space. Enjoy the convenience of a first-floor laundry room located just off the kitchen. The spacious living area is enhanced by a gas fireplace with a remote control, perfect for cozy evenings. Expansive 9 ft. sliding doors lead to a covered porch that offers breathtaking water views, ideal for relaxing or entertaining guests. The heated garage is a car enthusiast's dream, featuring epoxy floors, new insulated doors, and service doors. LED lighting throughout the home ensures energy efficiency, while the newer roof and chimney cap provide peace of mind. The main floor hosts two generous bedrooms plus an office, while the lower level with partial exposure includes two additional bedrooms, a family room with a stacked stone wall, a wet bar with a fridge, and custom showers. The lower level also boasts heated floors and ample storage space. Outdoors, the property is just as impressive with a paver sidewalk, an irrigation system, and a lush lawn. The home's proximity to Rock Valley, walking paths, and shopping makes it an unbeatable location. Additional features include a sound system throughout. Don't miss your chance to own this exceptional waterfront property in Edgewood Subdivision. Schedule a showing today and experience the best in luxury living. This home is Agent-Owned.
