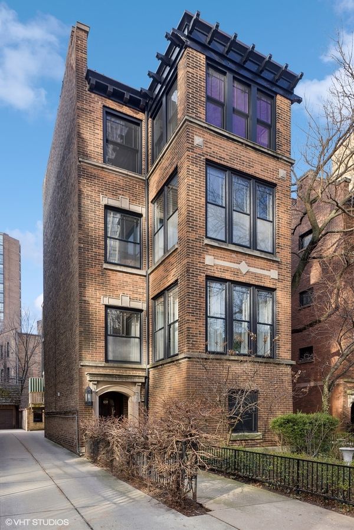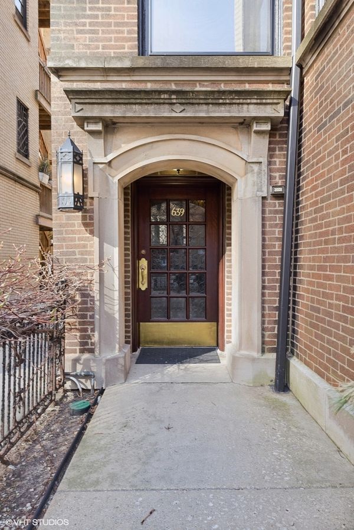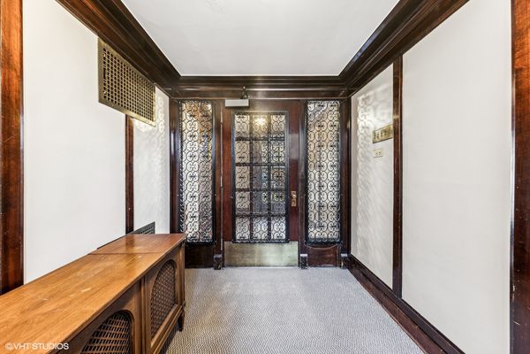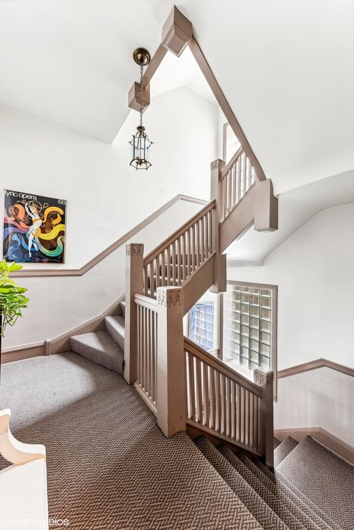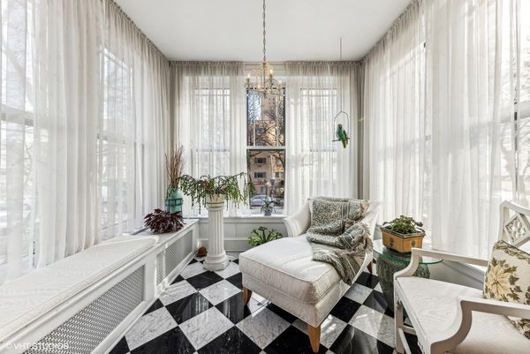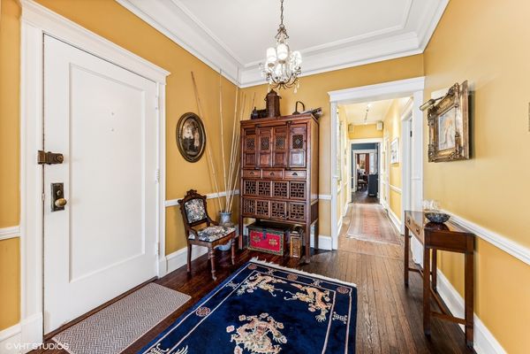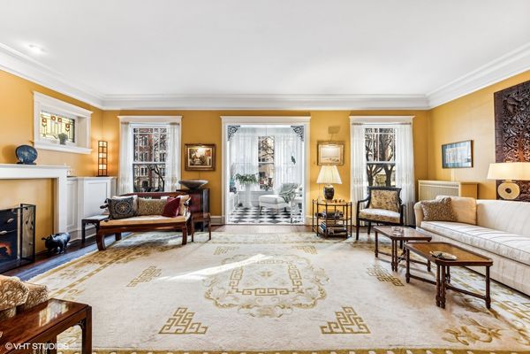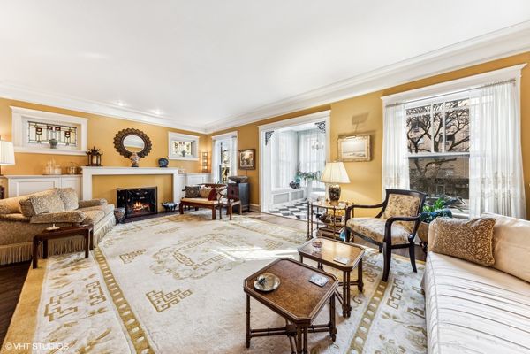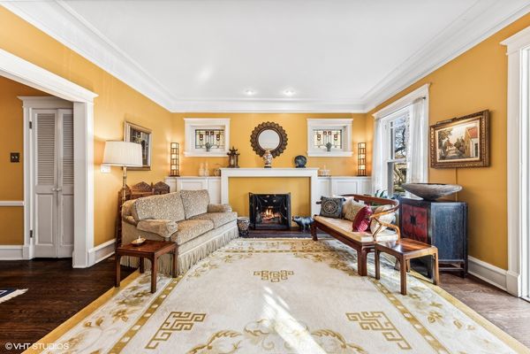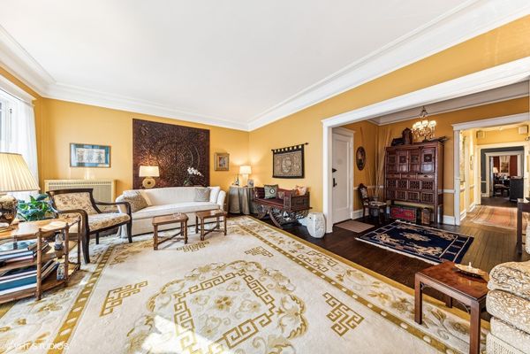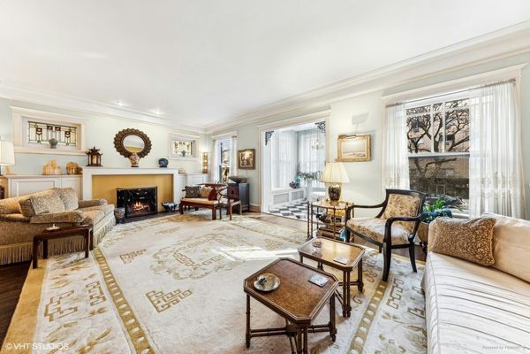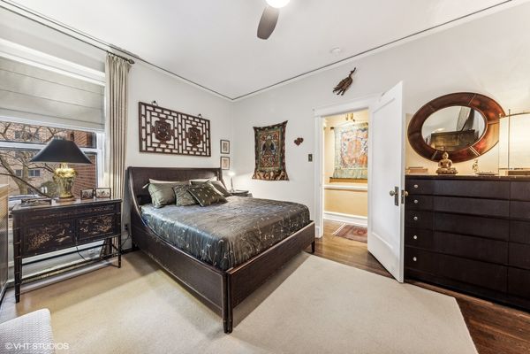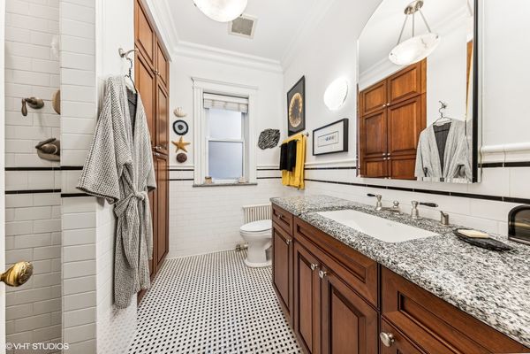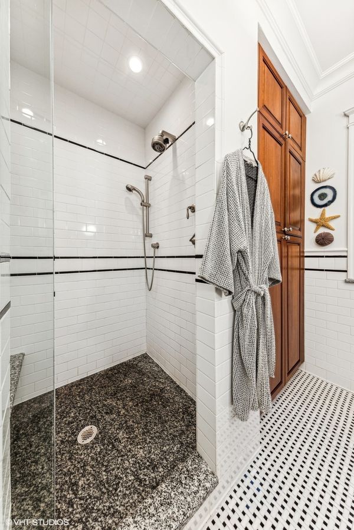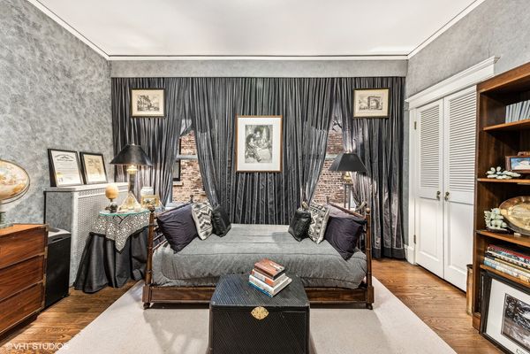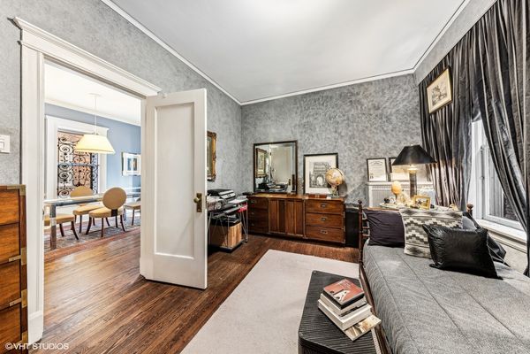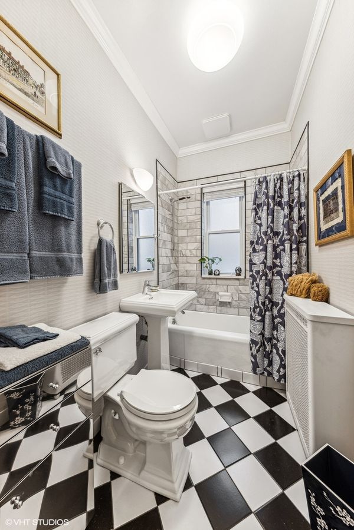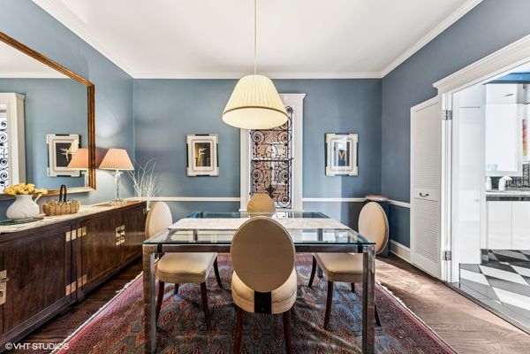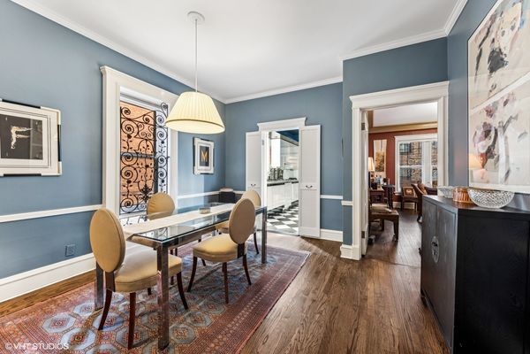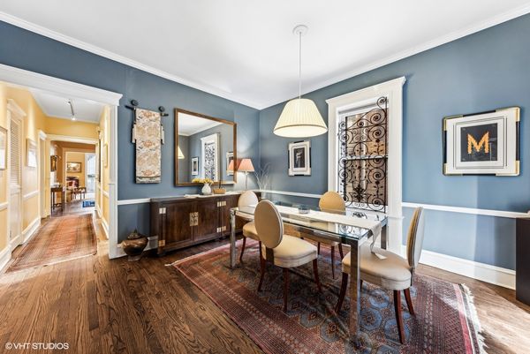639 W Sheridan Road Unit 1
Chicago, IL
60613
About this home
This oversized condo lives like a single family home in an unbeatable East Lakeview location. With almost 2, 000 square feet, 3 bedrooms and 2 full bathrooms it offers versatility in design and living and is an absolute entertainer's dream! Stepping into this special home, the unbelievable details make a grand first impression - gorgeous hardwood floors, stacked crown molding, chair rail, deep base boards, soaring ceilings, gas fireplace, marble flooring, original hardware, gorgeous wrought iron and a custom De Giulio designed kitchen. The large living room has a fireplace flanked by custom built in cabinetry and leads to the airy sunroom with marble flooring that would make a great office nook. Both full bathrooms are updated, one with a walk in shower, large vanity and heated flooring and the other with a tub and pedestal sink. The bedrooms both have large closets with organizers. The spacious third bedroom is currently used as a family room, overlooking the back balcony. The wide galley kitchen has granite counters, breakfast bar, greenhouse window, brand new oven with newer sliding glass doors leading to the balcony. The custom designed kitchen details provide well thought out function and design. A prime location on a gorgeous tree lined street, steps to public transportation, restaurants, nightlife and the amazing Lakeshore with golf, tennis and miles of biking and running paths. Exterior parking space included. Don't miss your opportunity to own this stunning home.
