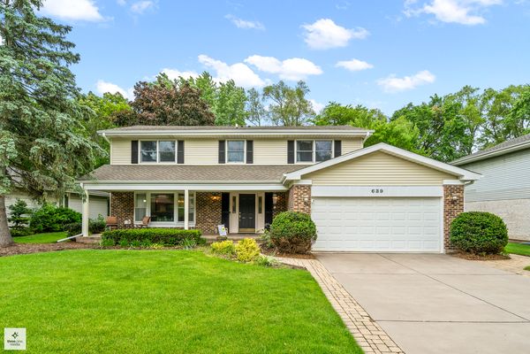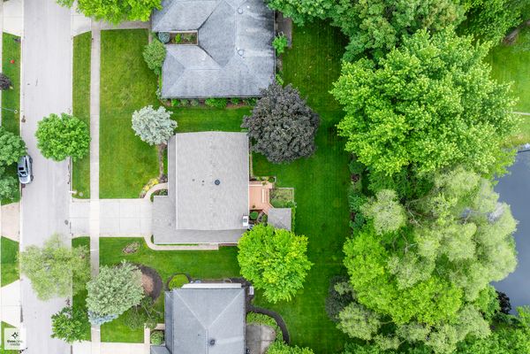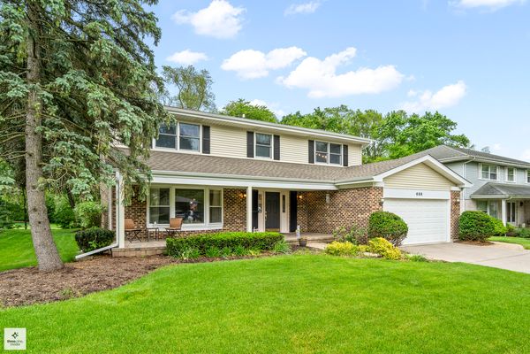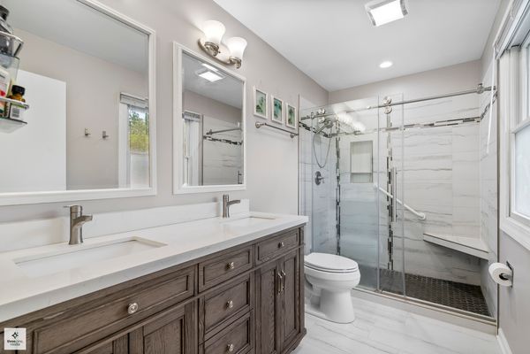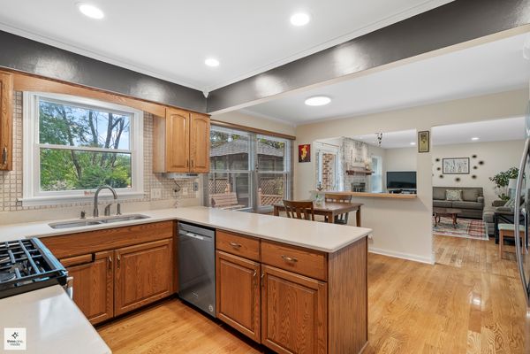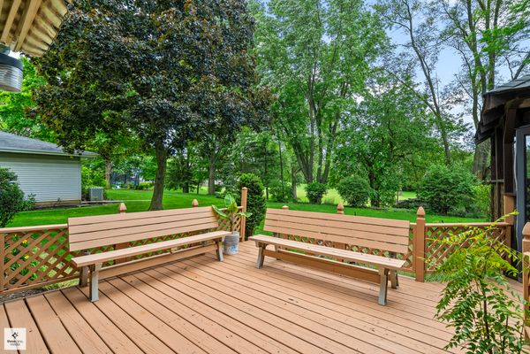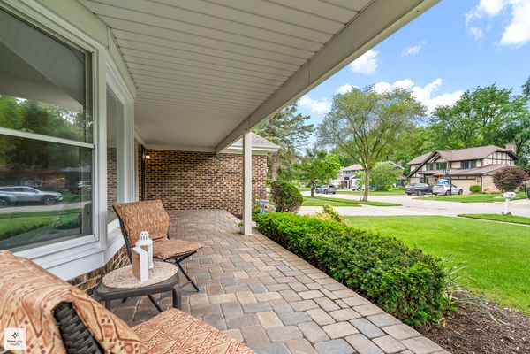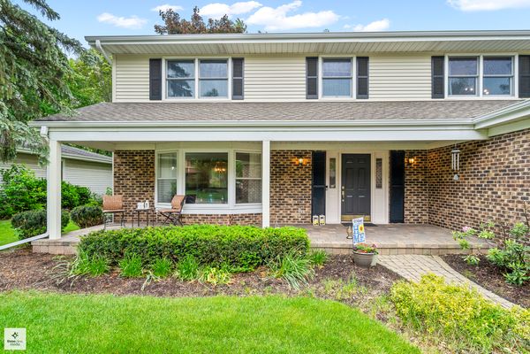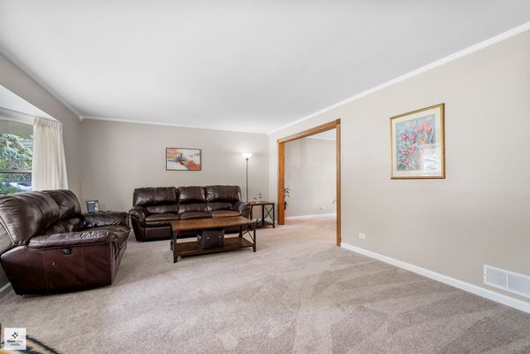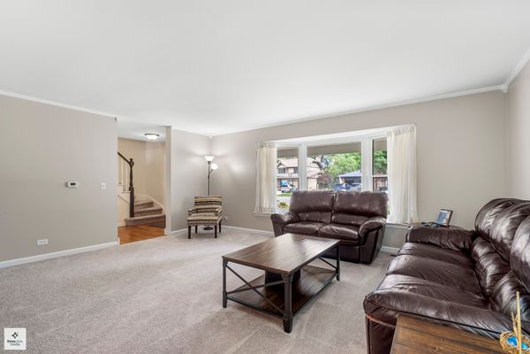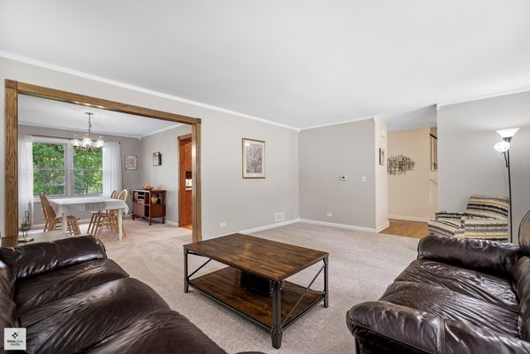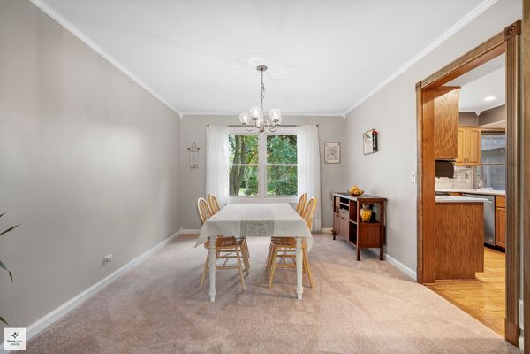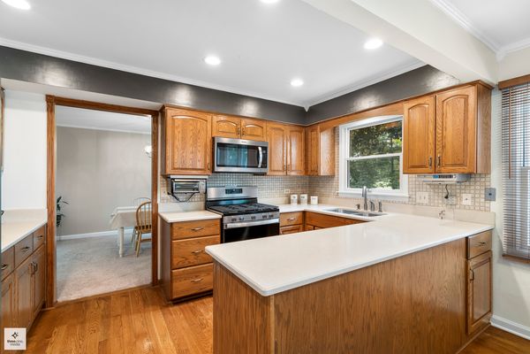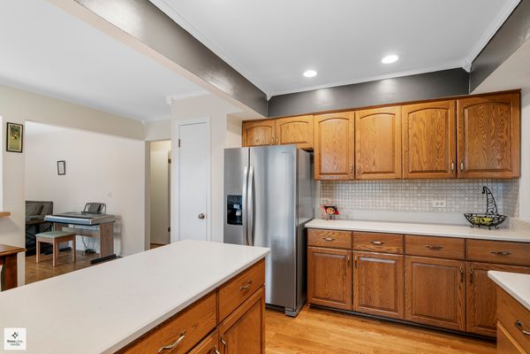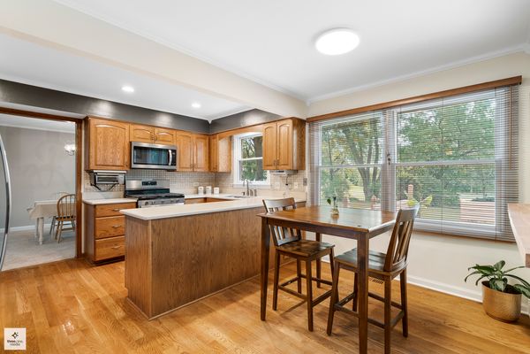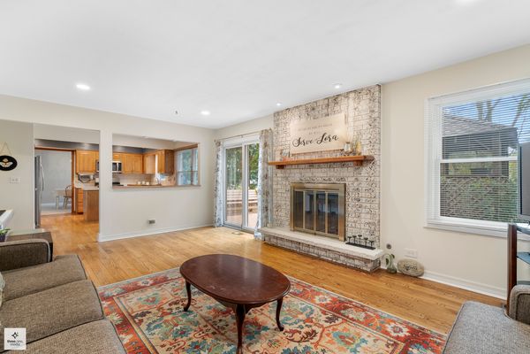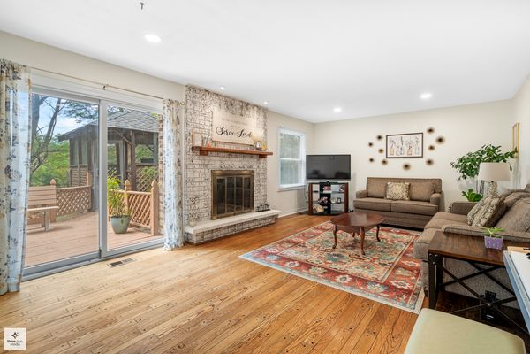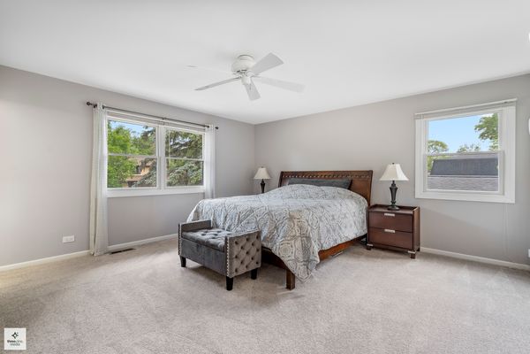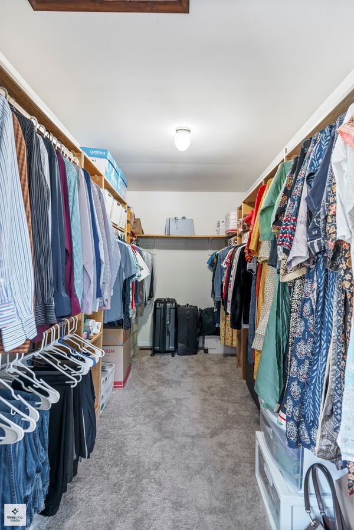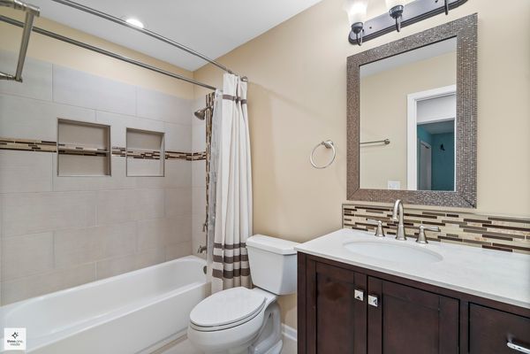639 W Longview Lane
Palatine, IL
60067
About this home
[Highest & Best: by 7pm on Sun 6/2] Welcome to this inviting 4-bedroom, 2.5-bathroom home situated in the heart of Palatine's desirable community, featuring the highly-regarded Fremd High School, Plum Grove Middle School, and Pleasant Hill Elementary. This meticulously cared-for residence welcomes you with a beautiful brick porch, setting the tone for the warm and welcoming interior. Inside, you'll discover spacious bedrooms that provide plenty of comfort, and one could be designated as a home office. The bathrooms upstairs have been completely remodeled (2020), featuring modern fixtures and a fresh, contemporary feel. The heart of the home is the open kitchen, which features ample counter space with quartz countertops, and a breakfast table area, seamlessly connected to the formal dining, family, and living rooms - perfect for both everyday living and entertaining. This home includes numerous updates, such as brand new kitchen appliances (2024), new carpeting (2024), updated lighting (2023), new siding and leaf-guard gutters (2024), and a new roof (2022), ensuring a move-in ready experience for the new owners. Step outside to your private oasis, where a large deck overlooks lush green views and a serene pond. The deck includes a remote-controlled retractable awning, providing cozy shade on sunny days, and a charming gazebo, ideal for enjoying peaceful moments surrounded by nature. The finished basement adds versatile space for recreation, music lounge, or a larger home office, catering to all your needs. Located near Quentin and Illinois, you'll enjoy easy, traffic-free exits for a smooth commute, making mornings stress-free. This home is also close to Birchwood Park, offering additional outdoor recreational options. Don't miss the opportunity to make this beautiful property your new home, where pride of ownership shines throughout!
