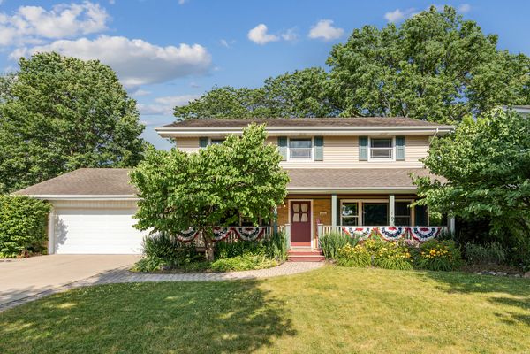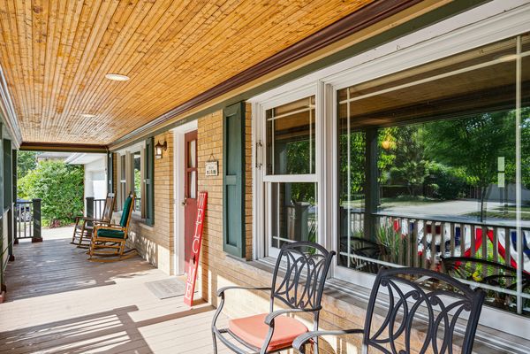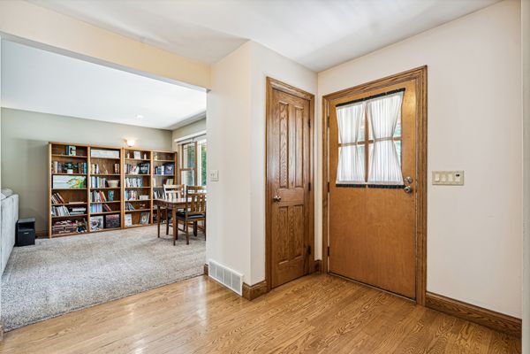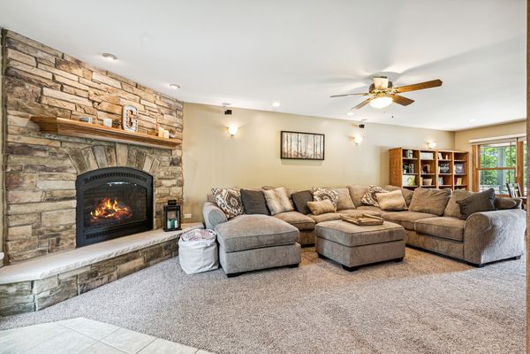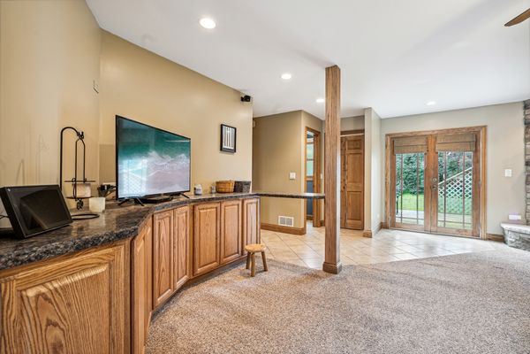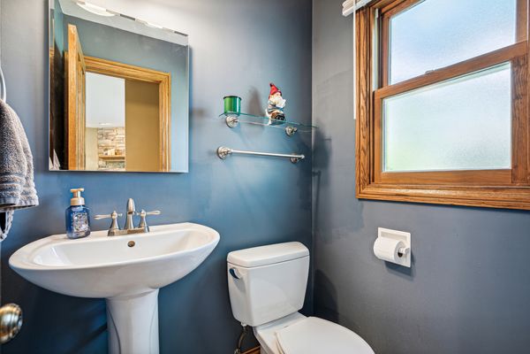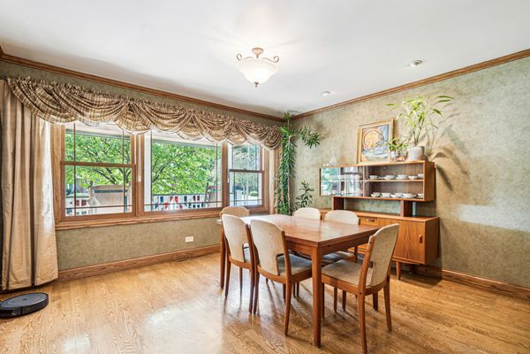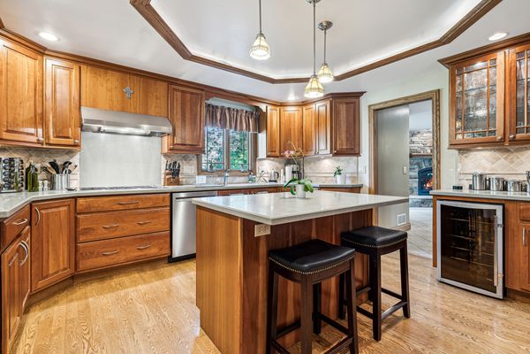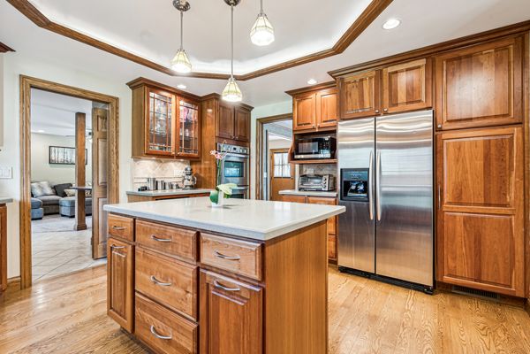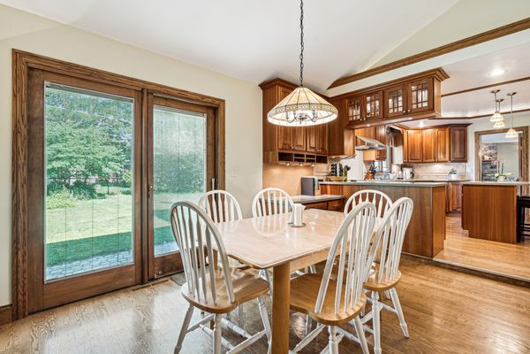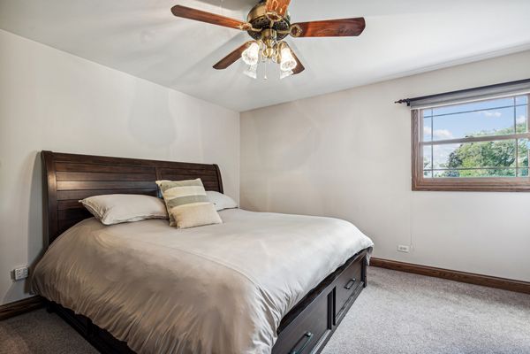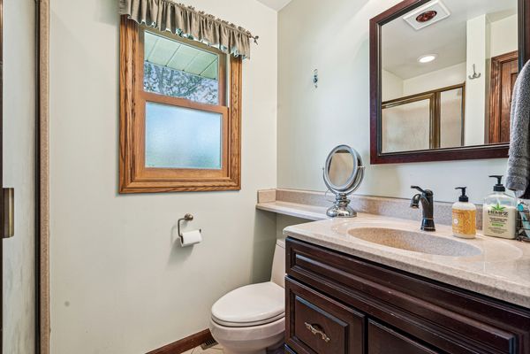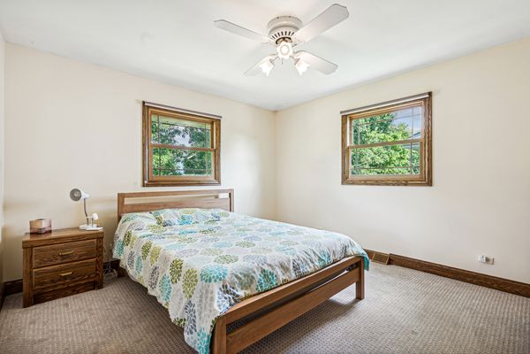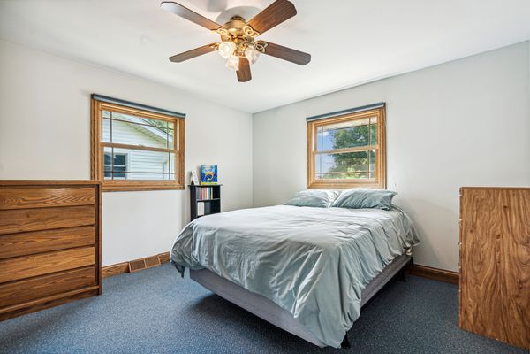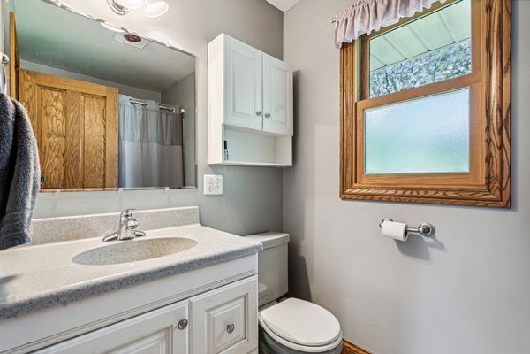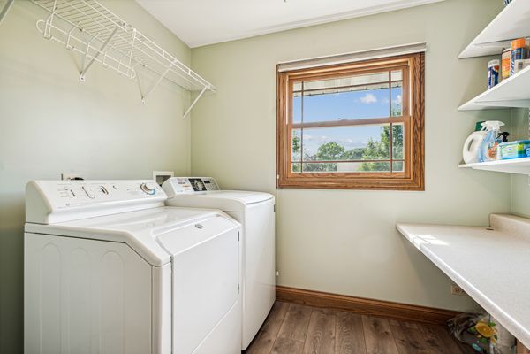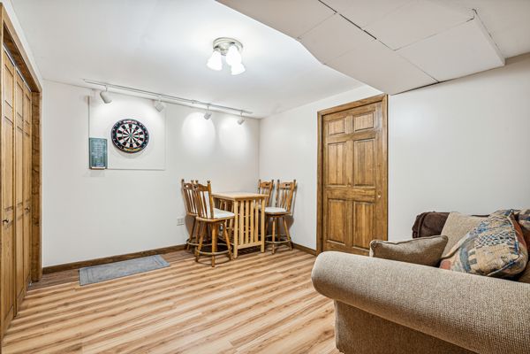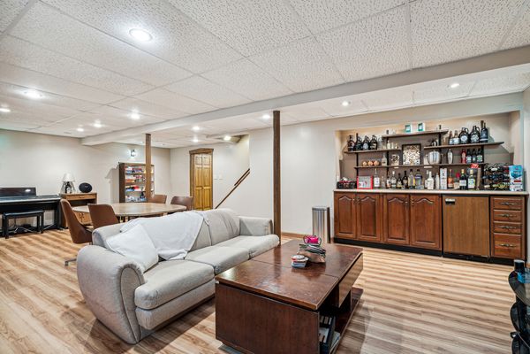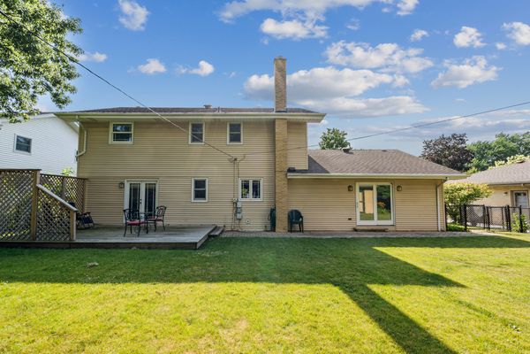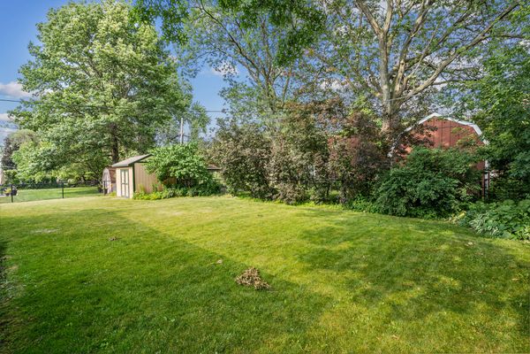639 N Benton Street
Palatine, IL
60067
About this home
This meticulously cared-for and well-loved two story colonial is the one you've been waiting for. Vast front porch with stunner ceiling invites you in- it's the perfect spot to wake up with some coffee in the morning or unwind with a sunset in the evening. The updated kitchen is truly the heart of this home- and features an island, breakfast bar, and an adjoining breakfast room with vaulted ceiling. Plentiful cherry cabinets, solid surface counters, and stainless steel appliances (including double convection oven, gas cooktop and an additional beverage refrigerator) complete the package flawlessly. Stone-encased direct vent gas fireplace is the focal point of the expansive living room. Large second floor laundry. Updated Marvin windows and Hunter Douglas blinds underline the abundance of natural light throughout- in addition to a multitude of lighting options in most rooms. Bone-dry basement offers large family room with bar, as well as another flex room that could be utilized in nearly any way- game room, 5th bedroom, workout room, office...the list goes on. Storage options galore, in addition to numerous generously-sized closets, including storage areas in both the garage and the basement, two useable attic spaces (over both the house and the garage) and a large shed in the yard. Landscaping is impeccable, and accentuated by garden lights throughout. Keep an eye out for discreetly placed pocket doors- adding both functionality and charm. Updates in the last 7 years (or less) include: HVAC, interior doors and trim, deck, updated electrical, kitchen, and some carpet. Fully fenced yard, incredible location. Close to parks, Metra and shopping. Only minutes from forest preserve, hiking trails, parks, water park, horse stable and riding trails. Not a single thing to do but make this one yours.
