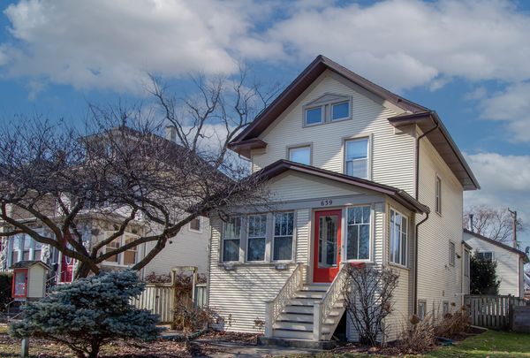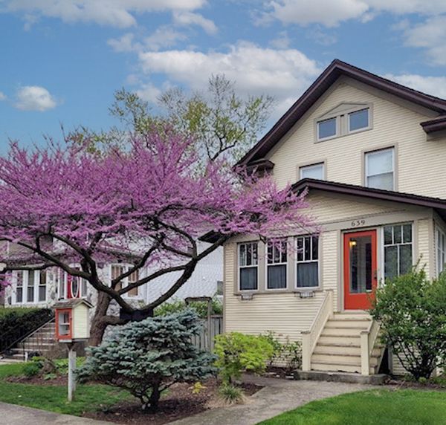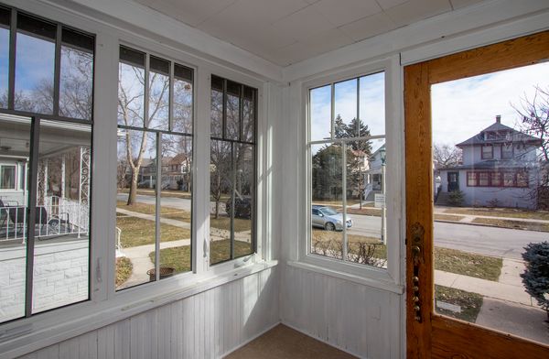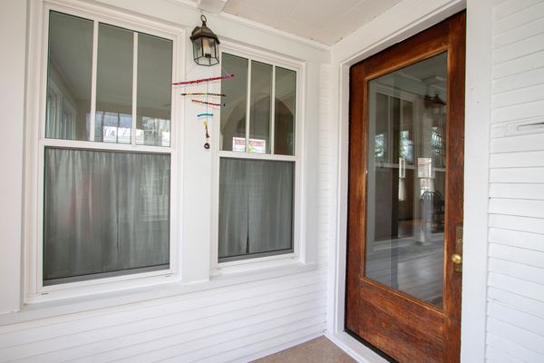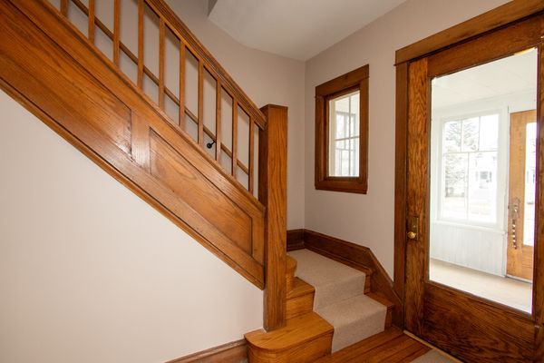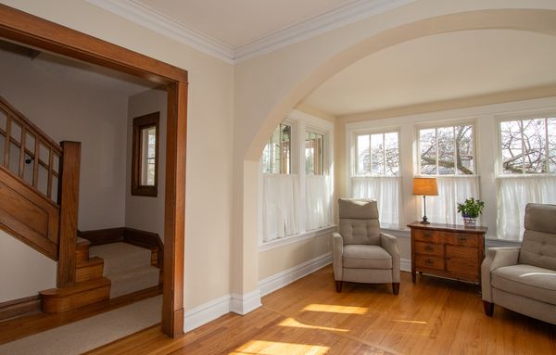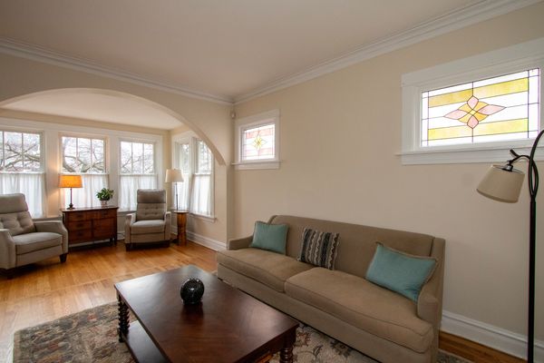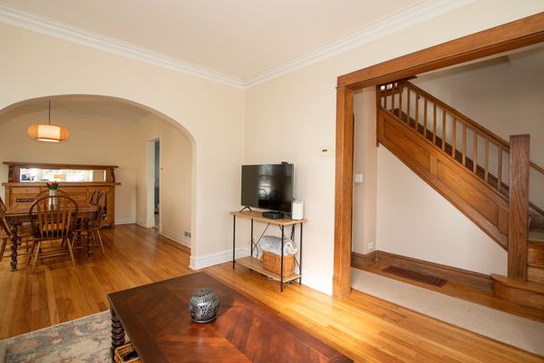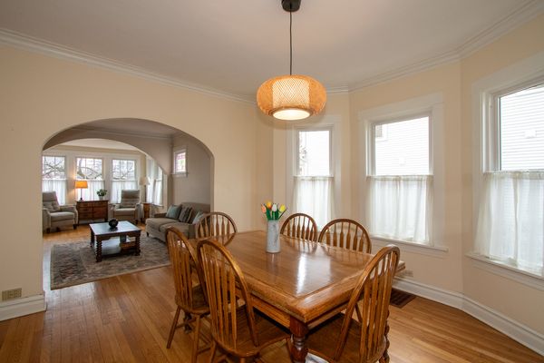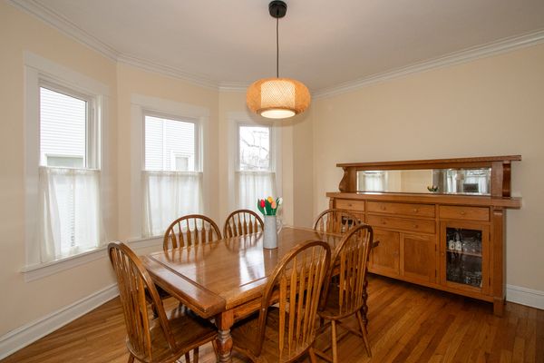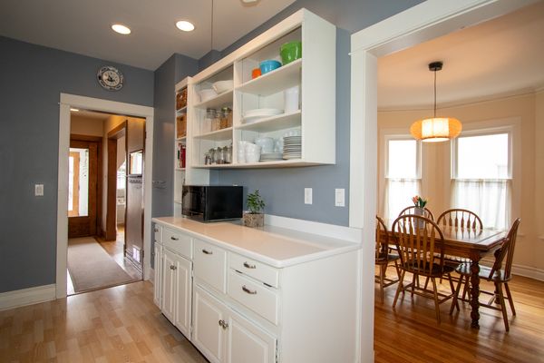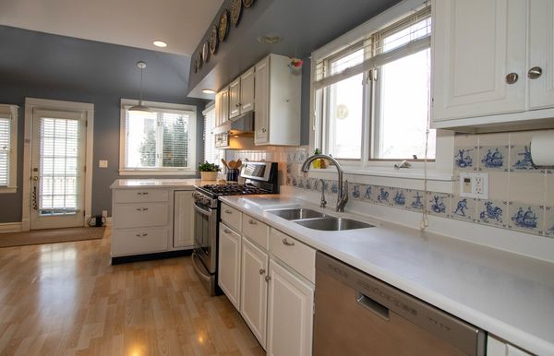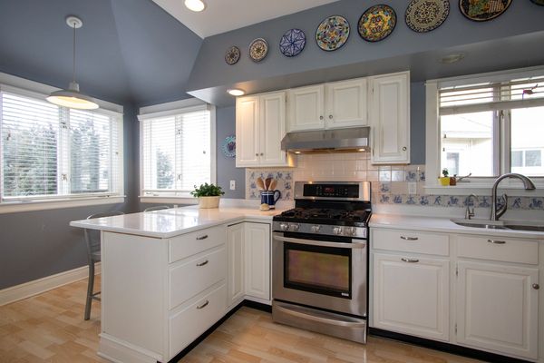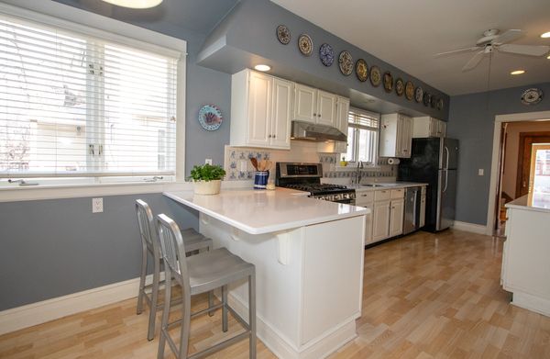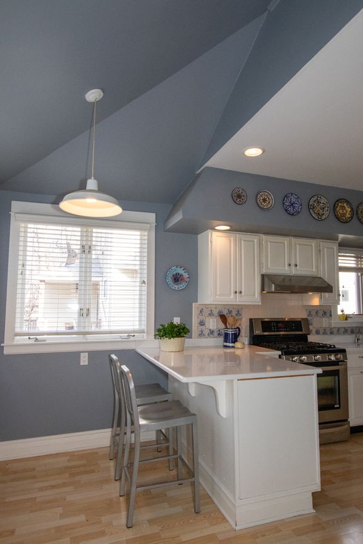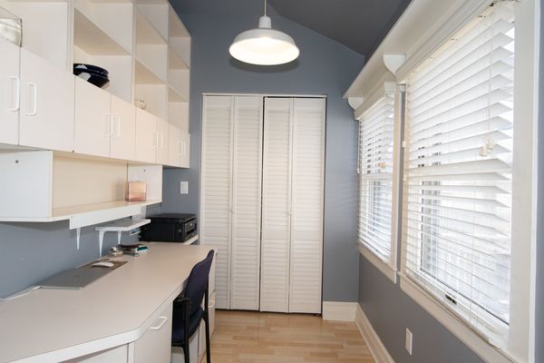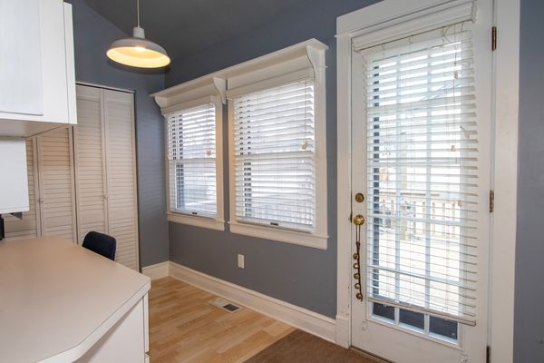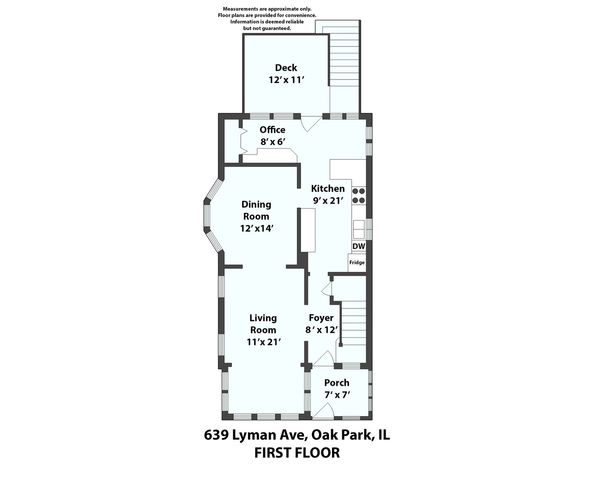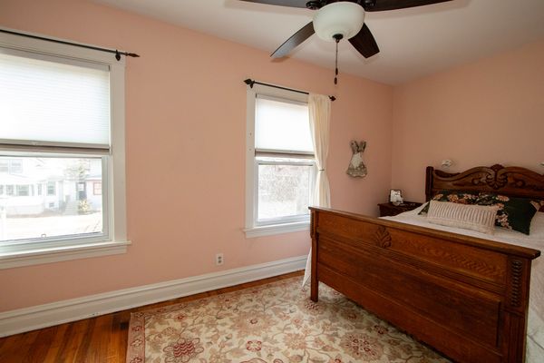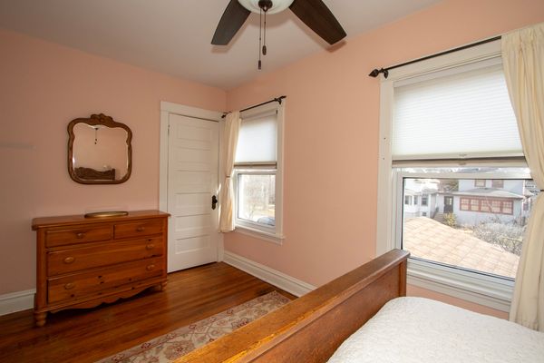639 Lyman Avenue
Oak Park, IL
60304
About this home
You won't want to miss this eye-catching, well-cared for 3BR, 2BA home on an extra-wide lot! This home lives large and has all the charm you want in an Oak Park home, plus modern touches (updated kitchens & baths, and a professionally installed security system.). Pass by the Little Free Library, up the new front steps, to enter the the wood trimmed foyer via the enclosed front porch. Windows and southern sunlight abound in the living & dining rooms. Hardwood floors throughout the 1st and 2nd floors. The lovely eat-in kitchen has loads of counter and cabinet space, a well-organized pantry, and an office. It leads to a beautiful back two-level deck with a removable sunshade for relaxation and entertainment and is perfect for enjoying your landscaped backyard and garden, which includes an underground sprinkler system. Let's not forget about the full finished basement with an extra craft/hobby area, laundry room and a full bathroom. Do you need a professional workspace? This home comes with a workshop over the newer garage, heated with a wood-burning stove. It was a woodworking shop but could be whatever you want it to be! The two-car garage has an adjoining, gated slab and fire pit - perfect for BBQs, or for parking another car, RV, or boat. Walk to schools, parks, grocery and drug stores, and the Blue & Green Lines. Enjoy all Oak Park has to offer!
