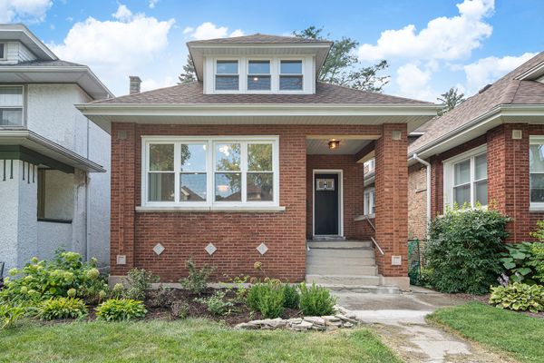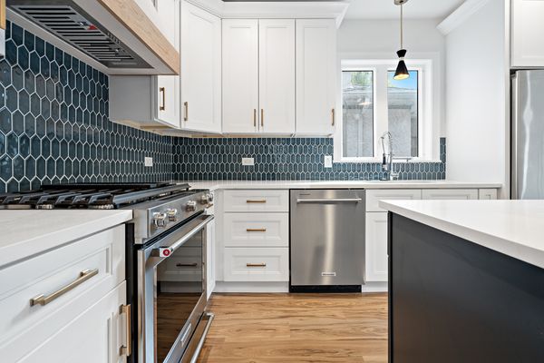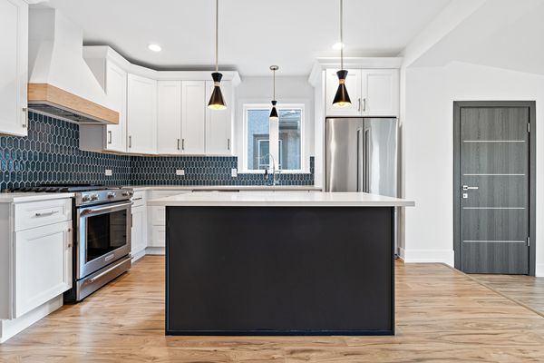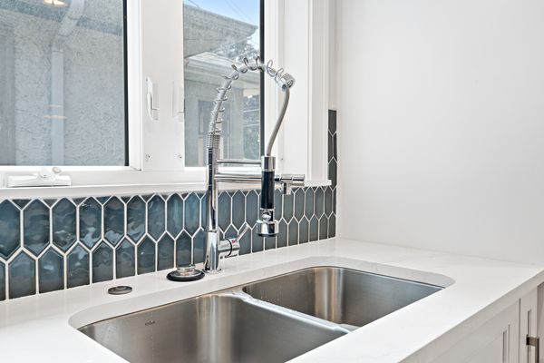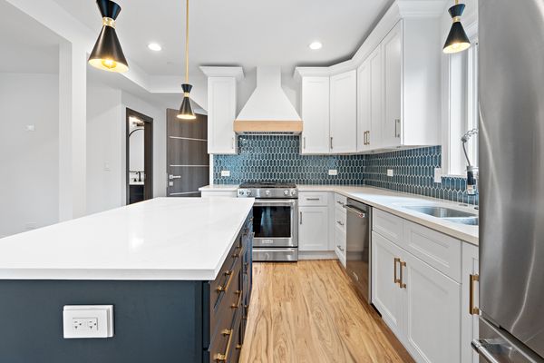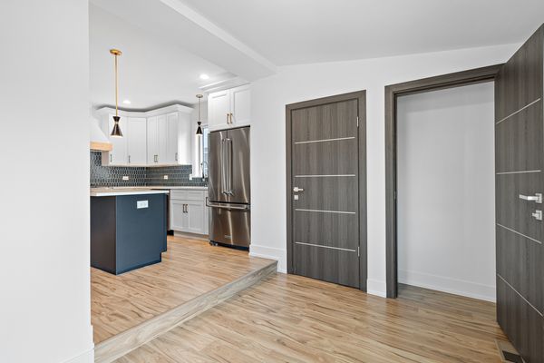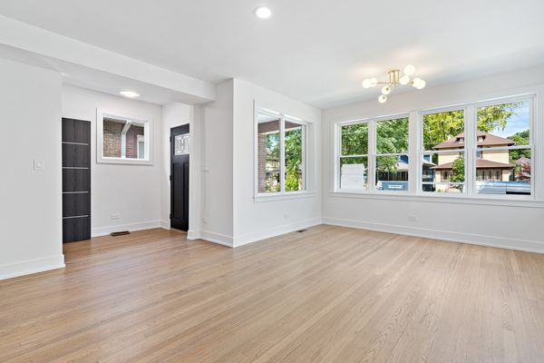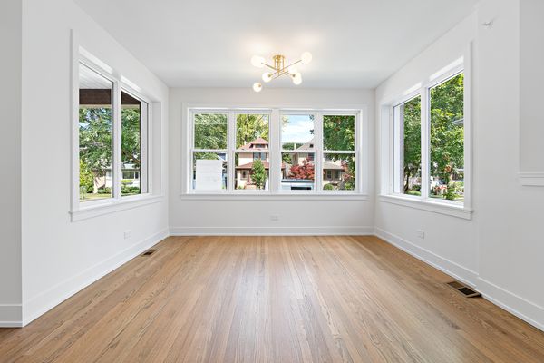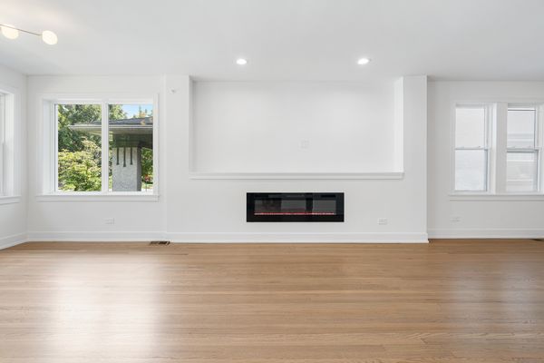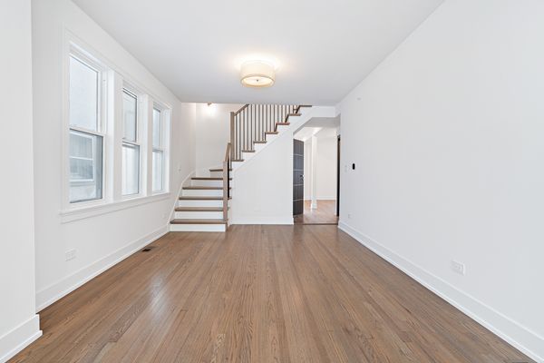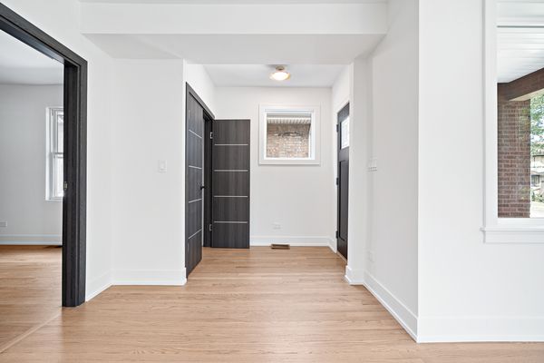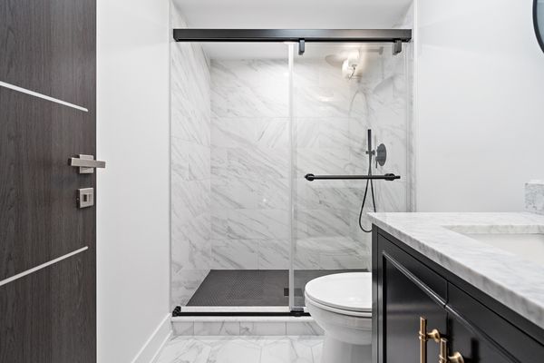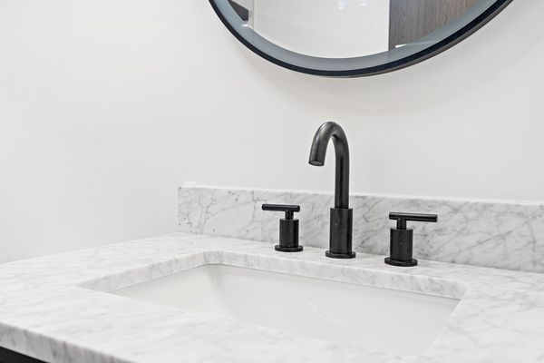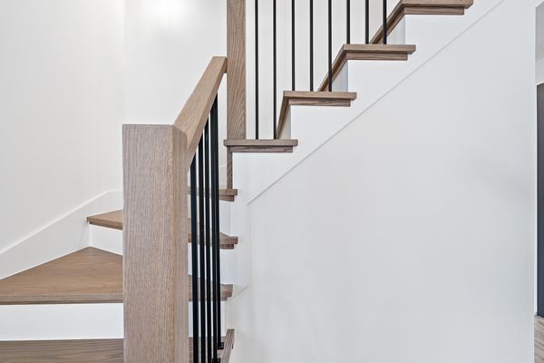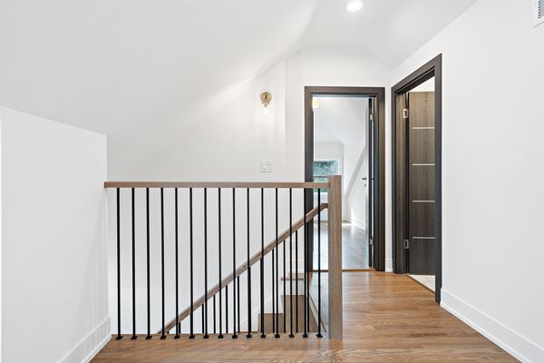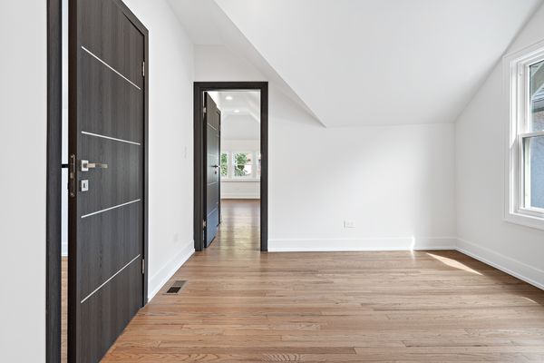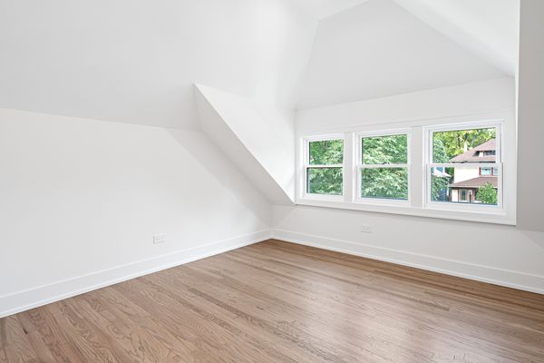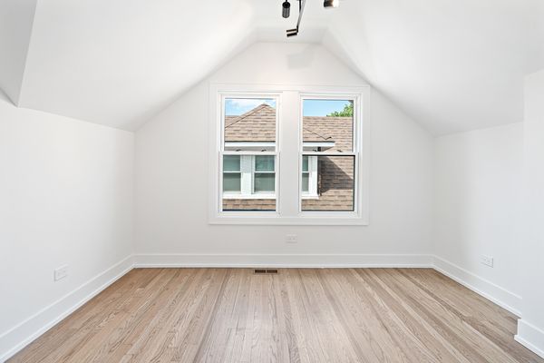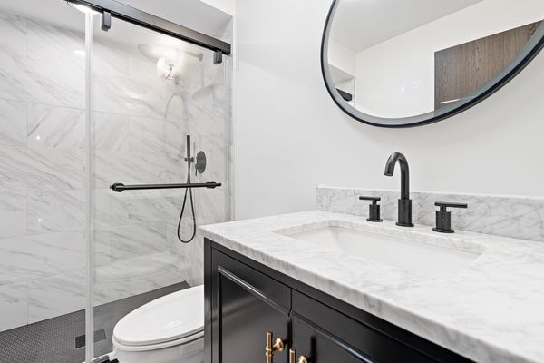639 Clarence Avenue
Oak Park, IL
60304
About this home
Welcome to your new home, nestled in a sought-after neighborhood! This charming, 4-bedroom, 2-bathroom large brick bungalow has been beautifully renovated in 2024 and is now available in the heart of fabulous Oak Park. Featuring brand new energy-efficient windows throughout, a new tear-off roof, new dual-zone A/C, and a brand new high-efficiency Rheem 50-gallon water heater (2024), this home is move-in ready. The entire house has been freshly painted in 2024, boasting all-new doors, trim work, and casings throughout. Additionally, it includes all new modern light fixtures, a brand new 100 amp Circuit Breaker install, tons of upgrades, and much more! Meticulous attention to all details, design, and finishes is evident throughout this home. The first floor offers a welcoming living room, perfect for entertaining guests or enjoying quality family time, plus one large and bright bedroom. The custom chef's brand new eat-in kitchen boasts quartz countertops, high-end stainless steel appliances, custom cabinetry, and a spacious island with seating, making it ideal for culinary enthusiasts and family gatherings. A large mudroom with additional storage closets is an absolute must! The impressive open floor plan and large nature light windows enhance the flow of the living spaces, creating a bright and airy environment. The second floor provides three generously sized bedrooms, ensuring ample space for family or guests. The finished basement, complete with a separate external additional entrance, is a cozy spot to watch TV or play games, while the mudroom adds convenience to your daily routine. WASHER and DRYER are all included. This gorgeous property is equipped with automatic residential fire sprinklers for added safety. The backyard is enclosed by a fence and features a brand new two-car garage, adding to the charm and functionality of the space. Centrally located near schools, parks, two public pools, shopping, dining, and transportation, this home offers unparalleled convenience. It is near both the CTA Green and Blue Lines, providing super easy access to transportation. Situated on a happy block with friendly neighbors and regular block parties, this home offers everything that people move to Oak Park to enjoy. Don't miss the opportunity to make this delightful property your new home!
