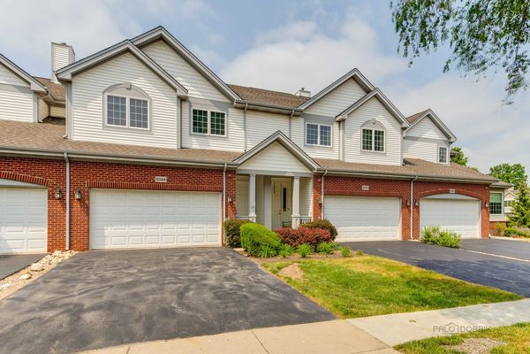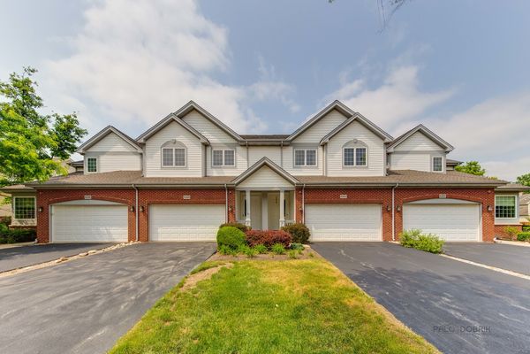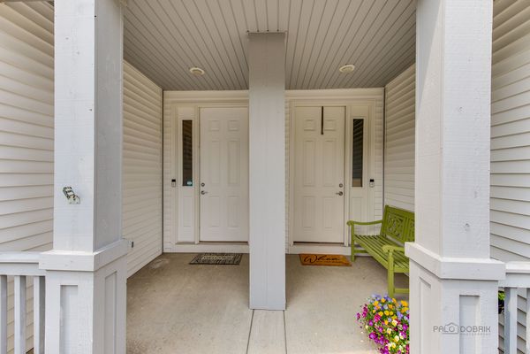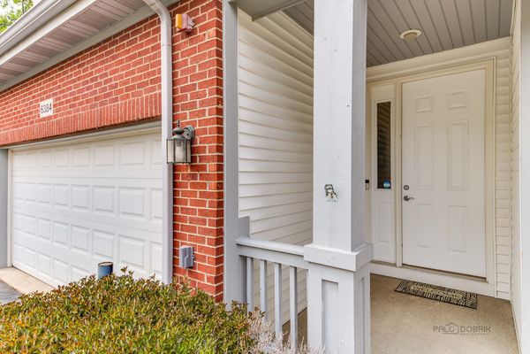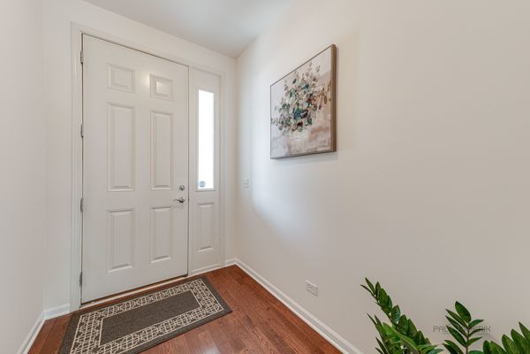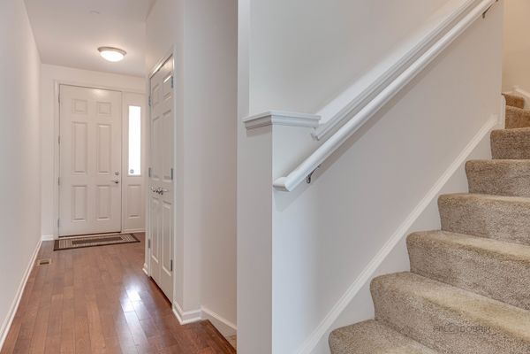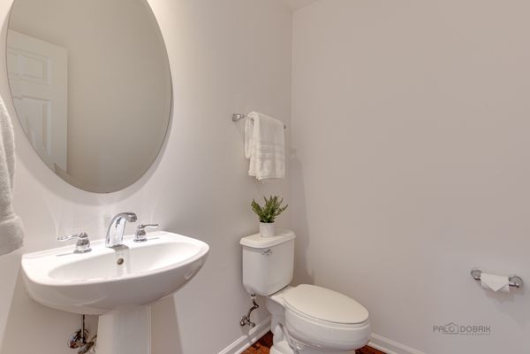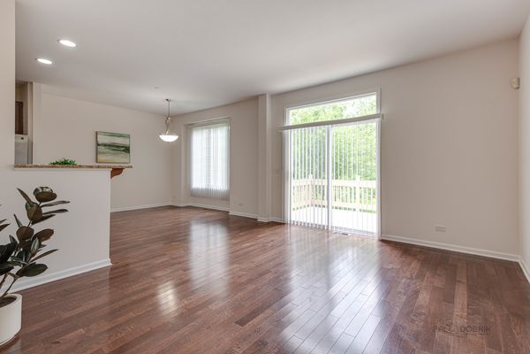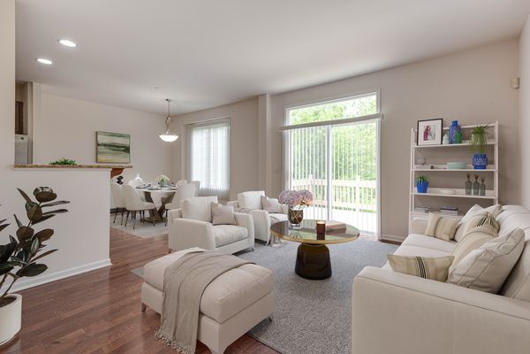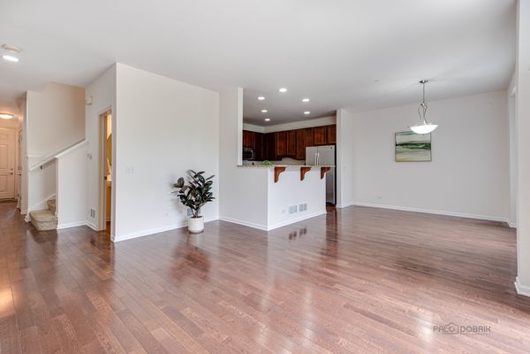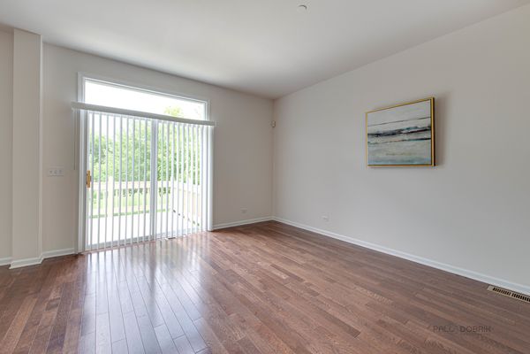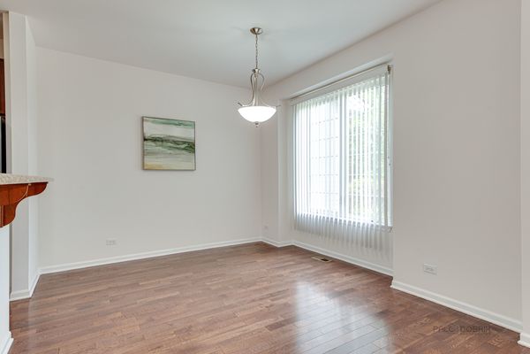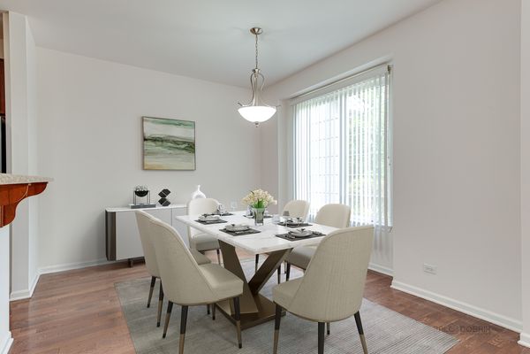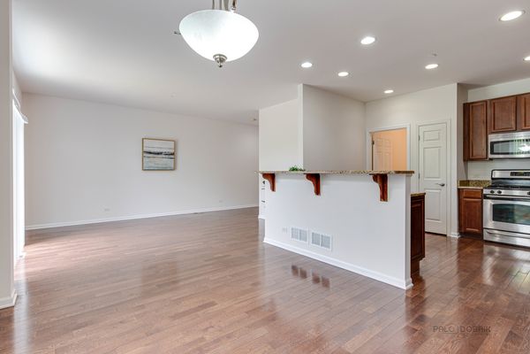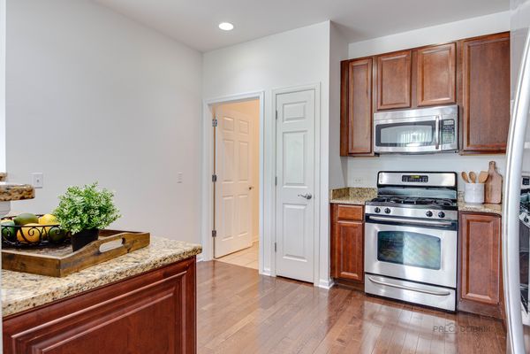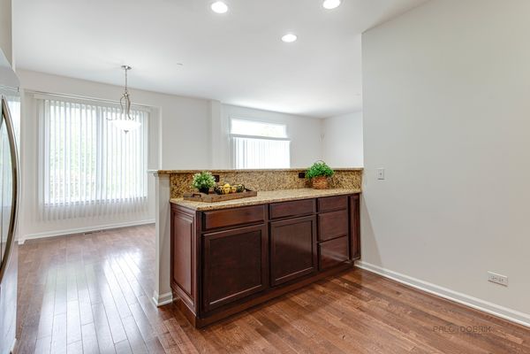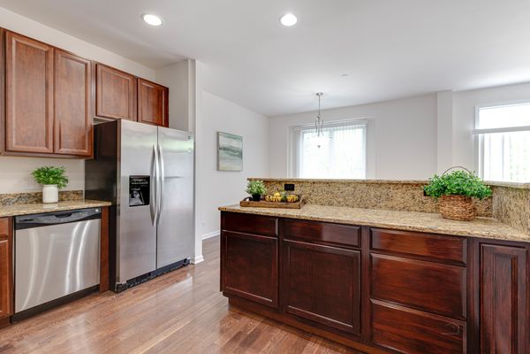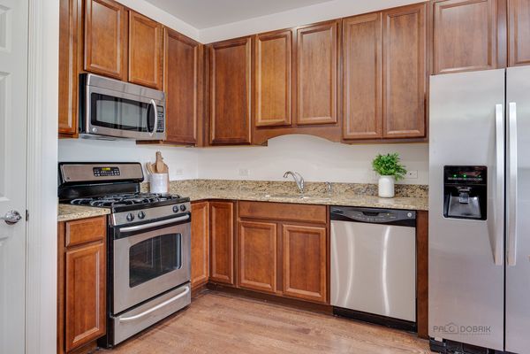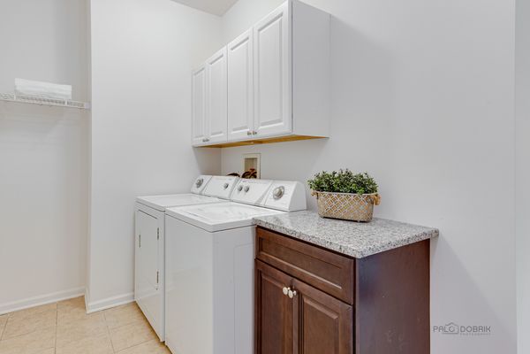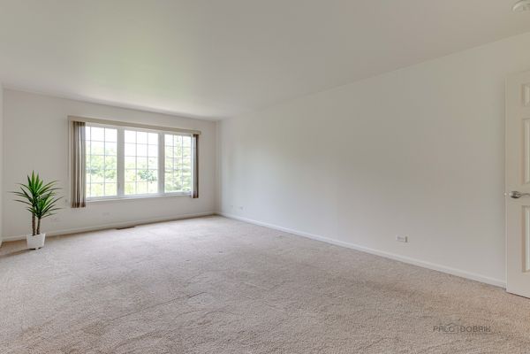6384 Cunningham Court
Gurnee, IL
60031
About this home
Welcome to this stunning 3 bedroom, 2.1 bath townhouse with an open floor plan, offering a perfect blend of style, comfort, and convenience. As you enter the foyer, you'll be greeted by a warm and inviting atmosphere that sets the tone for the entire home. The bright living room is flooded with natural light and boasts exterior access to a balcony, providing a delightful space to relax and enjoy the outdoors. Adjacent to the living room is a spacious dining room, ideal for hosting gatherings and creating lasting memories with family and friends. The kitchen is a true culinary haven, featuring sleek stainless steel appliances, a pantry closet, and an eating bar with seating, perfect for quick meals or casual entertaining. Whether you're a seasoned chef or a cooking enthusiast, this kitchen will inspire your culinary creativity. Convenience is key on the main level, as it also houses a laundry room with access to the garage, making everyday tasks a breeze. The second level of this townhouse is dedicated to providing a peaceful retreat. The bright and spacious master bedroom is a haven of relaxation, offering two walk-in closets for ample storage. The ensuite bathroom is a luxurious oasis, featuring a soaking tub, double sink, and a walk-in shower, where you can unwind and rejuvenate after a long day. Two generously sized bedrooms and a full bath complete the second level, providing comfortable living spaces for family members or guests. The basement of this home is unfinished, offering a blank canvas for you to personalize and create additional living space according to your needs and preferences. Outside, the backyard features a deck, providing a serene outdoor area to enjoy your morning coffee or entertain guests. The townhouse also offers direct access to a walking path, perfect for leisurely strolls and connecting with nature. Don't miss the opportunity to make this exceptional townhouse your new home. With its open floor plan, bright living spaces, stylish finishes, and convenient location, it offers a perfect blend of comfort and sophistication. Schedule a showing today and experience the lifestyle this townhouse has to offer.
