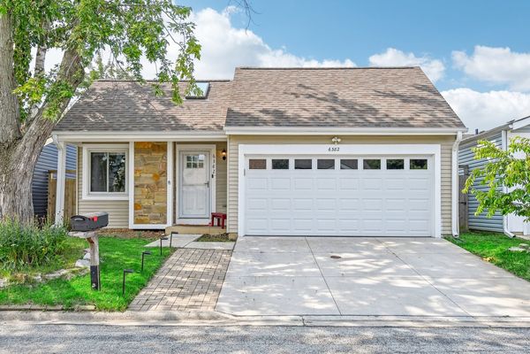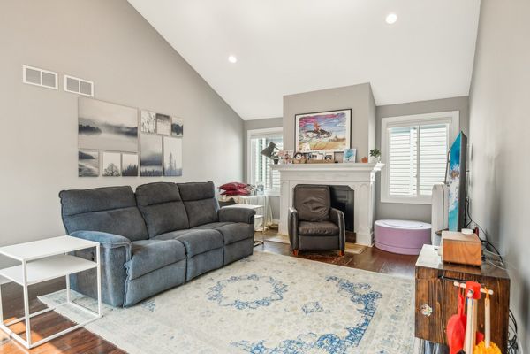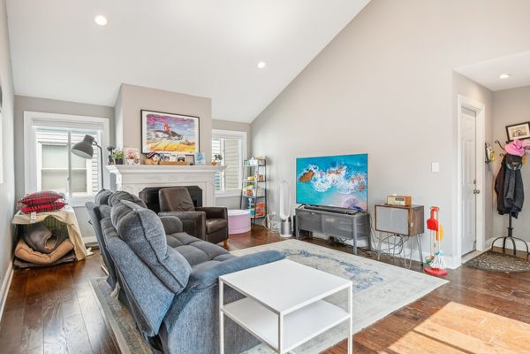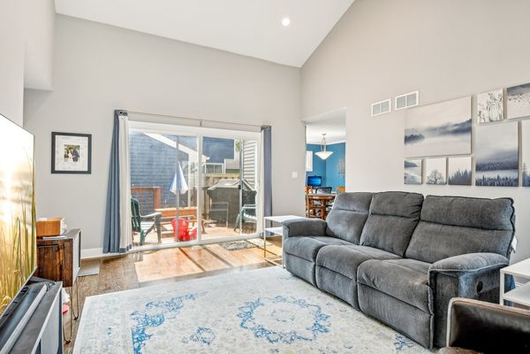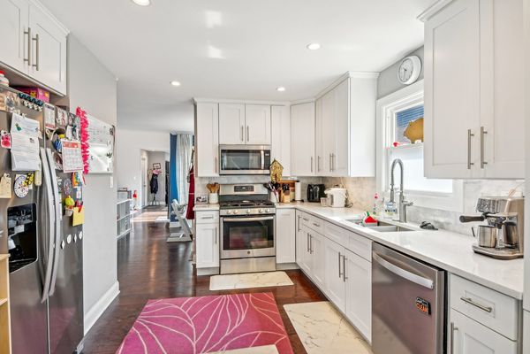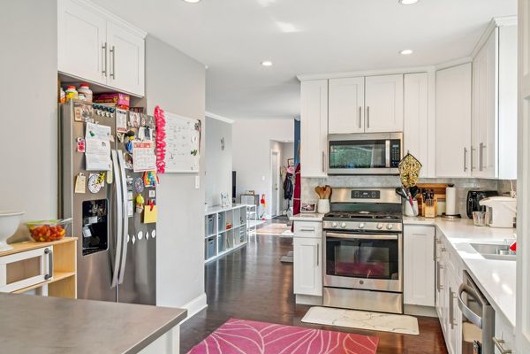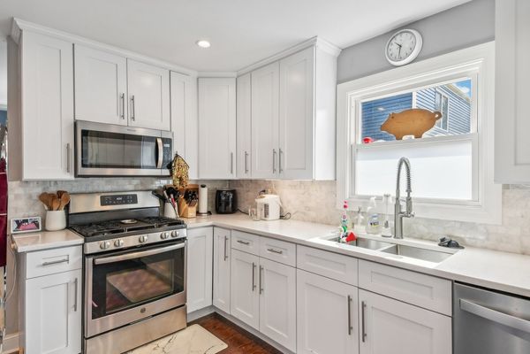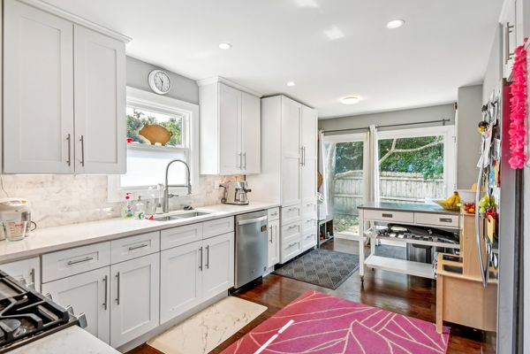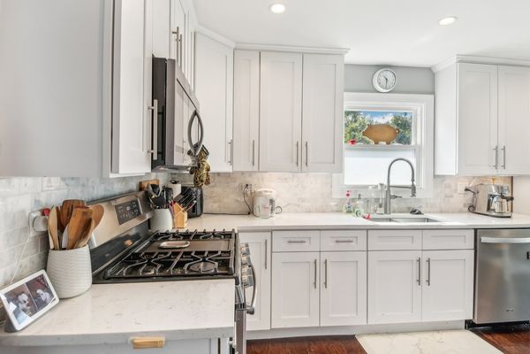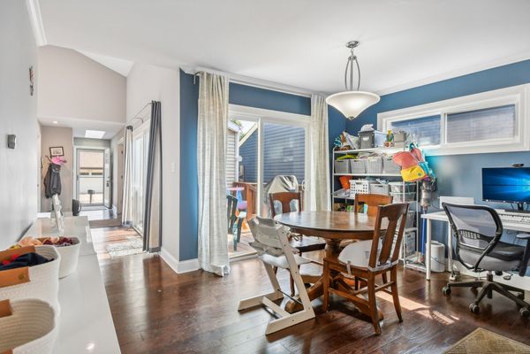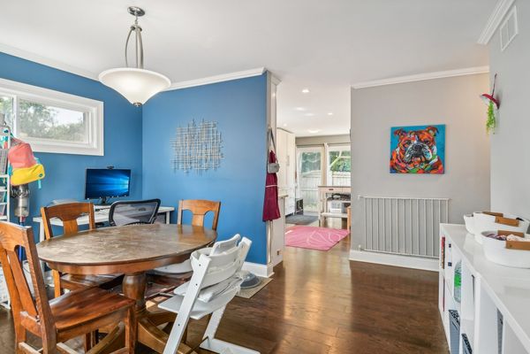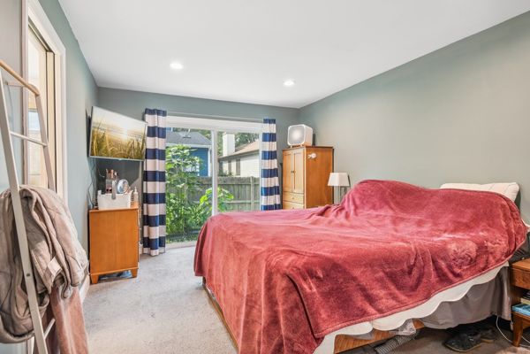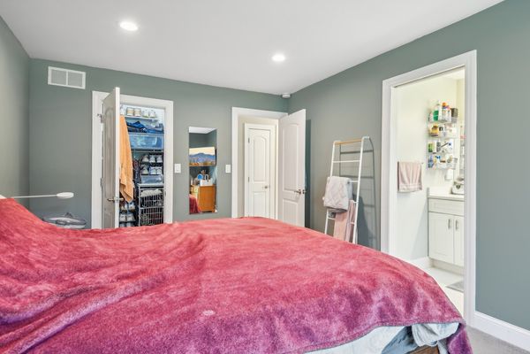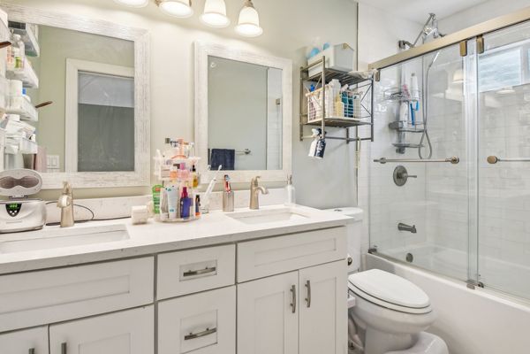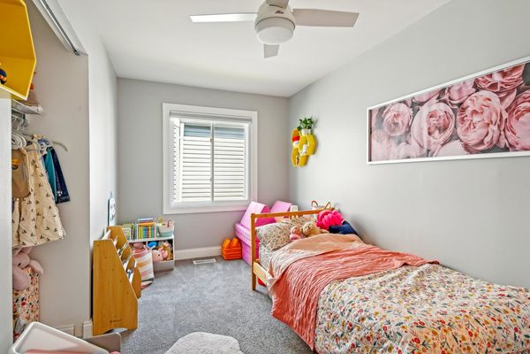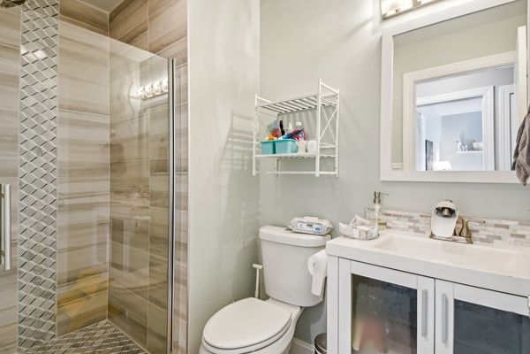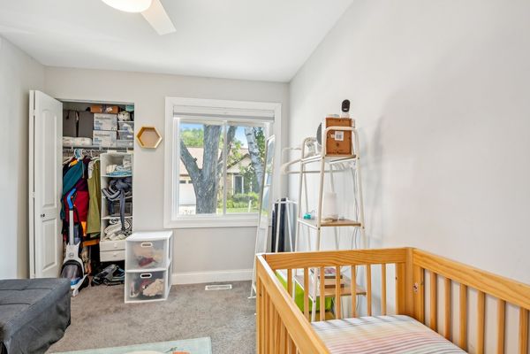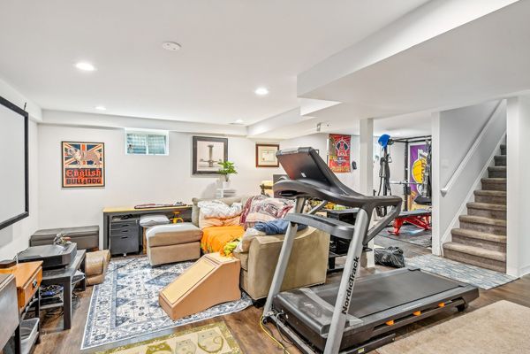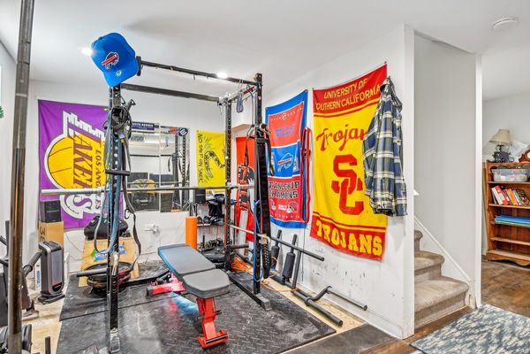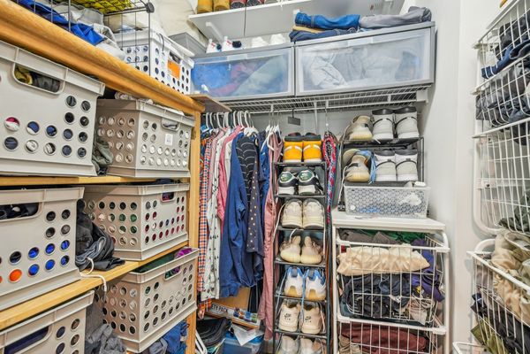6382 Kindling Court
Lisle, IL
60532
About this home
Welcome to this charming single-level ranch home renovated in 2018 and located in the highly sought-after Green Trails subdivision in Lisle. Boasting miles of walking trails and parks, this community offers a serene and active lifestyle. Situated within the acclaimed Naperville 203 school district! The home includes three spacious bedrooms and three full baths. The beautiful kitchen is a chef's delight, with white cabinets, stainless steel appliances, and quartz countertops, perfect for preparing gourmet meals. This home includes a finished partial basement with a rec room and full bathroom, providing additional living space and storage options. The primary bedroom suite includes a newly remodeled ensuite bathroom for added comfort and convenience. The living room, with its vaulted ceiling and cozy fireplace, offers a welcoming and warm space to relax. Outdoor living is a delight with two distinct spaces: a side deck and a rear patio, ideal for entertaining or enjoying quiet moments. The fenced backyard provides privacy and a safe play area. Additional features include a two-car garage, and stunning hardwood floors in the living room, dining room, and kitchen, adding to the home's charm and elegance. Recent updates and improvements include new roof (2022), garage door (2023), driveway (2019), radon fan (2022), master bath (2023), windows, furnace, appliances, and water heater (2018), fully insulated crawl space, battery backup sump pump, wifi garage door opener, storm door, and landscaping drains. This home is a rare find in a coveted location, offering a perfect blend of comfort, style, and functionality. Don't miss the opportunity to make this beautiful ranch home in Lisle your own. Schedule a tour today and experience all that this exceptional property has to offer.
