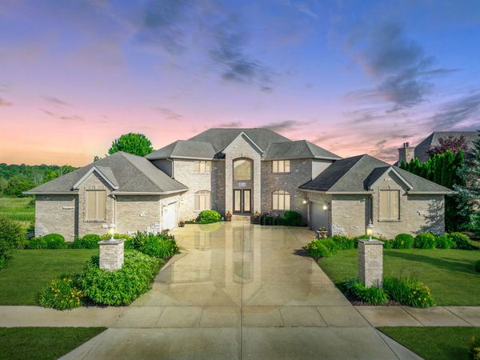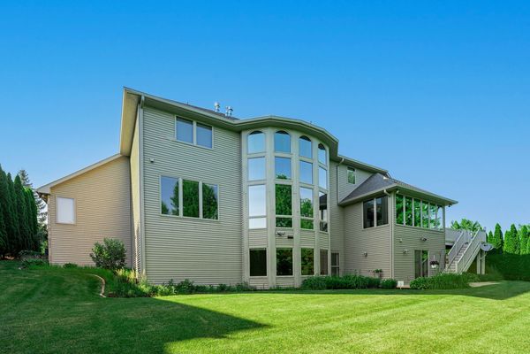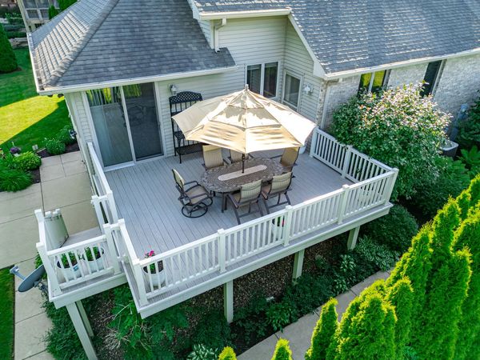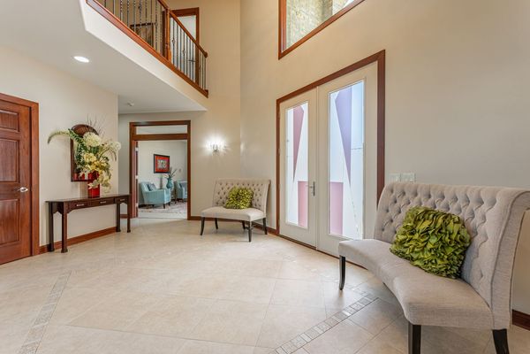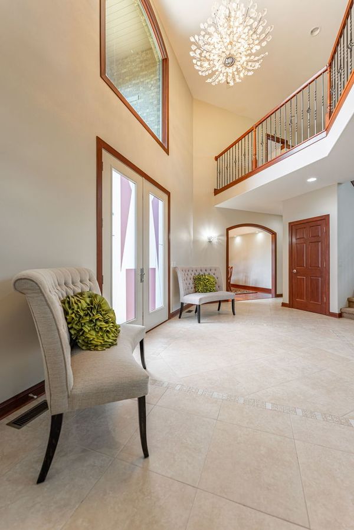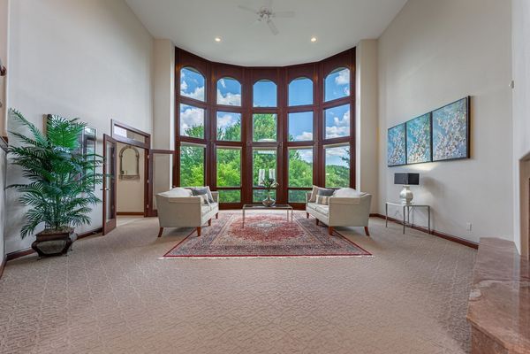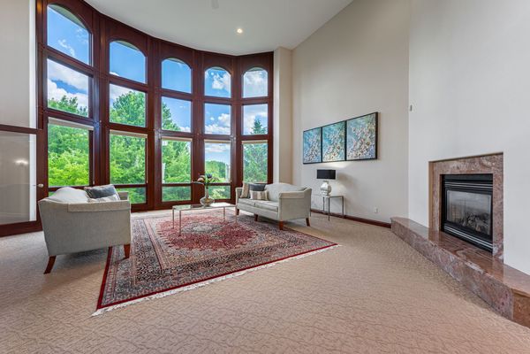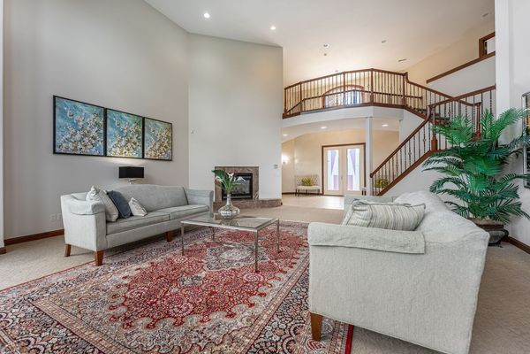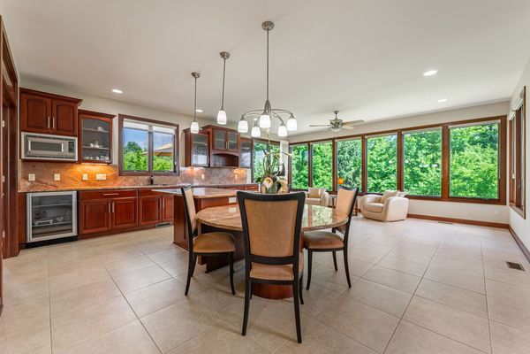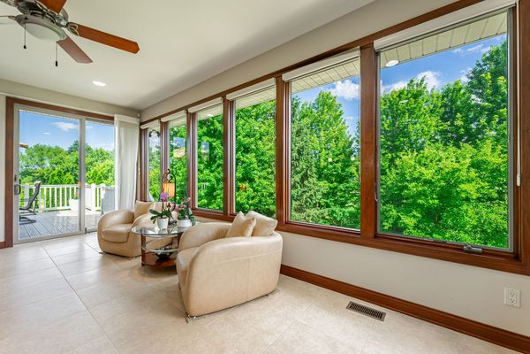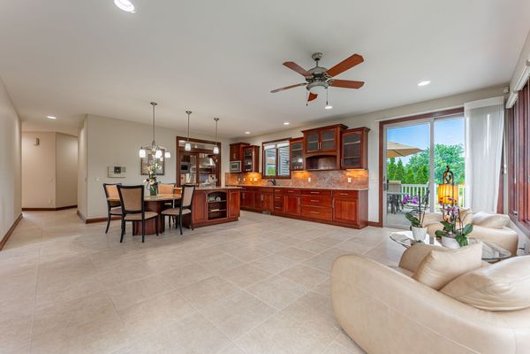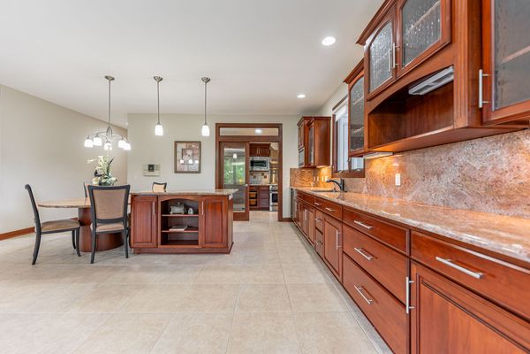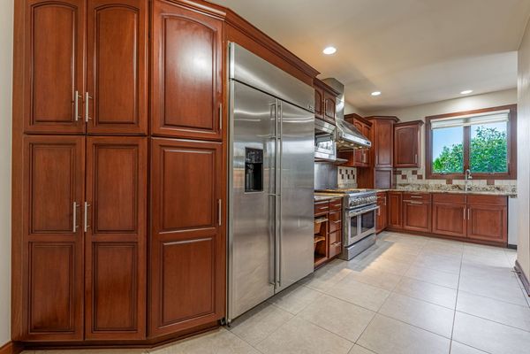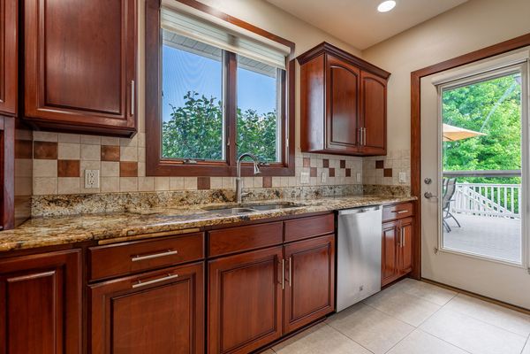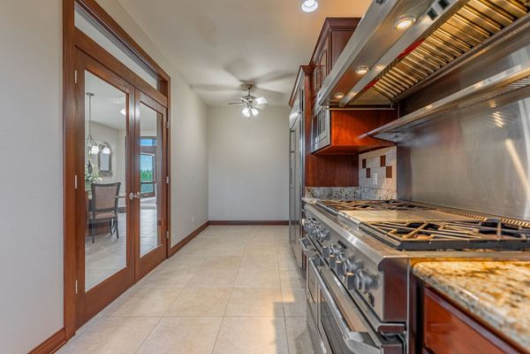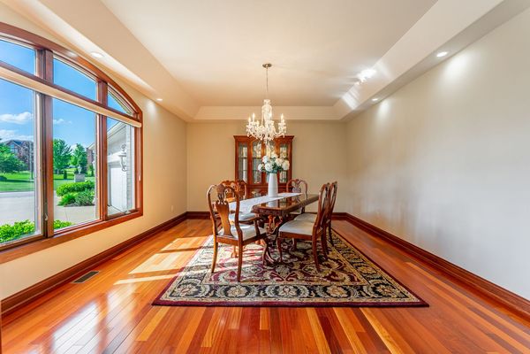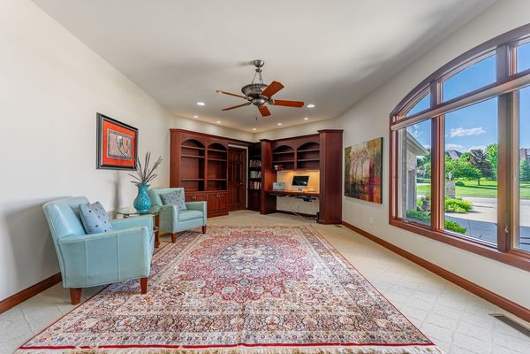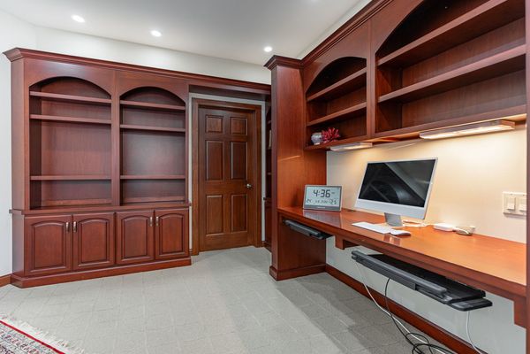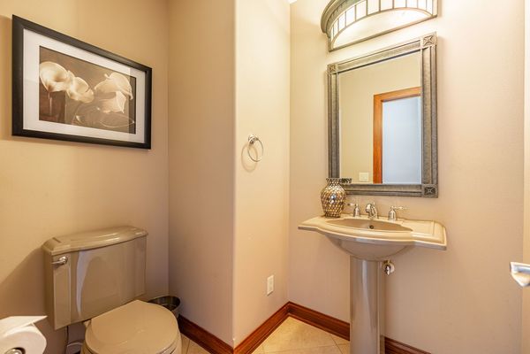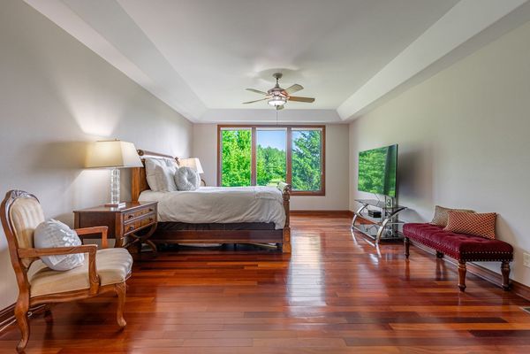6370 Tuscany Circle
Rockford, IL
61107
About this home
A true masterpiece designed and built by VR2 Construction. This home was constructed in 2006 for $1.3M, when material costs were 40% LESS than May 2024 per Macrotrends. The amenities here are numerous: Incredible walls of Anderson high-end windows throughout. A 3-sided brick exterior with 4 car side load garages. The staircase is truly breathtaking and was built by a true craftsman. The kitchen is ONE OF A KIND with chef cooking areas separate from the serving/dining area. Oversized composite deck. Lawn irrigation. Security system. Central vac. Solid core doors. Library/Den and a total of 6 bedrooms, 6 bathrooms. Full walkout lower level to over 1/2 acre lot that backs up to Midway Village nature area. Bello Reserve is an upscale subdivision conveniently located with executive estates. The love and care this home has received have been impeccable!!
