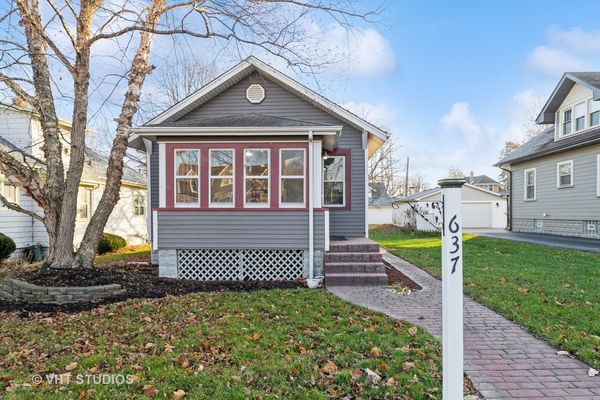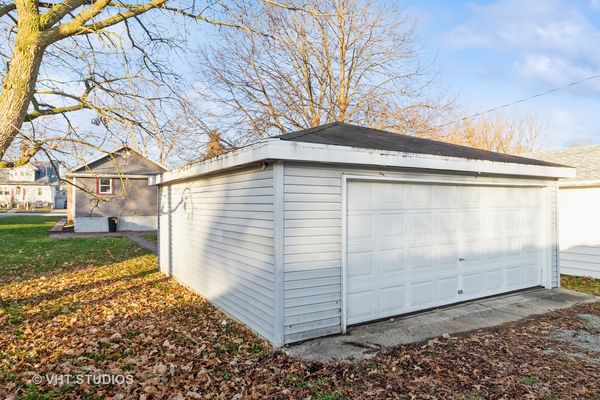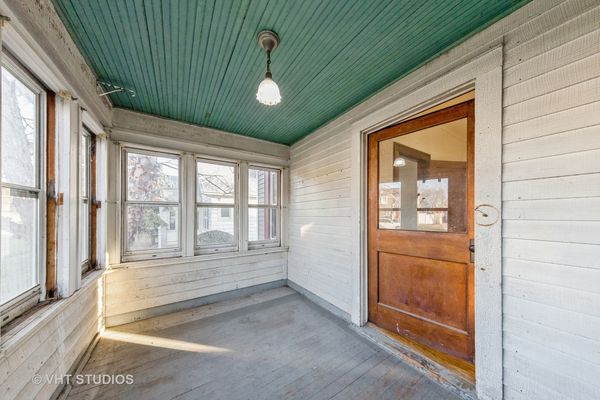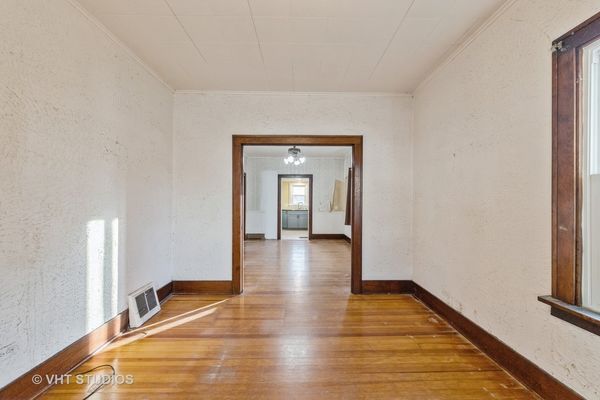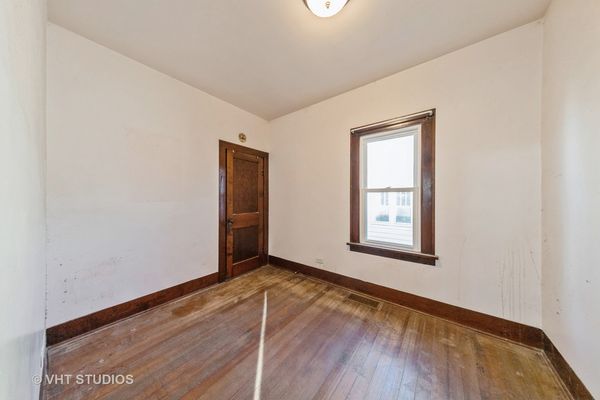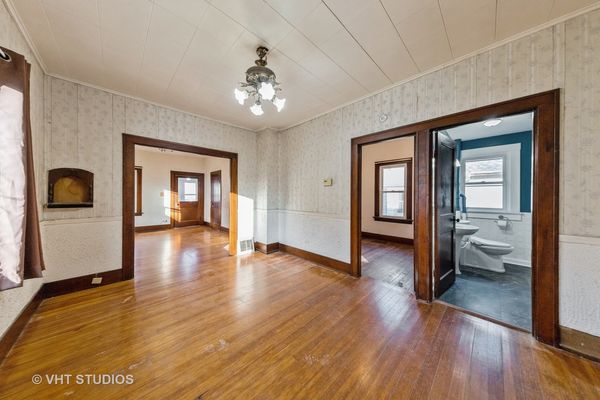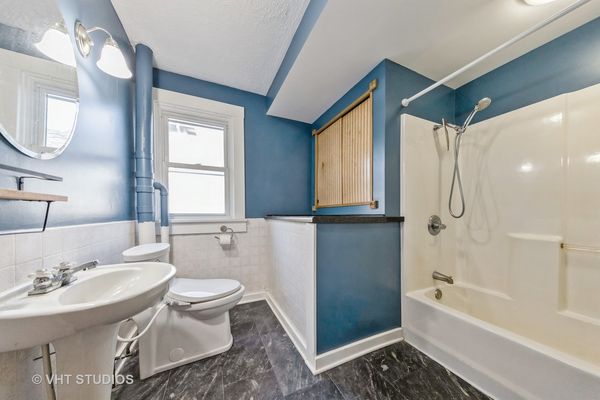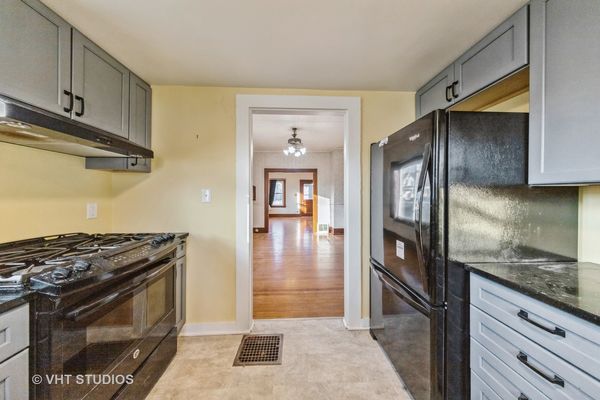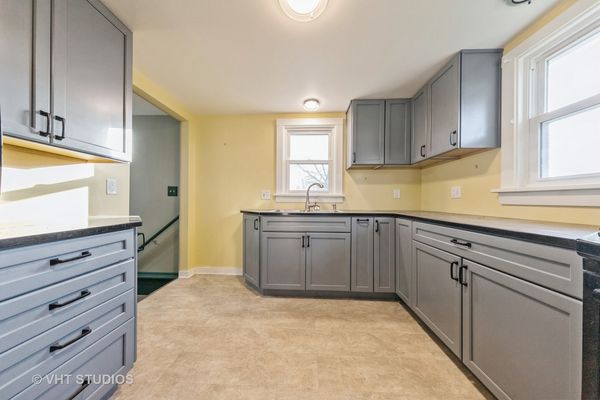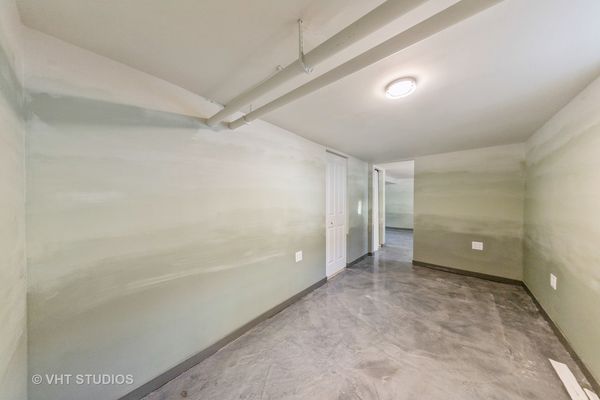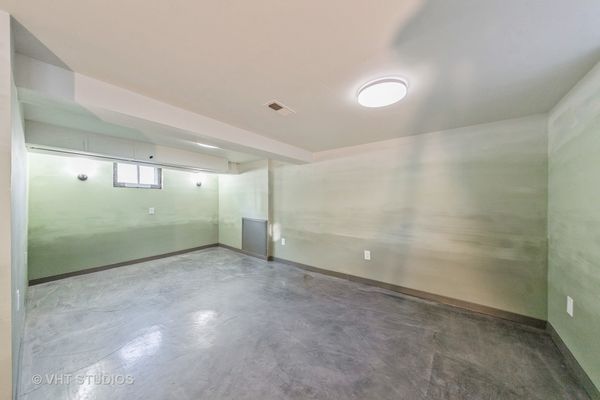637 Dunbar Street
Beecher, IL
60401
About this home
Bring your vision to this super adorable, charming home located in the "Heart of Beecher". Small time feels with modern amenities! This residence seamlessly integrates classic elements with contemporary updates. The basement, renovated in 2019, now features concrete flooring with an epoxy finish and a bedroom. The installation of an ejector pump in 2020 provides a consistently dry and well-maintained lower level. The bathroom was renovated in the summer of 2021 and includes a bathtub. In fall of 2021, the kitchen was revamped with new cabinets and flooring, introducing modern design elements and updated appliances, including a new refrigerator in November 2021. Original hardwood floors grace the primary living spaces and two bedrooms on the main floor, underscoring the enduring charm of the residence. Practical updates contribute to the home's efficiency, including the replacement of the whole-house water softener in 2019. The furnace and hot water heater, both replaced in 2016, enhance reliability and energy efficiency. In 2019, the crawlspace saw improvements with new pipes and insulation, optimizing energy efficiency. A two-car garage, constructed in December 1993, provides functional vehicle storage. While the home exudes charm, the property is being sold "as is, " allowing prospective buyers an opportunity for personalization.
