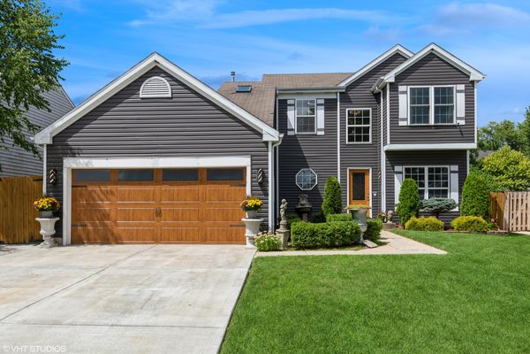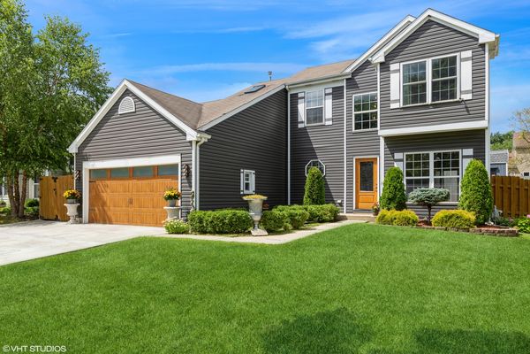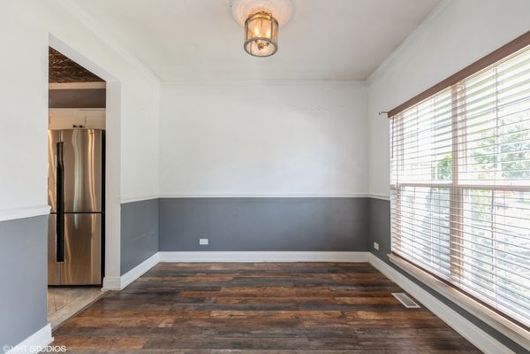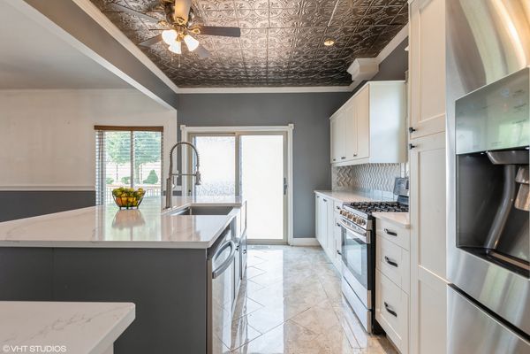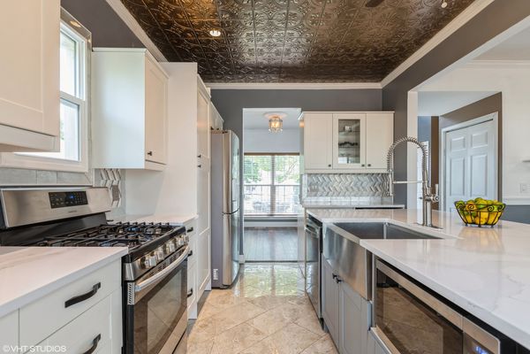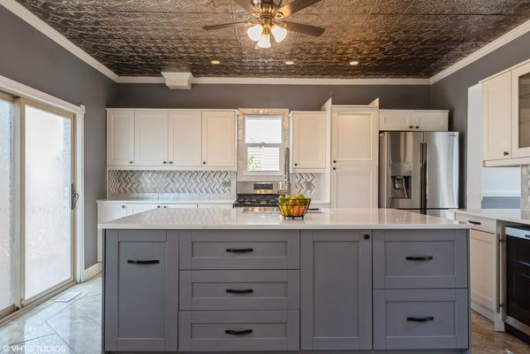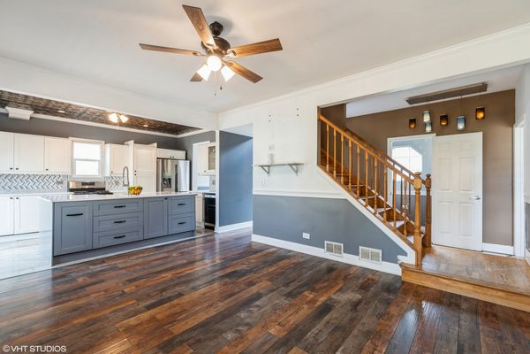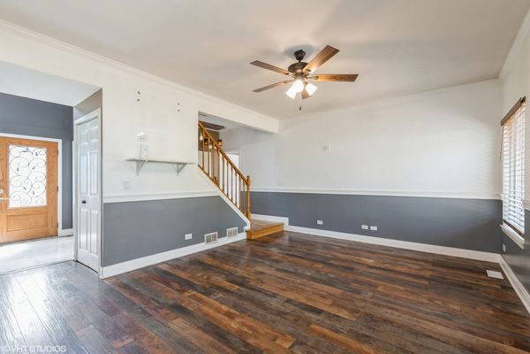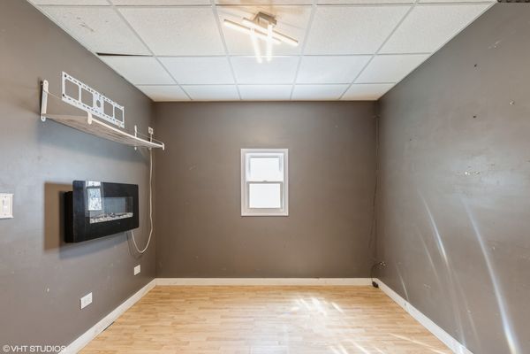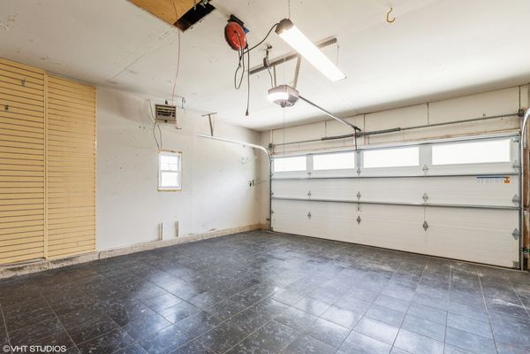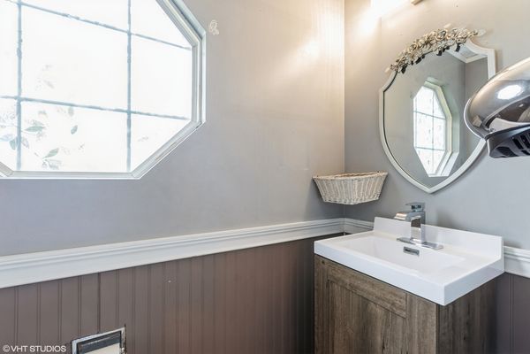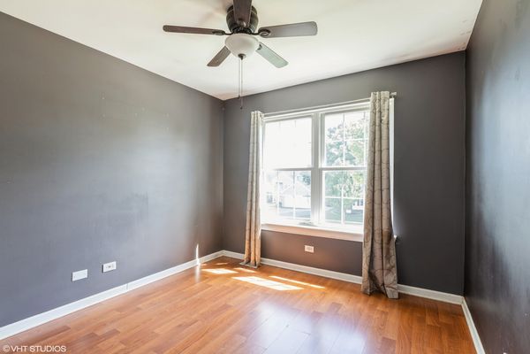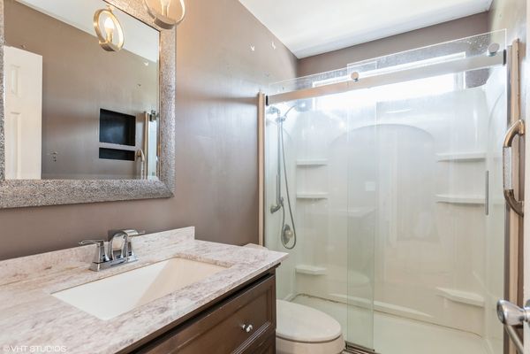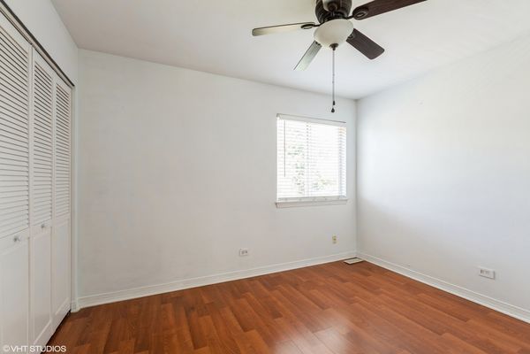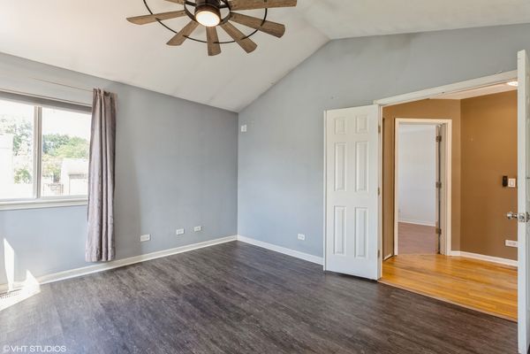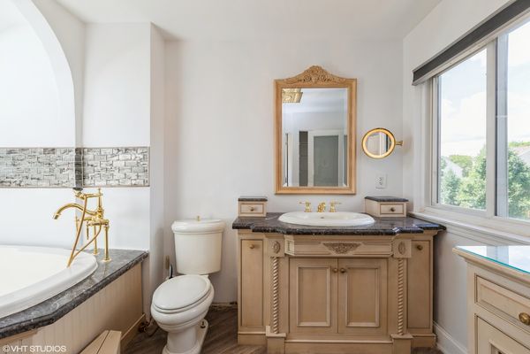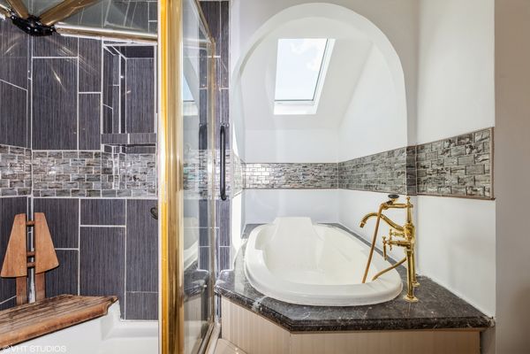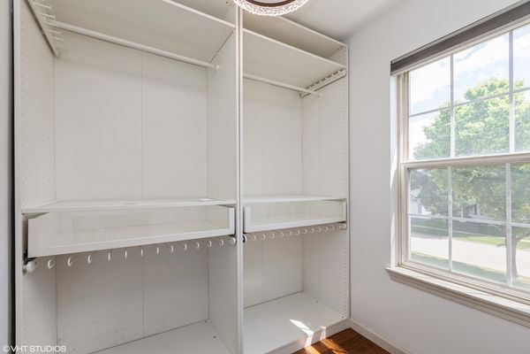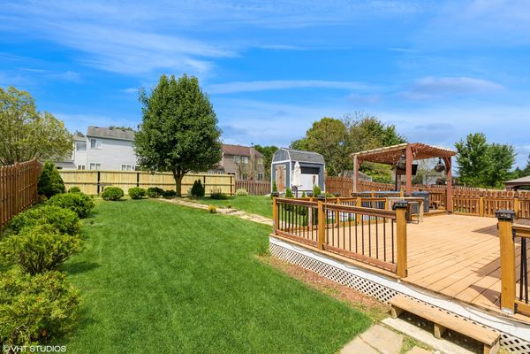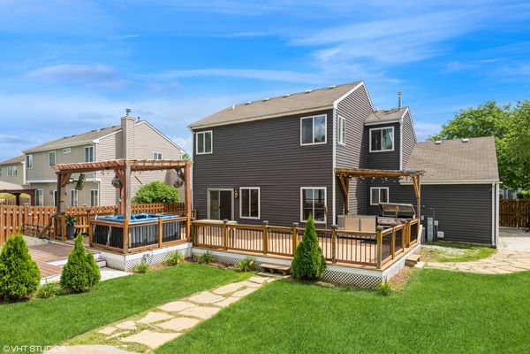637 David Street
Lake In The Hills, IL
60156
About this home
Welcome to 637 David St. in the Hidden Valley neighborhood, the hidden gem of Lake in the Hills. This neighborhood has everything, newly renovated Stoneybrook Park at the end of the street, fishing ponds within walking distance, Plote Baseball Field, and access to the Prairie Trail. Activities to enjoy for all ages! School Bus service provided to Lake in the Hills Elementary, Westfield Middle school, and HD Jacobs High School. This 1800sq ft home offers a brand new kitchen, new siding, great landscaping, and a backyard retreat meant for entertaining. The kitchen offers an abundance of counter space and cabinet storage. Klearvue pullout, soft-close drawers for pots and pans is an upgrade you didn't know you needed! White cabinets and Quartz countertops, New Samsung stainless steel appliances, wine fridge, and extra large farmhouse sink is every chef's dream. Upstairs offers three bedrooms and two full bathrooms. Primary suit includes a walk-in closet with custom shelving and drawer space, a steam shower, and a huge aromatherapy spa tub. Wait till you see the entertainment value of this backyard! Included with the home: 3-year-old Hot Tub with cover, Outdoor TV, Projection Screen for outdoor movies, huge deck with pergola, outdoor lighting, Industrial Cooler, and Gas Grill. Storage is at a maximum as well! Backyard shed, cement floor crawl space, attic storage above the garage with pull-down stairs, and extra wide cement driveway for boat, extra cars, or RV parking.
