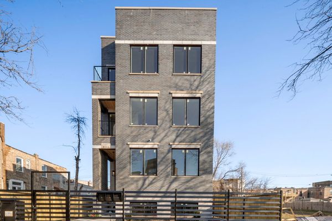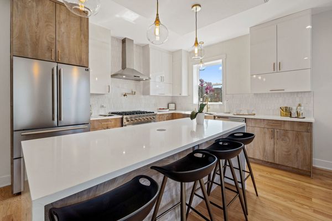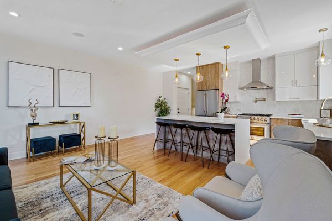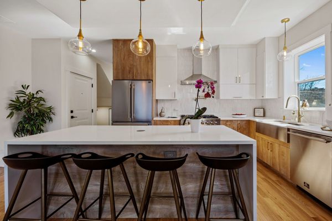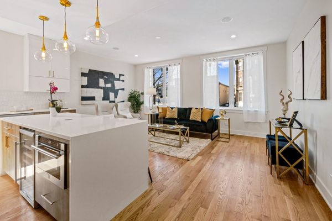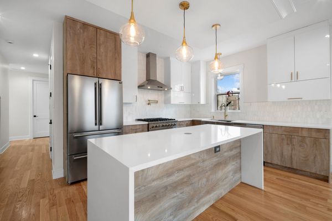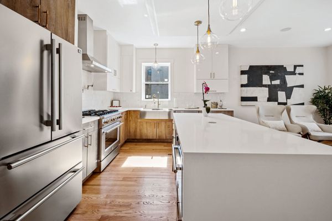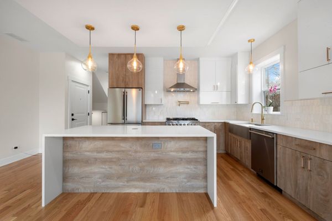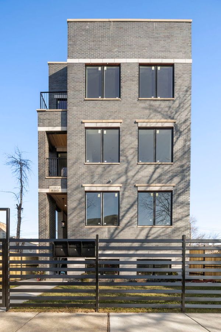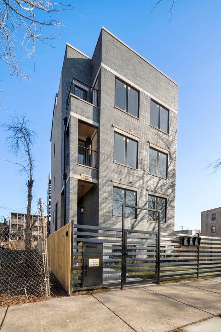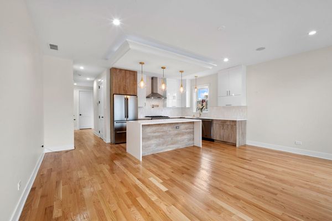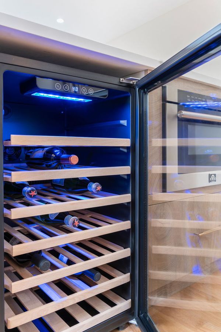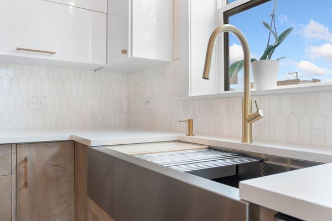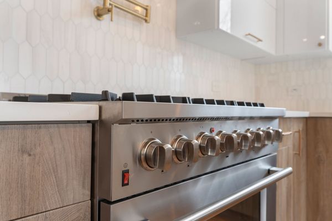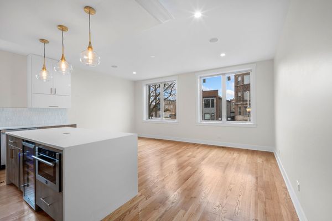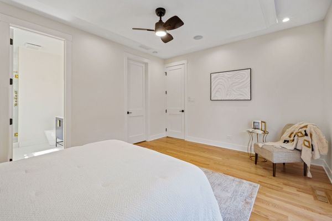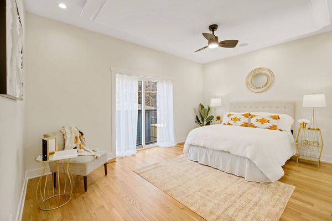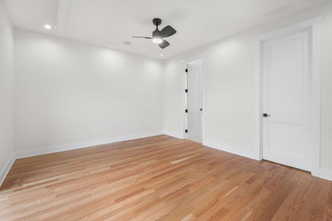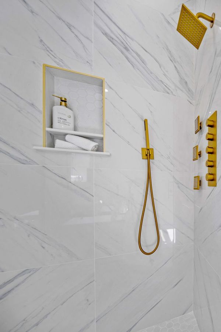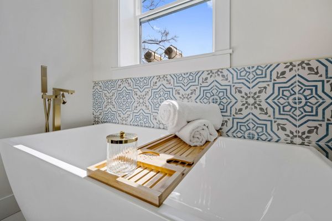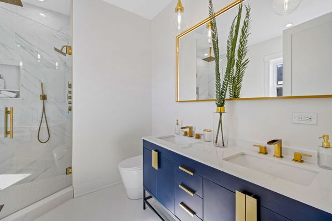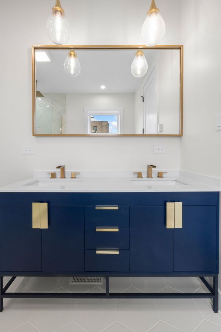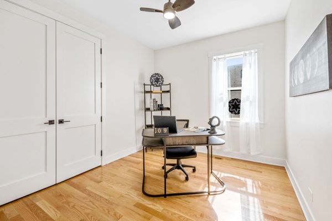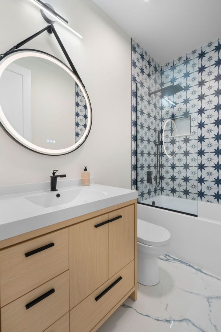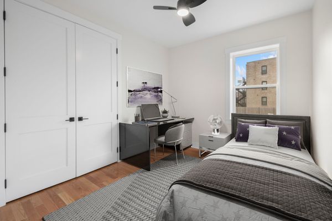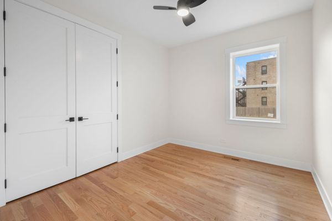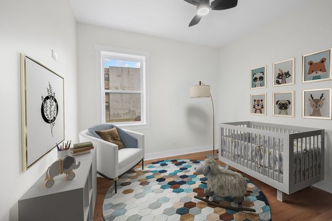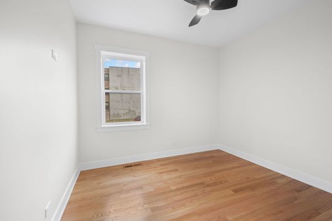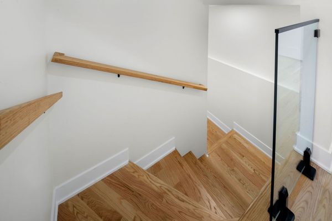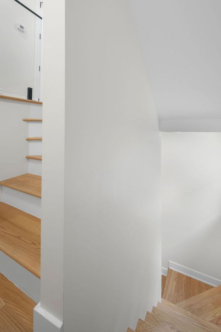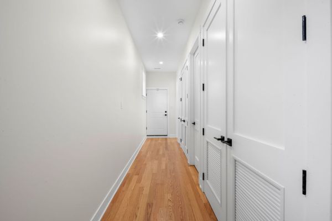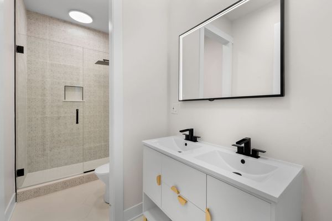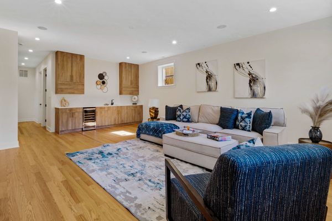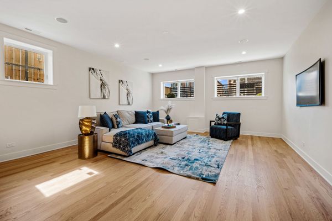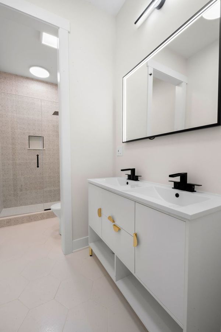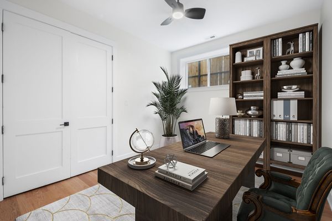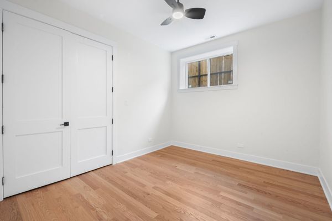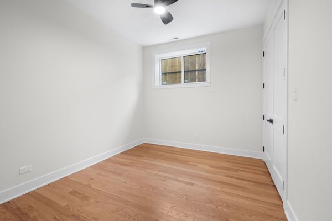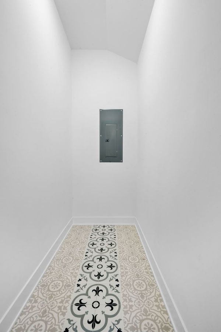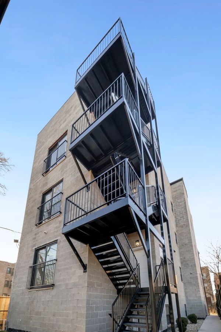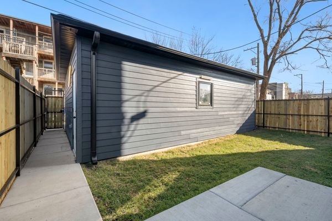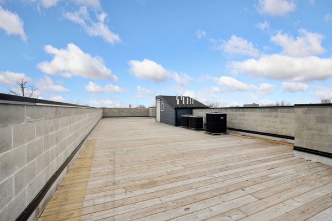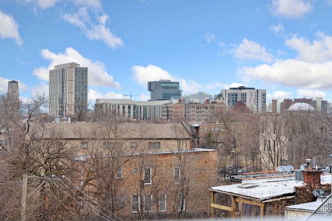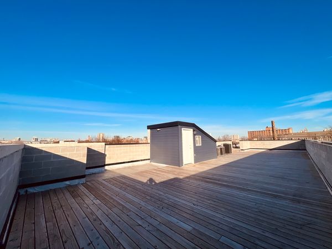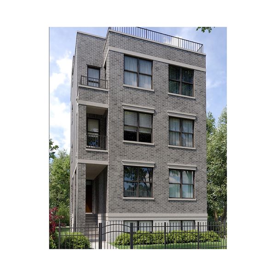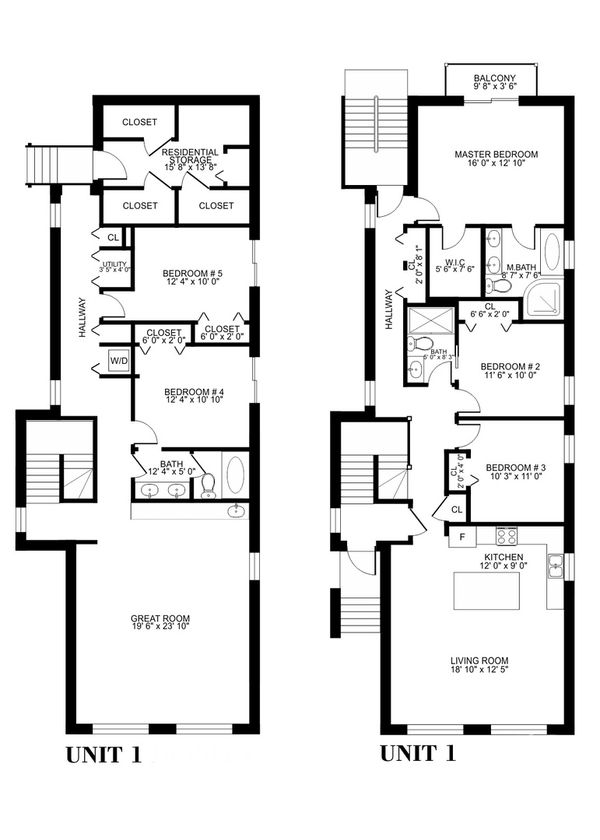6363 S Ellis Avenue Unit 1-DUPLEX
Chicago, IL
60637
About this home
Introducing The Abimbola Condos- a first-of-its-kind boutique development in Chicago's sought after Woodlawn Neighborhood. Delivering the room count of a single-family home in the convenience of a condo. This 5 Bedroom, 3 Bath Duplex Down plan is the most sought-after floor plan, as it optimizes all of the available interior square footage with functional living space. Upon entry, you are greeted by an abundance of natural light making the spacious living room an inviting space to enjoy with family and friends or to share a meal in the dining area. The primary bedroom affords space for a king-sized bed, spa bath with heated floors and large walk-in closet. The second bathroom is just off the second bedroom and features a soaking tub/shower combination. The main level has White Oak hardwood floors throughout. The kitchen has European-style cabinetry, premium FORNO stainless steel appliances, an under-mount sink, and immaculate Quartz countertops. The lower level boasts 2 additional bedrooms, full bathroom, large Family Room, Laundry Room, plenty of storage, and a second entrance/mud room. The enormous Family Room includes a wet bar & Planned Projection Wall, ready for your next movie night, game day, or celebration. Spend time outdoors by taking full advantage of the roof-top deck with friends! Designed for a comfortable, convenient, and modern lifestyle. The highly anticipated Barack Obama Presidential Library is only a 4-minute drive away, attracting visitors from all over the world. Commuting is a breeze with the Metra 63rd Street commuter train and CTA Cottage Grove elevated train station both within minutes of the property. There has never been a better time than the present to immerse yourself in the vibrant and exciting Woodlawn Community! ***THE DEVELOPER IS OFFERING A CLOSING COST CREDIT TO THE BUYERS, ADDING ANOTHER LAYER OF VALUE TO THIS INCREDIBLE OPPORTUNITY.***
