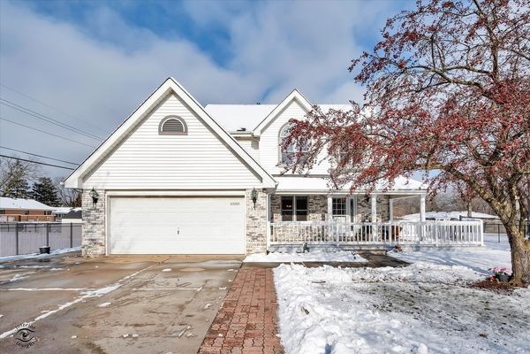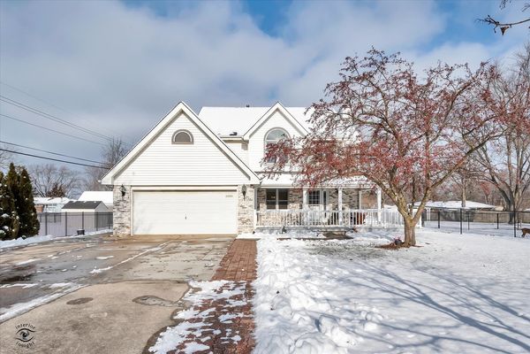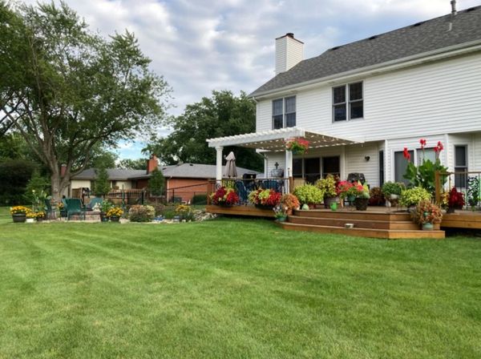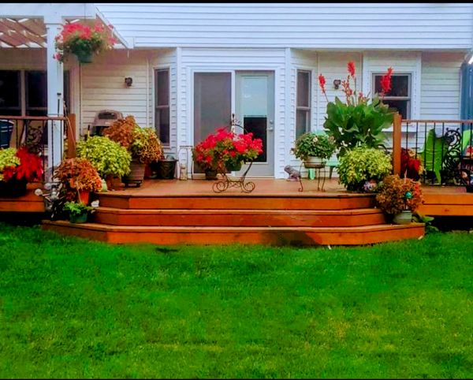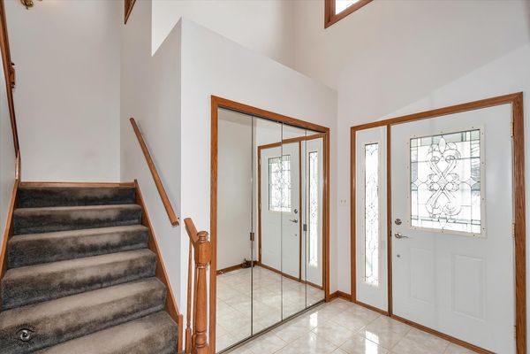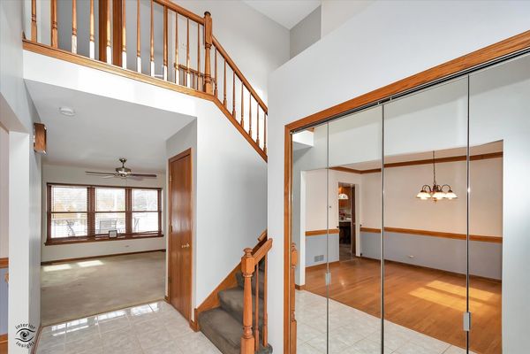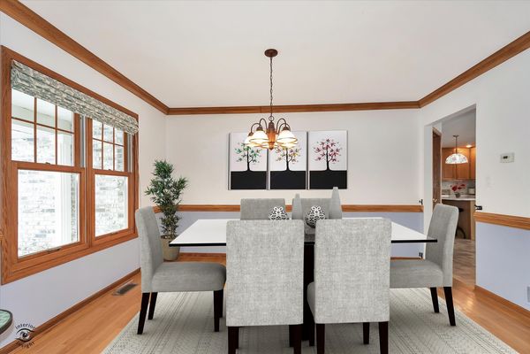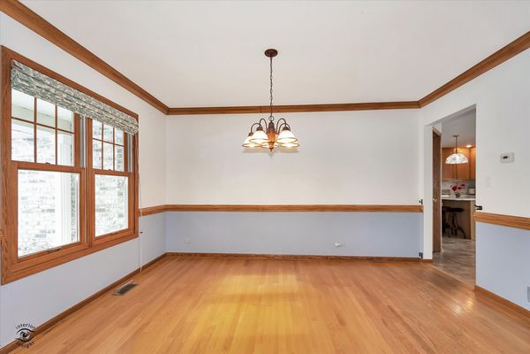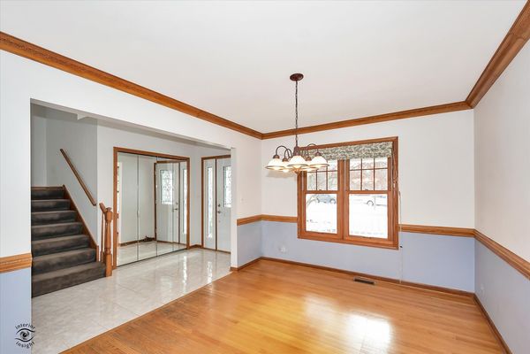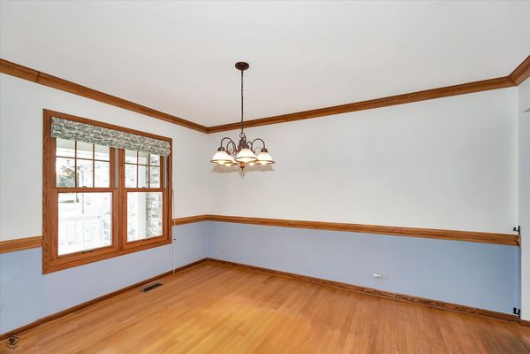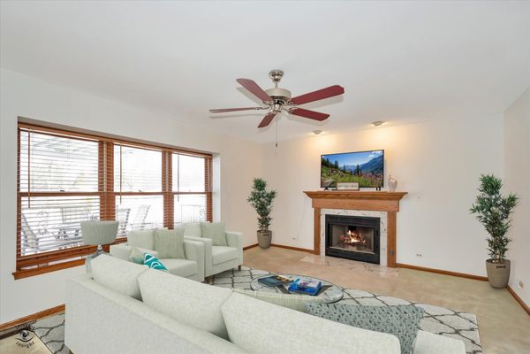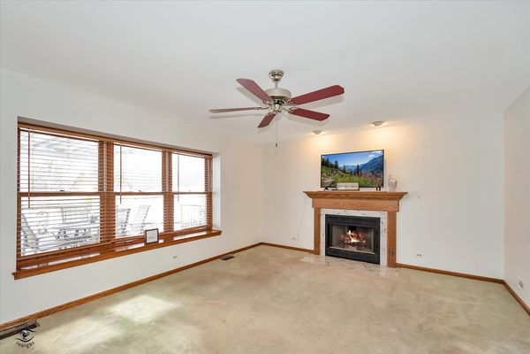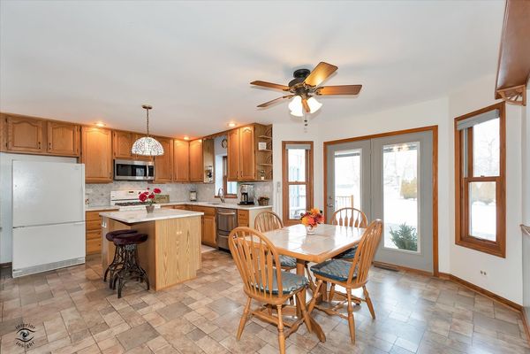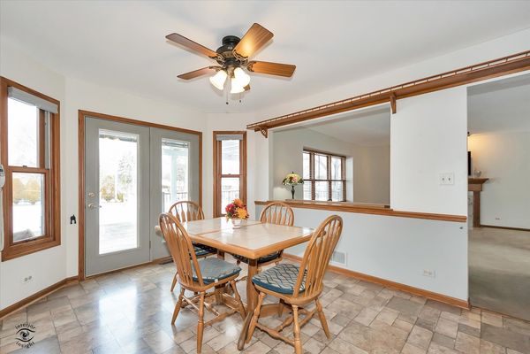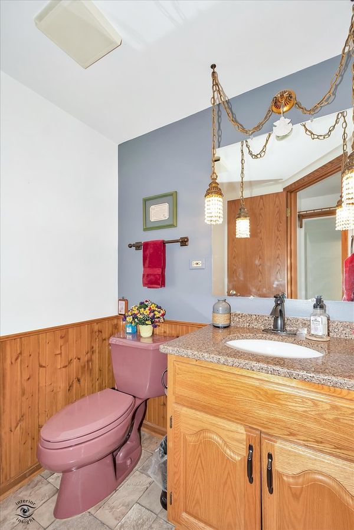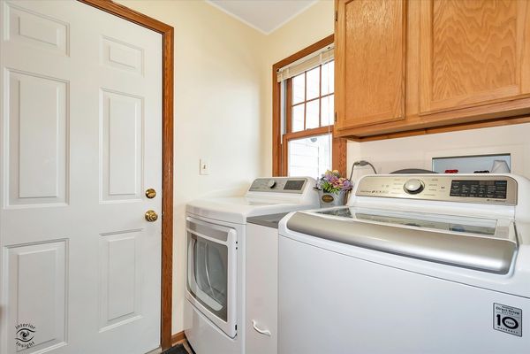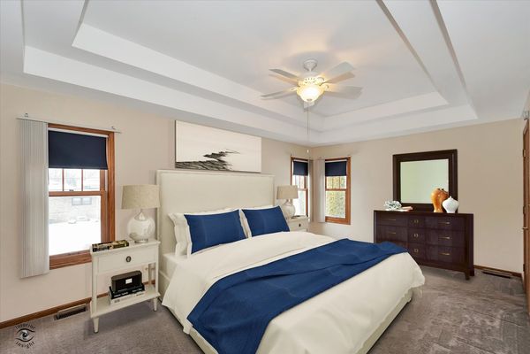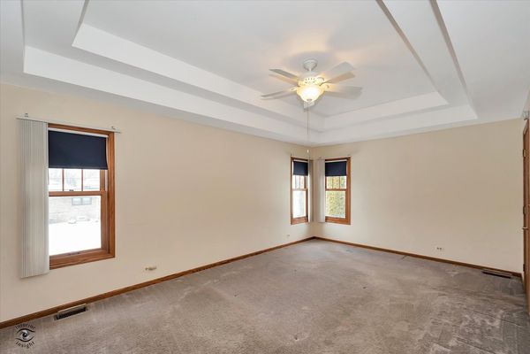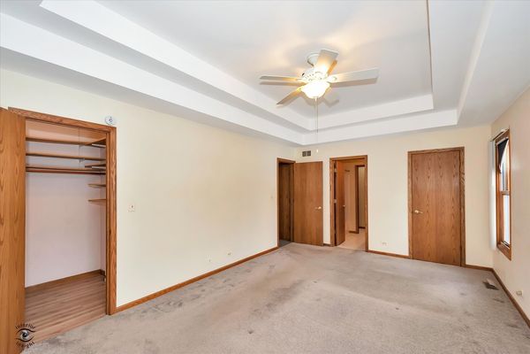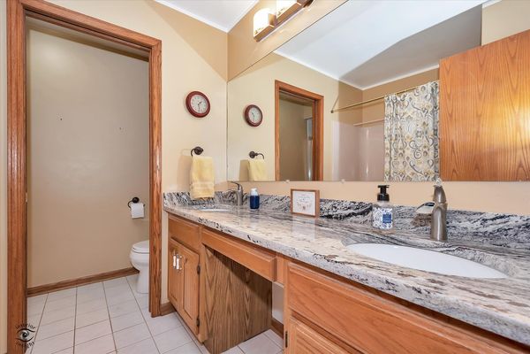6360 Kimberly Drive
Tinley Park, IL
60477
About this home
Welcome to this stunning and expansive Custom Built Home with 4 bedrooms, 2 full+2 half baths on just under 1/2 acre, that offers the perfect blend of comfort, quality and space for everyone. As you approach the front of this Home via its triple driveway or the paver brick walkway, you'll be greeted by a beautiful front yard leading to the large and inviting wrap around front porch, a lovely spot to sit and relax. The stunningly landscaped expansive backyard with its lush greenery and plantings is perfect for relaxing and entertaining on your 40'X16' deck and pergola. You can also enjoy the fire pit while sitting around it on the paver block patio. There is also a storage shed to hold all your outdoor items plus a fenced in dog run app. 50'X40' on the side yard. The main floor of this Home features a welcoming recently painted two story foyer with a gleaming, gorgeous ceramic tile floor that sets the tone for the rest of the Home, all with gorgeous oak trim throughout. The recently painted living room boasts a large picture window to view your lovely yard and a gas log fireplace creating such a cozy atmosphere. There is hardwood flooring in the formal dining room. The sprawling eat-in kitchen which opens onto the expansive deck, pergola and backyard, showcases oak cabinets, quartzite counters and a lovely island you can eat at too, plus a stunning marble backsplash, white appliances and a large pantry. The main level powder room is centrally located. The main level laundry with new LG washer & dryer is so convenient and it leads to the attached 2C insulated garage with a 100A 220V electrical panel. Great for all of those who need an awesome workshop! On the 2nd floor you'll find the expansive primary ensuite bedroom with large walk-in double closets offering plenty of space & storage. The primary full bath offers a double granite vanity, a bathtub and, a separate shower and toilet room. 3 additional large bedrooms on the 2nd level. One of them would be perfect for a Home office as it has built-in shelves and plenty of storage. All bedrooms have neutral colored carpeting that is either new or has been recently cleaned. Throughout this Home you'll find lots of storage including the fully insulated attic w/pull down stairs! The large basement with a half bath is a nice size to use in many different ways. New HVAC. Don't miss the opportunity to make this exceptional custom built Home on a premium lot your very own. Close to shopping, restaurants, parks, walking trails and an absolutely adorable downtown. Enjoy all the features it has to offer and schedule your showing today! Home has been well maintained and is sold "as-is."
