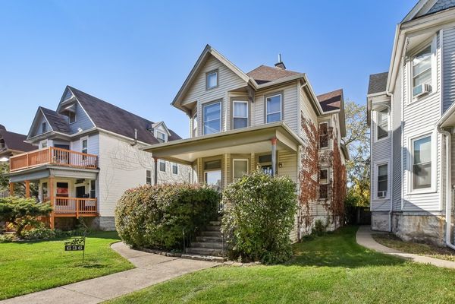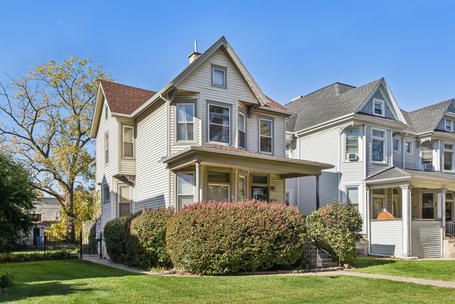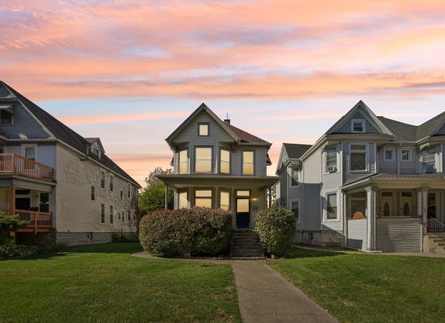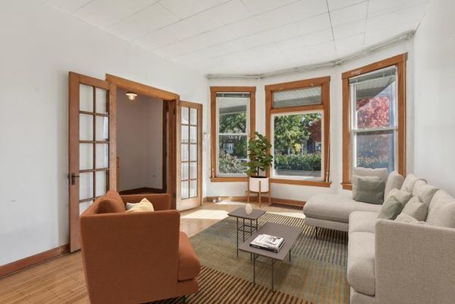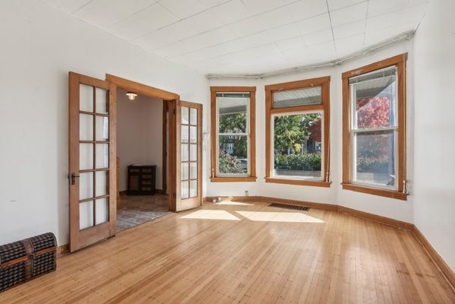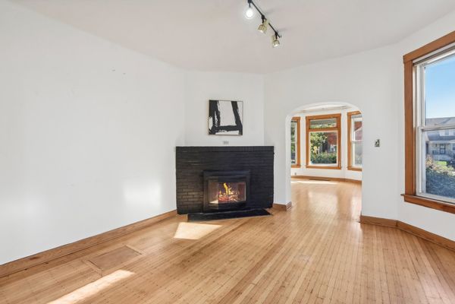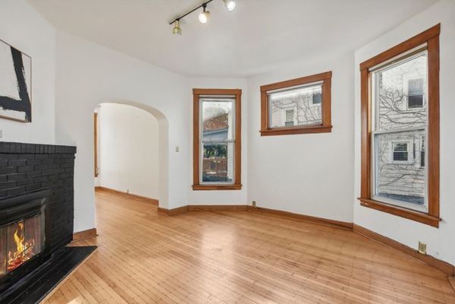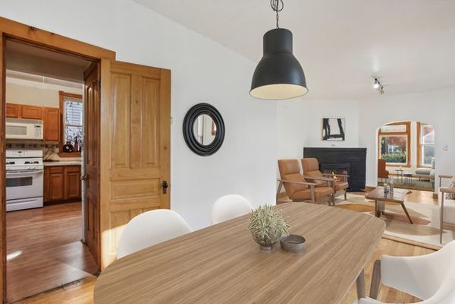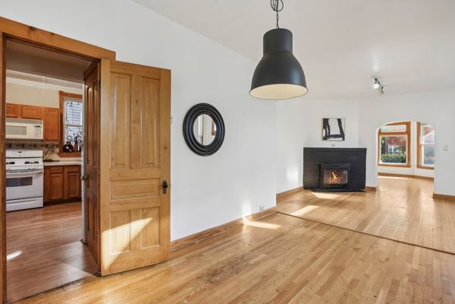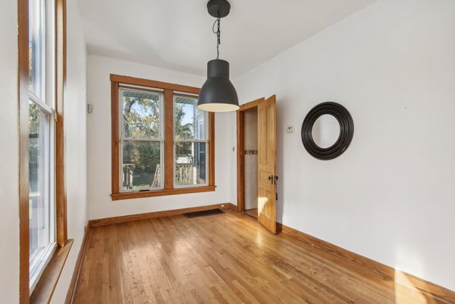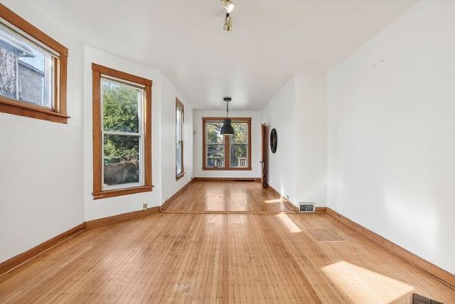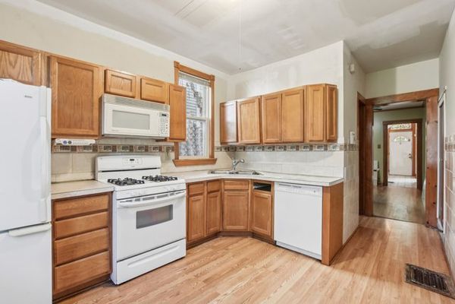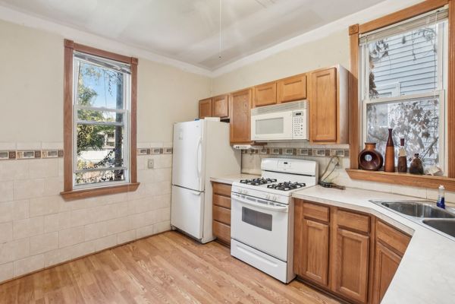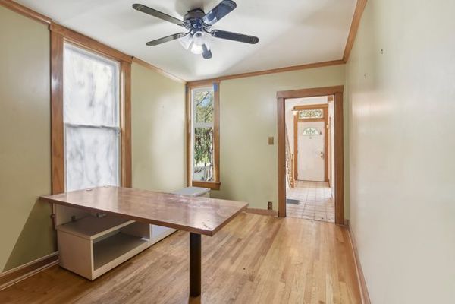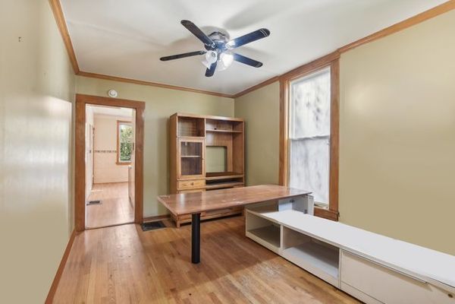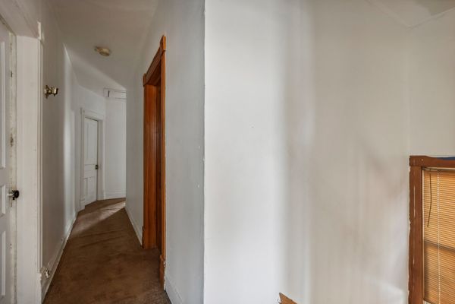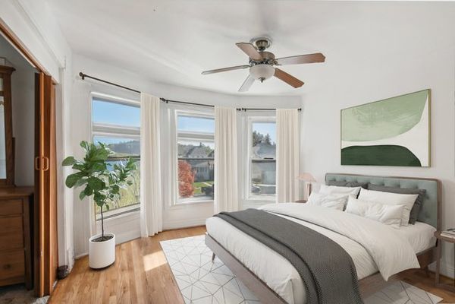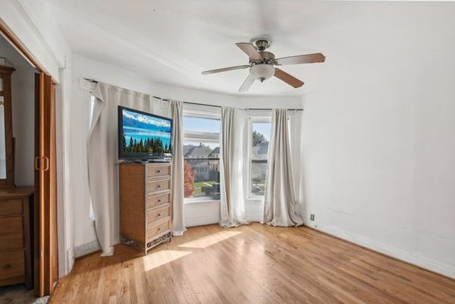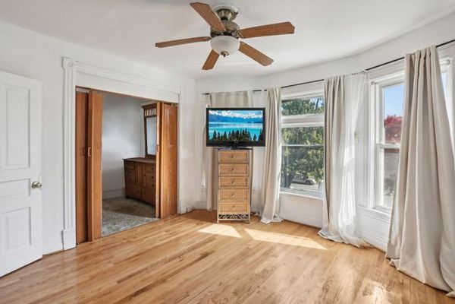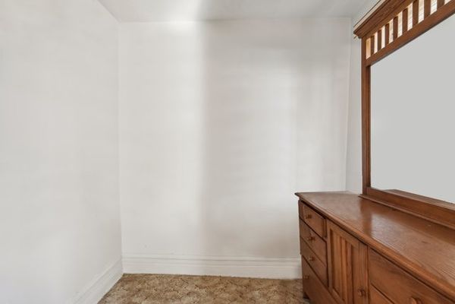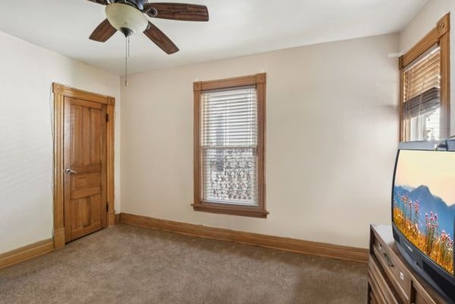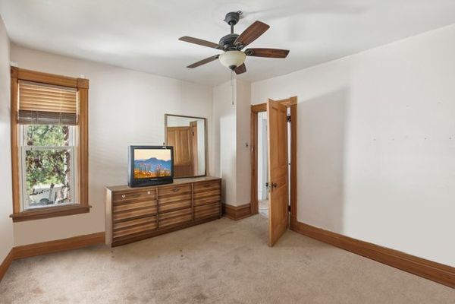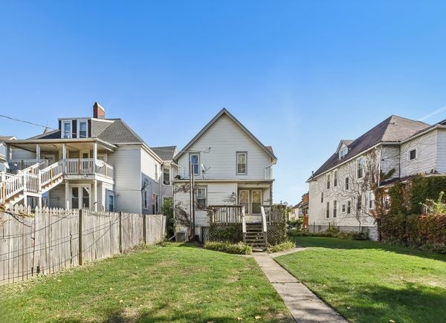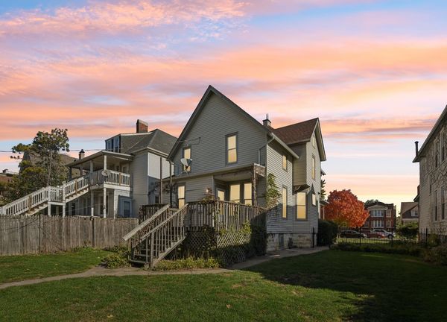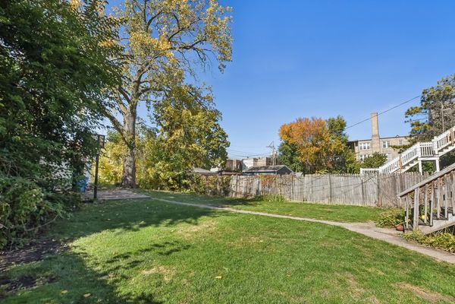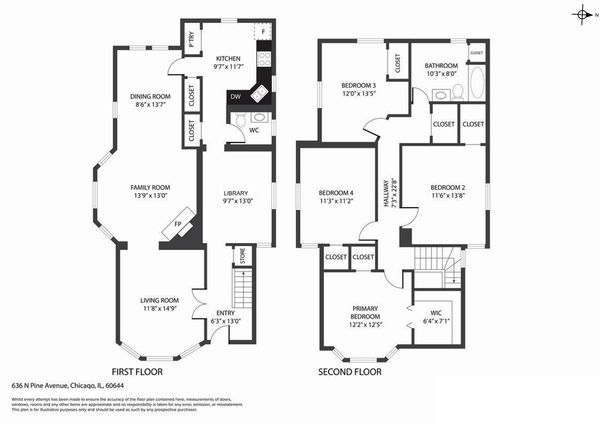636 N Pine Avenue
Chicago, IL
60644
About this home
WELCOME HOME to this charming home that offers a perfect blend of original character & charm with fantastic opportunity for your own personalization, situated in a prime location. With 4 bedrooms & 1.5 bathrooms, this home is ideal for families looking for space & the chance to make the home their own. All 4 bedrooms are located on the second floor, perfect for family living, sharing a full bathroom that will be in need of some updating to restore to its full potential. The primary bedroom boasts beautiful wood floors & a spacious walk-in closet, adding a touch of charm & style. The main level is filled with warmth & charm, featuring original wood floors throughout. A formal dining room is located just off the kitchen, making it ideal for entertaining. The kitchen is spacious & functional, offering the future owner to put their own personal stamp on the space to create your dream kitchen. The main floor also includes a formal living room with a cozy wood-burning fireplace, a family room for relaxation & entertainment, & an additional den that can be used as an office or playroom -providing plenty of flexible living space to suit various needs. Downstairs, the unfinished basement offers a laundry area & offers ample storage or the potential for additional living space & future expansion. Recent updates of the major mechanicals, ensure peace of mind, including a new roof (2023), a new furnace & AC (2019), & a new hot water heater (2022), securing the home's essential infrastructure is in good shape. Outside, the home sits on a spacious double lot with a fenced-in backyard, perfect for outdoor activities & gatherings. The detached two-car garage provides convenient parking & extra storage. The location is unbeatable, with close access to the expressway, the home is also within walking distance of the Green Line, downtown Oak Park, the library, & Columbus Park, making it a commuter's dream while still offering access to parks & amenities. This home is perfect for those who appreciate original details, space, & are excited to bring their own vision to life by their personal touches, with all the convenience of a prime location. Don't miss the opportunity to make this residence your forever home. Home being sold "as is"
