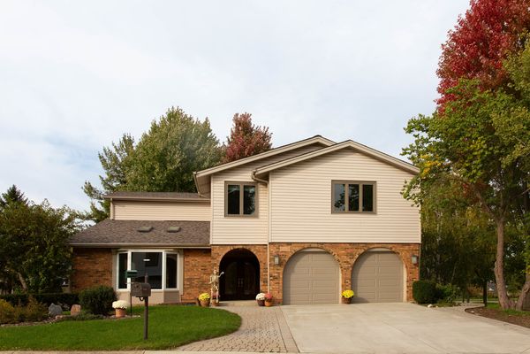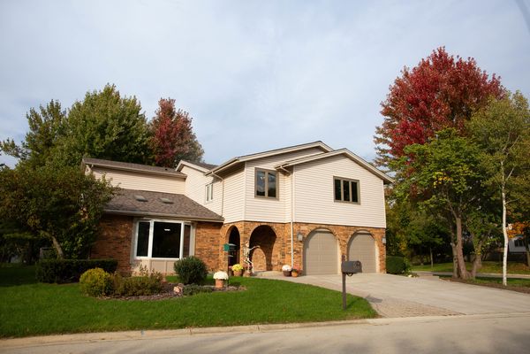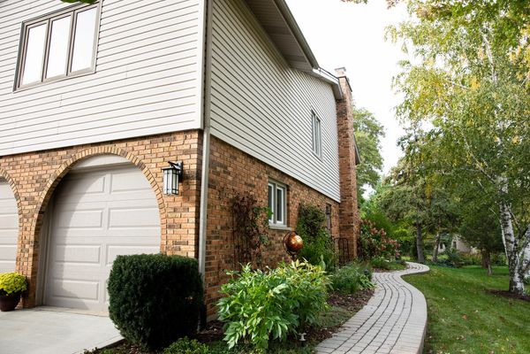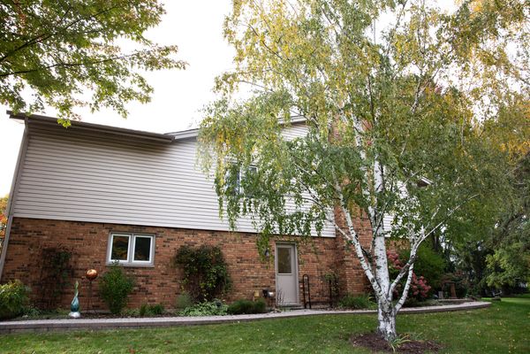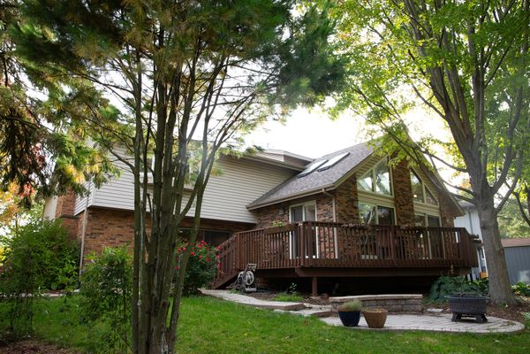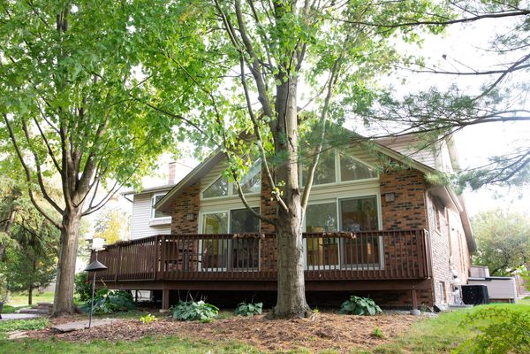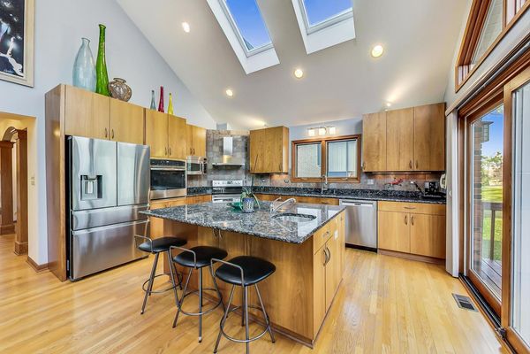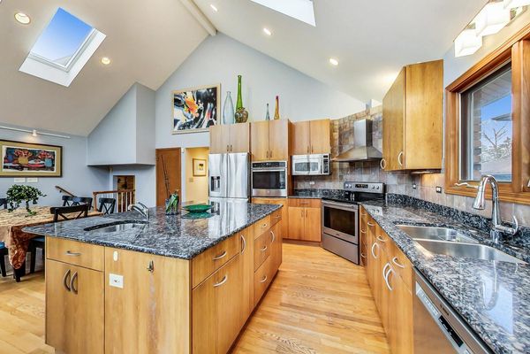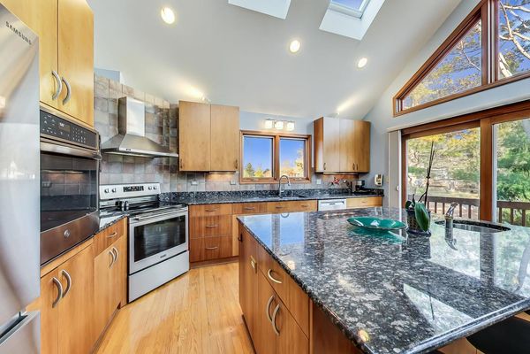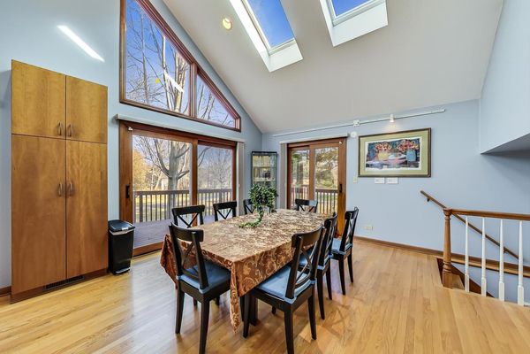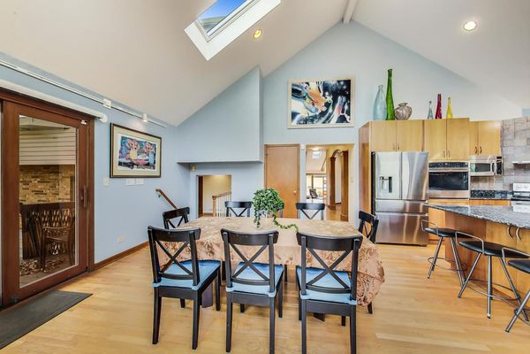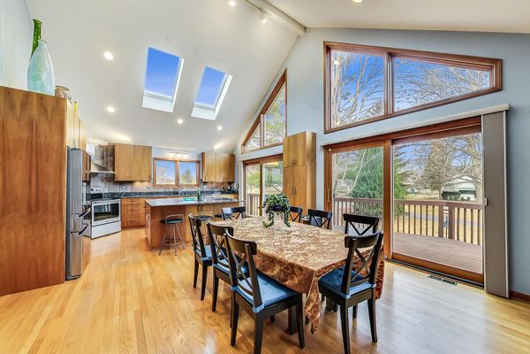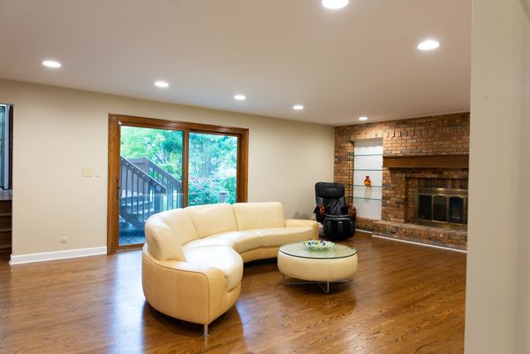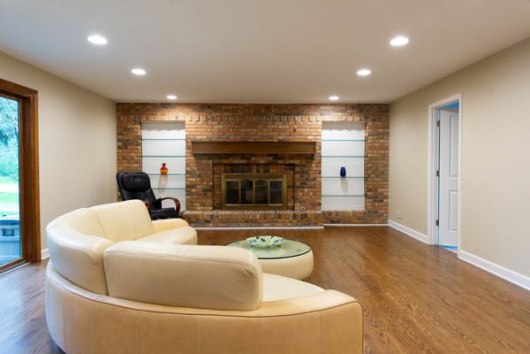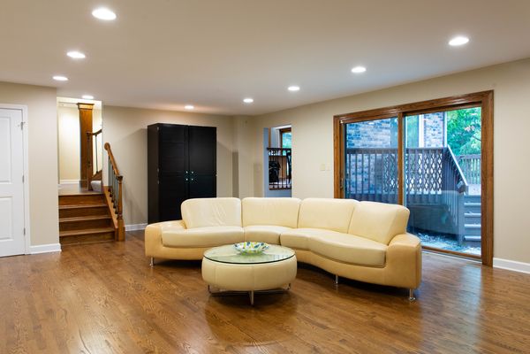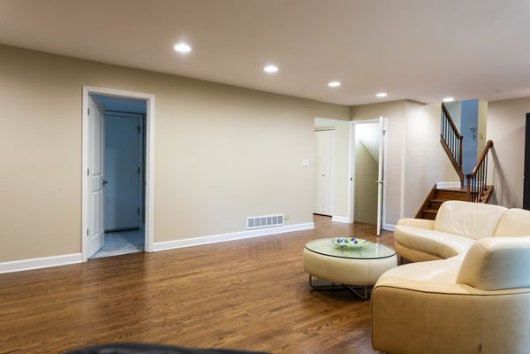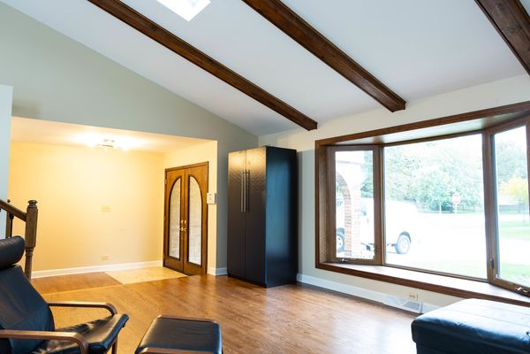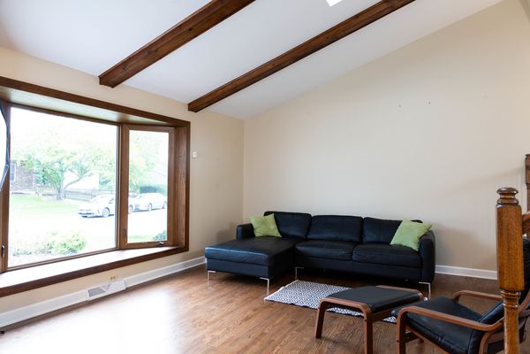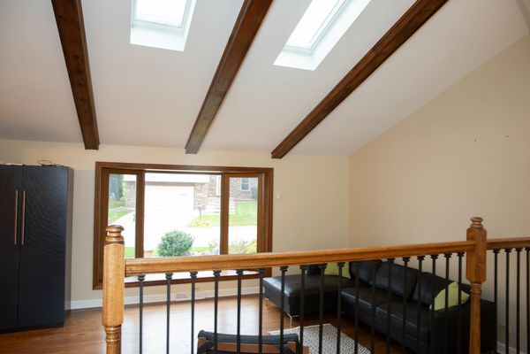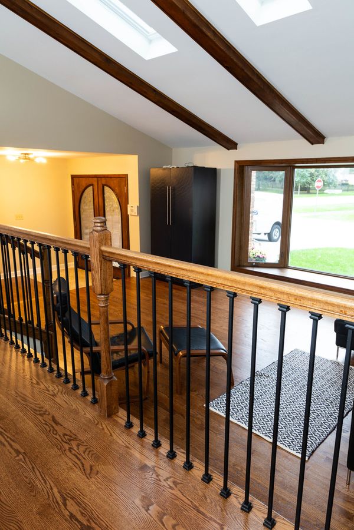6356 Hastings Lane
Lisle, IL
60532
About this home
Recently rehabbed home. A must see before it sells. Fresh new wood floors and railings throughout 1st level. Brand new carpet, paint, tile and 1st floor bathroom. House is bigger than it looks with 6 BR, 4.5 BA, including two ensuite BR's and a finished basement. A huge kitchen addition with spectacular view of mature trees. Kitchen features granite counters, stainless steel appliances with a double oven, two sinks, custom cherry cabinets, three sliding doors, skylights and look out windows under a cathedral ceiling. Kitchen has plenty of space for entertaining many guests or all of the family members. The MBR has double doors, a fireplace and plenty of room for all your bedroom furniture. Master suite bath has double sinks and updated counter plus cabinets. Stand up shower with stone base and tile as well as a full-size tub. There are 4 other nice sized bedrooms on the 2nd floor with a recently updated bathroom with double sinks. The 6th bedroom is an in-law or guest suite on it's own level and private stair case with it's own full bathroom. Living room has a cathedral ceiling with wood beams and skylight windows plus a lovely bay front window. The family room has a wood burning fireplace and patio doors that leads to the back yard. In the basement enjoy a recreation room which has a heated floor and full size bathroom. 2 car garage is heated. Home is 3838 sq ft + 1277 sq ft in the basement. Minutes from I-355, downtown Naperville, the Morton Arboretum and Benedictine college. Previous upgrades/remodels: roof (2014), upstairs BR bathrooms (2018), all skylight windows (2017), carpet (2018), driveway (2022), garage doors (2015), appliances, basement (2016), radon detection/mitigation system (2013), kitchen addition (2000). Backs to park district property, located on 25 miles of walking paths, near playgrounds, fields, and schools.
