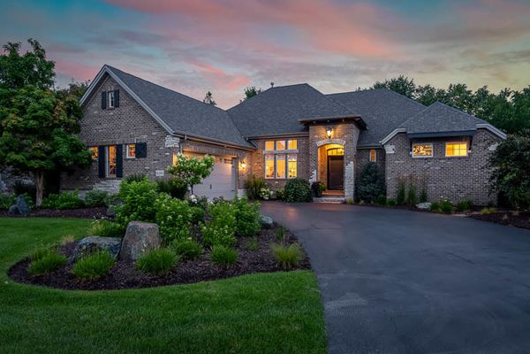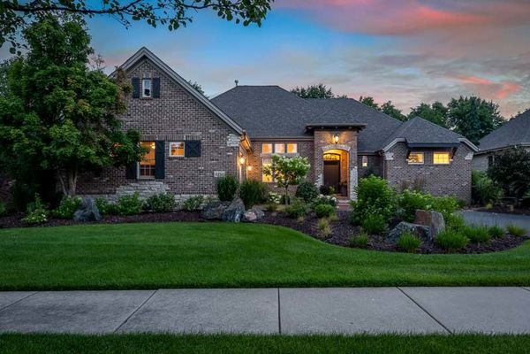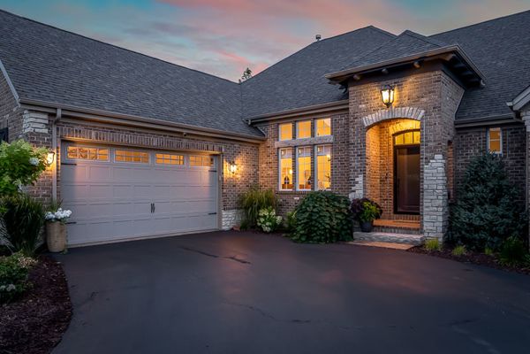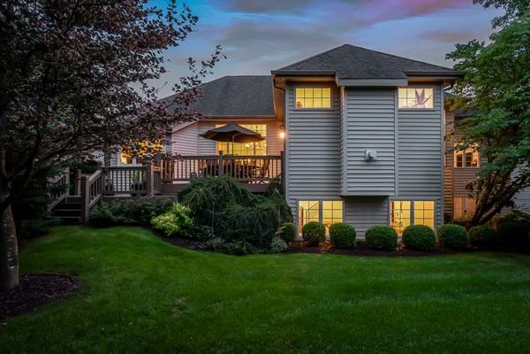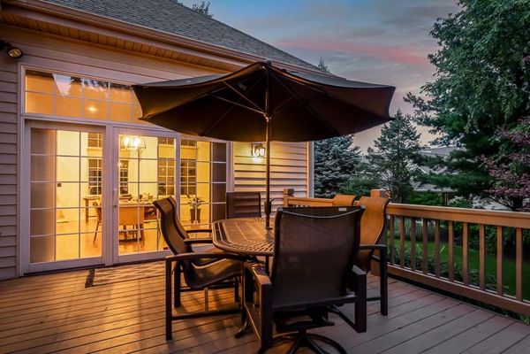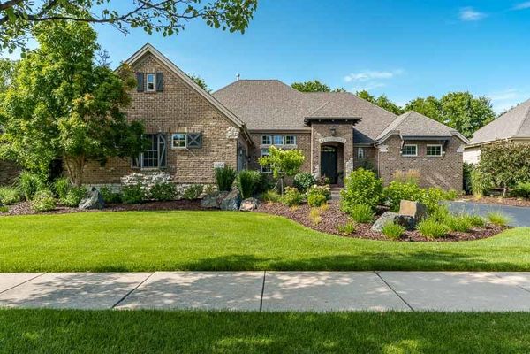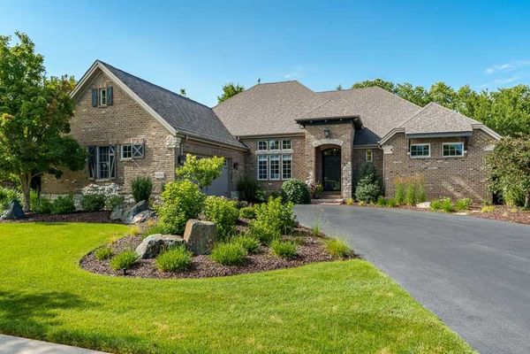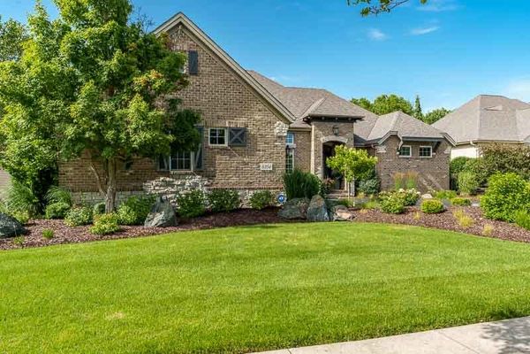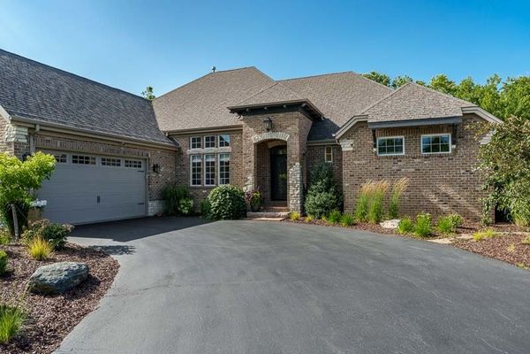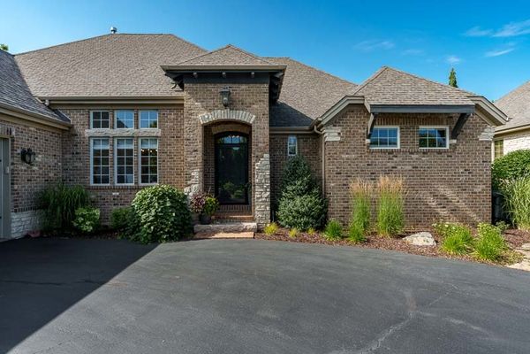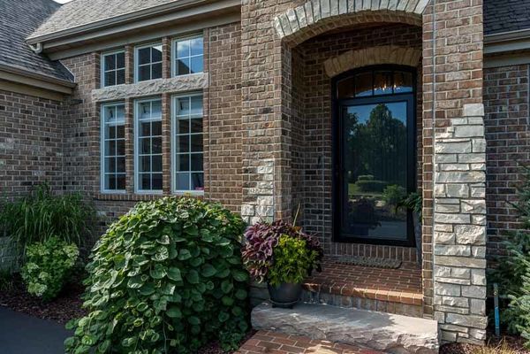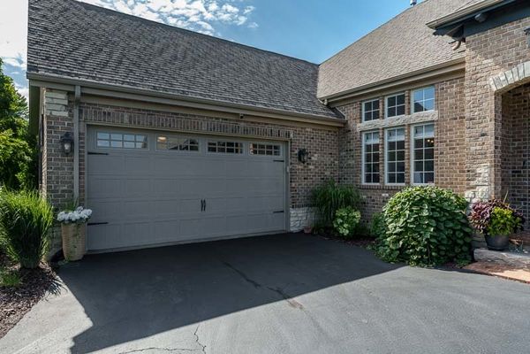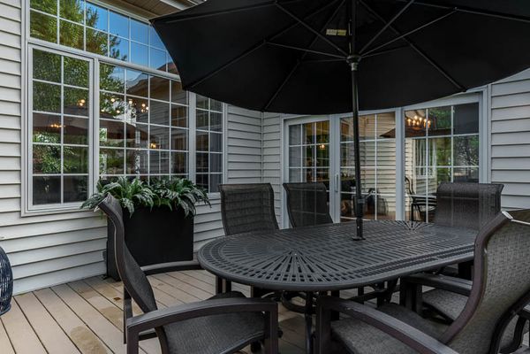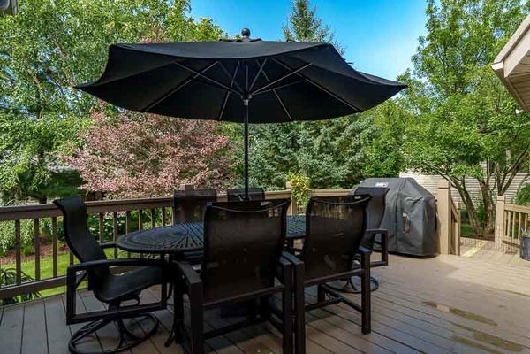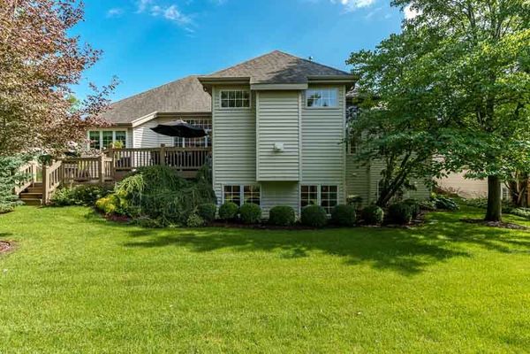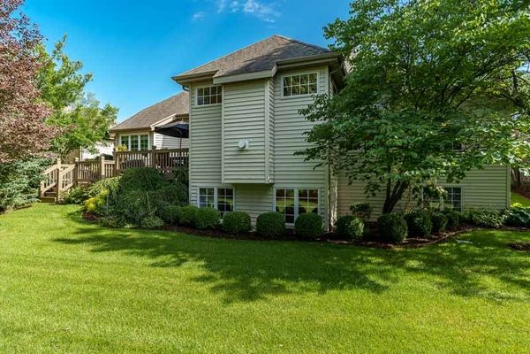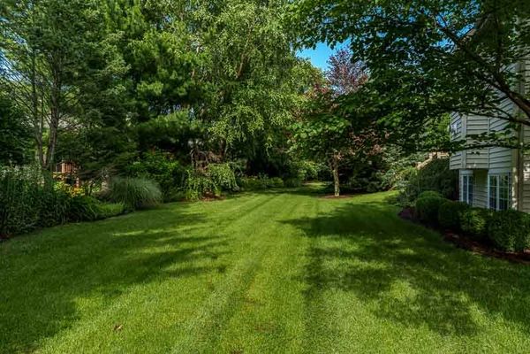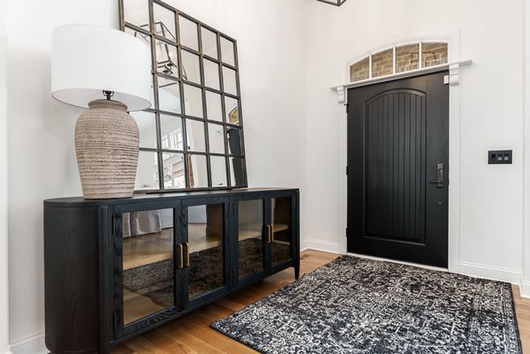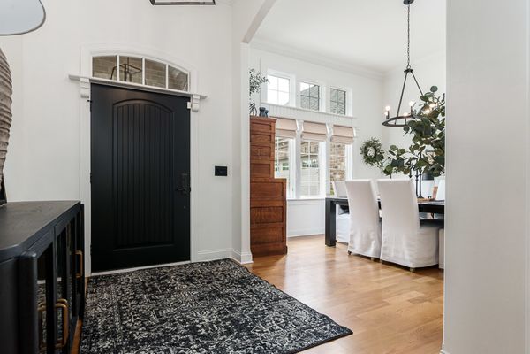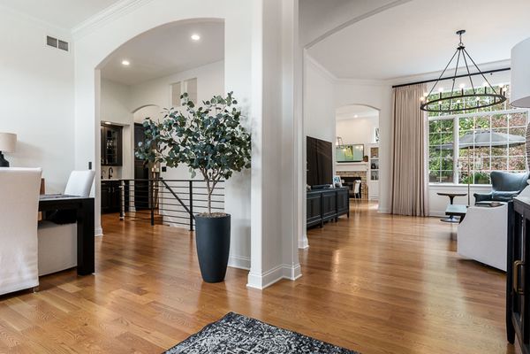6354 TUSCANY Court
Rockford, IL
61107
About this home
Welcome to this bright and airy ranch-style home featuring a split bedroom floorplan, high ceilings, and crown molding. The interior has been recently updated with new flooring, including hardwood, luxury vinyl plank (LVP), and tile, as well as refreshed with a neutral color palette, modern lighting, window treatments, and hardware. The custom kitchen is a chef's delight, boasting quartz countertops, a backsplash, a large island, stainless steel appliances, and a cozy breakfast nook that opens to a hearth room with a stone fireplace and built-ins. The master suite offers tray ceilings, a walk-in closet, and an ensuite bathroom with dual vanities, a spacious walk-in shower, and a whirlpool tub. Convenient main floor laundry with ample cabinetry adds to the home's functionality. The partially exposed finished lower level includes a family room, a fourth bedroom, a full bathroom, and plenty of storage. Outdoor features such as a two-tiered deck, yard irrigation, and professional landscaping enhance the property's appeal. Additionally, the home includes a one-year Cinch Home Warranty for added peace of mind. *Security System is rented.
