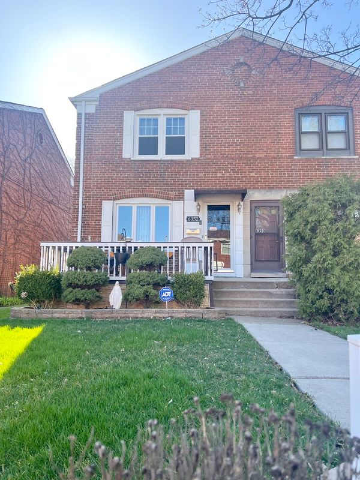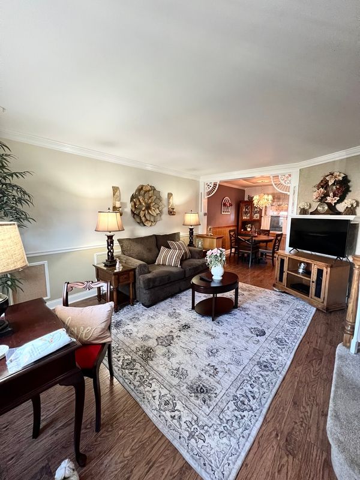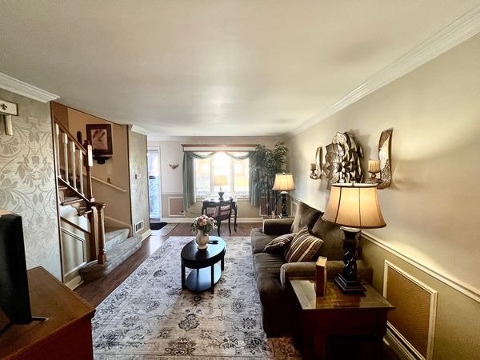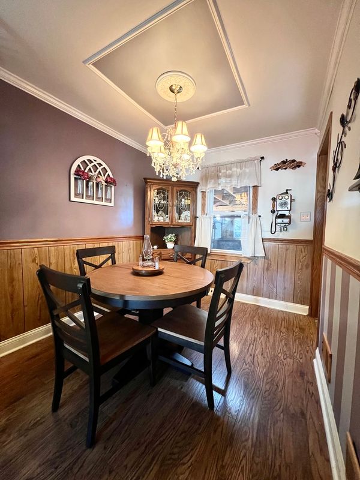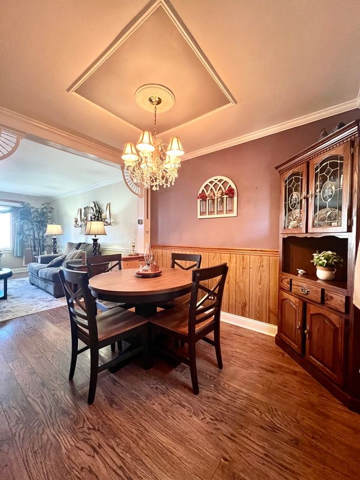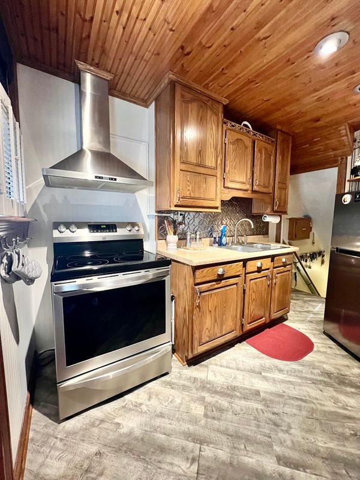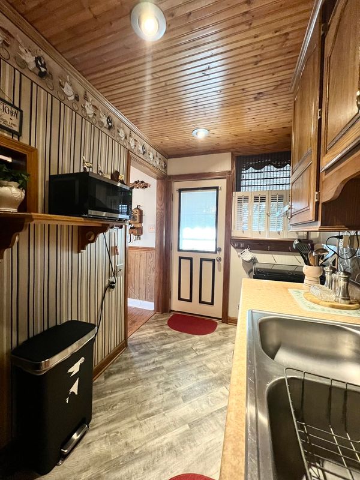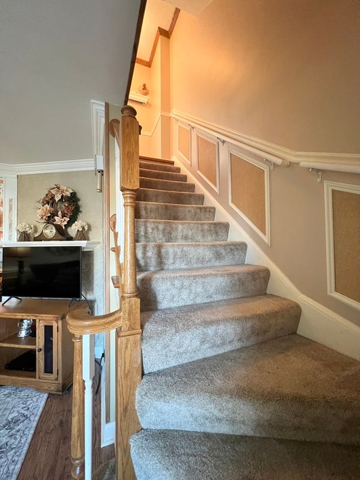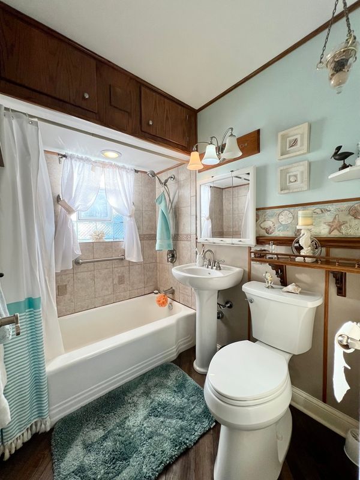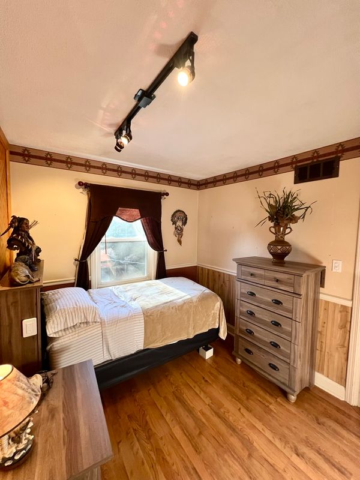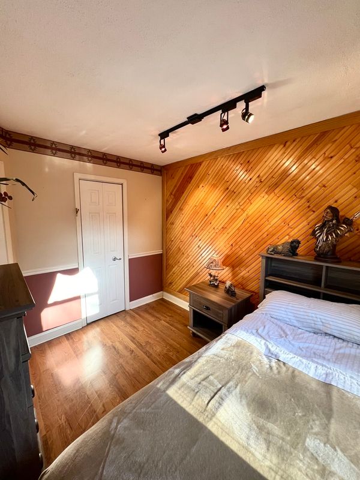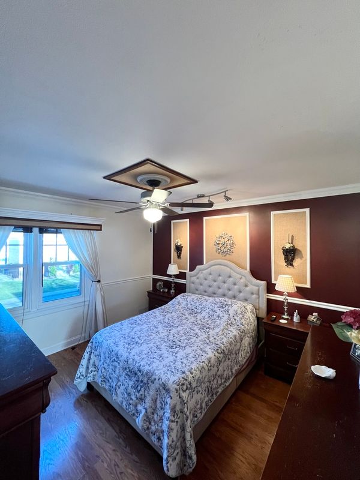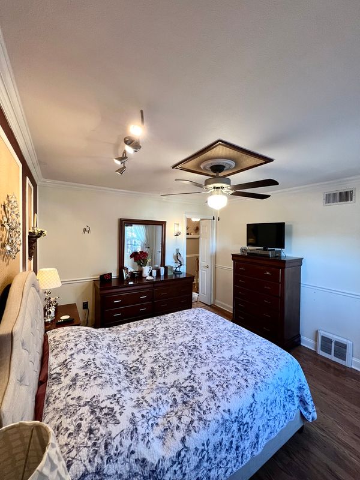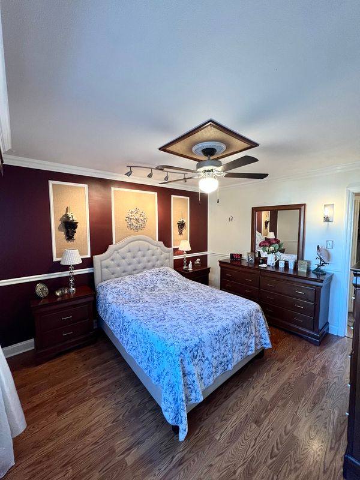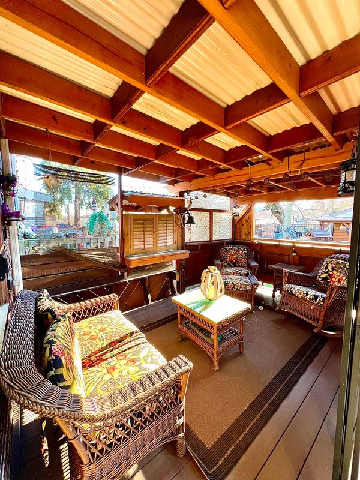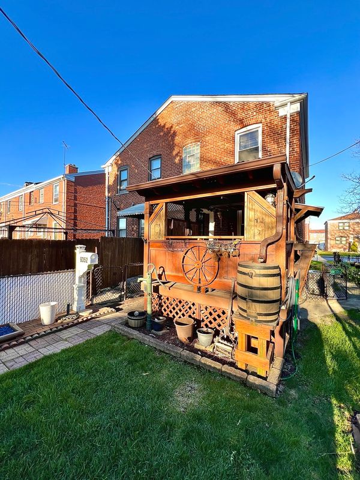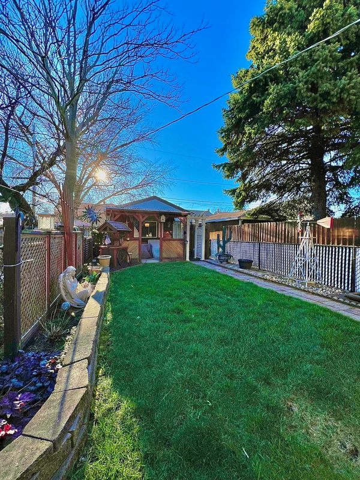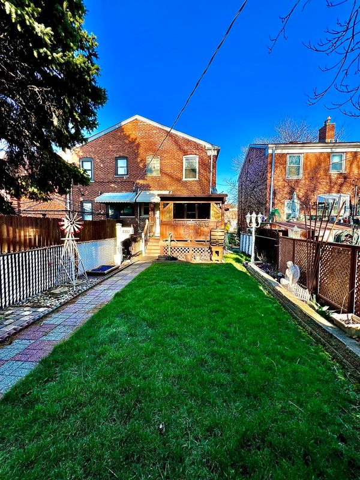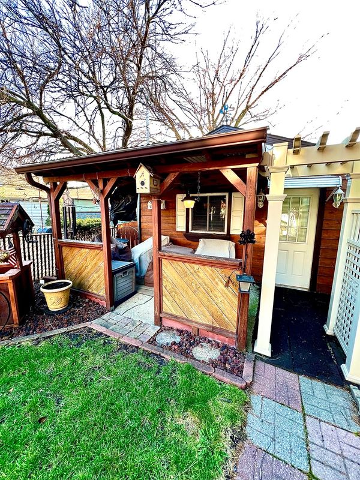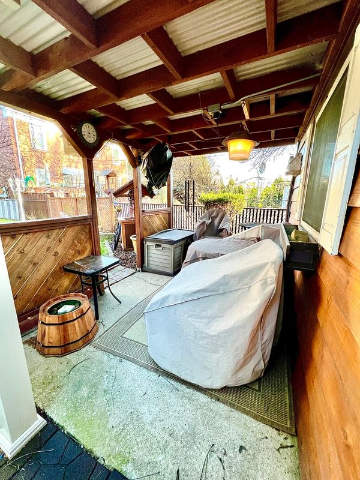6352 S Lorel Avenue
Chicago, IL
60638
About this home
Welcome to your urban sanctuary nestled in the heart of Clearing! This charming 2-bedroom, 1-bathroom townhouse offers an exquisite fusion of snug comfort and city convenience. Situated in the vibrant Clearing neighborhood, this residence is tailor-made for those who crave both the allure of community charm and the ease of access to city amenities. Experience the luxury of close proximity to schools, parks, public transport, and shopping, placing everything you desire within arm's reach. As you step inside, you'll be greeted by a warm and inviting interior, beckoning you to unwind in its embrace. Delight in the luxury of your own private outdoor patio, the perfect setting for indulging in morning coffees or hosting soirees with friends and family. Don't miss the chance to immerse yourself in the epitome of city living in Clearing-schedule a showing today and seize the opportunity to make this urban gem your own!
