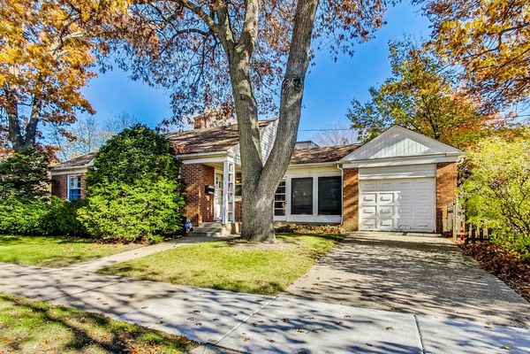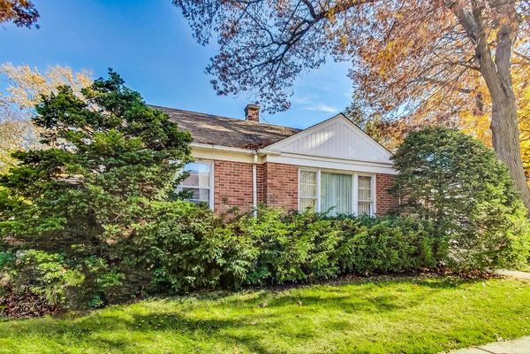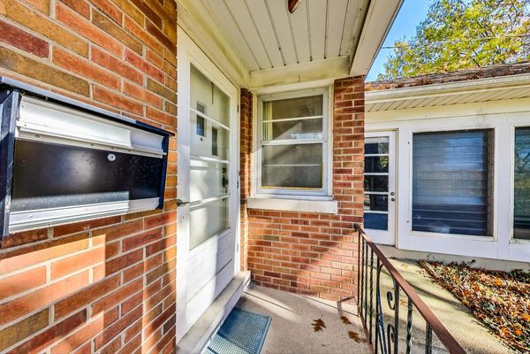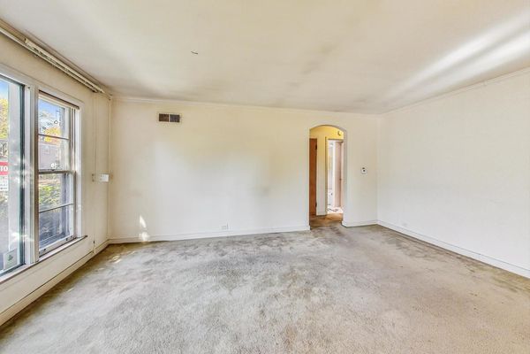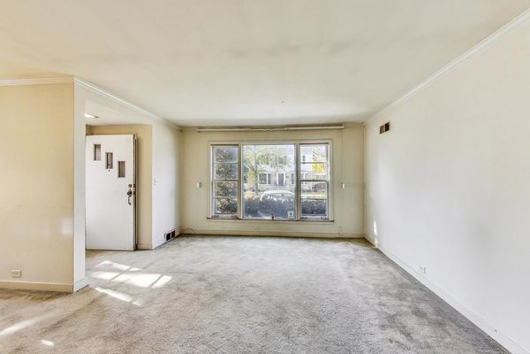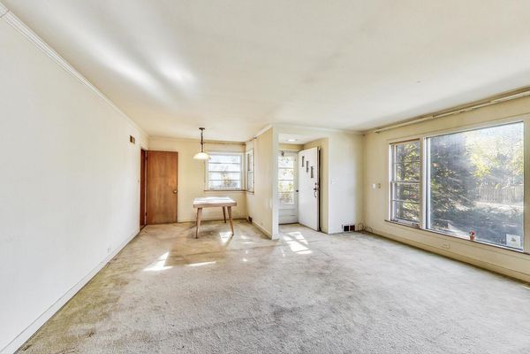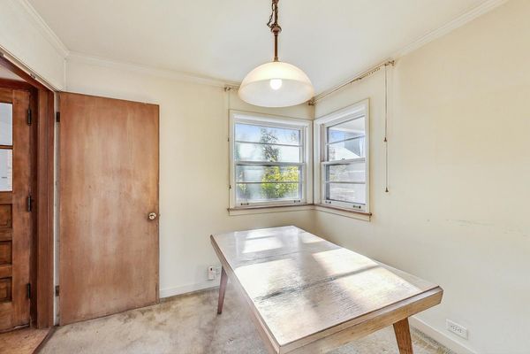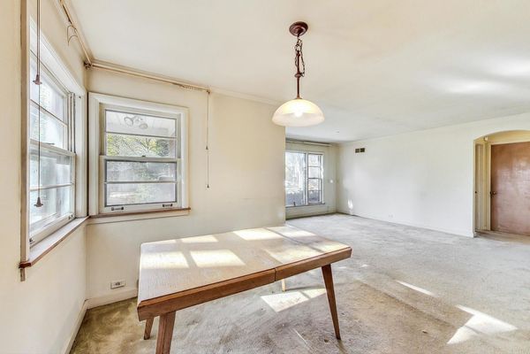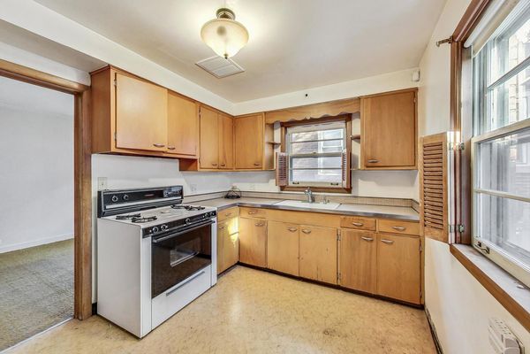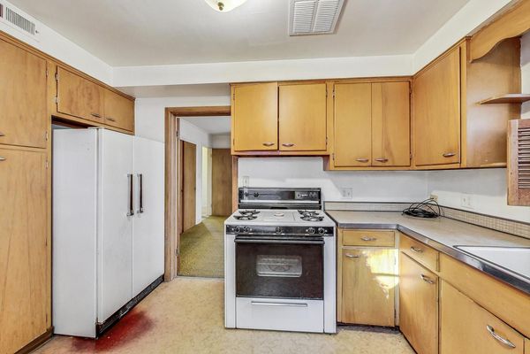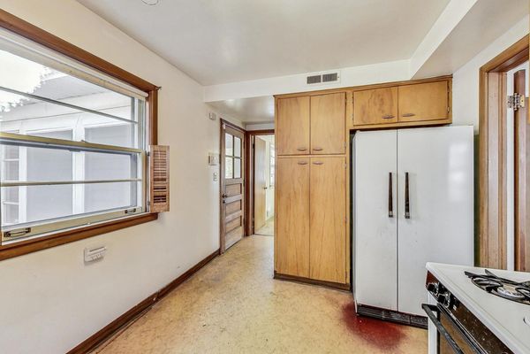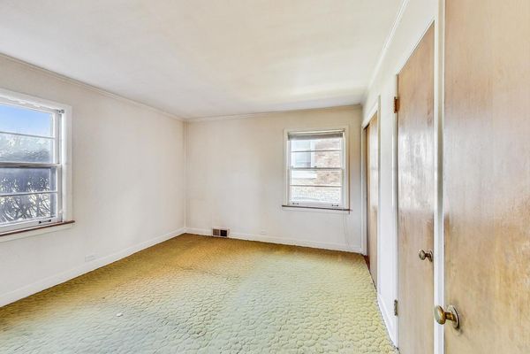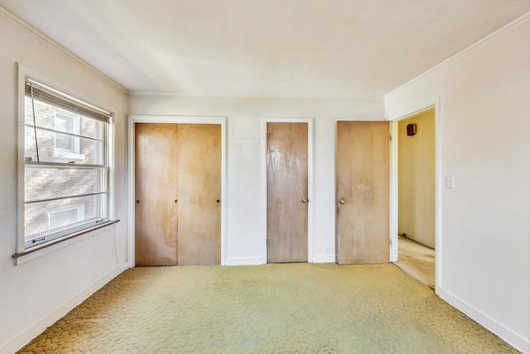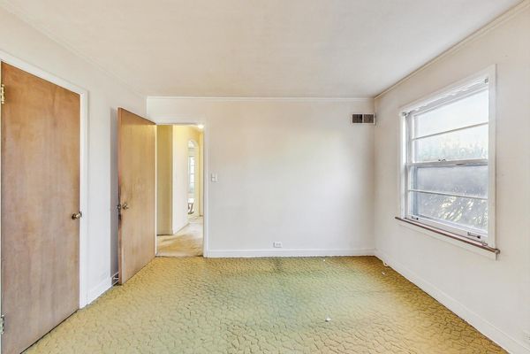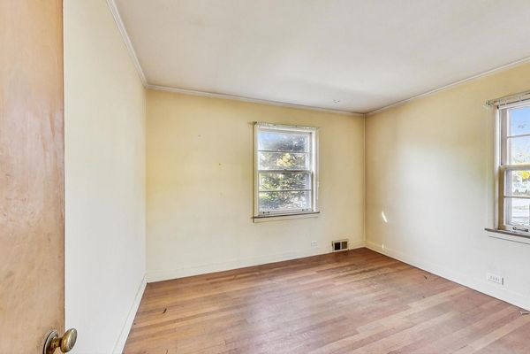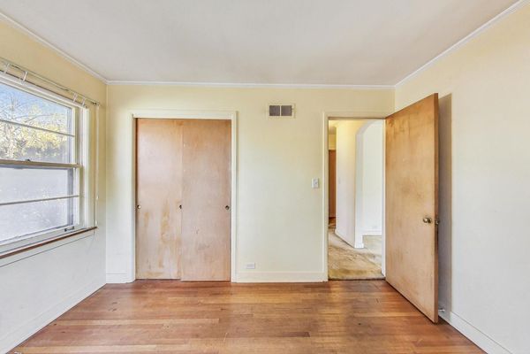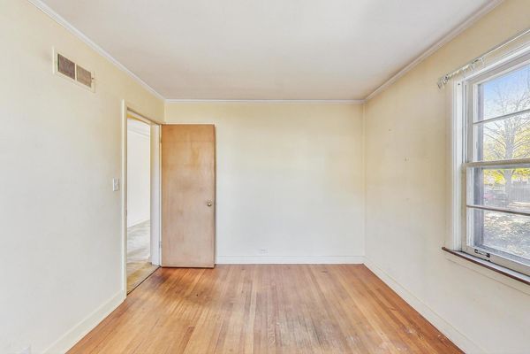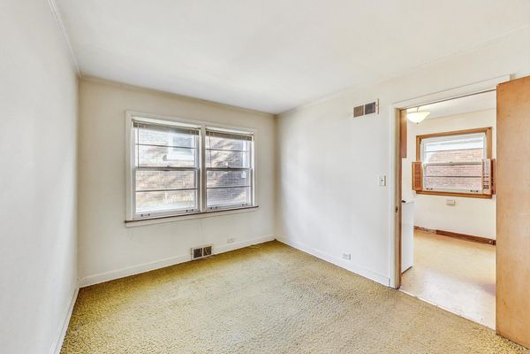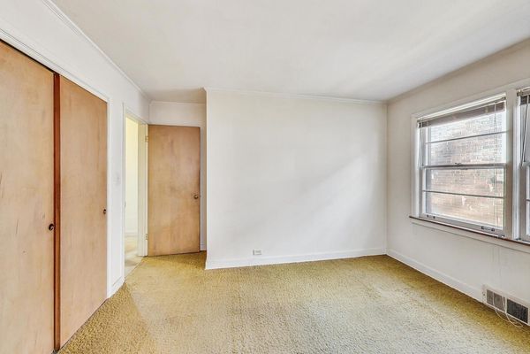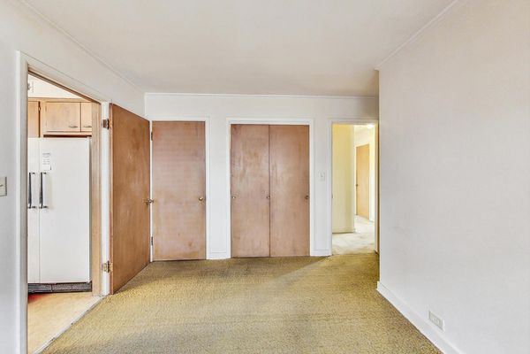635 Wesley Avenue
Evanston, IL
60202
About this home
Wonderful opportunity to own a solid brick starter home in a great Evanston location! First time on market in over 50 years! This hard to find affordable gem has been lovingly maintained & is in good original condition. Excellent main floor circular floor plan has a sunny large living with big picture window with adjacent dining room next to a cute retro kitchen with pinewood cabinets & vintage formica tops. Three bedrooms + one full hall bath also on first floor, oak hardwood floors in some rooms. The entire second level is a large, unfinished walk-up attic that was built with expansion in mind. Full size stairs lead up if you'd like to add a primary suite or bonus rooms. Biggest upside in this home is finishing the high & dry approximately 1200 sq. ft. basement that is just waiting to be turned into extra living space! You could easily double this home's square footage & gain an amazing family room, guest room/office + 2nd bath! Stunning, fully fenced, park like side yard with beautiful mature oak trees & loads of privacy! Situated on a double corner lot overlooking quiet Wesley & Cleveland streets. Rarely found attached garage with private driveway for extra parking! Three season breezeway connects garage to home & adorable courtyard-like patio space. Oversized 54 x 130 lot has two PINS for total square footage of 7, 147 sq. ft. Short walk to Chute Jr. High, Washington School & Robert Crown Community Center! Simple cosmetic updates & your decorating ideas will make this home shine! Adorable details everywhere from the covered front entry porch just two steps up to the decorative wrought iron rails, they don't make them like this anymore! SOLD AS-IS.
