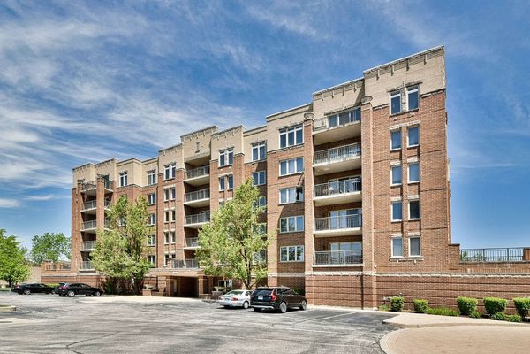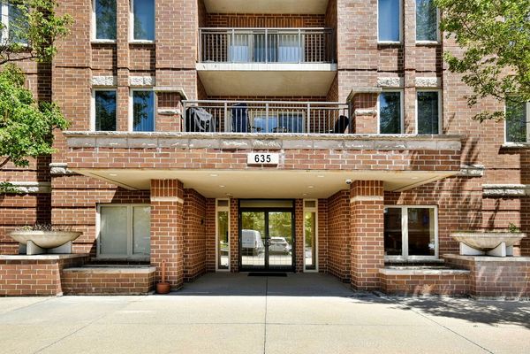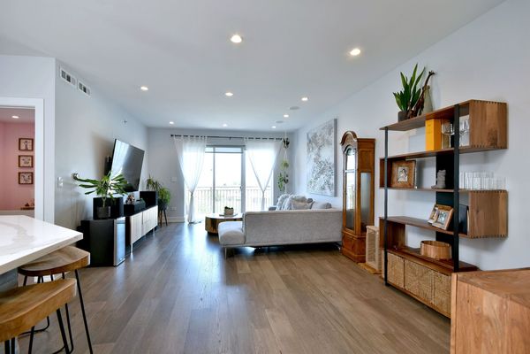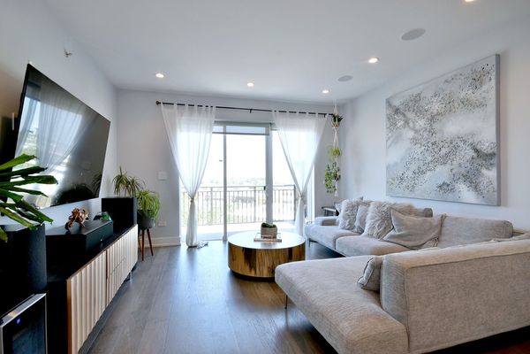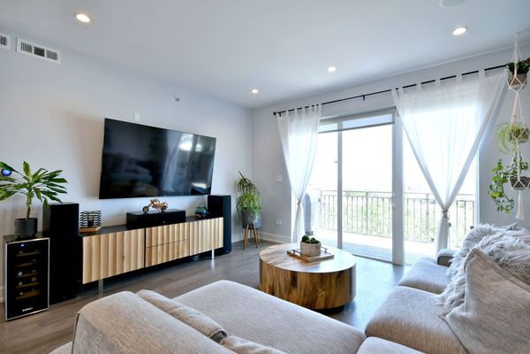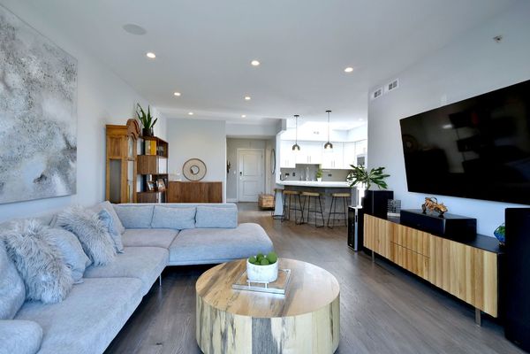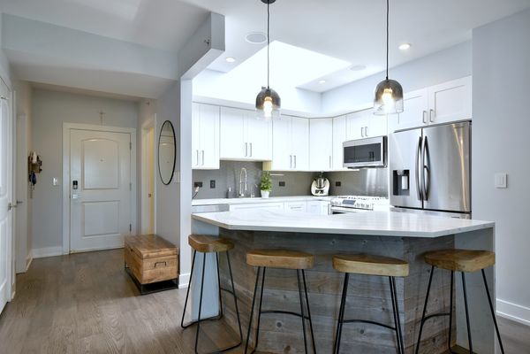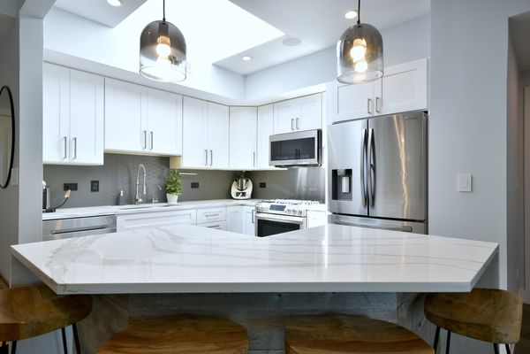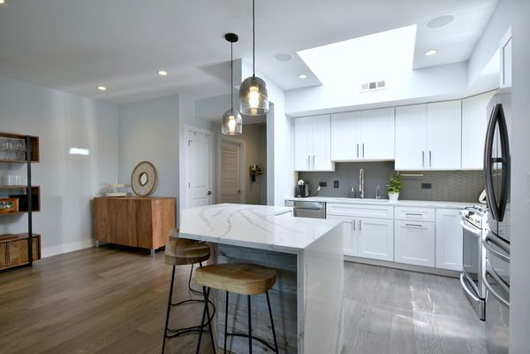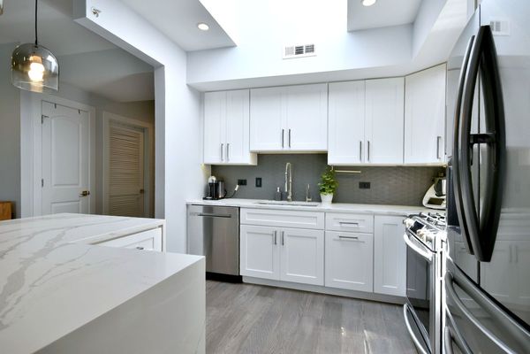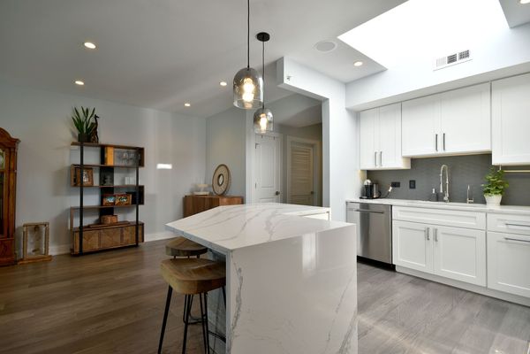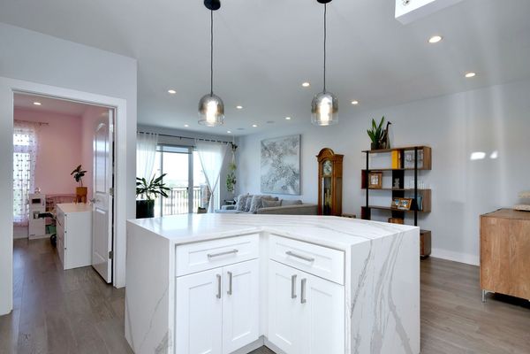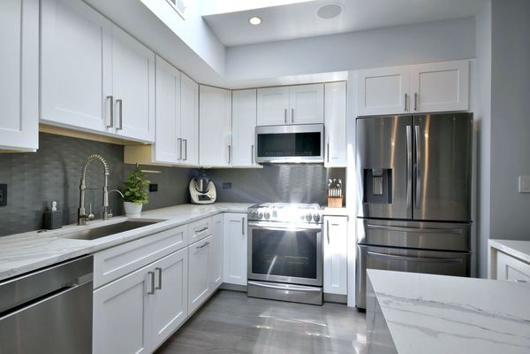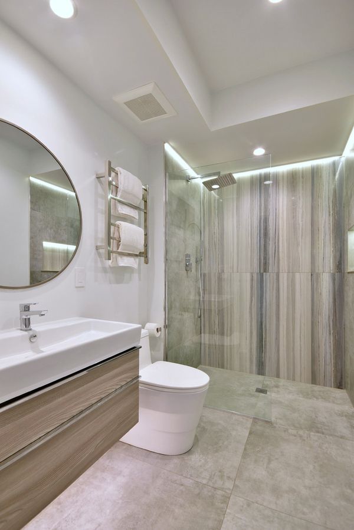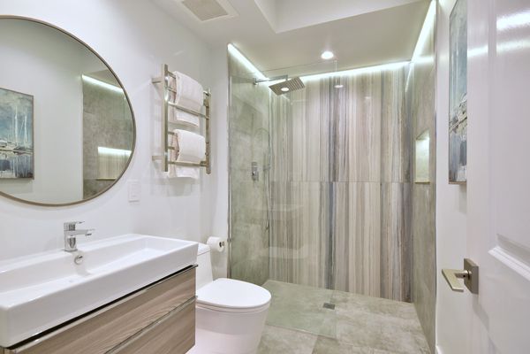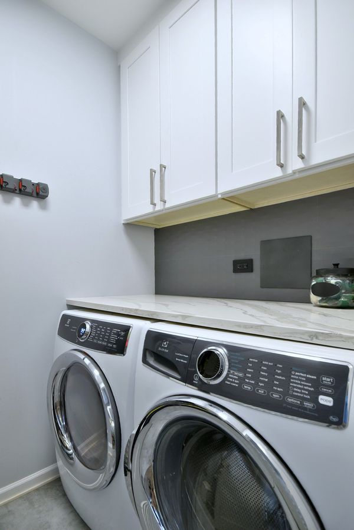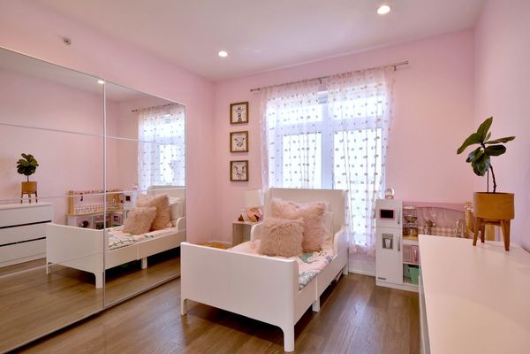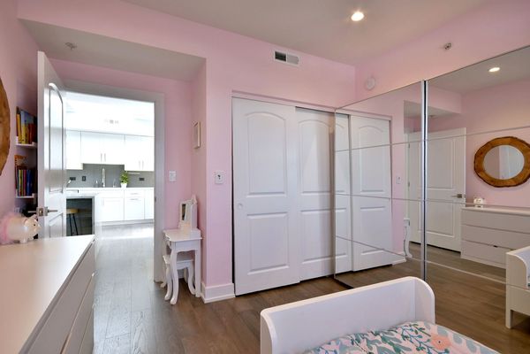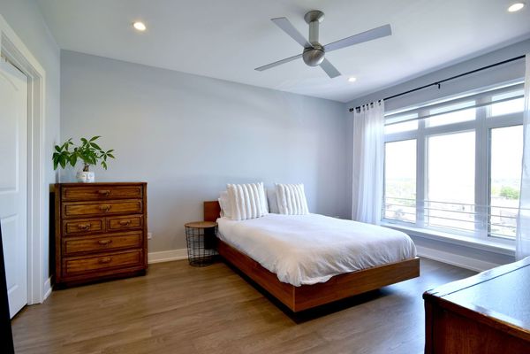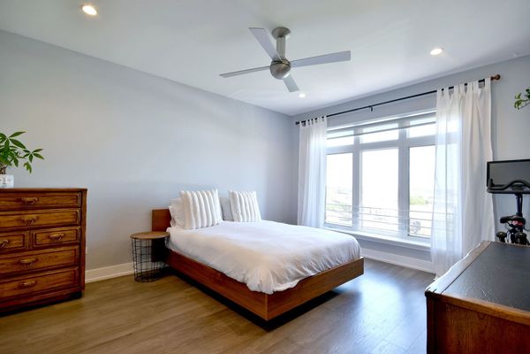635 Perrie Drive Unit 604
Elk Grove Village, IL
60007
About this home
Welcome to a truly stunning top-floor luxury condo, where modern elegance meets ultimate convenience. This meticulously remodeled smart home offers a perfect blend of style, comfort, and functionality. Here's a closer look at what makes this condo stand out: This top-floor condo has been completely remodeled to provide a fresh, contemporary living space with high-end finishes. The open floor plan creates a seamless flow between living spaces, perfect for entertaining and everyday living, includes Lutron smart lighting and in ceiling sound systems throughout. The kitchen is a culinary masterpiece, featuring white cabinets, a functional island with a breakfast bar, quartz countertops, a custom backsplash, and top-of-the-line appliances. A skylight floods the space with natural light, enhancing its bright and inviting atmosphere. Both full bathrooms are designed with modern fixtures and luxurious finishes, creating a spa-like experience at home. The expansive living room provides ample space for relaxation and entertainment. Step outside to the large balcony, ideal for enjoying fresh air and outdoor living. The convenience of in-unit laundry makes daily chores a breeze. Includes a garage and additional storage space, ensuring you have plenty of room for all your belongings. Located in an elevator building, making it easy to access your top-floor oasis. Walking distance to a variety of stores, bars, and restaurants, putting everything you need right at your doorstep. Enjoy outdoor recreation with Busse Woods just around the corner, offering trails, nature, and plenty of space for outdoor activities. This luxurious condo is more than just a place to live-it's a lifestyle. With its modern updates, elegant finishes, and prime location, it offers the perfect combination of comfort and sophistication. Don't miss out on the opportunity to make this gorgeous top-floor condo your new home!
