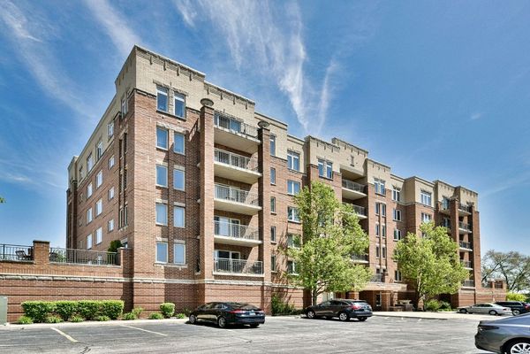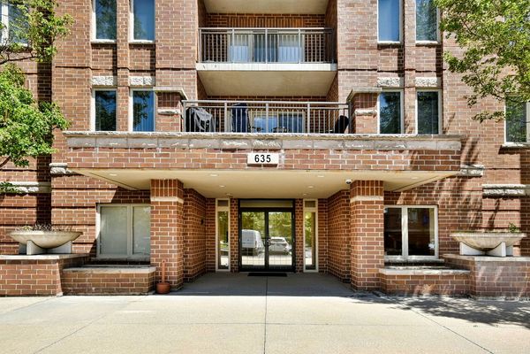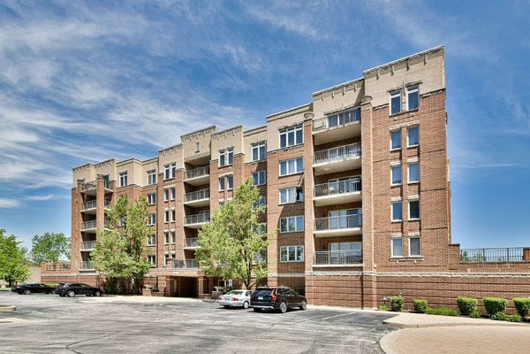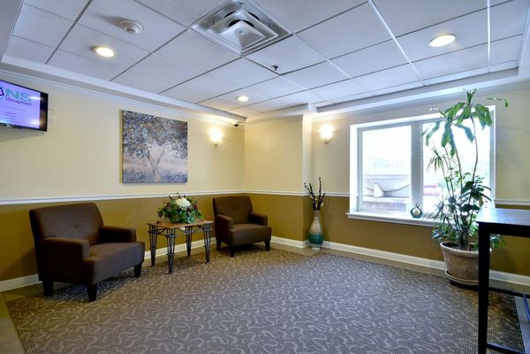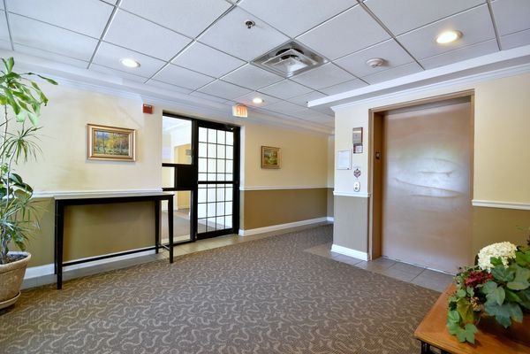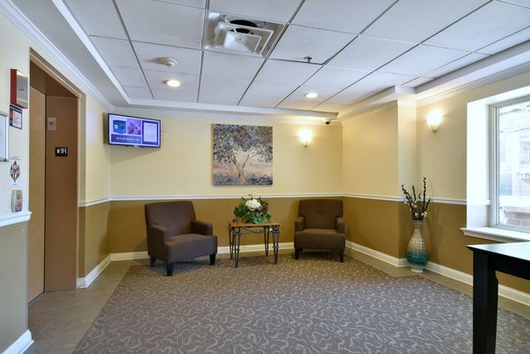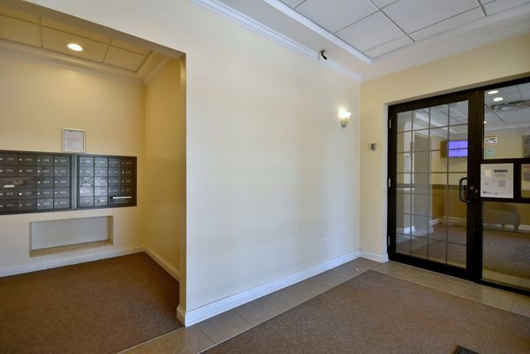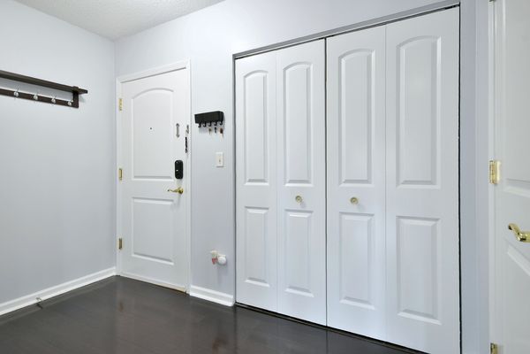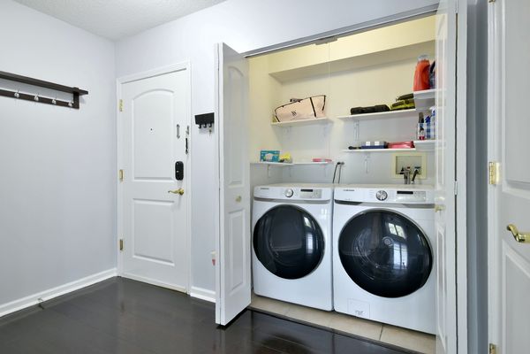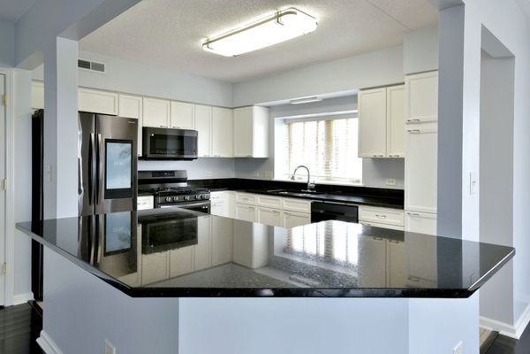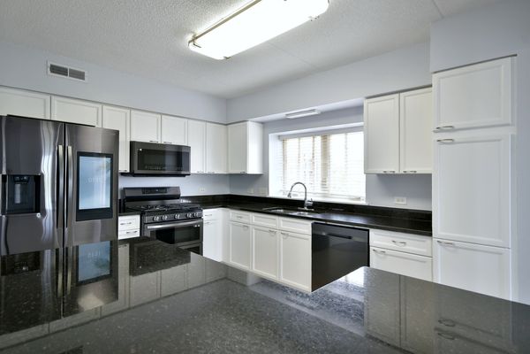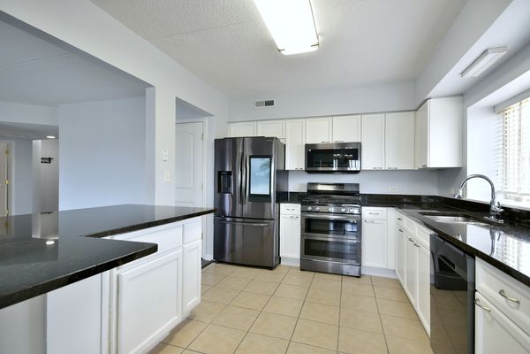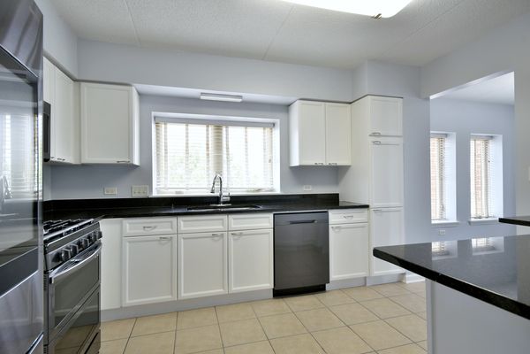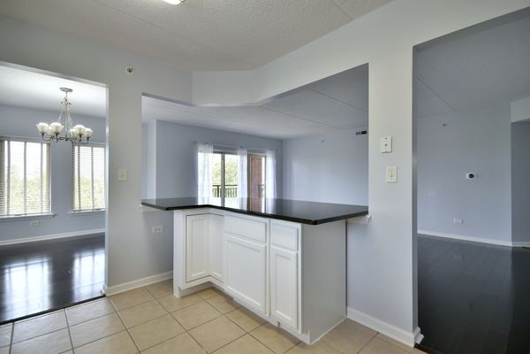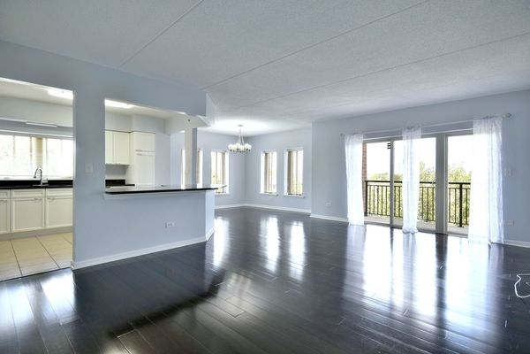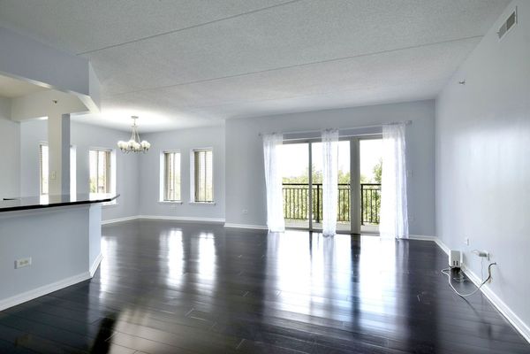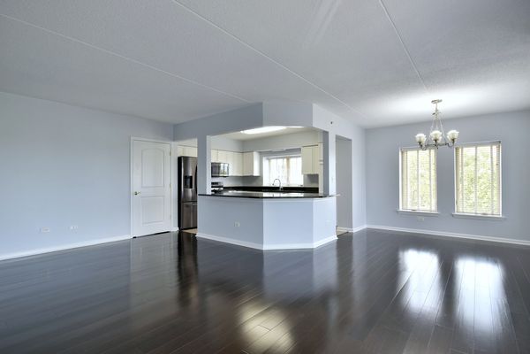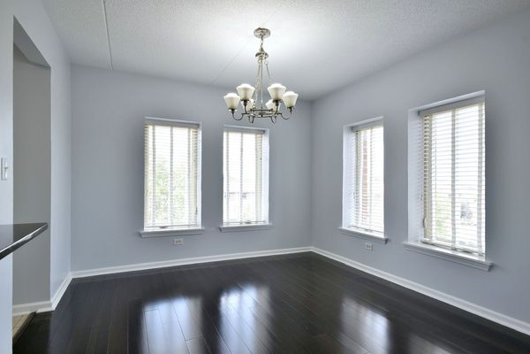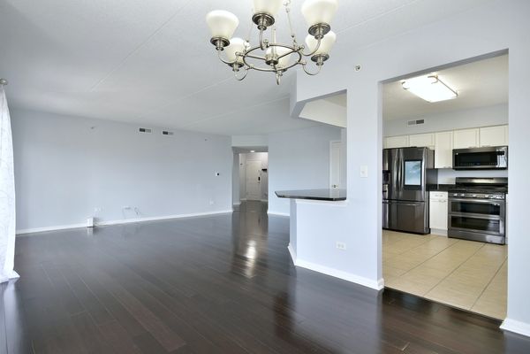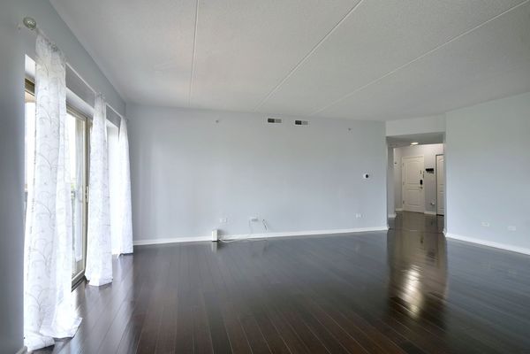635 PERRIE Drive Unit 403
Elk Grove Village, IL
60007
About this home
Welcome to your new home! This beautiful end-unit condo offers comfort, convenience, and modern living in an elevatored building. Here's what makes this property special, Spacious and well-appointed, this condo features two generously sized bedrooms and two full bathrooms, perfect for both privacy and convenience. As an end unit, this condo enjoys extra privacy and more natural light, thanks to additional windows. The open layout seamlessly connects the living room, dining area, and kitchen, creating a perfect space for entertaining or relaxing. Step outside to your private balcony, where you can enjoy morning coffee, evening relaxation, or fresh air anytime. The building is equipped with an elevator, ensuring easy access to your unit without the hassle of stairs. This condo comes with a garage for secure parking and additional storage space for your belongings. In addition to the garage, the building offers ample parking spaces for residents and guests. Situated in a desirable area, you'll have easy access to shopping, dining, parks, and public transportation, making it an ideal location for a convenient lifestyle. Enjoy the perks of community living, with well-maintained common areas. This condo combines the best of modern living with the benefits of quiet location. Whether you're looking for a comfortable home or a smart investment, this end-unit condo offers everything you need. Don't miss out on this opportunity!
