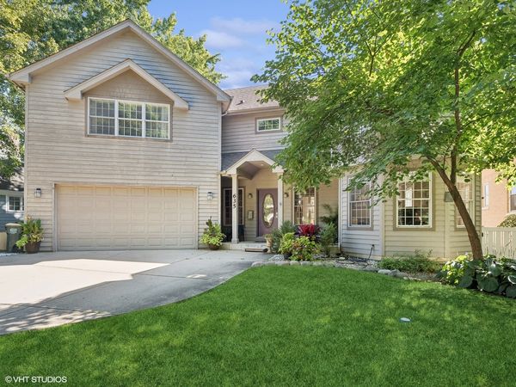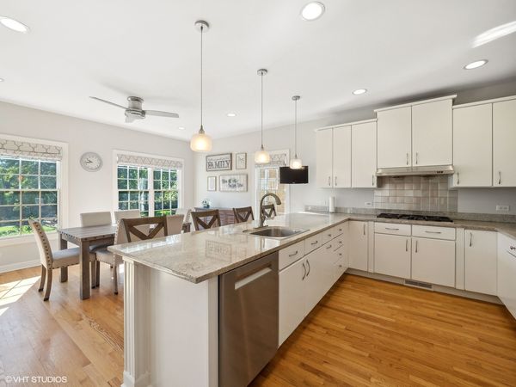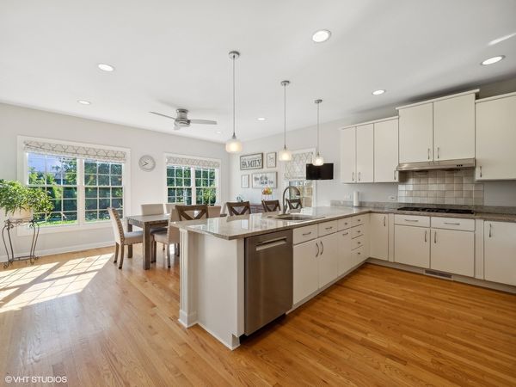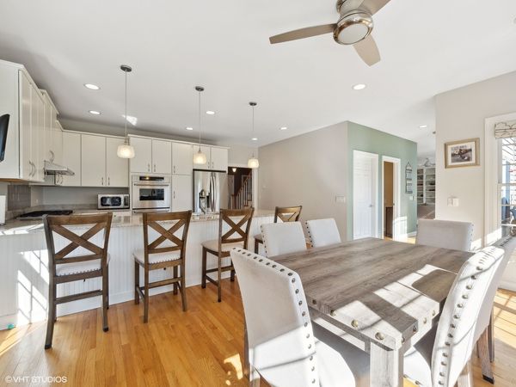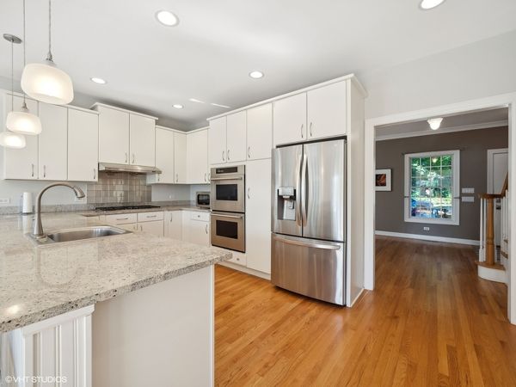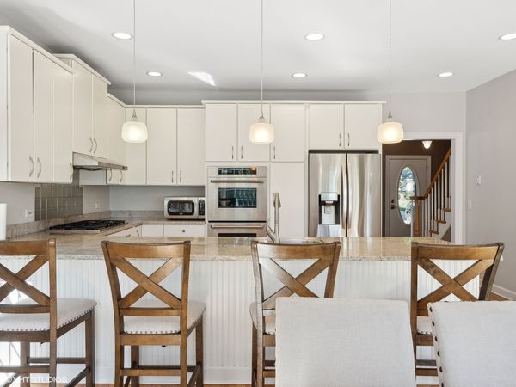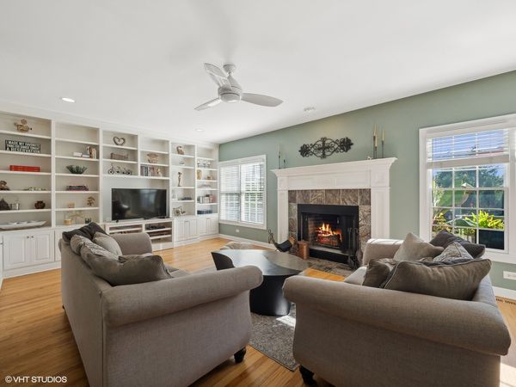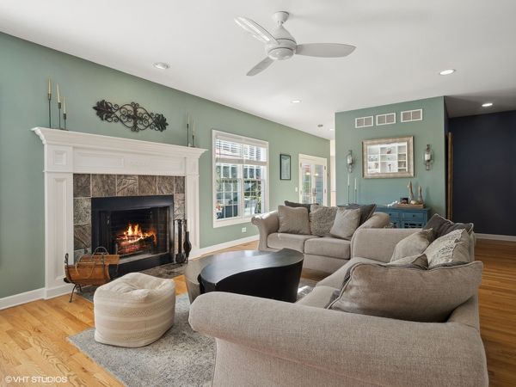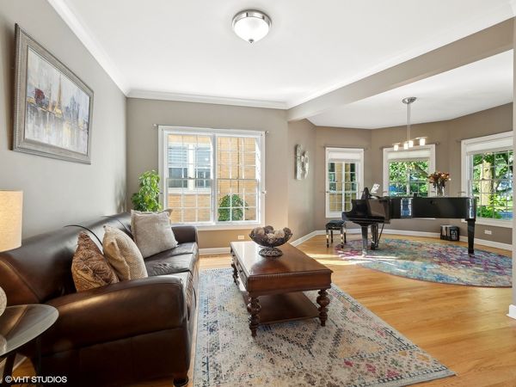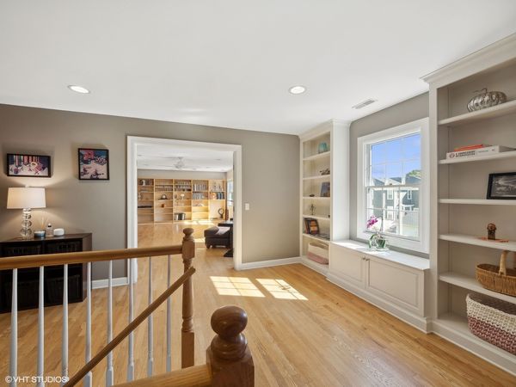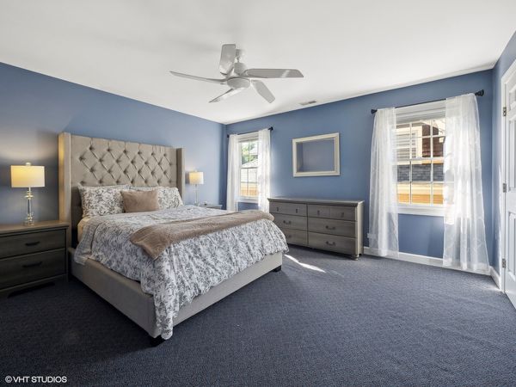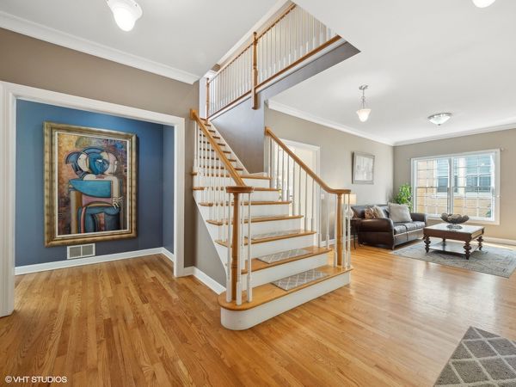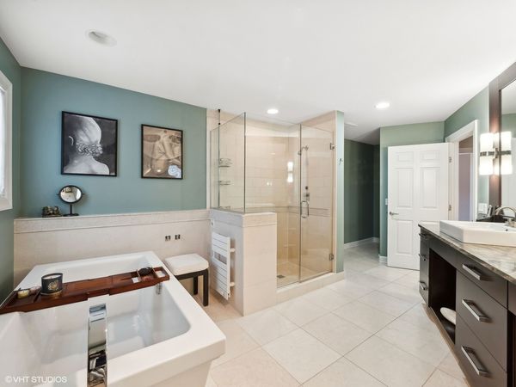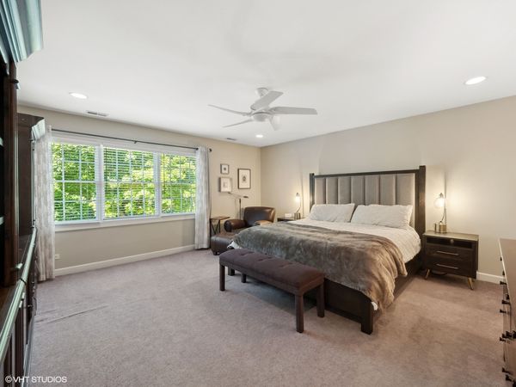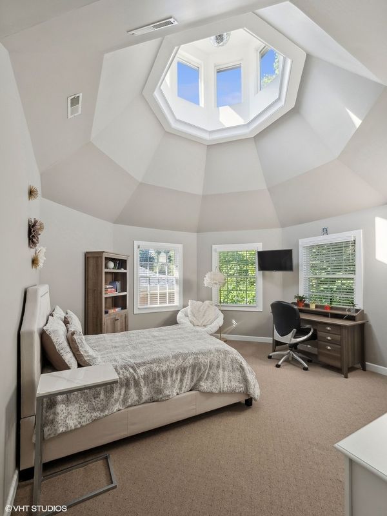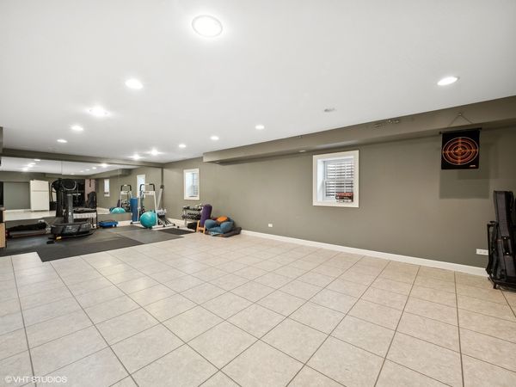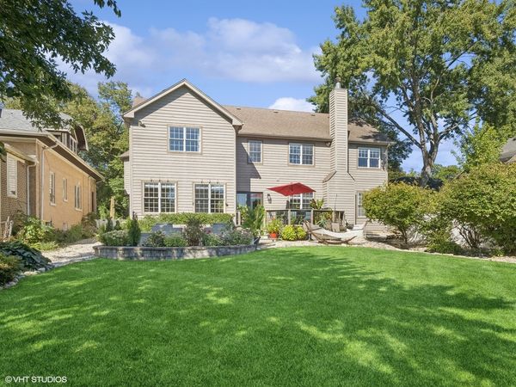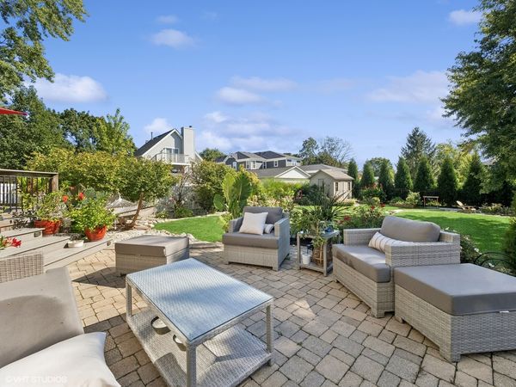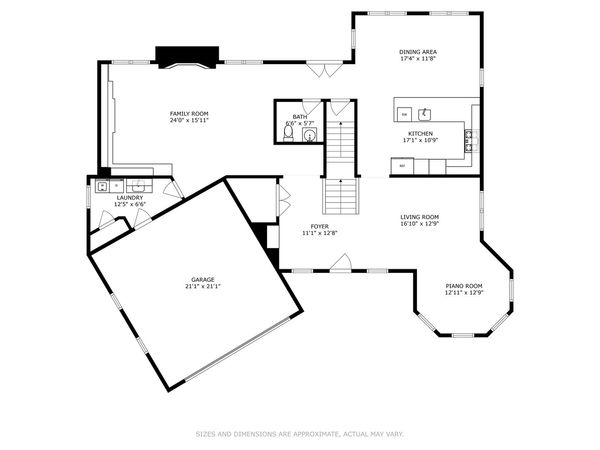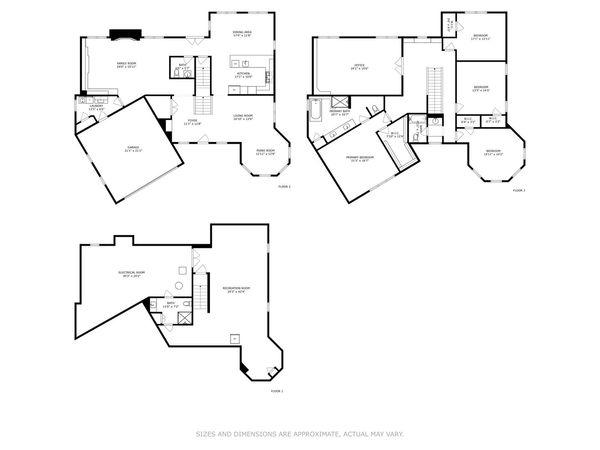635 N Dunton Avenue
Arlington Heights, IL
60004
About this home
LOCATION ! LOCATION ! Truly the PERFECT LOCATION! Only a 5 minute walk to all that downtown Arlington Heights has to offer. Restaurants, tons of shops, Train Station, grocery store, library, and so much more at your finger tips. This large 3800+ sq. ft. home is the perfect retreat after a hard days work. This AMAZING home offers 4/5 bedrooms, 3.1 baths, Cooks kitchen, long breakfast bar, plus large eat in area. This perfect home also offers a HUGE bonus room with custom built-ins, can easily be used for a 2nd family room, 5th bedroom, large office or so much more. The master suite is set off on its own for wonderful privacy to relax in. Includes a large walk in closet, master bath for the perfect spa like finish to the day. The large family room has custom white built-ins to enhance the beautiful room and large fireplace .. If that's not enough a large Finished basement to enjoy, with a massive storage area. A rare large backyard big enough to add a pool, that has a waterfall w/ koi pond. Olive, Thomas and Hersey Schools are the cherry on the sundae. Don't miss this amazing home. Motivated Seller ready to retire to his Florida home.
