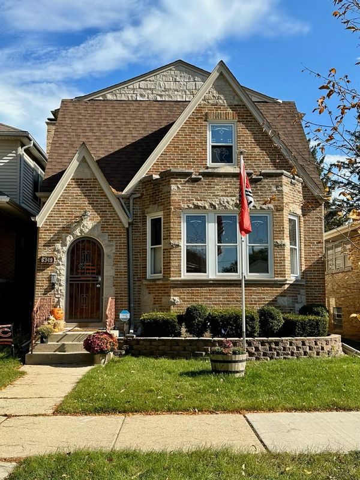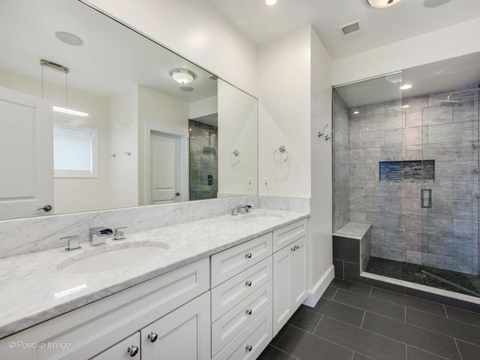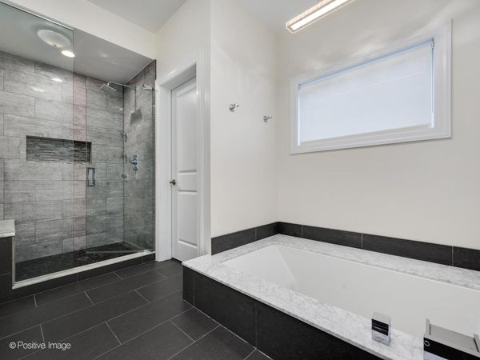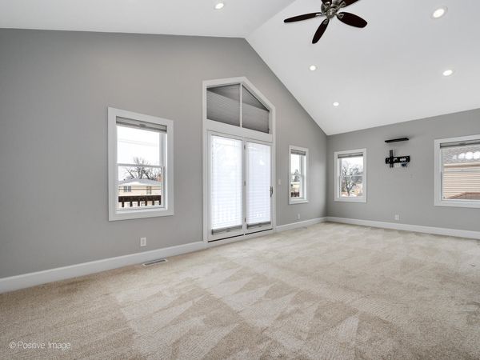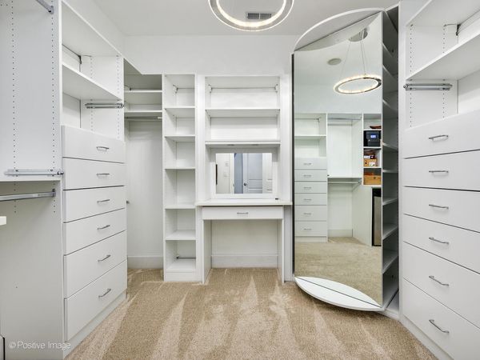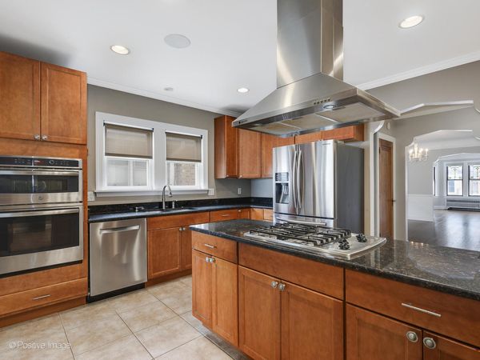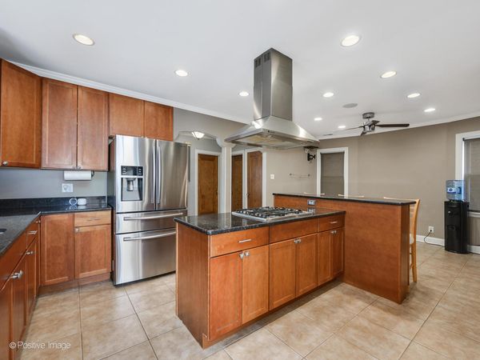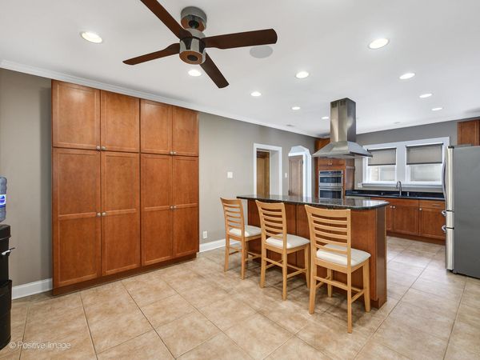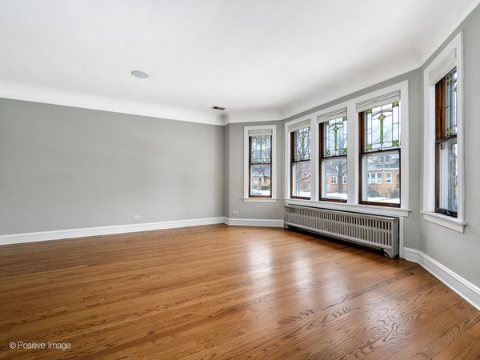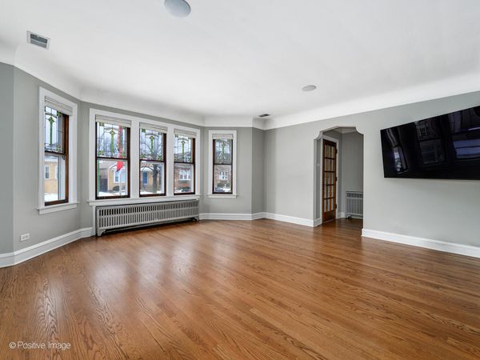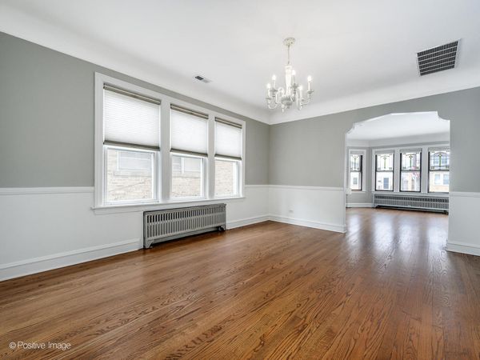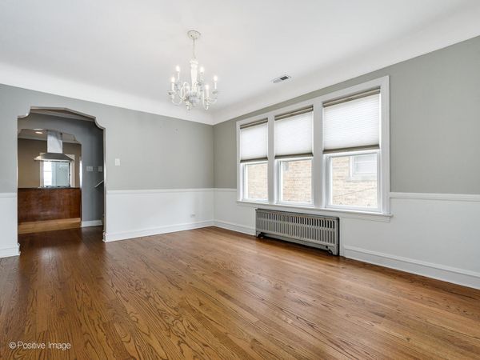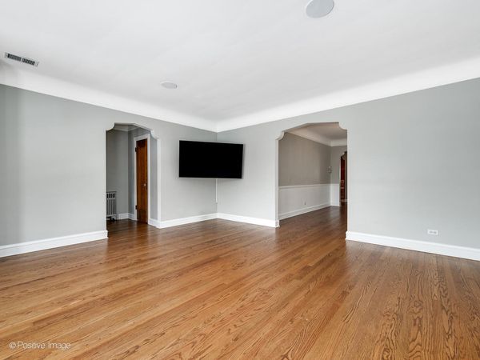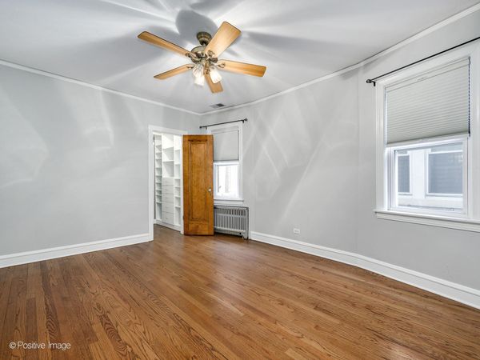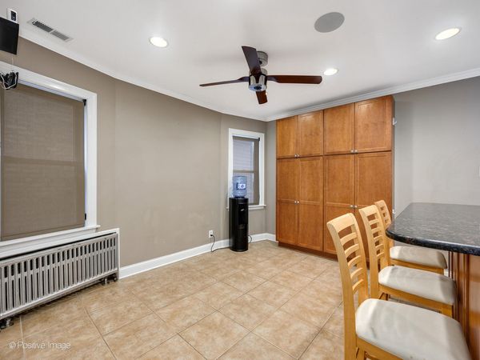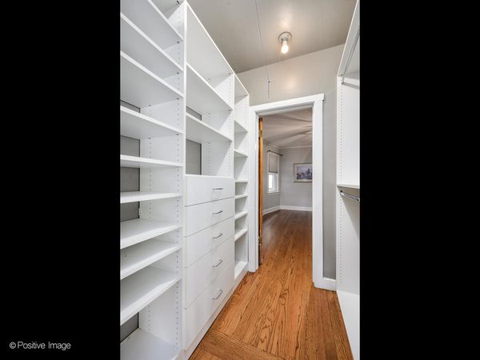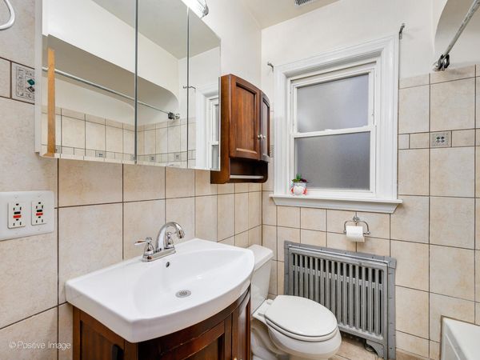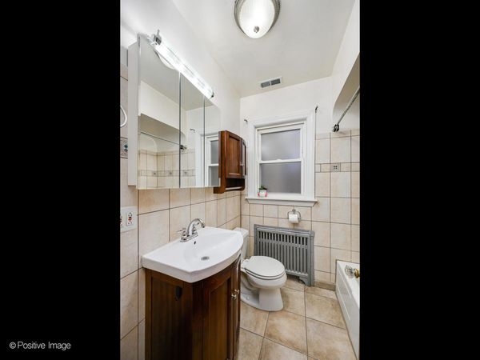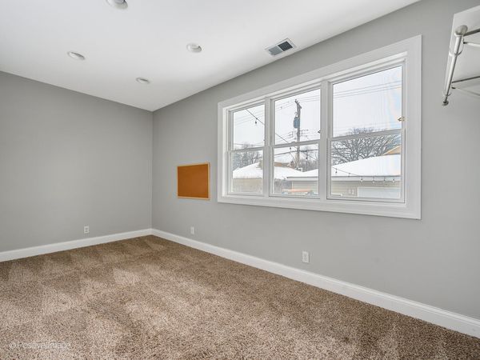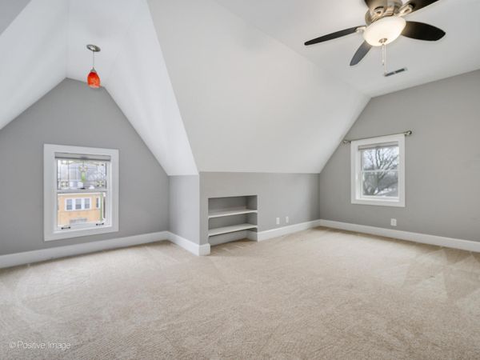6349 N Merrimac Avenue
Chicago, IL
60646
About this home
Charming Tudor in coveted Norwood Park just blocks from the park, golf course, forest preserve, bike paths and MORE. Home has original hardwood floors throughout main level, that have been refinished, as well as stained glass front windows, unique archways between rooms, and original doors. First floor has large front living room and dining room that have both been freshly painted and open to an eat in kitchen, oversized first floor bedroom, full bath, office, and mud room area. The expansive 2nd floor addition offers a stunning primary bedroom (12x23) with vaulted ceilings, private balcony & en suite with heated floors, spa like shower & separate deep soaking tub. Two additional large bedrooms that are connected via jack & jill closet, full bath with heated floors, and a laundry room. Full finished recently updated basement too! Newly built, spacious & fully insulated 2.5 car garage. Plenty of storage to be found in this home with foam insulated full attic above second floor addition. Top rated schools!
