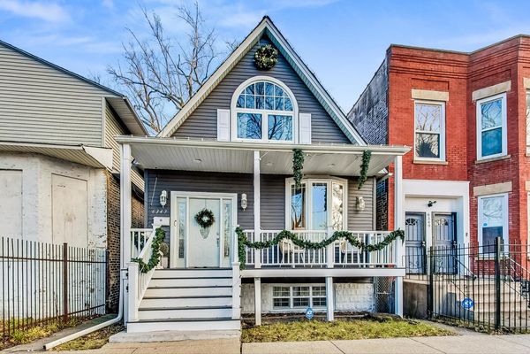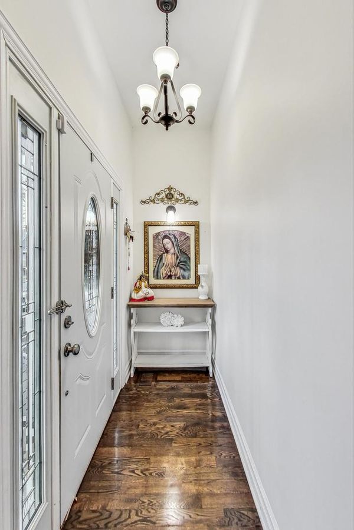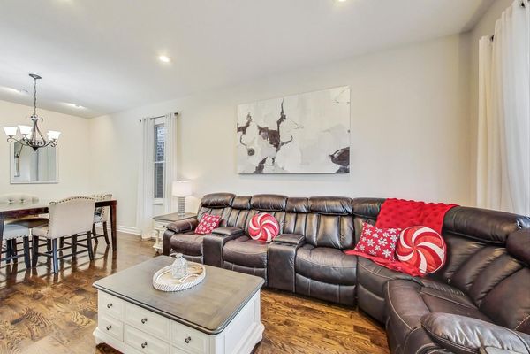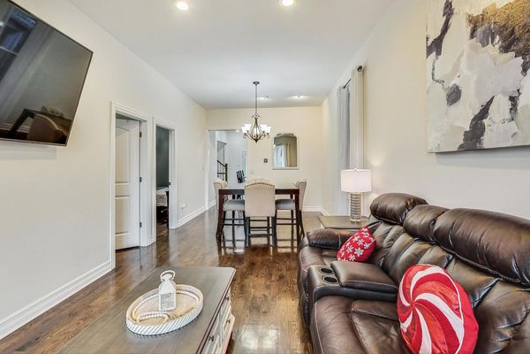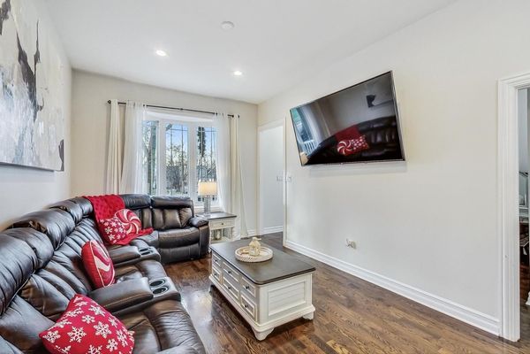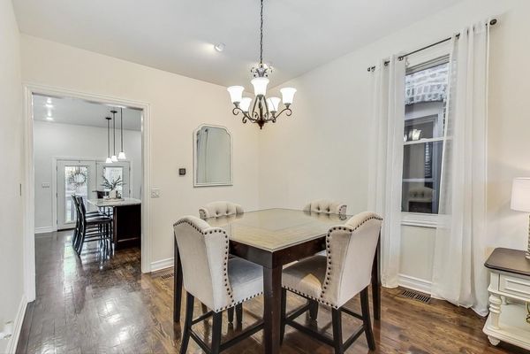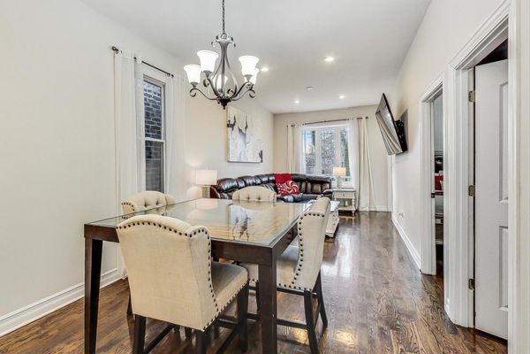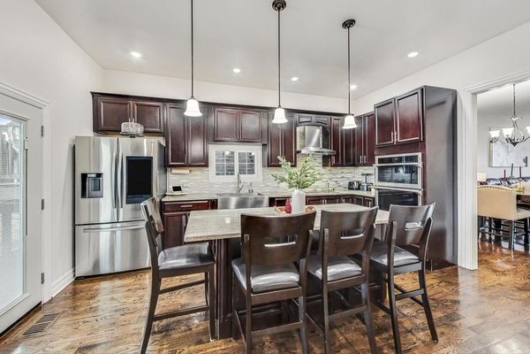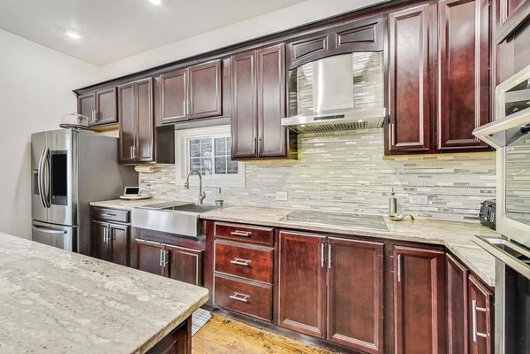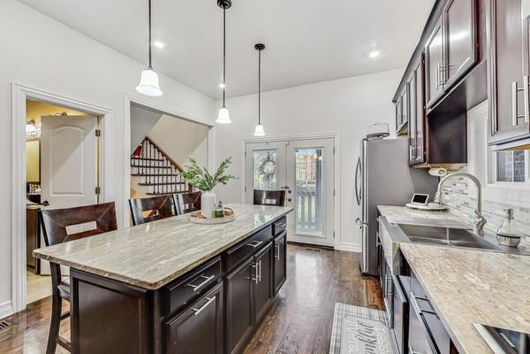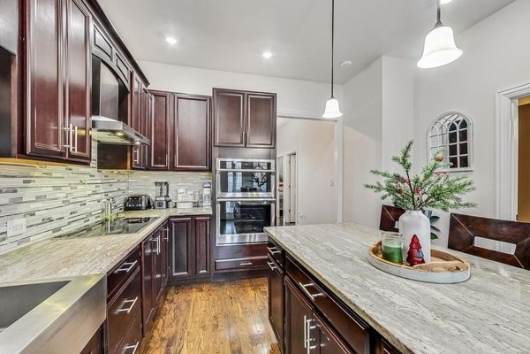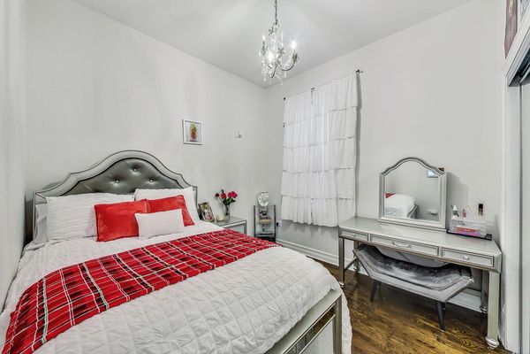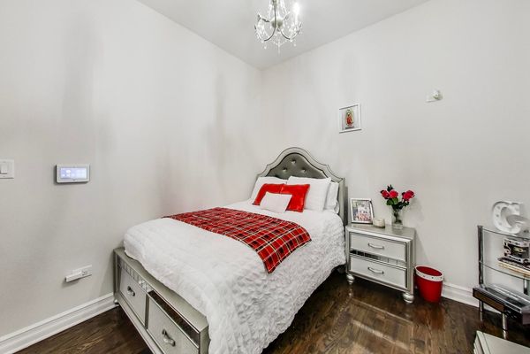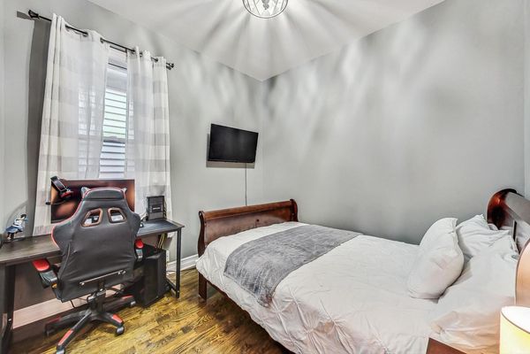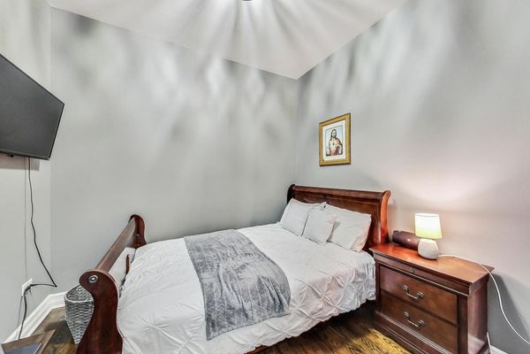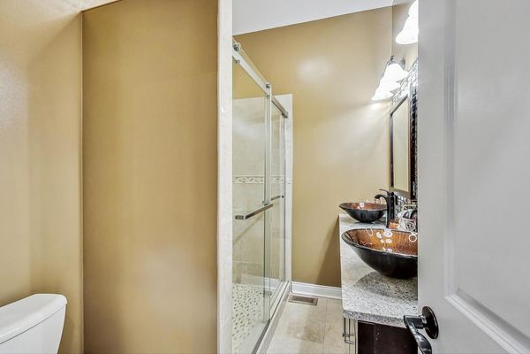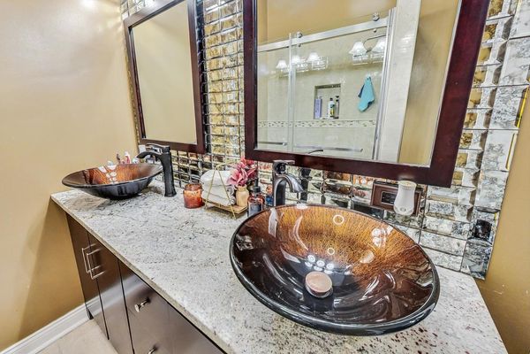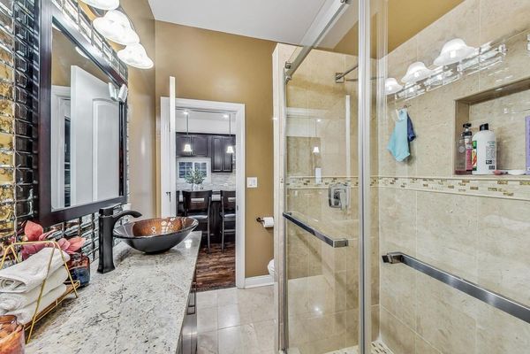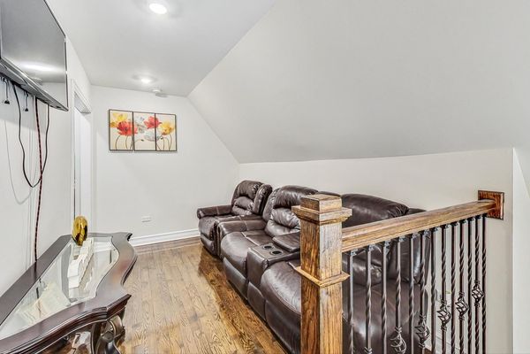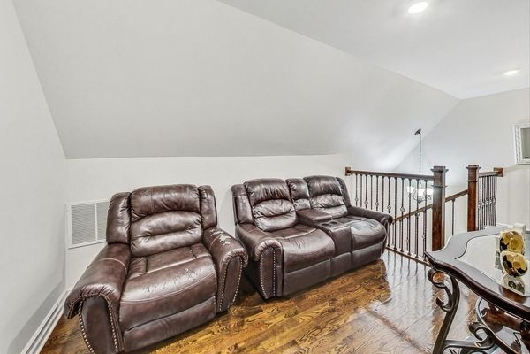6347 S Bishop Street
Chicago, IL
60636
About this home
Stunning 4-bedroom completely remodeled home and ready for move in! No detail was overlooked in the remodeling of the home and its superb craftsmanship cannot be overstated. The home features an open floorpan, high ceilings, tons of natural light and a large master suite that is sure to impress. The kitchen is a chef's dream with brand-new stainless steel appliances, granite countertops, and custom cabinetry with a large center island making it the perfect gathering place for entertaining or spending time with family. New hardwood floors throughout and a completely finished basement with an additional living area and bedroom makes this home a must see. The house is complete with new electrical and plumbing systems, new windows, and new HVAC system. Enjoy neighboring Ogden Park as well as easy access to Midway Airport and the Expressway. Located on a quiet culdesac street.
