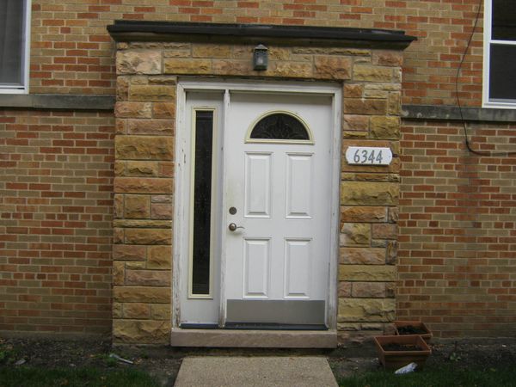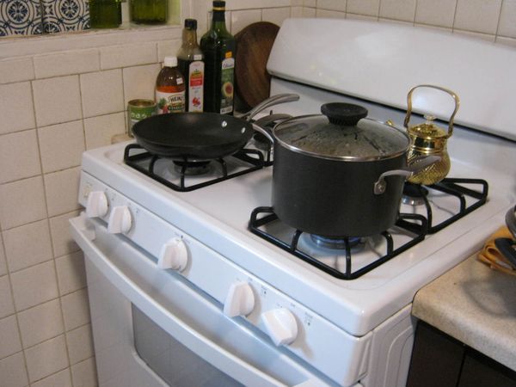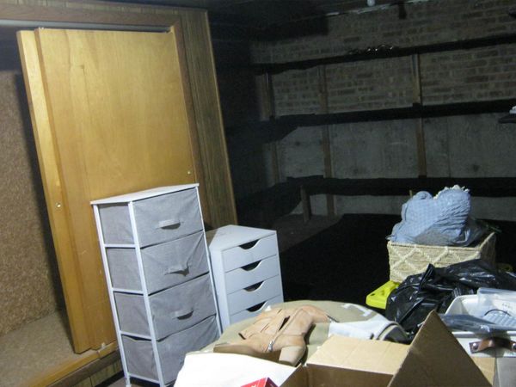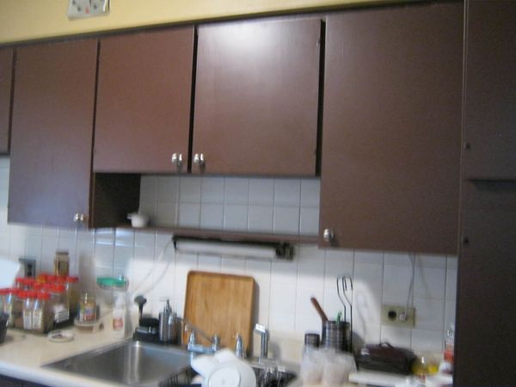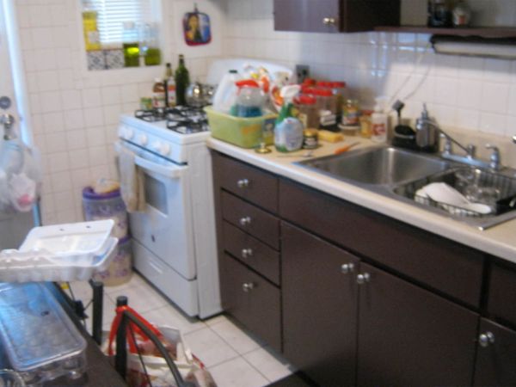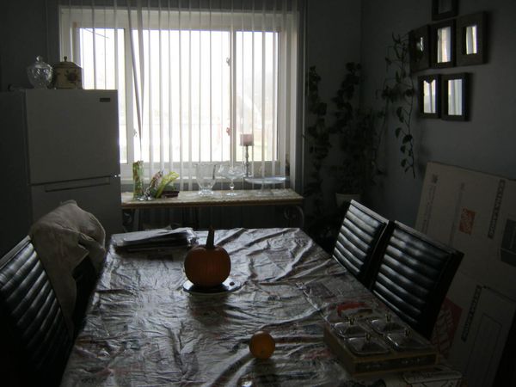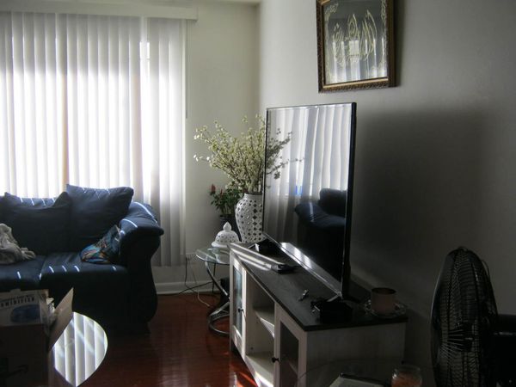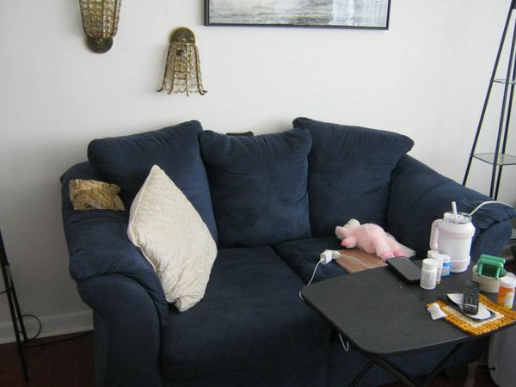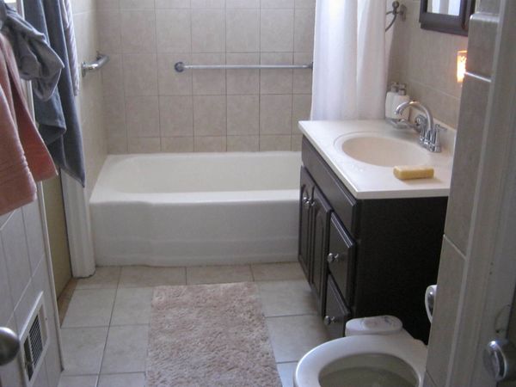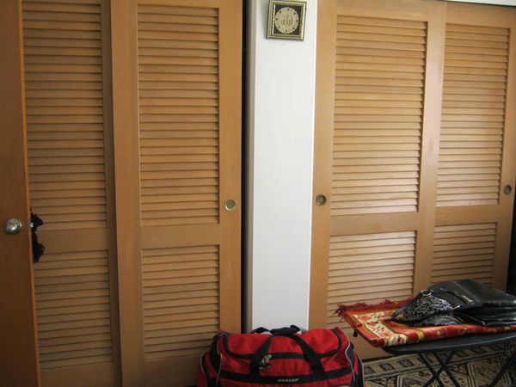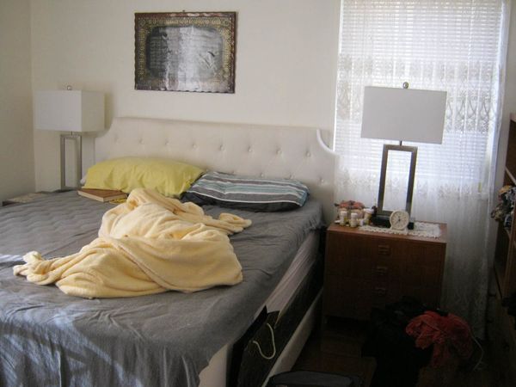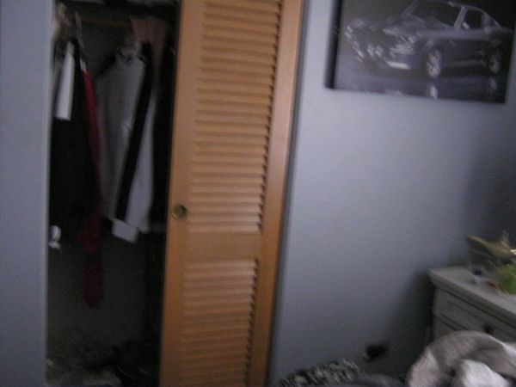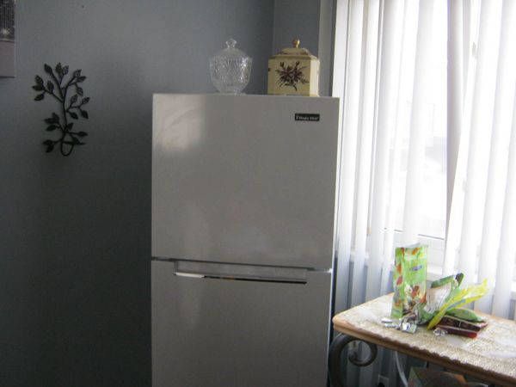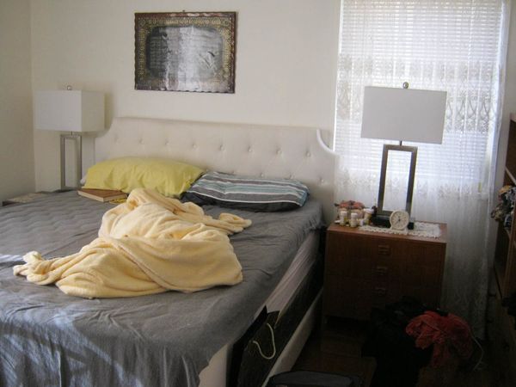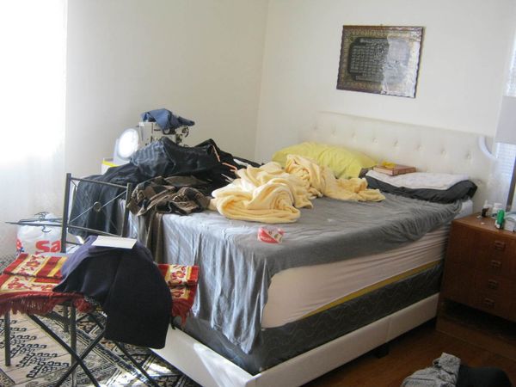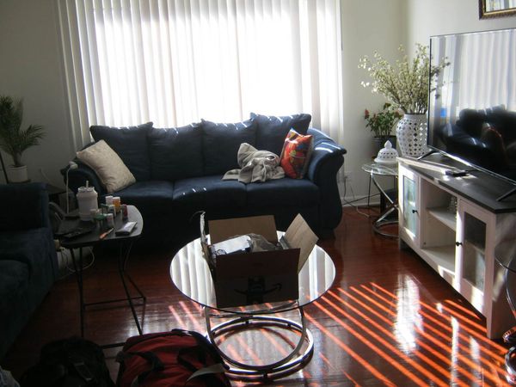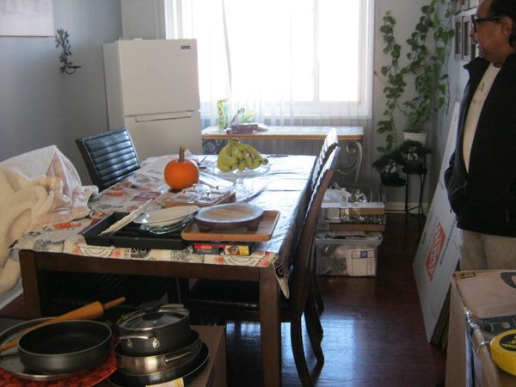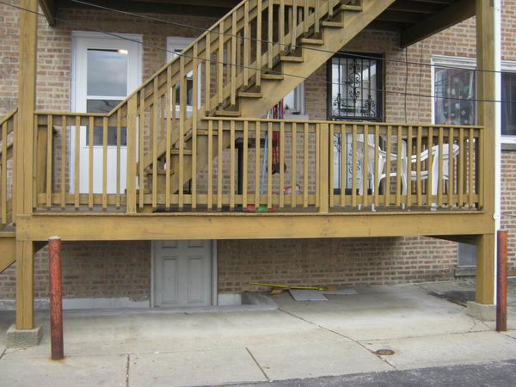6344 N Kedzie Avenue Unit 2-W
Chicago, IL
60659
About this home
Not only is this co-op well maintained but so is the entire building (note the beautiful newer back porch). Among new and newer improvements to the co-op include carpeting in bedrooms 2 and 3 (2022), refinished hardwood floors in the LR, DR and MB), blinds in all rooms (2022), fixtures (2022), central air conditioning (2016), newer hot water tank, painting, etc. Each of the bedrooms has great closet space including two "his and hers" closets in the master bedroom. In addition, there is a large pantry closet in the kitchen and additional closets in the hall. Note the large room sizes. The architect who designed this co-op wasted no space with long halls. The huge basement utility/storage room (over 400 square feet), features a large closet and storage shelves. It would make an excellent exercise room for a treadmill, etc. Since this is a walkout basement, from the back and front, it is easy to bring up bicycles, etc. In addition, since you own your own central air unit, hot water tank and heating unit, you can turn on and off heating and a/c systems according to the weather and not be limited to seasons. In other words, if it is hot in early May and you need A/C, and then cold for a week, and you need heat, and then hot again and you need A/C, it is all up to you to turn on and off your units. You can keep your hot water as hot as you like. Note as well Citi Fresh Market, a large international grocery store that is practically outside your door. Note as well how much your monthly assessment of $200 covers! Only cash offers will be accepted.
