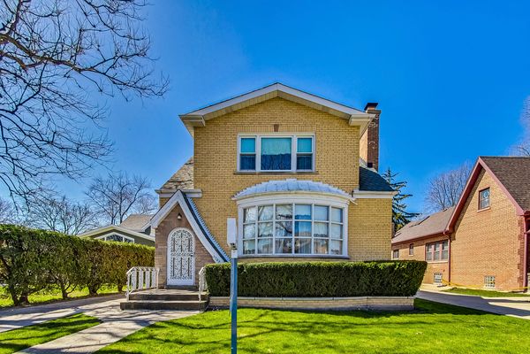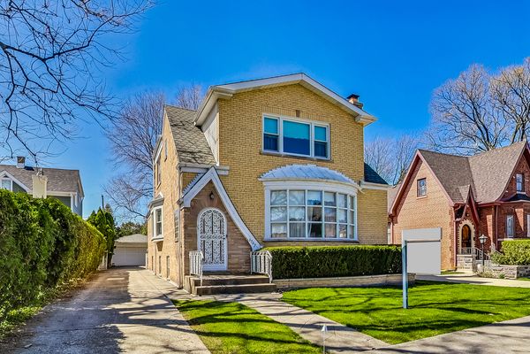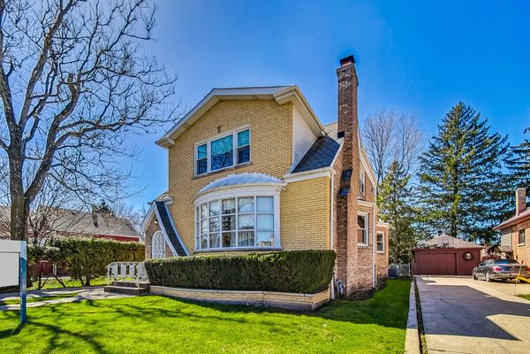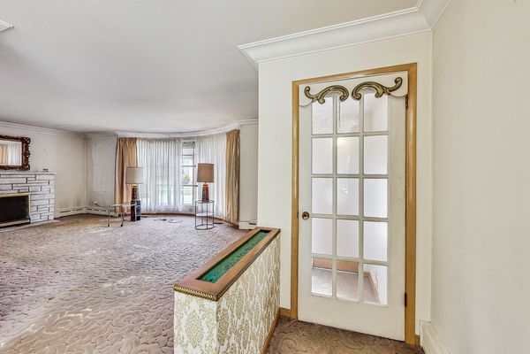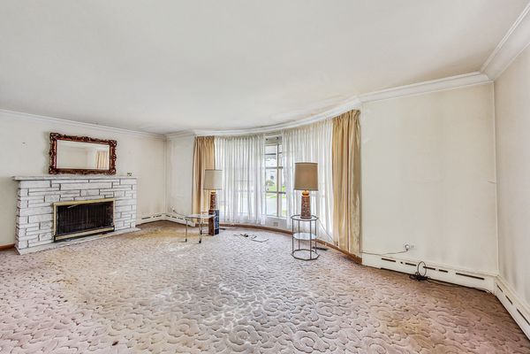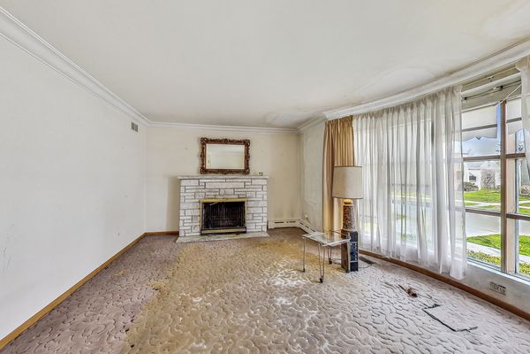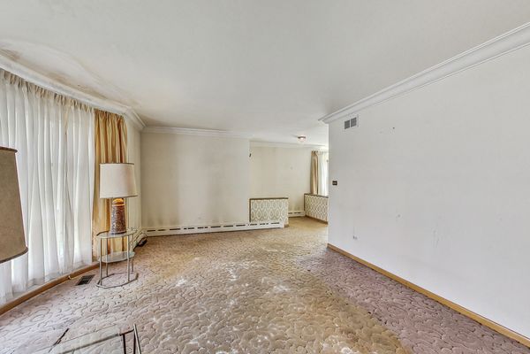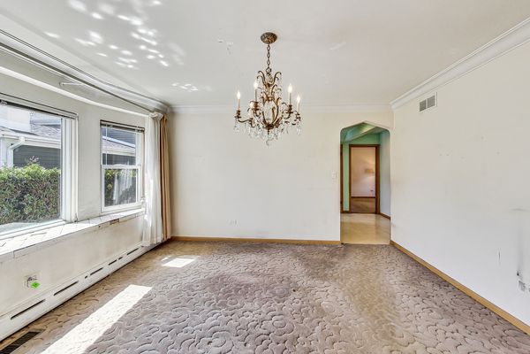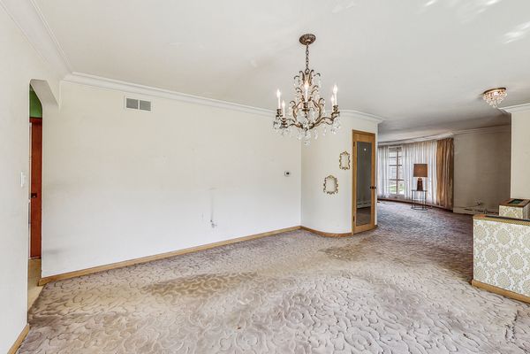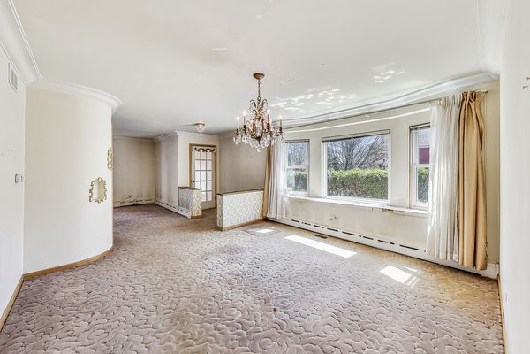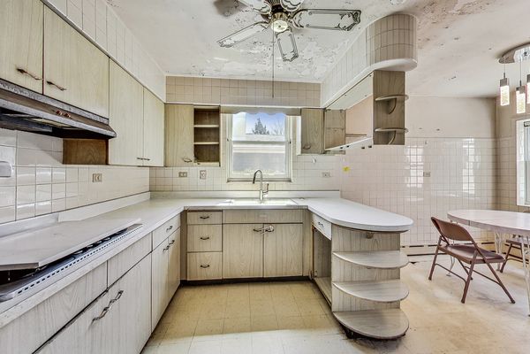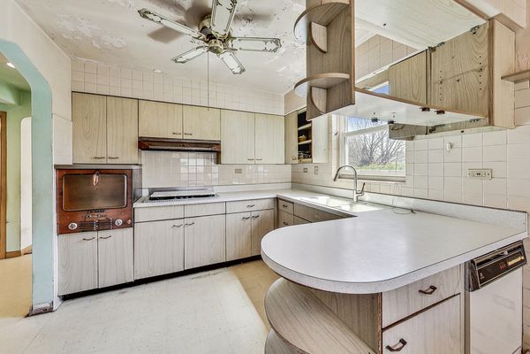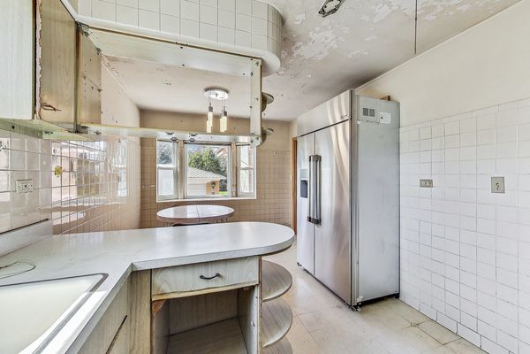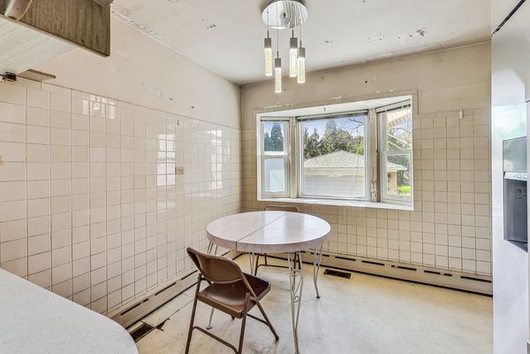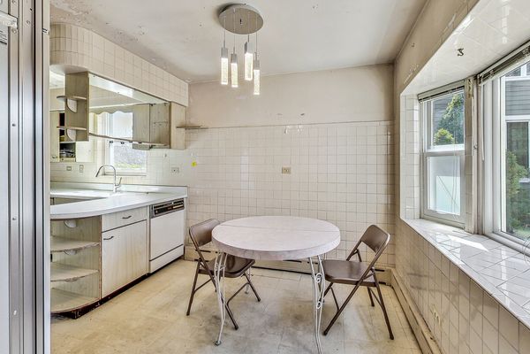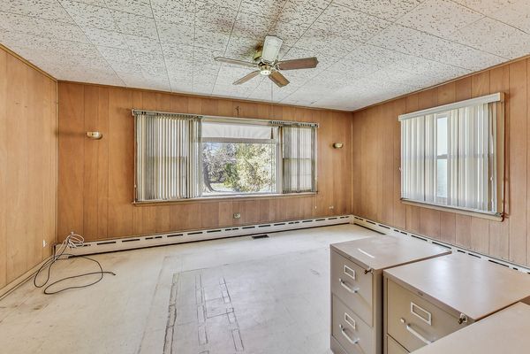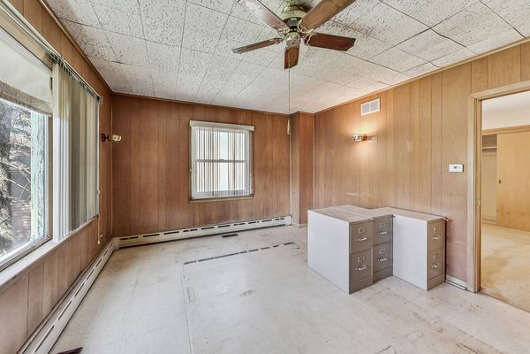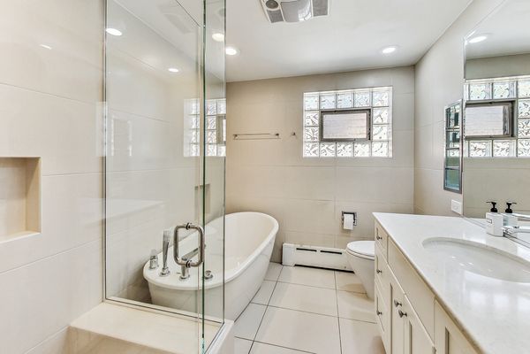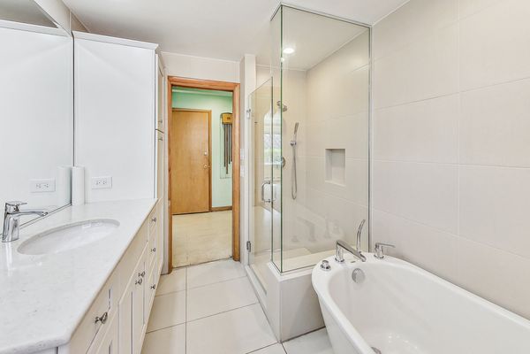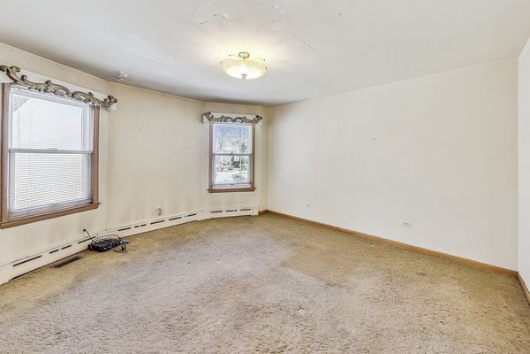6342 N Natoma Avenue
Chicago, IL
60631
About this home
Attention visionary buyers, rehabbers, and contractors! Here's your golden opportunity to restore this gem into a home of your dreams. Built in 1957 by its original owner and occupied by the same family for an impressive 67 years, this property is brimming with potential and awaits your creative touch. Nestled on a picturesque 50'x185' lot in the highly desirable Norwood Park neighborhood near top-rated schools, parks, Caldwell Woods etc, this property is a true diamond in the rough. Surrounded by mature trees and situated on a charming tree-lined street, this home offers a tranquil retreat from the hustle and bustle of city life. Yet, with its close proximity to Norwood Park Metra, commuting downtown is a breeze. Featuring 4 bedrooms plus a den and a fabulous second-floor sitting room that overlooks the beautiful tree-lined street, along with 2 updated baths and a 2-car detached garage, this home provides ample space for comfortable living and entertaining. With approximately 3200 square feet above ground, there's plenty of room to spread out and make this home your own. Additionally, the full basement with exterior access boasts high ceilings and approximately 1, 700 square feet of space that can be finished to create additional living or entertainment space, adding even more value to this fantastic property. Renowned for its variety of parks, restaurants, and shops, Norwood Park is a highly sought after neighborhood with a vibrant community atmosphere that residents love. With a little vision and some work, this property has the potential to become a true neighborhood beauty. Additionally, this home features new zoned HVAC system and a new boiler. However, the rest of it will need your love and care to reach its full potential. Don't miss your chance to transform this diamond in the rough into the home of your dreams. Schedule your showing today! ESTATE SALE, Sold AS-IS!
