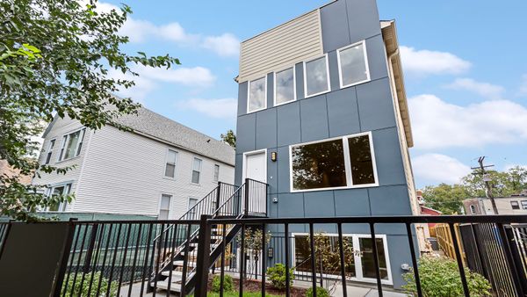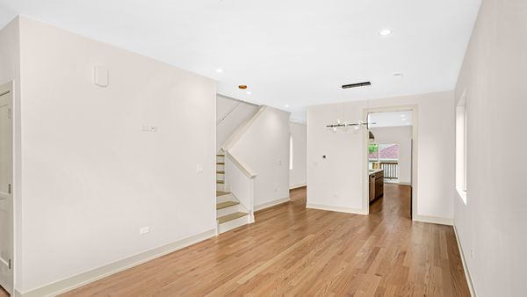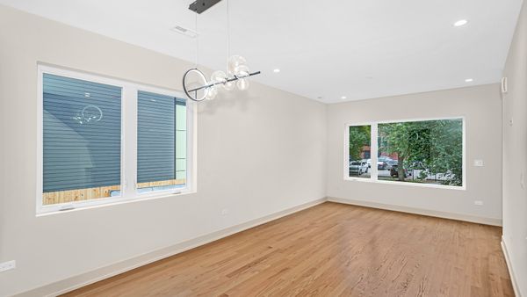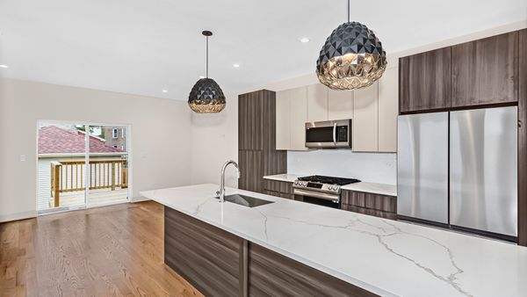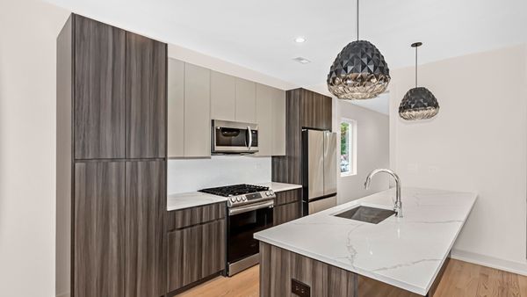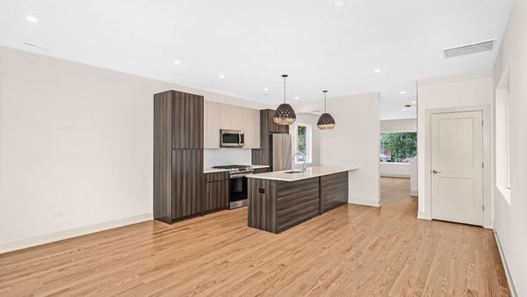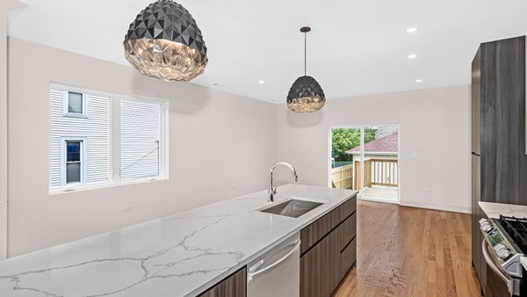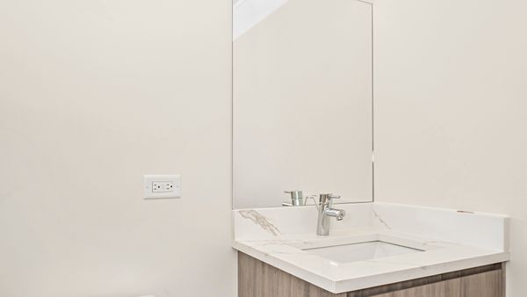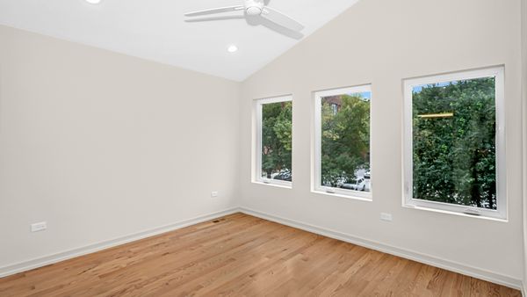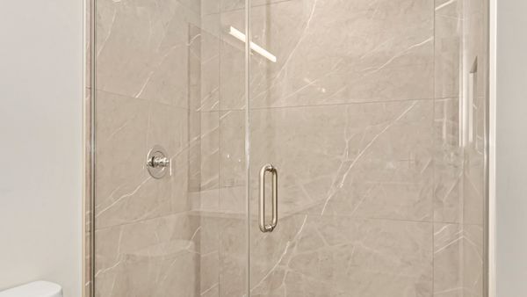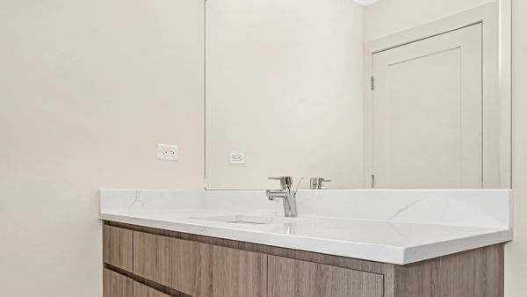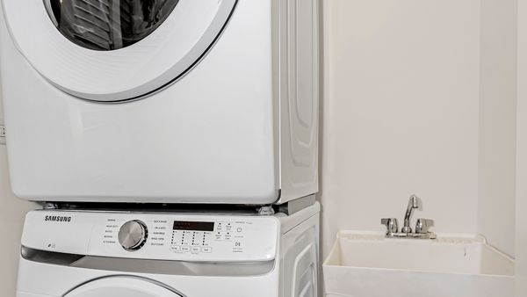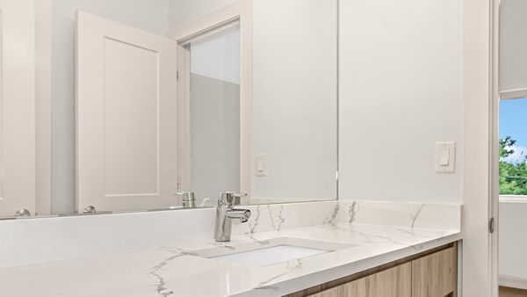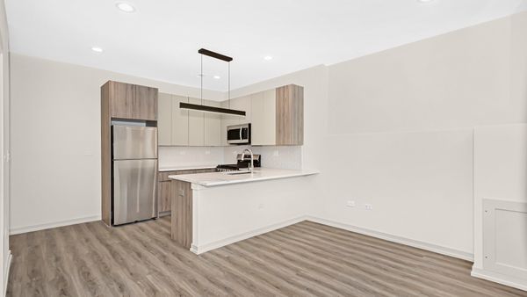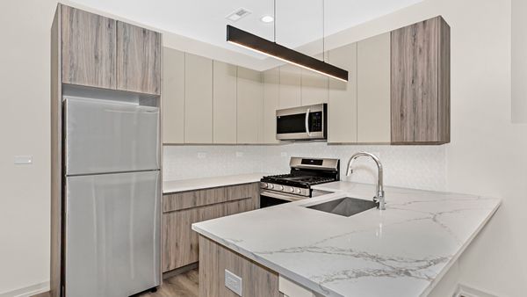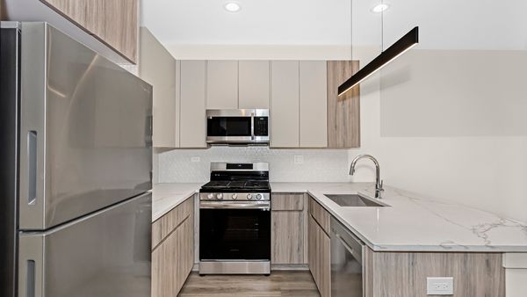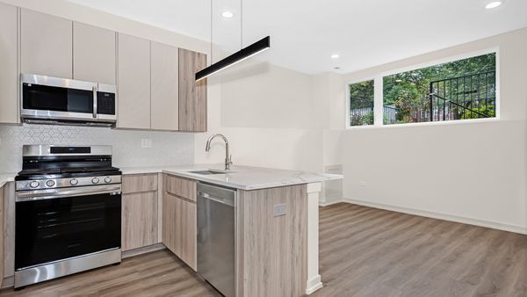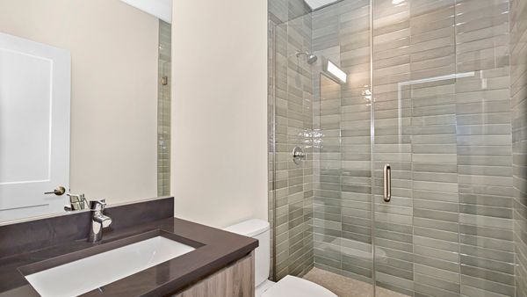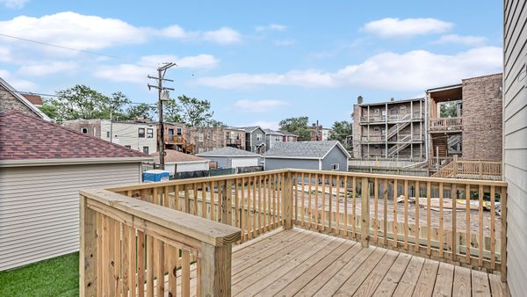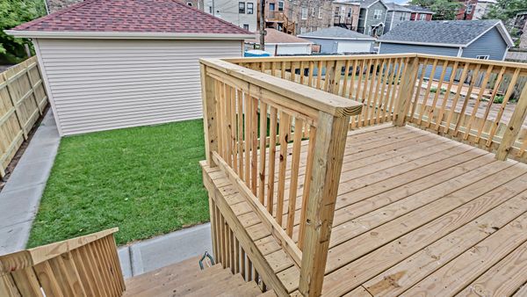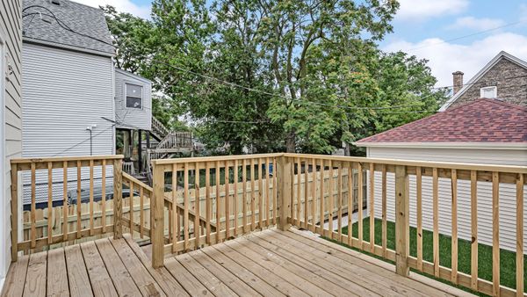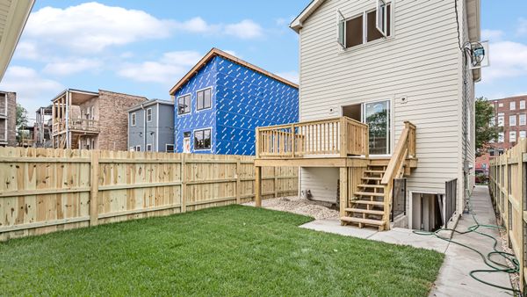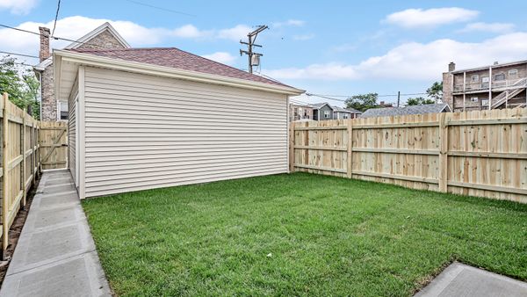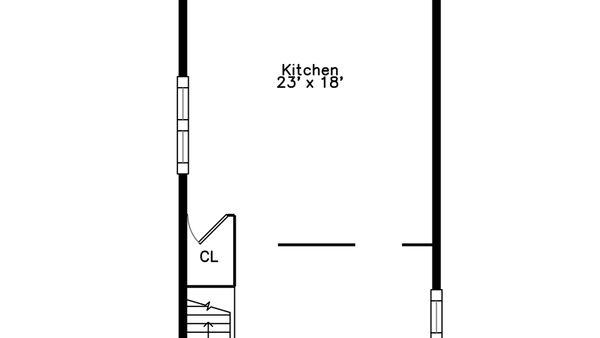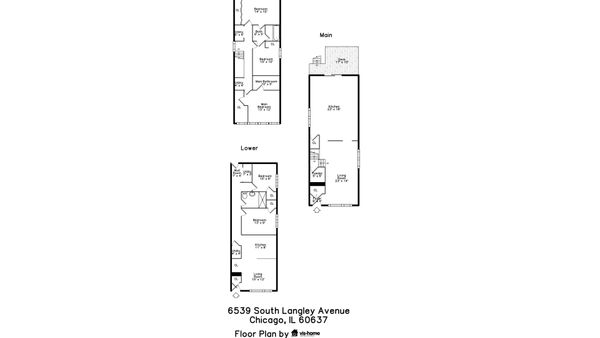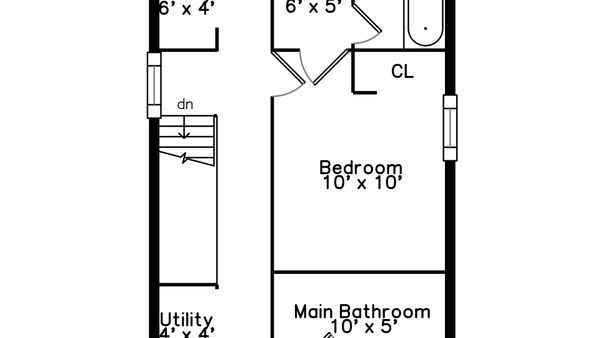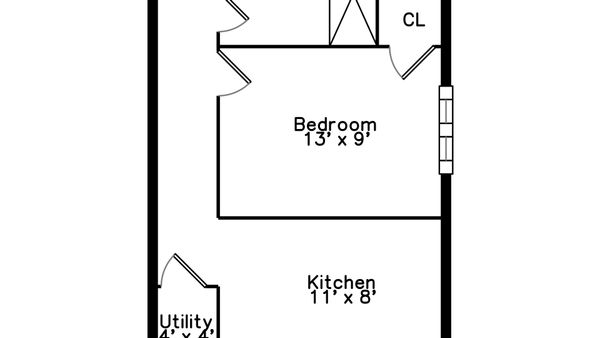6341 S Langley Avenue
Chicago, IL
60637
About this home
DeliveryJune 2024. Welcome to your dream urban sanctuary! This stunning new construction is not just a home, but a lifestyle choice for the discerning buyer. Picture yourself in this architectural marvel, a perfect fusion of modern luxury and practical living, complete with the option for short or long-term rentals in its versatile lower level unit. Let's embark on a journey through this exquisite property: Elegant Duplex Unit: Your upper-level haven awaits in the duplex unit, a spacious and serene world featuring 3 bedrooms and 2.5 bathrooms. Imagine stepping into an open-plan living area where natural light dances across sleek hardwood floors, creating a warm, inviting ambiance. The heart of this home is the chef's dream kitchen, adorned with contemporary flat-panel cabinets, offering both beauty and functionality. Envision hosting dinner parties or enjoying quiet family meals in this elegantly designed space. The expansive deck extends your living area outdoors, perfect for tranquil mornings or lively gatherings under the stars. Charming Garden Unit: Discover the hidden gem of this property - a cozy 2-bedroom, 1-bathroom garden unit. This self-contained space, with its own private entrance, is ideal for hosting guests, accommodating extended family, or generating additional income through rental. It's a sanctuary within a sanctuary, complete with all the comforts and privacy one could desire. Luxurious Touches Throughout: Every corner of this home whispers elegance, from the striking flat-panel cabinets that grace both units to the meticulously chosen light fixtures that cast an enchanting glow. These details don't just add to the aesthetics; they create an experience, a feeling of being in a space that's truly special and thoughtfully crafted. A Lifestyle Investment: This property isn't just a home; it's an investment in your lifestyle. Whether you're envisioning a multi-generational living solution or seeking a savvy investment opportunity, this home caters to all your needs. Its proximity to the university and upcoming cultural landmarks like the Obama Center only enhances its allure and potential. Don't let this opportunity slip away. Imagine your life in this modern masterpiece, where every day is infused with style, comfort, and convenience. Contact us to schedule your private viewing and step into the future of your dreams. Experience firsthand the blend of sophistication and versatility that this remarkable property offers. This is more than a home; it's a canvas for your future, waiting for you to paint your masterpiece. Let's make your dream a reality - reach out today and take the first step towards a life of unparalleled luxury and convenience in one of Chicago's most sought-after locations.
