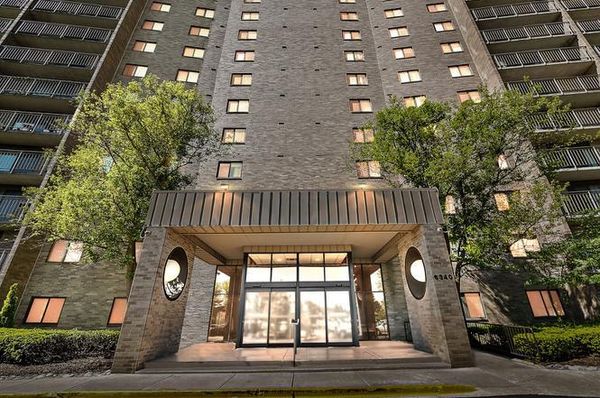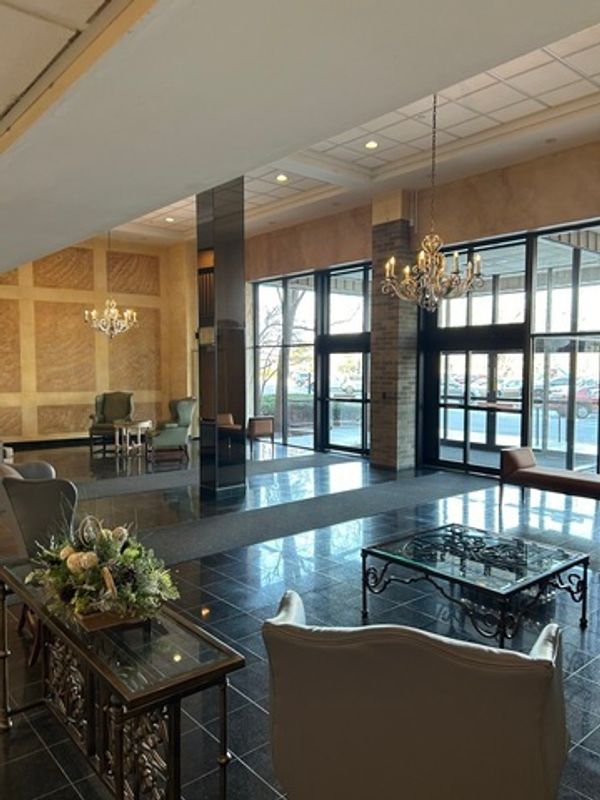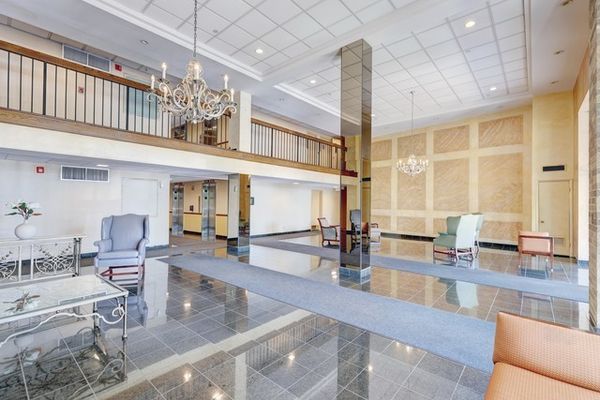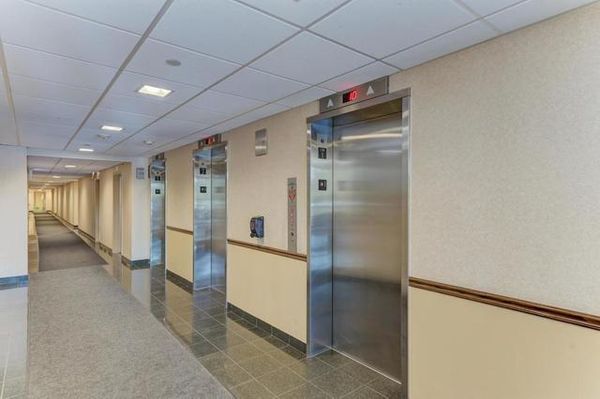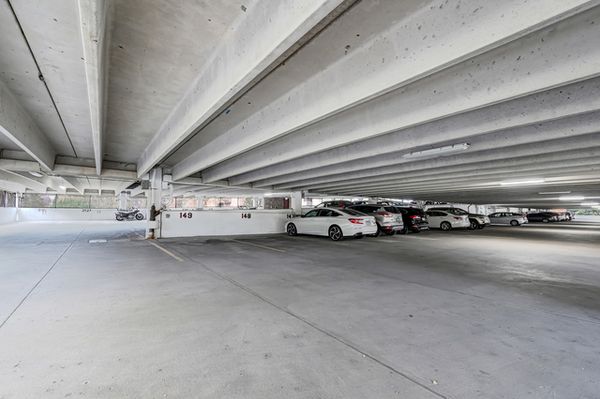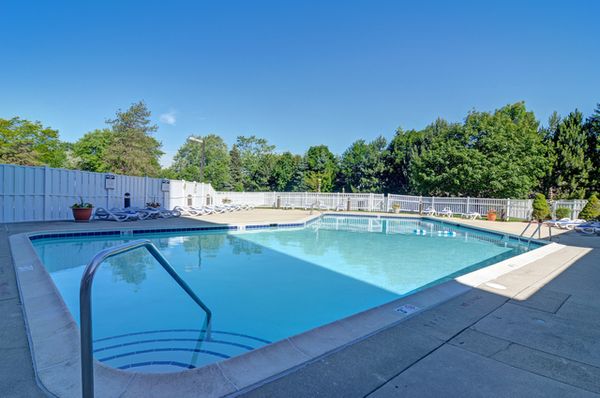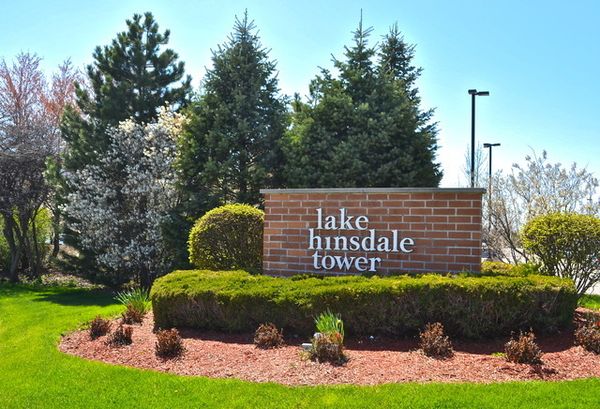6340 AMERICANA Drive Unit 319
Willowbrook, IL
60527
About this home
AMAZING OPPORTUNITY~RARELY AVAILABLE & HIGHLY SOUGHT LAKE HINSDALE TOWER UNIT~METICULOUSLY MAINTAINED FLEXICORE BUILDING WITH SECURE ENTRY SYSTEM~GRAND ENTRY/RECEIVING AREA TO ELEVATOR CORRIDOR~ SO MANY AMENITIES, FEELS LIKE LIVING IN AN ALL INCLUSIVE VACATION CLUB~LIGHT&BRIGHT WITH BREATHTAKING VIEWS AS FAR AS THE EYE CAN SEE...ENJOY YOUR MORNING COFFEE ON THE 20 FOOT OUTDOOR VERANDA WITH FULL SLIDING GLASS DOORS. IMPRESSIVE OPEN LAYOUT~LIVING /DINING & KITCHEN ALL FLOW SEAMLESSLY TOGETHER, GREAT FOR ENTERTAINING. 2 GOOD SIZE BEDROOMS & THE MASTER SUITE IS COMPLETELY UPDATED WITH FULL BATH/ VANITY SINK STATION & SIZEABLE WALK IN CLOSET~IN-UNIT LAUNDRY FOR CONVENIENCE, ATTACHED INDOOR GARAGE PARKING FOR SECURITY & FOR YOUR ENTERTAINMENT LOVELY MANICURED GROUNDS, IN-GROUND POOL, TENNIS COURTS, PICKLE-BALL, CLUBHOUSE, GAME ROOM, PLAYGROUND, LOCKER FOR MEN & WOMEN, SAUNA & FITNESS ROOM. SUPREME LOCATION CLOSE TO OAK BROOK MALL & POPULAR BURR RIDGE TOWN CENTER. PACE AND SHUTTLE SERVICE TO THE TRAIN RIGHT BY BUILDING. EZ ACCESS I55/88/RT83 HIGHLY RATED HINSDALE SCHOOLS! LOW TAXES. VERY SPECIAL PROPERTY, A MUST SEE!
