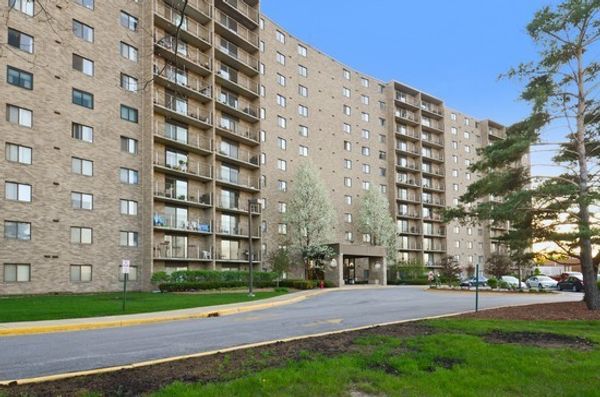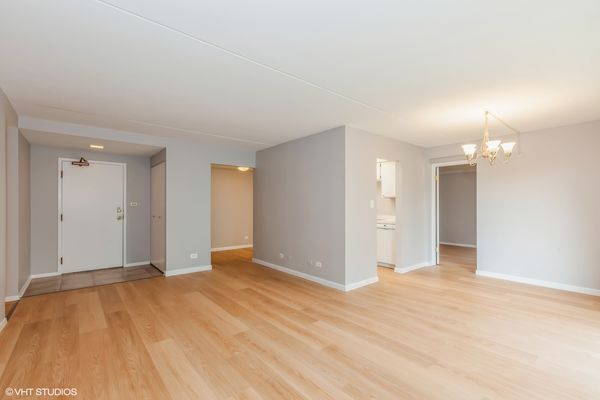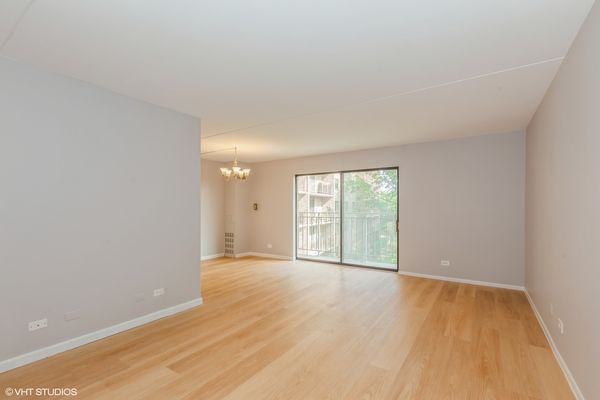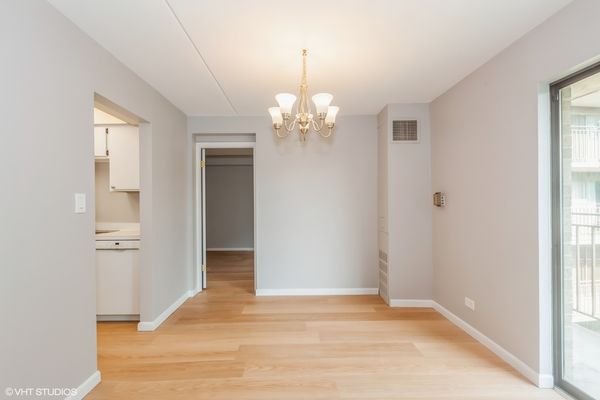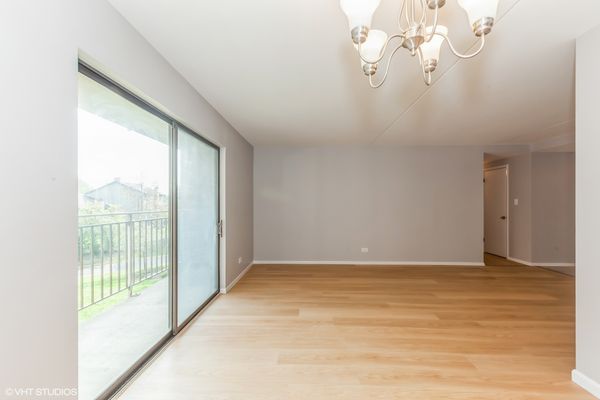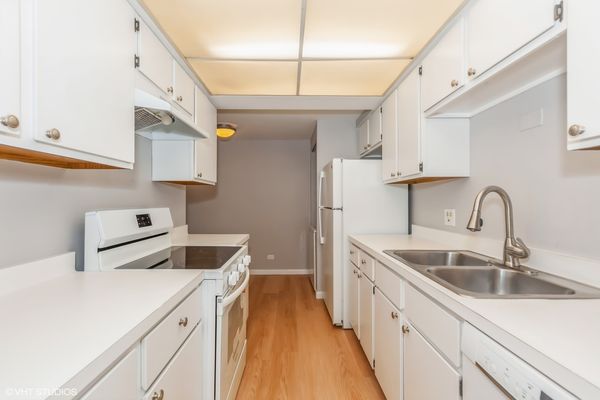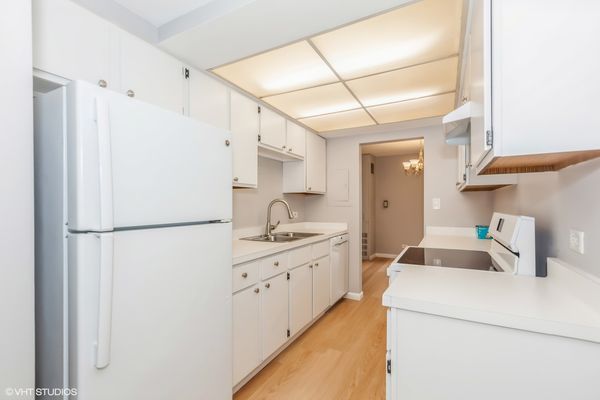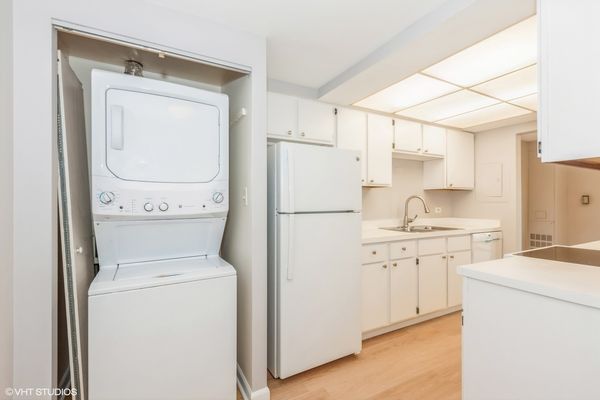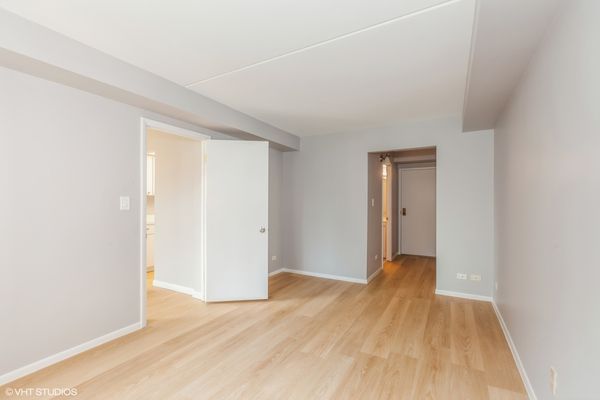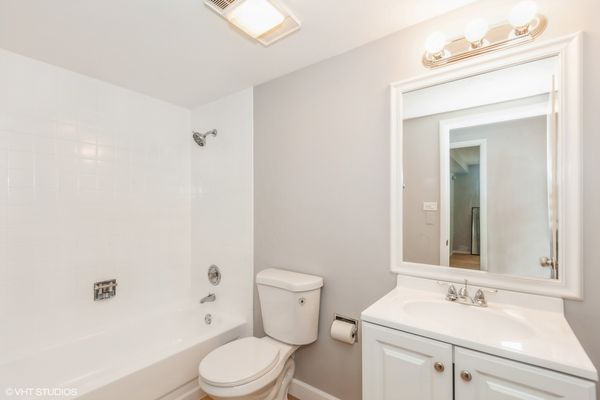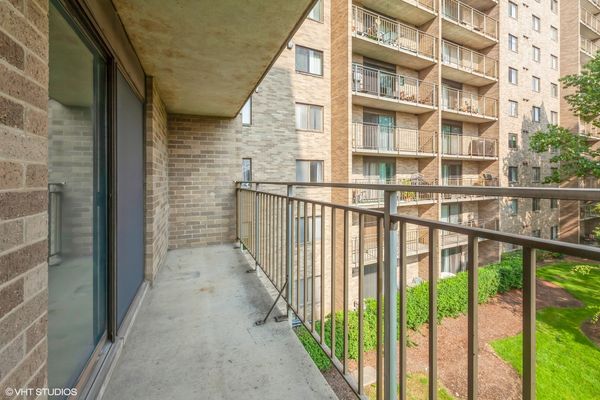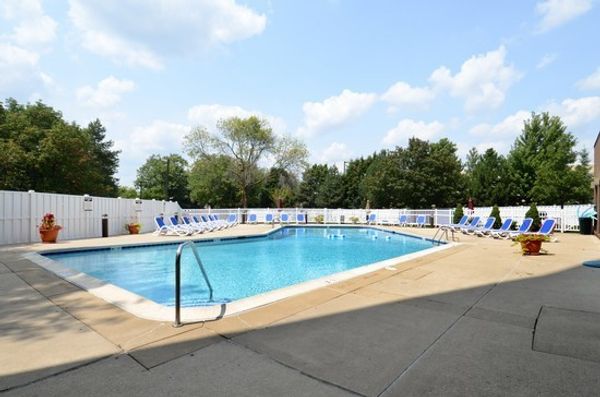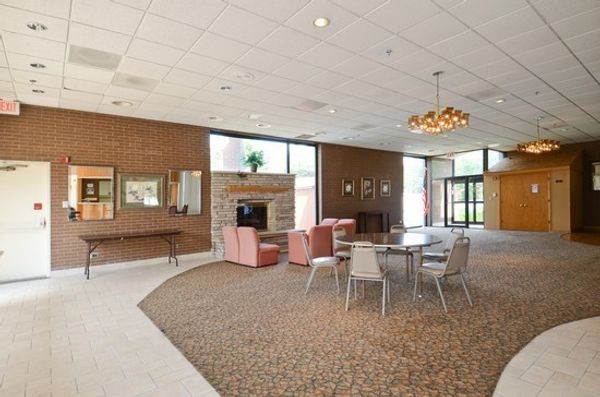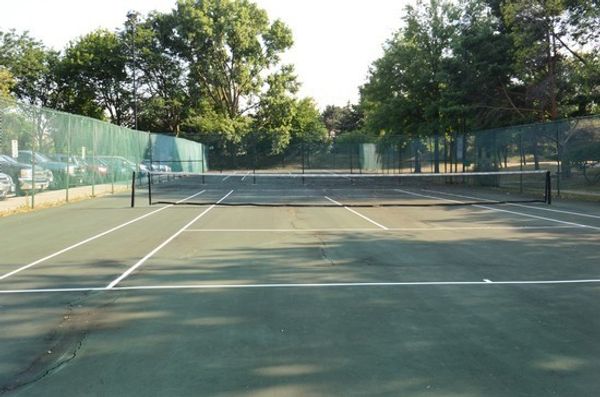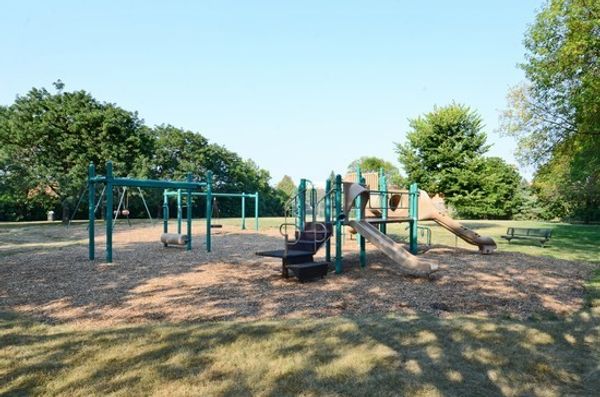6340 Americana Drive Unit 317
Willowbrook, IL
60527
About this home
Lake Hinsdale Towers at it's best! Location is prime and amenities seem endless and perfect! This spacious, rarely available, 3 bedroom/2 bathroom unit has just been totally updated with all new flooring, freshly painted throughout, lighting and some appliances. This charming condo boasts a Primary with en-suite bath, 2 additional generously sized bedrooms, in-unit washer and dryer, loads of storage, great living room with access to spacious balcony and eat-in kitchen. Assigned garage space, loads of additional outside parking and newer state-of-the-art elevators, Flexicore construction as well as on-site managers, makes living a breeze. Amenities seem endless. In-ground pool, tennis courts, newly renovated playground, exercise area with sauna and shower, game room and clubhouse. This fabulous building is in pristine condition and meticulously maintained. Convenient assigned storage space on the same floor and indoor parking. The assessment covers most utilities, pool, tennis courts - like living in a resort 365 days a year! Not far to acclaimed Hinsdale Central High School. Easy access to all expressways, both airports and to world-class Chicago. Don't wait another minute - this unit is ready and waiting for you! Morning coffee or evening wine on the spacious balcony is calling! Garage space is #63
