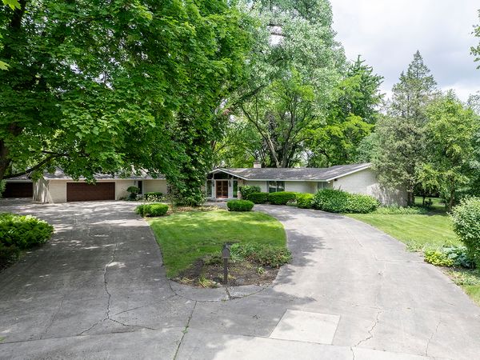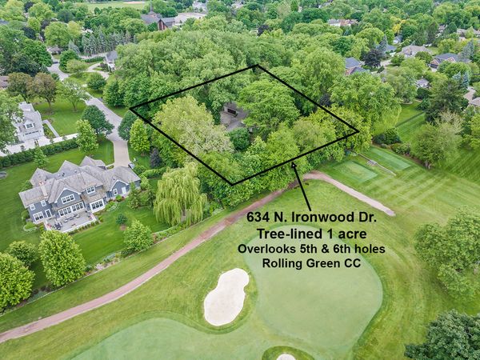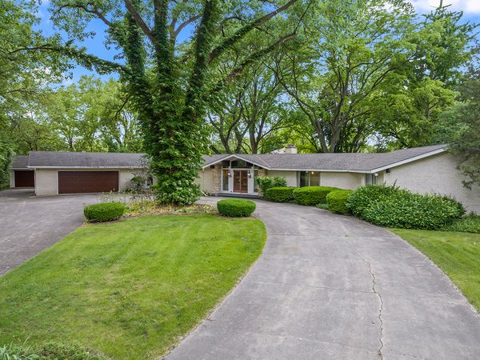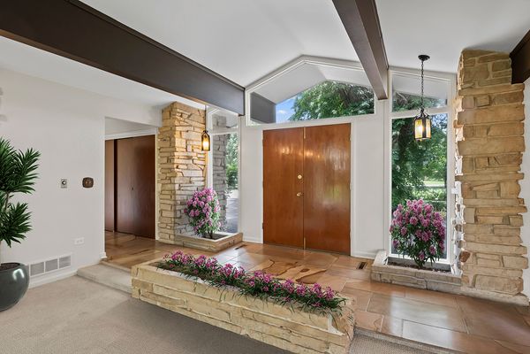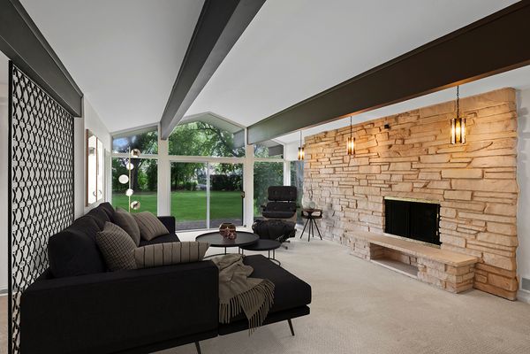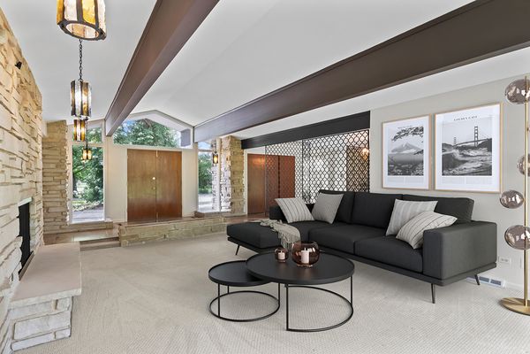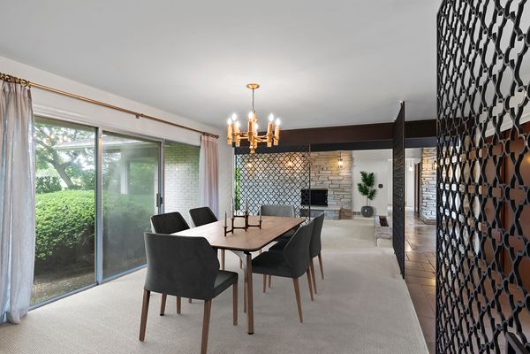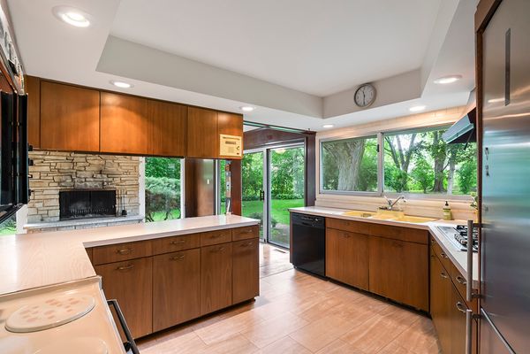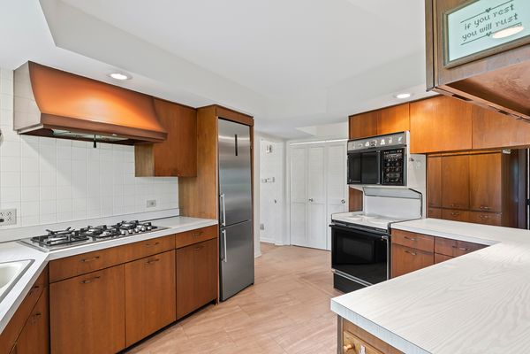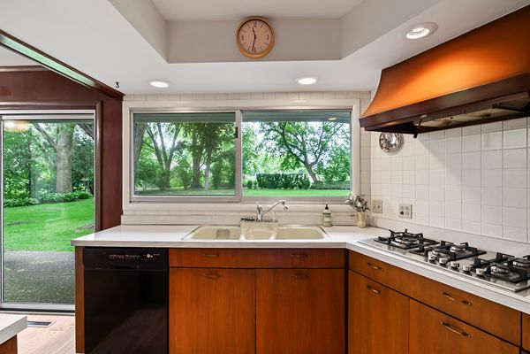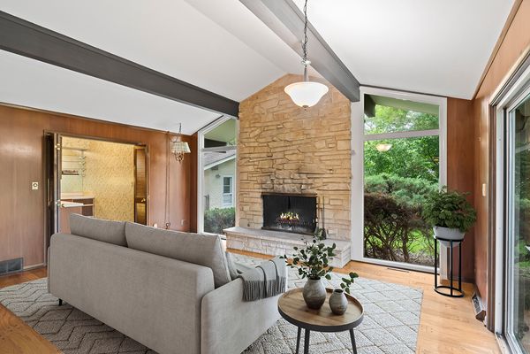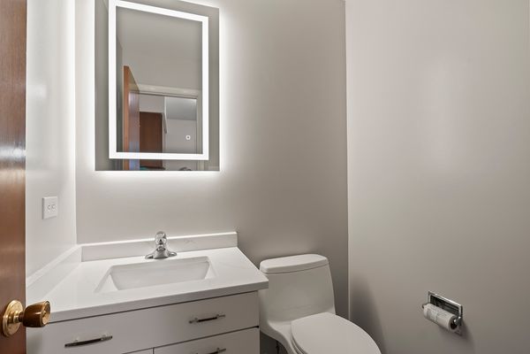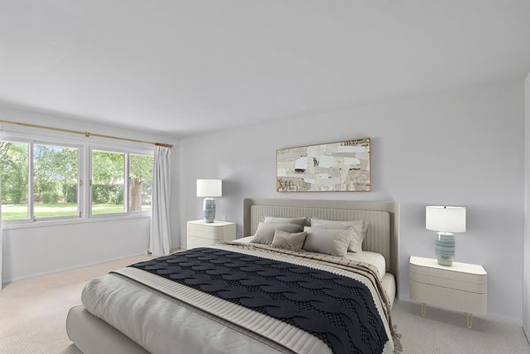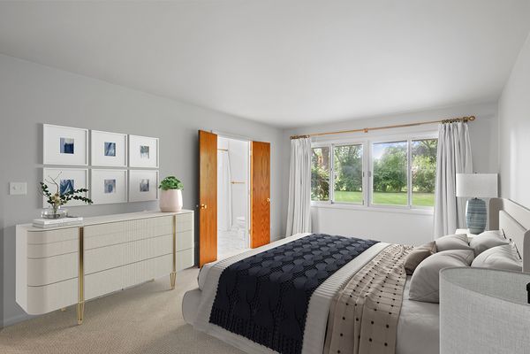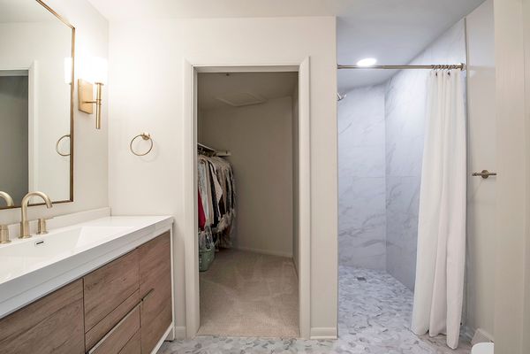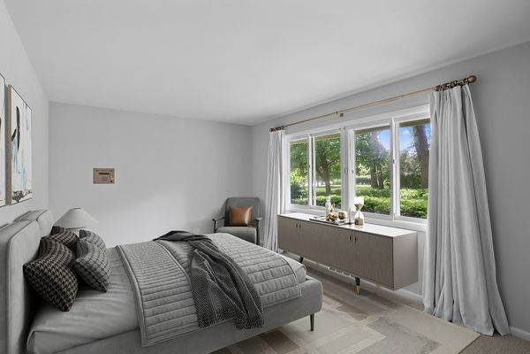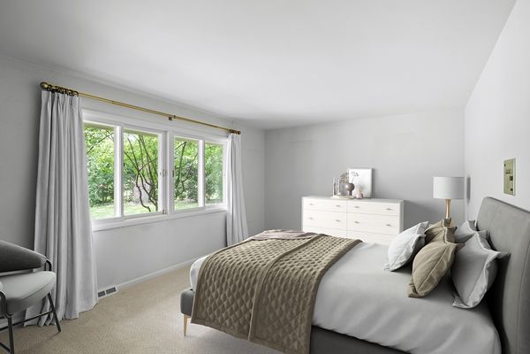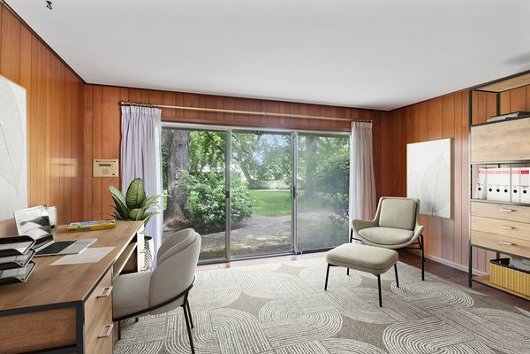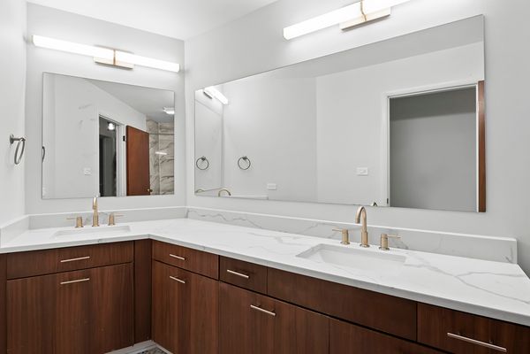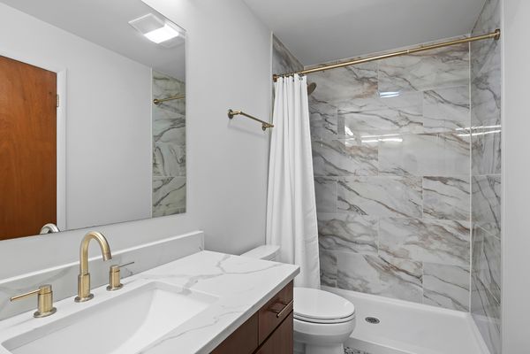634 N Ironwood Drive
Arlington Heights, IL
60004
About this home
Truly a once in a lifetime opportunity! Mid-century ranch home on a gorgeous tree-lined, one-plus acre lot backing to the Rolling Green golf course. Set at the end of a quiet cul de sac you approach a circular driveway. This quality-built, Scholz custom designed home has the architectural features you will fall in love with...beamed and vaulted ceilings, walls of windows overlooking the backyard, brick, stone, slate and wrought iron accents. Stunning living room fireplace and a second fireplace in the family room. Enhance, update, build up or build out to create your next nest! Four bedrooms, two full and one half-bath on the main level. Service entrance and laundry on main level too. Large basement with a rec room, play room, full bath, bar, and plenty of storage. Attached greenhouse is plumbed for easy watering. Two+ car attached garage, and a three car detached garage-both heated. This is an estate sale, home sold as-is. Updates include two separate HVAC systems-2023, both garage doors and openers-2023, roof replaced 2013 with warranty. Central vac system, 200 amp electric, and a back-up house generator. Public sewer, public water, plus save big with well water for the lawn. View the 3-D and video tour and come for a visit. Imagine your future here...hurry home!
