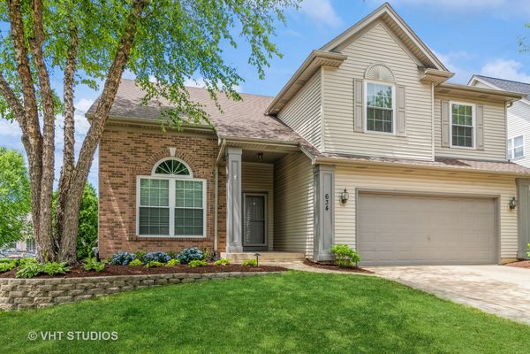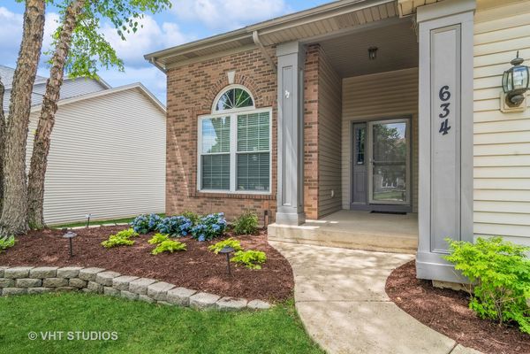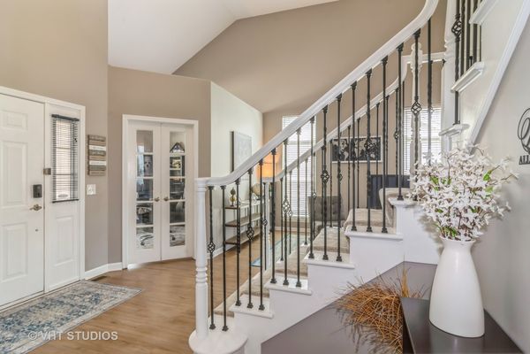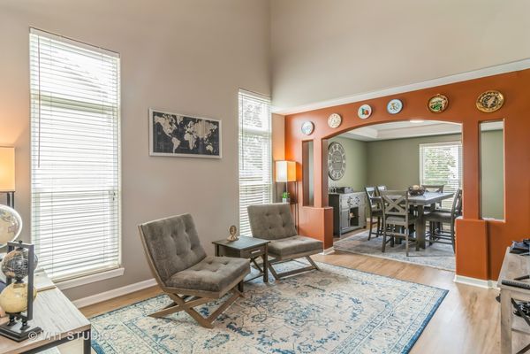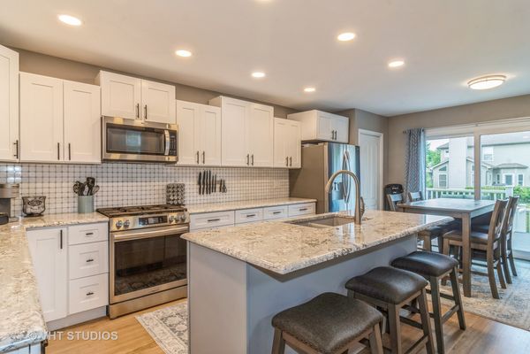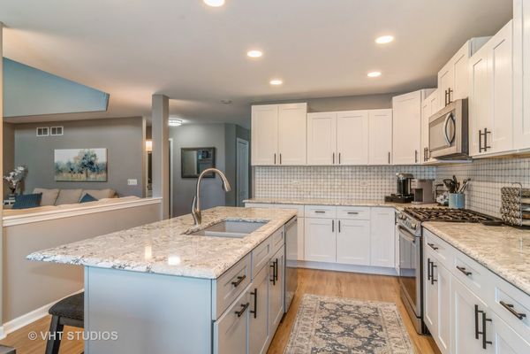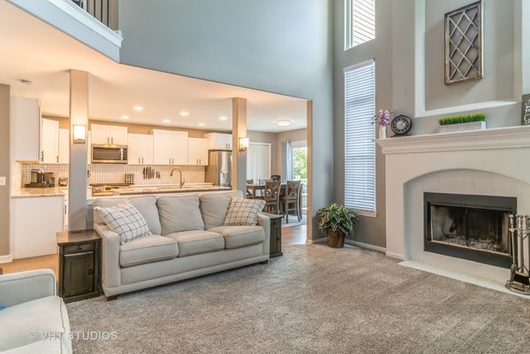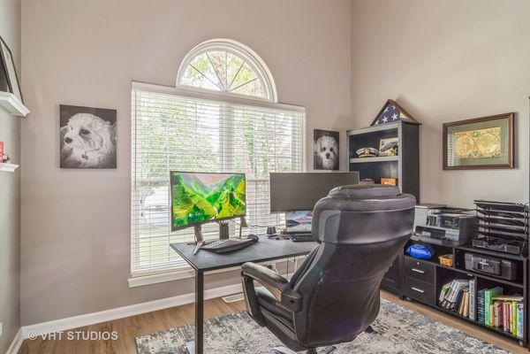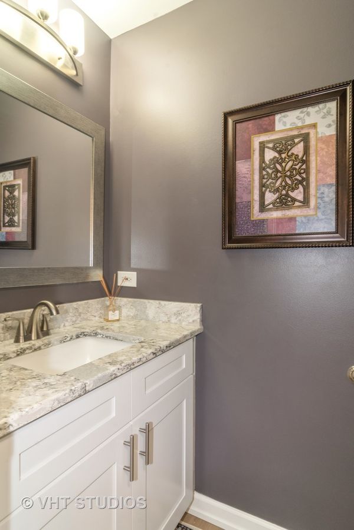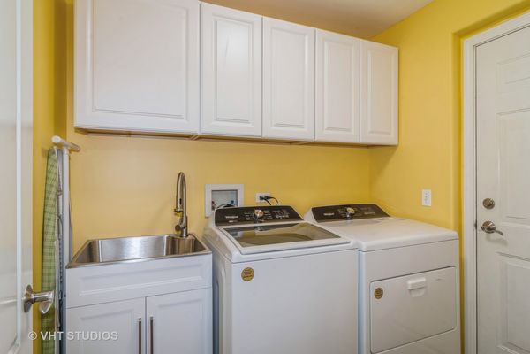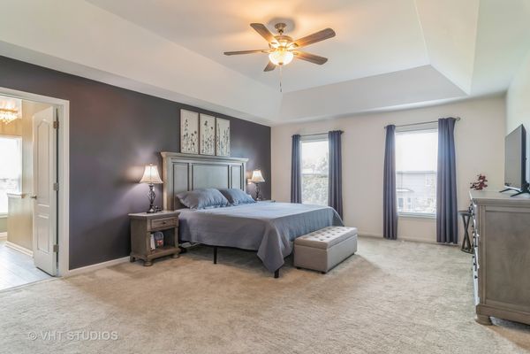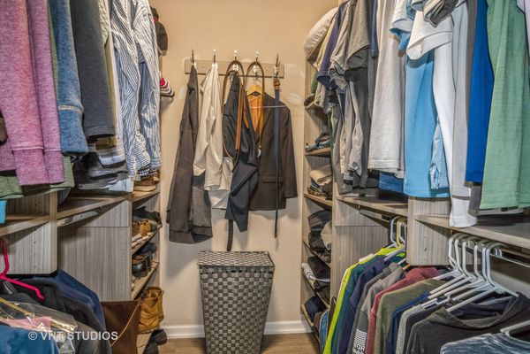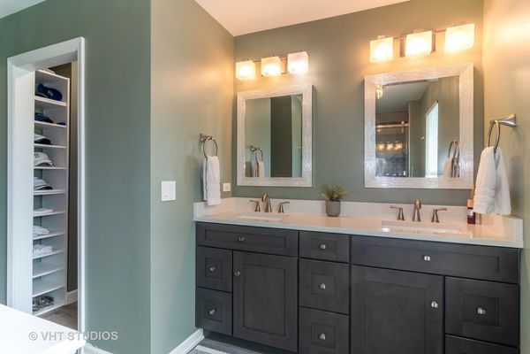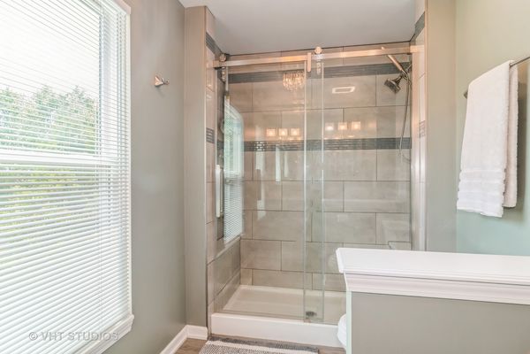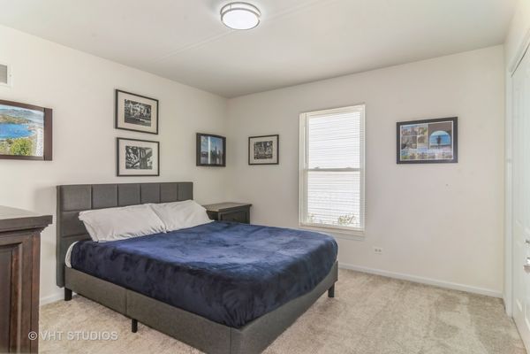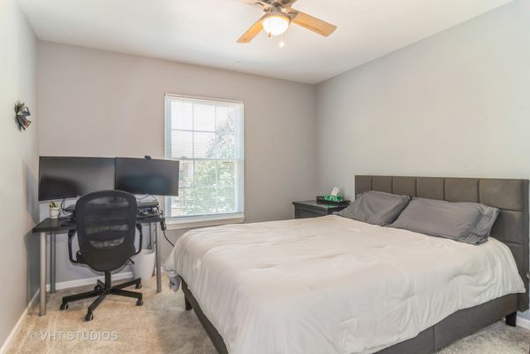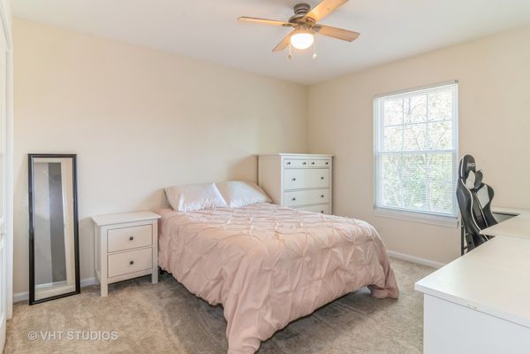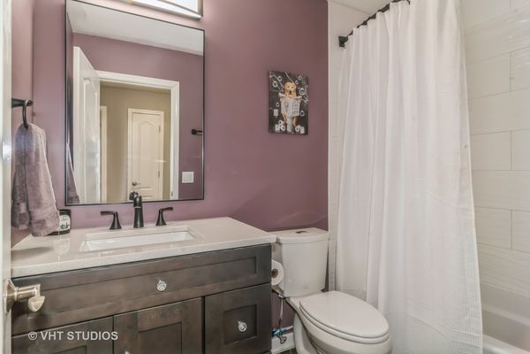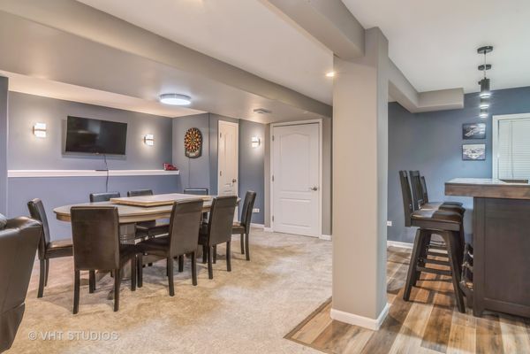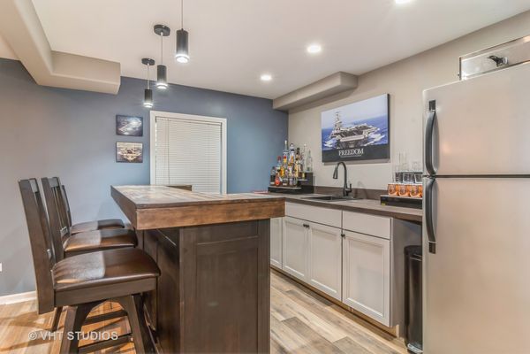634 E Thornwood Drive
South Elgin, IL
60177
About this home
So Many updates! Nothing for you to do but move in! You will immediately fall in love with the newly remodeled kitchen. Stunning white cabinets and large gray center island with pretty granite countertops, beautiful stainless-steel appliances and a gorgeous marble backsplash. The kitchen opens to a huge family room with cathedral ceilings, impressive floor to ceiling windows and a dramatic fireplace, so perfect for entertaining. The main level also has a swanky first floor office, bright formal living room and dining room, a beautifully updated powder room and first-floor laundry. The primary suite has a wonderful tray ceiling detail, lovely en suite and a large walk-in-closet. The other 3 bedrooms are all very generously sized with plenty of closet space. The finished basement adds so much additional entertaining space with a wet bar, theater (seating, surround sound and projector all stay), game zone, exercise room, updated 1/2 bath and a great amount of storage. The fenced backyard showcases a brand new deck and oversized brick paver patio with an amazing pergola. Enjoy all the amenities of Thornwood including a community pool, sports core, tennis and basketball courts, sand volleyball and lots of parks, trails/paths, shopping, dining, entertainment and major commuter routes! Award winning St. Charles 303 school district. New Windows 2016, New Roof 2020, Stainless Steel Kitchen Appliances 2022/2024, HWH 2022, HVAC 2023, Washer/Dryer 2024.
