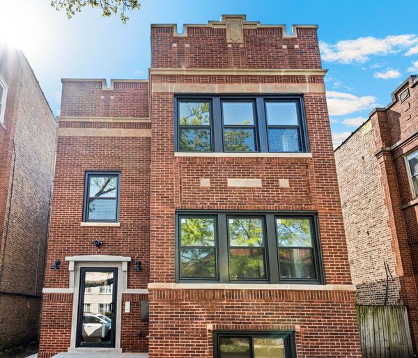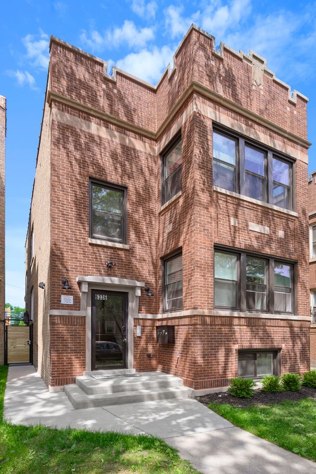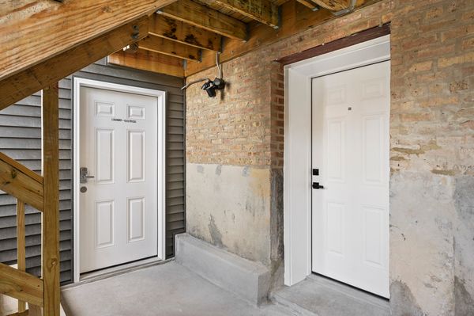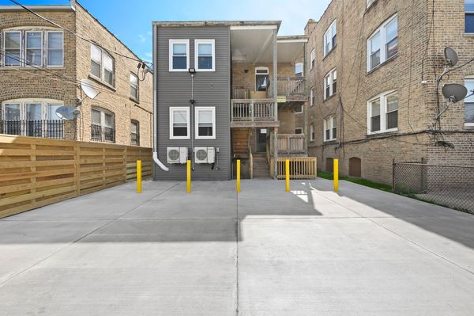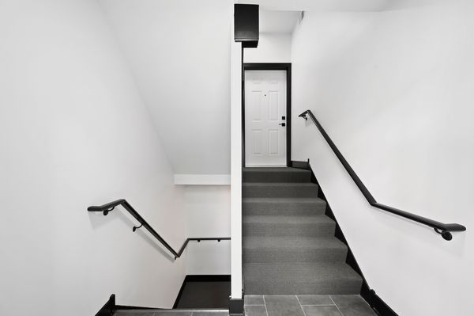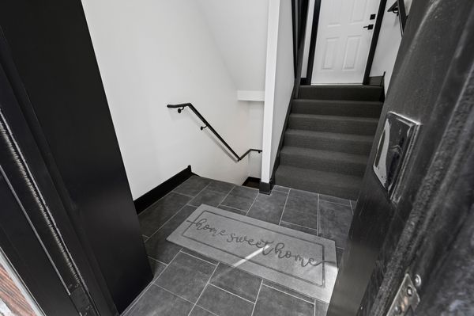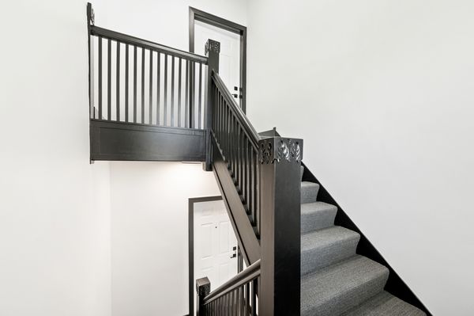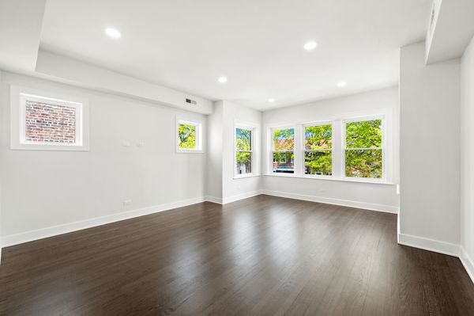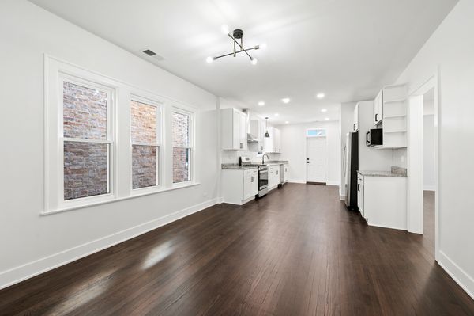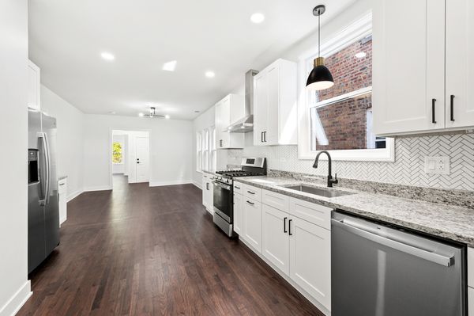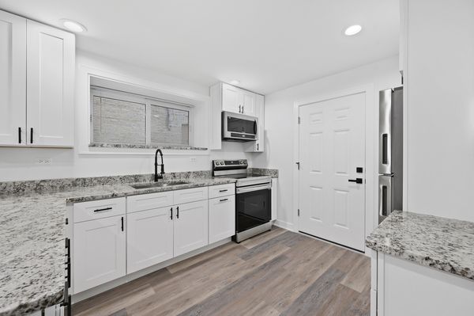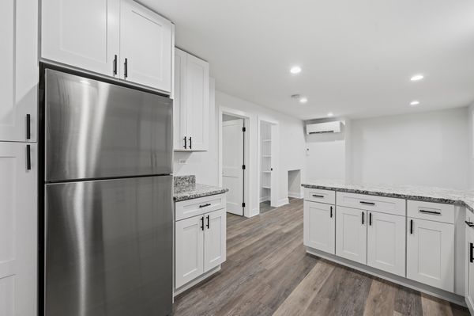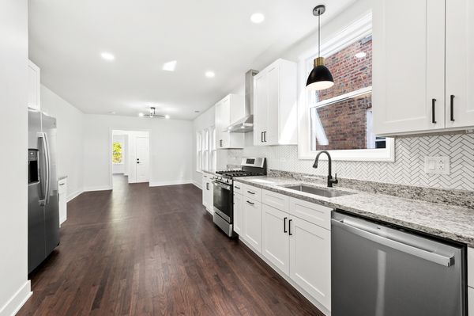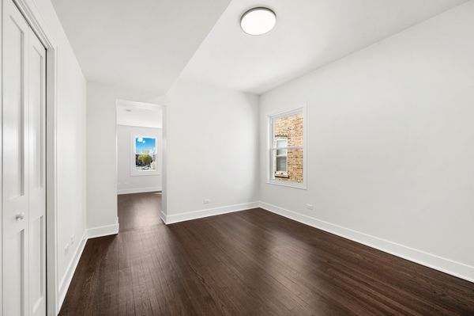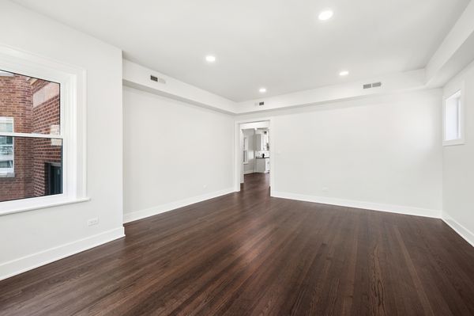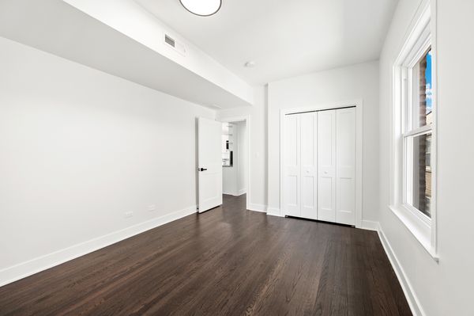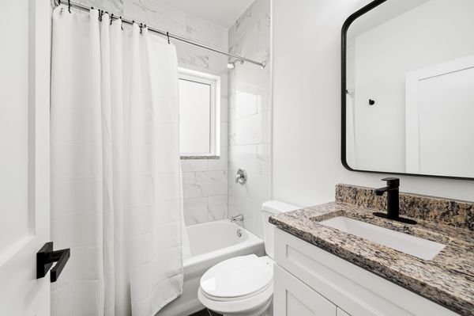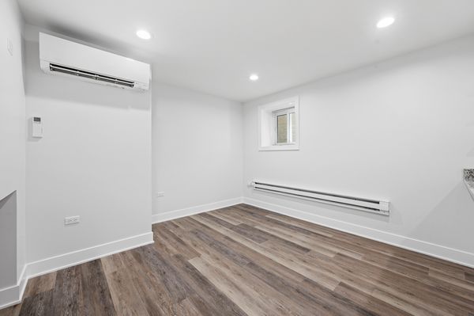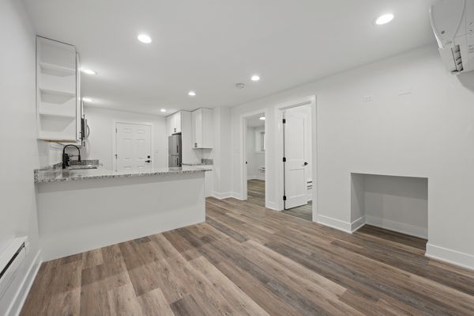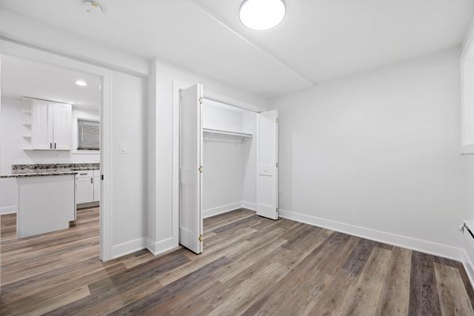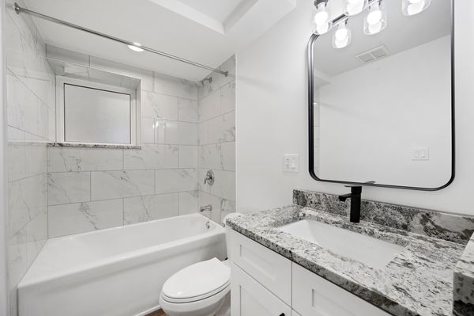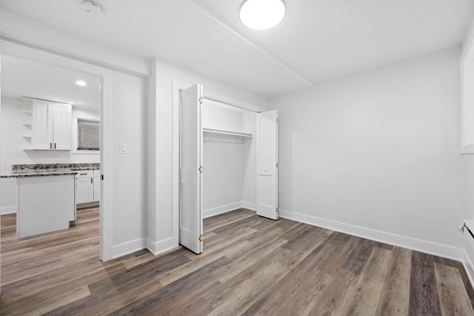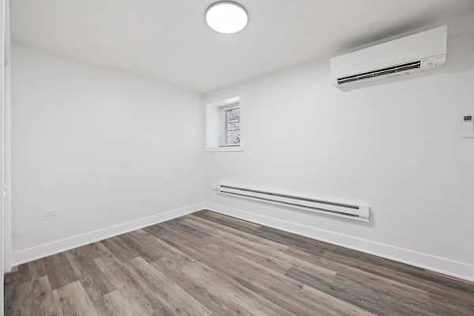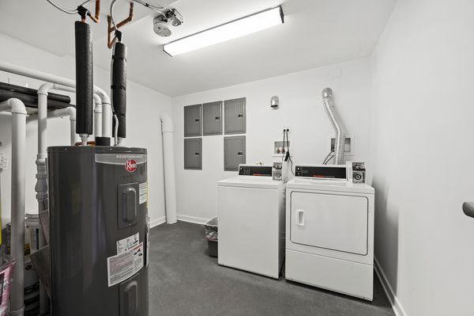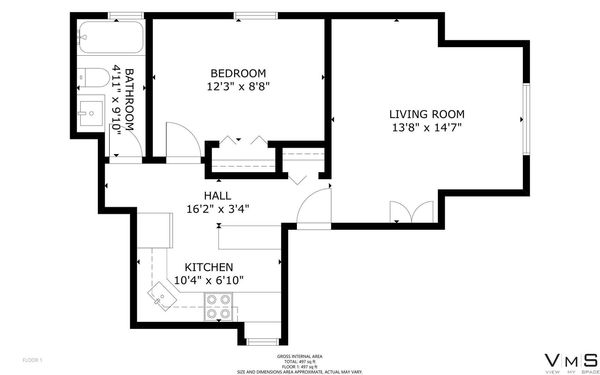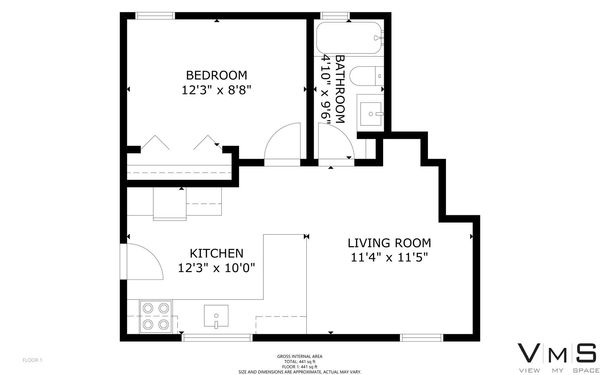6336 N Fairfield Avenue
Chicago, IL
60659
About this home
Immaculate full brick 2-Flat BUT WITH 4-Legal units. at the WORLD district of Devon Ave./California Ave., totally LIKE brand-new interior and exterior with quality work finishes including gourmet kitchens featuring granite counter-tops, quality cabinets with S.S. appliances, bathrooms, hardwood floors and beautiful brand-new decks out of the kitchen. High efficiency individual utilities include new central air, electric and plumbing including Ejector pump and sump pump. High basement ceiling with full 8'. Owned coin laundry room, 8-parking tandem spaces for additional income. Front and back security cameras along with all digital public entrance doors on electronic locks. Walking distance to public transportation, retailers, and restaurants, daily life necessities, minutes to major roads, Lake Shore Dr., northwest suburbs, and interstates. An opportunity to live in 1- unit and have your mortgage paid out of the other rented units. Fully leased with 1st and 2nd level units are rented till April 2025. A beauty. Pre-approval required first prior to confining access.
